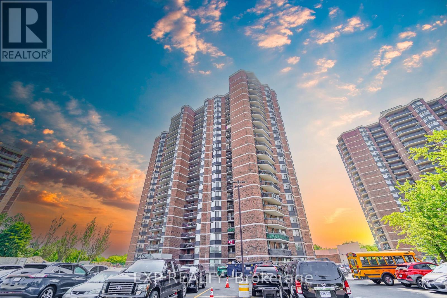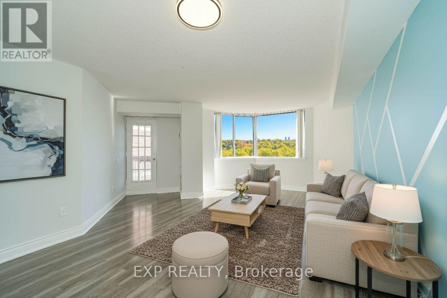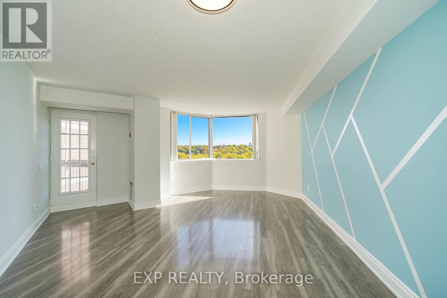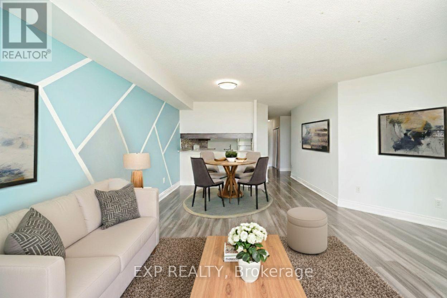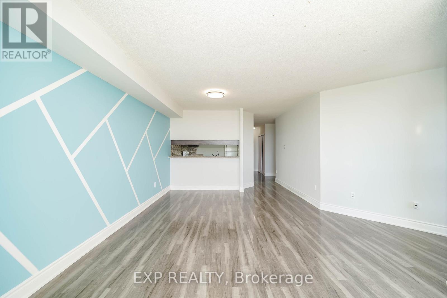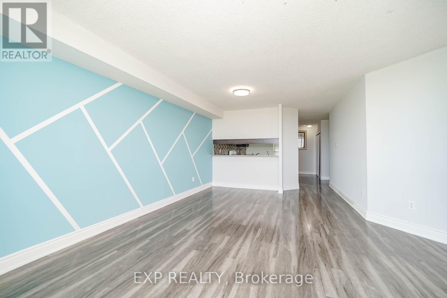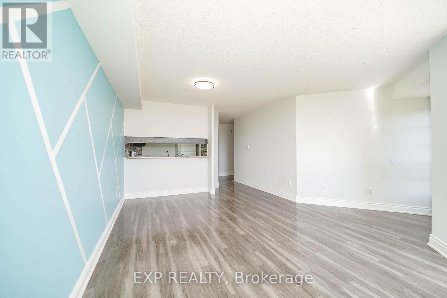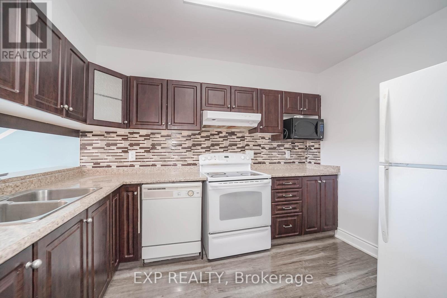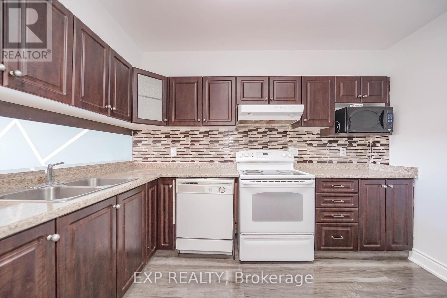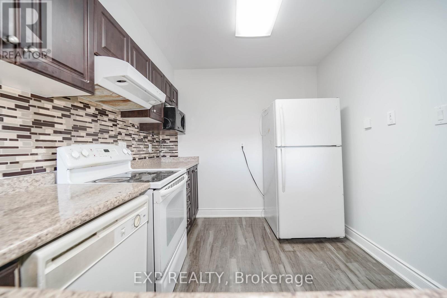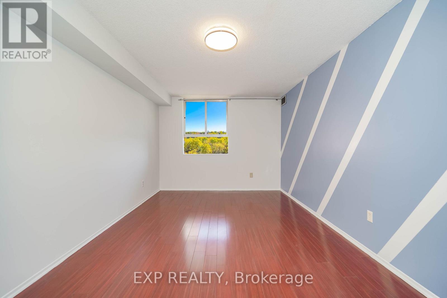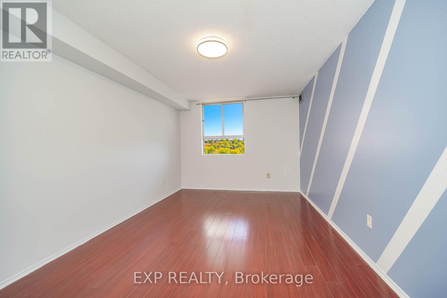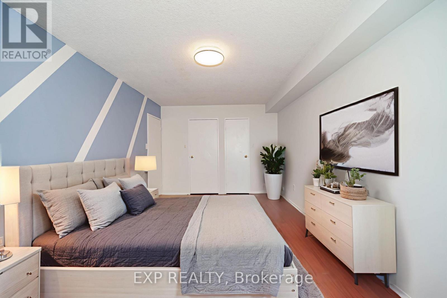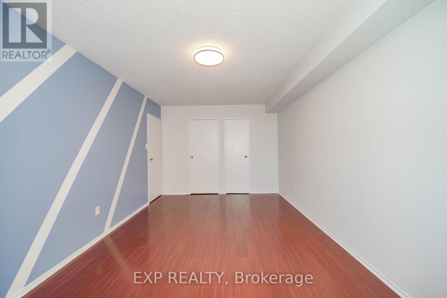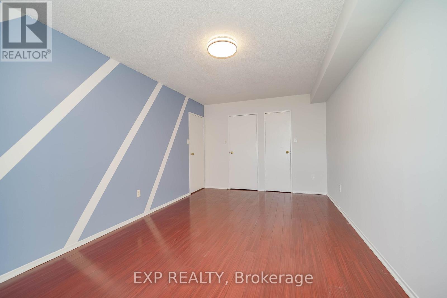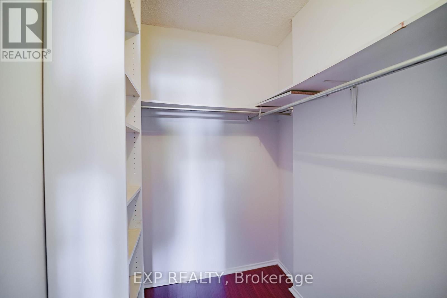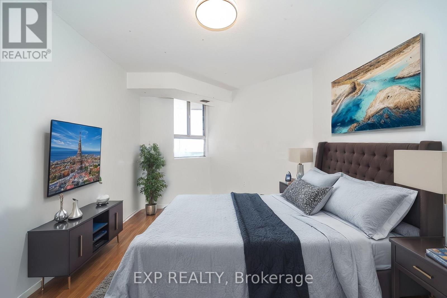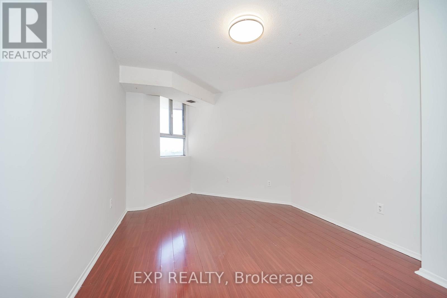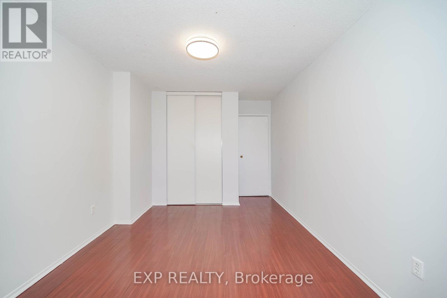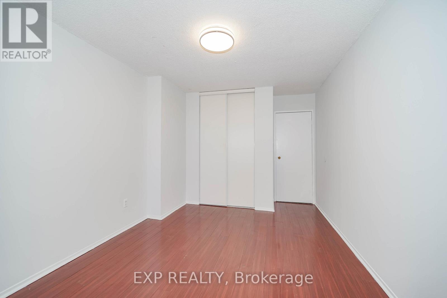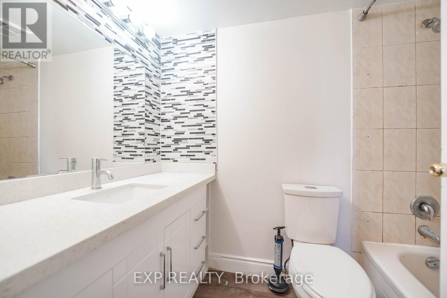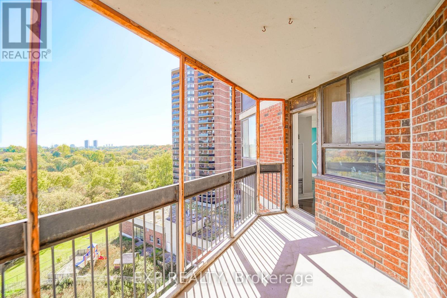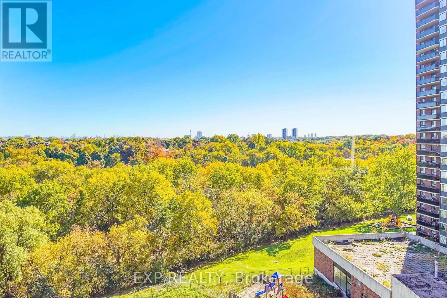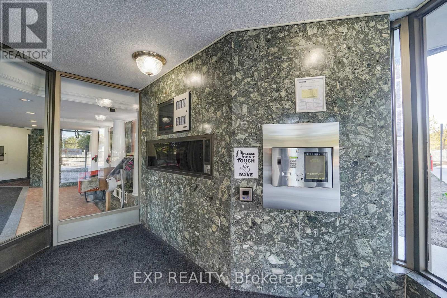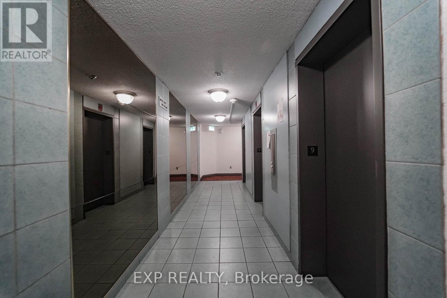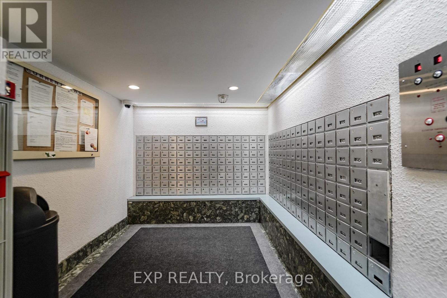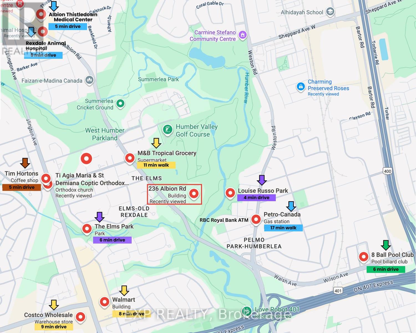901 - 236 Albion Road Toronto, Ontario M9W 6A6
$379,888Maintenance, Heat, Water, Insurance, Parking
$920.68 Monthly
Maintenance, Heat, Water, Insurance, Parking
$920.68 MonthlyWelcome To This Bright And Stylish 2-Bedroom Condo Nestled In A Well-Maintained Community, Offering A Blend Of Comfort And Urban ConvenienceFreshly Painted With Modern Accent Walls And Sleek Flooring *The Spacious Living/Dining Area Is Flooded With Natural Light From Large Windows Overlooking Lush Greenery *The Primary Bedroom Includes A Walk-In Closet For Ample Storage *Top-Tier Amenities Including An Outdoor Pool, Exercise Centre, Sauna, Recreation Room, Visitor Parking, And Underground Parking *Perfectly Situated Close To Transit, Shopping, Parks, And Daily Essentials *This Move-In Ready Home Offers Incredible Value And Lifestyle In One *More Photos Coming Soon* (id:24801)
Property Details
| MLS® Number | W12466454 |
| Property Type | Single Family |
| Community Name | Elms-Old Rexdale |
| Community Features | Pet Restrictions |
| Features | Balcony |
| Parking Space Total | 1 |
Building
| Bathroom Total | 1 |
| Bedrooms Above Ground | 2 |
| Bedrooms Total | 2 |
| Appliances | Dishwasher, Hood Fan, Stove, Window Coverings, Refrigerator |
| Cooling Type | Central Air Conditioning |
| Exterior Finish | Brick |
| Heating Fuel | Natural Gas |
| Heating Type | Forced Air |
| Size Interior | 1,000 - 1,199 Ft2 |
| Type | Apartment |
Parking
| Underground | |
| Garage |
Land
| Acreage | No |
Rooms
| Level | Type | Length | Width | Dimensions |
|---|---|---|---|---|
| Main Level | Living Room | 6.4 m | 3.1 m | 6.4 m x 3.1 m |
| Main Level | Kitchen | 3.34 m | 2.77 m | 3.34 m x 2.77 m |
| Main Level | Primary Bedroom | 5.58 m | 3.1 m | 5.58 m x 3.1 m |
| Main Level | Bedroom | 4.66 m | 2.77 m | 4.66 m x 2.77 m |
Contact Us
Contact us for more information
Andy Zheng
Broker
www.soldbyandyzheng.com/
4711 Yonge St 10th Flr, 106430
Toronto, Ontario M2N 6K8
(866) 530-7737
James Zheng
Broker
(866) 530-7737
4711 Yonge St 10th Flr, 106430
Toronto, Ontario M2N 6K8
(866) 530-7737


