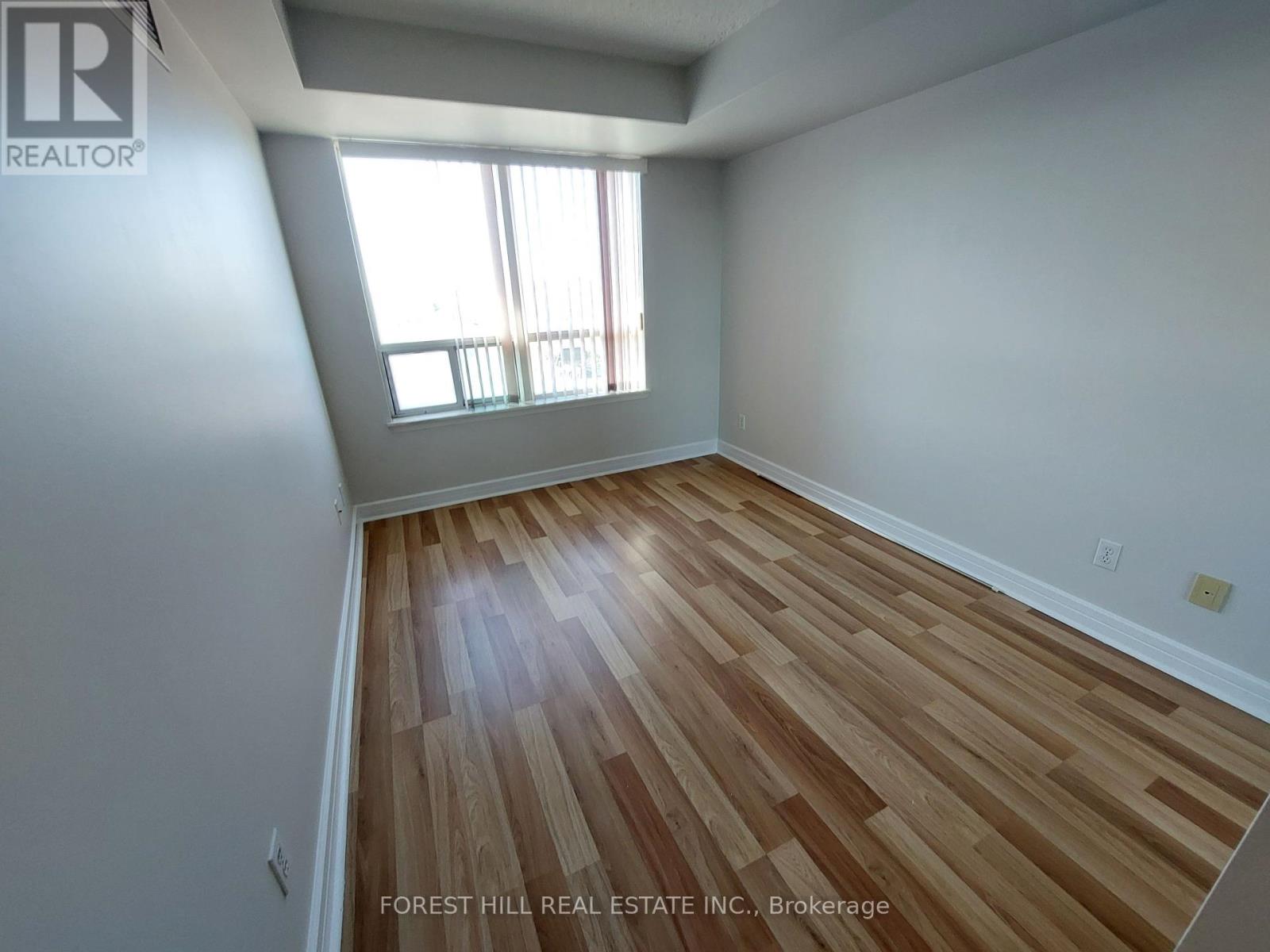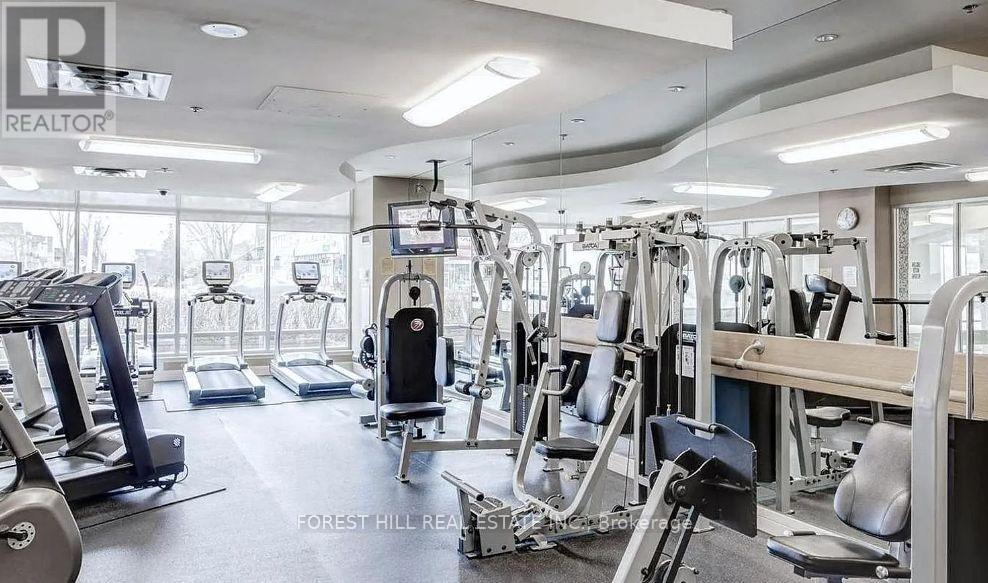901 - 18 Harrison Garden Boulevard Toronto, Ontario M2N 7J7
2 Bedroom
1 Bathroom
600 - 699 ft2
Central Air Conditioning
Forced Air
$2,500 Monthly
Welcome To This Freshly Painted, One Plus One (Den) In The Heart Of North York. Stainless Steel Appliances, Granite Counter And Breakfast Bar. Hardwood Throughout. Unit Is In Immaculate Condition With Fantastic Amenities: Indoor Pool, Sauna, Exercise Room, 24 Hr Security. Rabba Grocery Store, Starbucks, Dry Cleaning, Steps To 401, TTC And So Much More. Includes Underground Heated Parking Stall And Storage Locker (id:24801)
Property Details
| MLS® Number | C11918175 |
| Property Type | Single Family |
| Community Name | Willowdale East |
| Community Features | Pets Not Allowed |
| Features | Balcony |
| Parking Space Total | 1 |
Building
| Bathroom Total | 1 |
| Bedrooms Above Ground | 1 |
| Bedrooms Below Ground | 1 |
| Bedrooms Total | 2 |
| Amenities | Security/concierge, Exercise Centre, Recreation Centre, Storage - Locker |
| Appliances | Dishwasher, Dryer, Microwave, Refrigerator, Stove, Washer |
| Cooling Type | Central Air Conditioning |
| Exterior Finish | Concrete |
| Fire Protection | Security Guard, Security System |
| Flooring Type | Hardwood |
| Heating Fuel | Natural Gas |
| Heating Type | Forced Air |
| Size Interior | 600 - 699 Ft2 |
| Type | Apartment |
Parking
| Underground |
Land
| Acreage | No |
Rooms
| Level | Type | Length | Width | Dimensions |
|---|---|---|---|---|
| Main Level | Primary Bedroom | 4.17 m | 3.08 m | 4.17 m x 3.08 m |
| Main Level | Den | 2.78 m | 2.62 m | 2.78 m x 2.62 m |
| Main Level | Kitchen | 2.62 m | 2.62 m | 2.62 m x 2.62 m |
| Main Level | Dining Room | 6.26 m | 3.48 m | 6.26 m x 3.48 m |
| Main Level | Living Room | 6.26 m | 3.48 m | 6.26 m x 3.48 m |
Contact Us
Contact us for more information
Ari Babaganov
Salesperson
Forest Hill Real Estate Inc.
15243 Yonge St
Aurora, Ontario L4G 1L8
15243 Yonge St
Aurora, Ontario L4G 1L8
(365) 500-8800




















