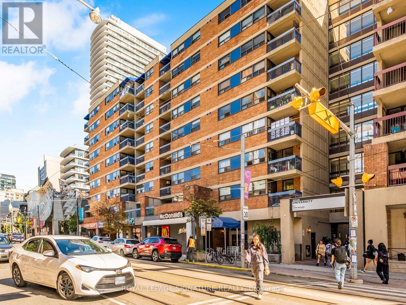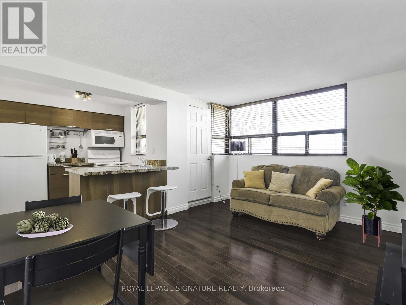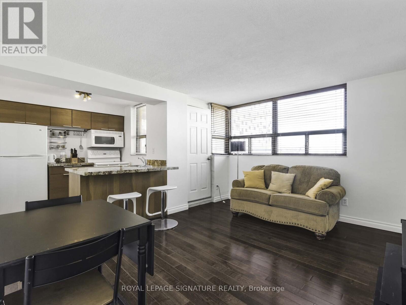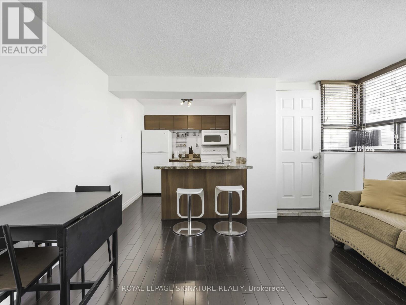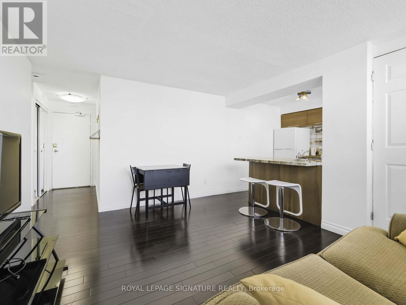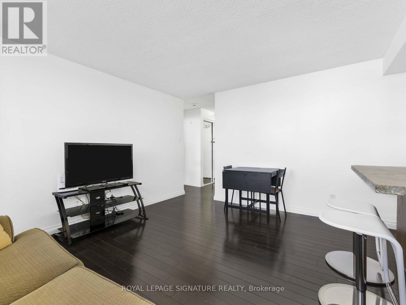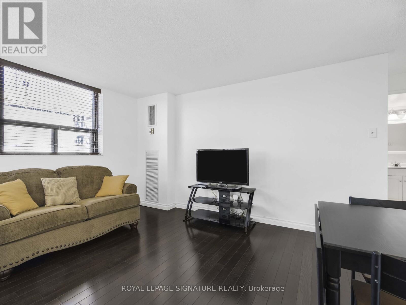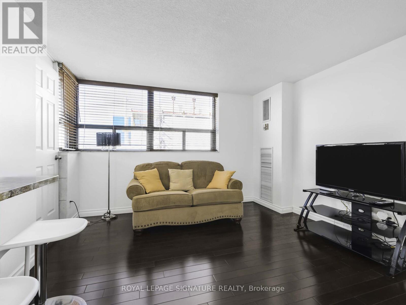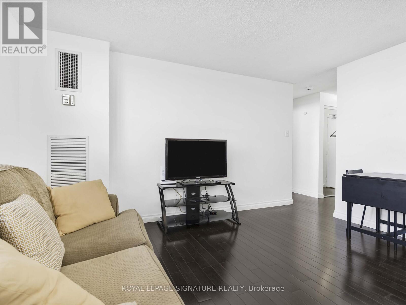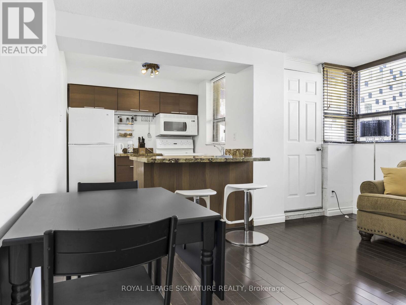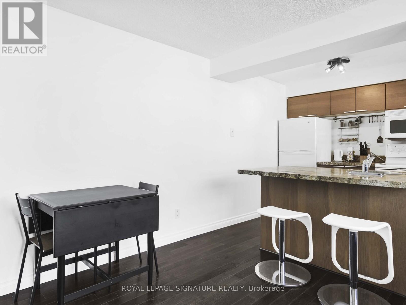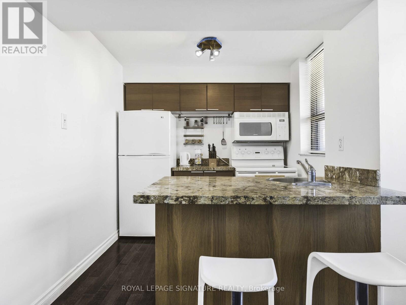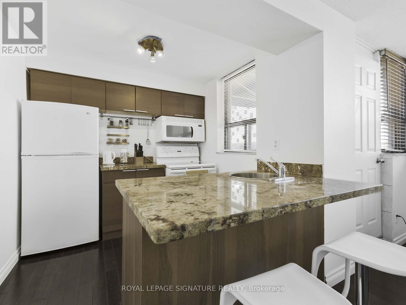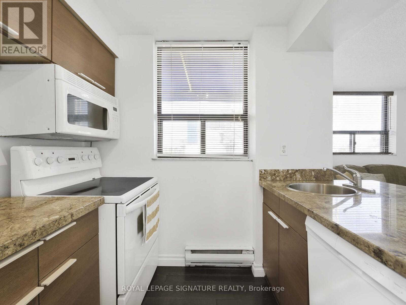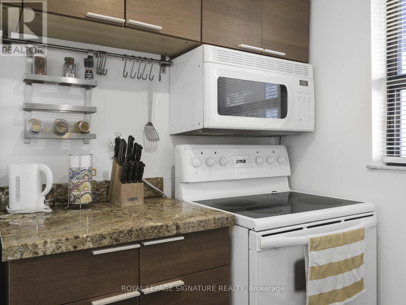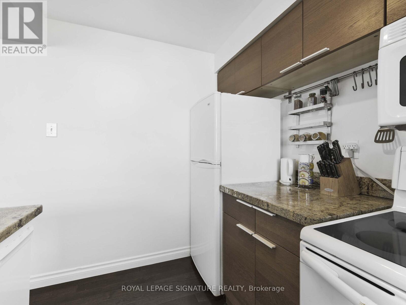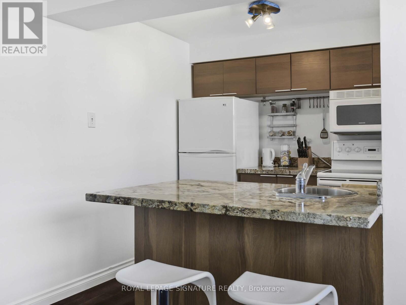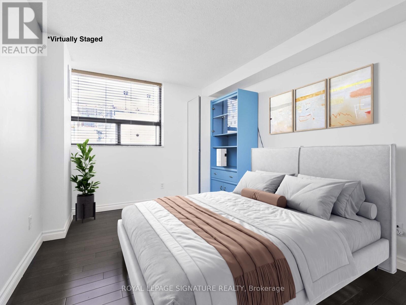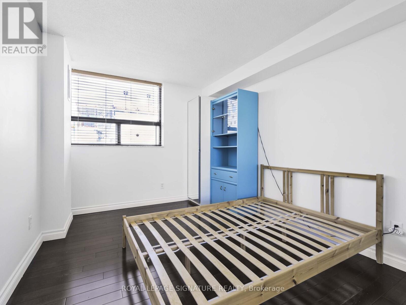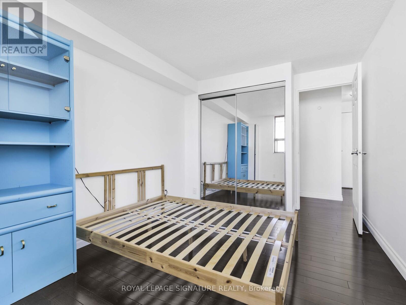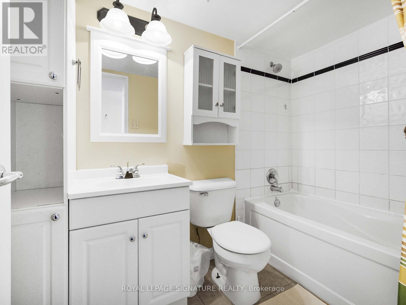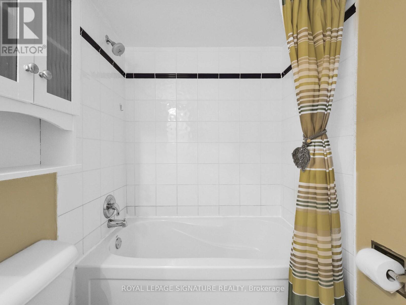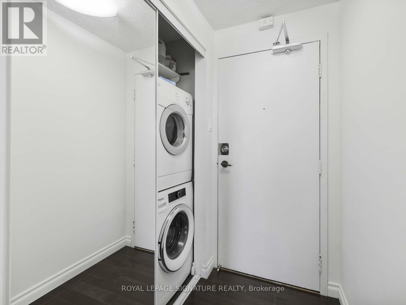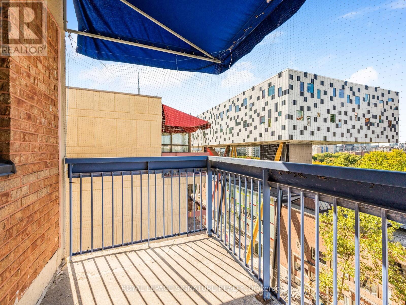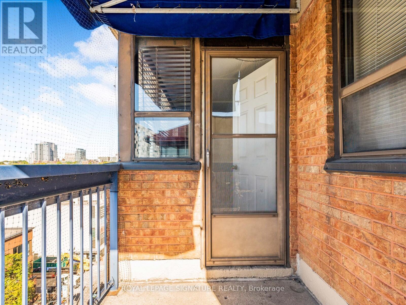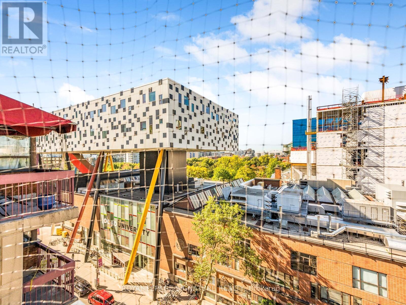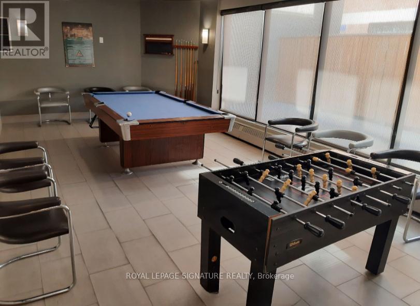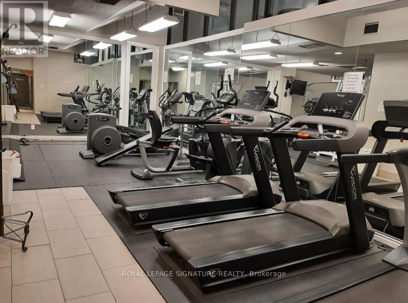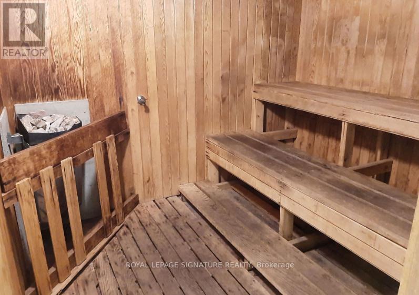901 - 105 Mc Caul Street Toronto, Ontario M5T 2X4
$2,100 Monthly
Welcome to the iconic Village by the Grange, where this bright and spacious one-bedroom suite offers the perfect blend of comfort and convenience in the heart of downtown Toronto. This well-maintained freshly painted suite features a practical open layout, a private balcony, and beautiful updated flooring. The suite comes partially furnished, and all utilities are included (even internet!) making it a hassle-free living experience. The location is truly unbeatable. Youll be just steps from Hospital Row on University, the AGO, the University of Toronto, and the TTC - St Patrick subway station. Step outside to renowned shopping destinations like the Eaton Centre, trendy Queen Street West, and endless restaurants and cafes. Immerse yourself in the vibrant cultural atmosphere of nearby Chinatown, Kensington Market, or relax in Grange Park, making this one of the most dynamic and accessible neighbourhoods in the city. With a Walk score of 99 and Transit score of 100, everything you need is right at your doorstep. (id:24801)
Property Details
| MLS® Number | C12434538 |
| Property Type | Single Family |
| Community Name | Kensington-Chinatown |
| Amenities Near By | Hospital, Park, Public Transit, Schools |
| Community Features | Pet Restrictions |
| Features | Balcony, Carpet Free, In Suite Laundry |
| Pool Type | Outdoor Pool |
| View Type | City View |
Building
| Bathroom Total | 1 |
| Bedrooms Above Ground | 1 |
| Bedrooms Total | 1 |
| Amenities | Security/concierge, Exercise Centre, Recreation Centre, Sauna |
| Cooling Type | Central Air Conditioning |
| Exterior Finish | Brick Facing |
| Fire Protection | Security System |
| Flooring Type | Hardwood |
| Heating Fuel | Electric |
| Heating Type | Forced Air |
| Size Interior | 500 - 599 Ft2 |
| Type | Apartment |
Parking
| Underground | |
| Garage |
Land
| Acreage | No |
| Land Amenities | Hospital, Park, Public Transit, Schools |
Rooms
| Level | Type | Length | Width | Dimensions |
|---|---|---|---|---|
| Flat | Living Room | 4.5 m | 3.48 m | 4.5 m x 3.48 m |
| Flat | Dining Room | 4.5 m | 3.48 m | 4.5 m x 3.48 m |
| Flat | Kitchen | 2.33 m | 2.32 m | 2.33 m x 2.32 m |
| Flat | Primary Bedroom | 4.2 m | 2.73 m | 4.2 m x 2.73 m |
Contact Us
Contact us for more information
Christine Sweeny
Salesperson
www.themillsteam.ca/
www.facebook.com/TheMillsTeam/
www.linkedin.com/company/the-mills-team/about/
8 Sampson Mews Suite 201 The Shops At Don Mills
Toronto, Ontario M3C 0H5
(416) 443-0300
(416) 443-8619
Lauren Rebecca
Salesperson
www.themillsteam.ca/
www.facebook.com/themillsteam
www.linkedin.com/company/the-mills-team
8 Sampson Mews Suite 201 The Shops At Don Mills
Toronto, Ontario M3C 0H5
(416) 443-0300
(416) 443-8619


