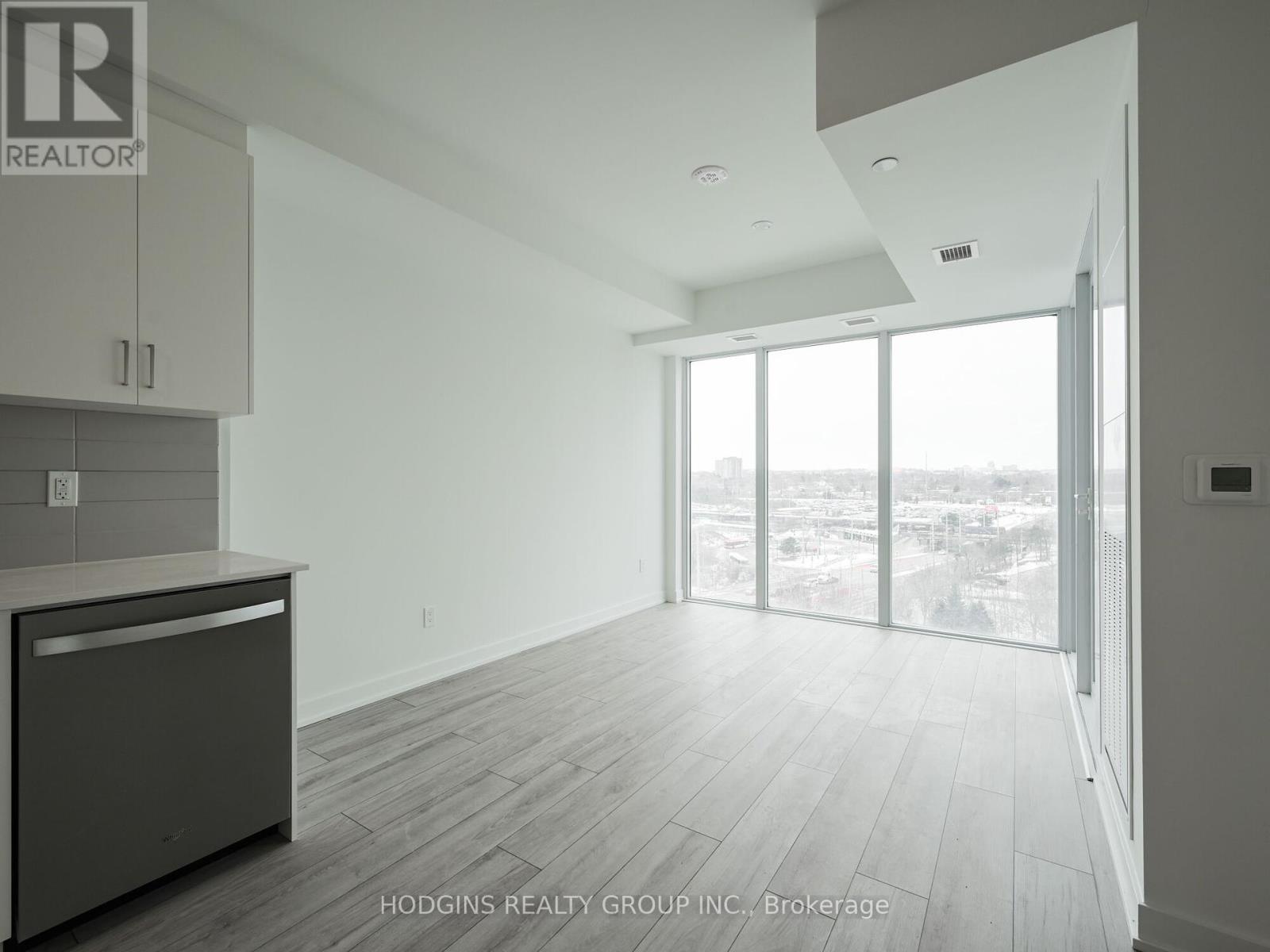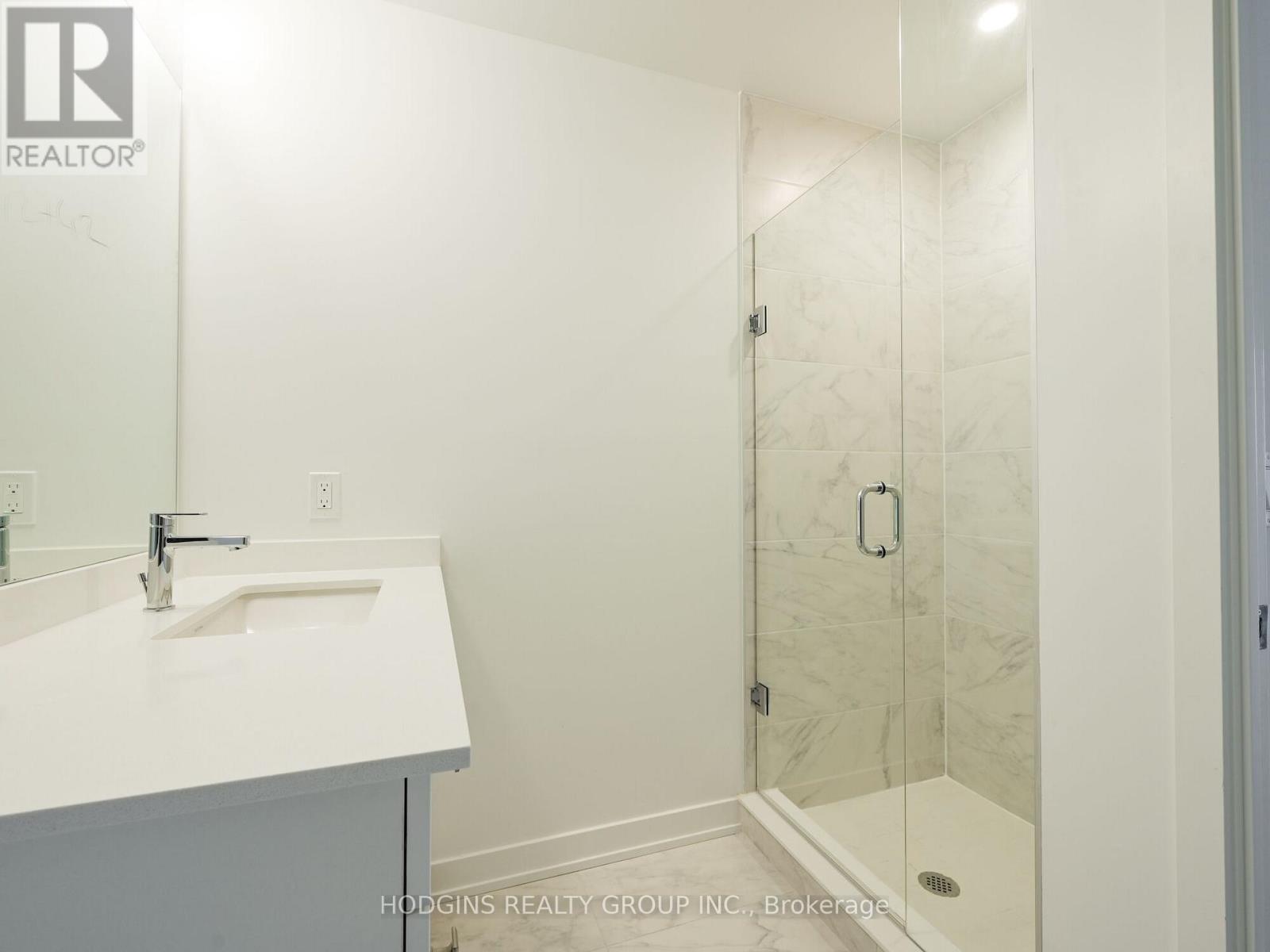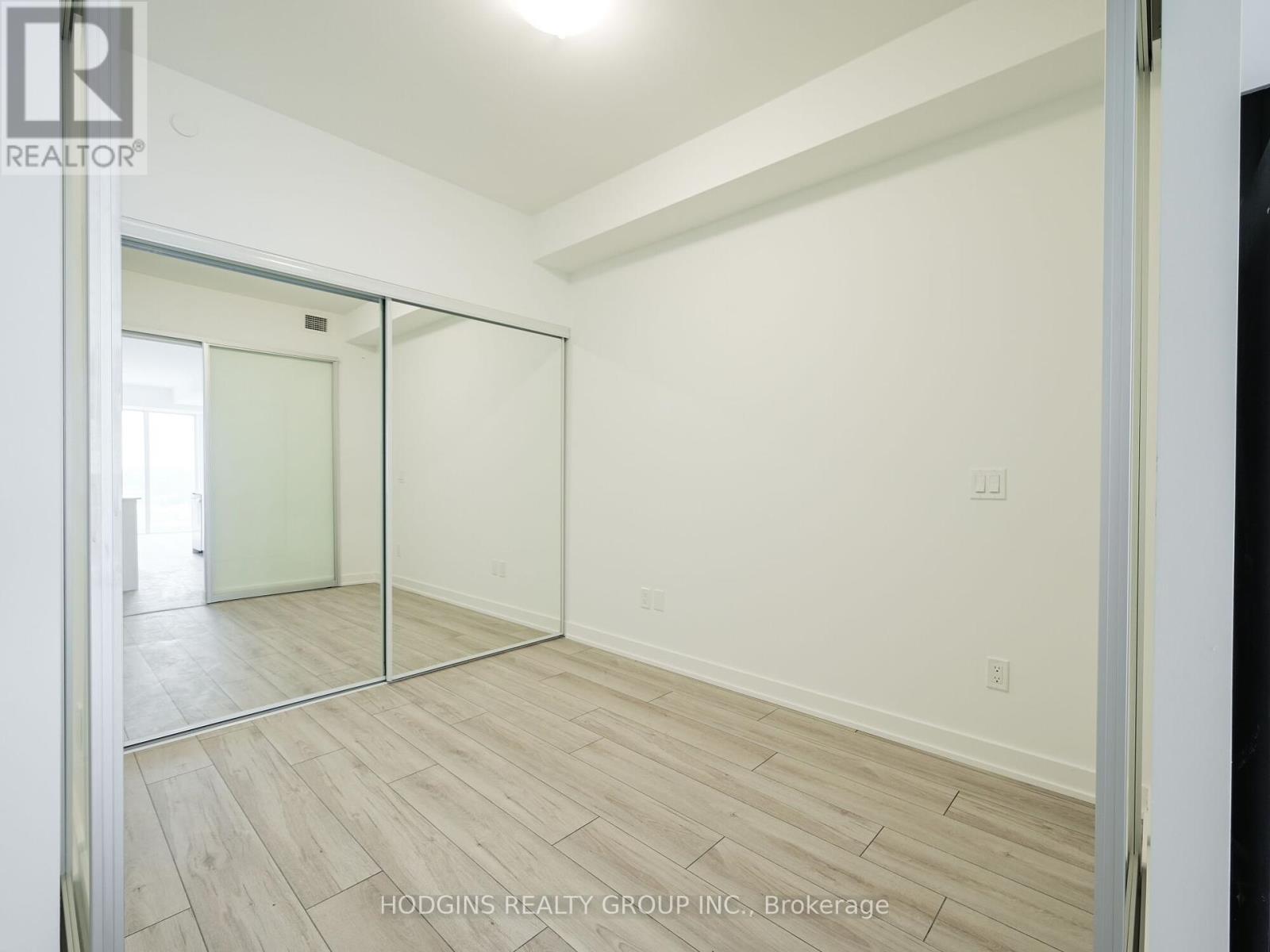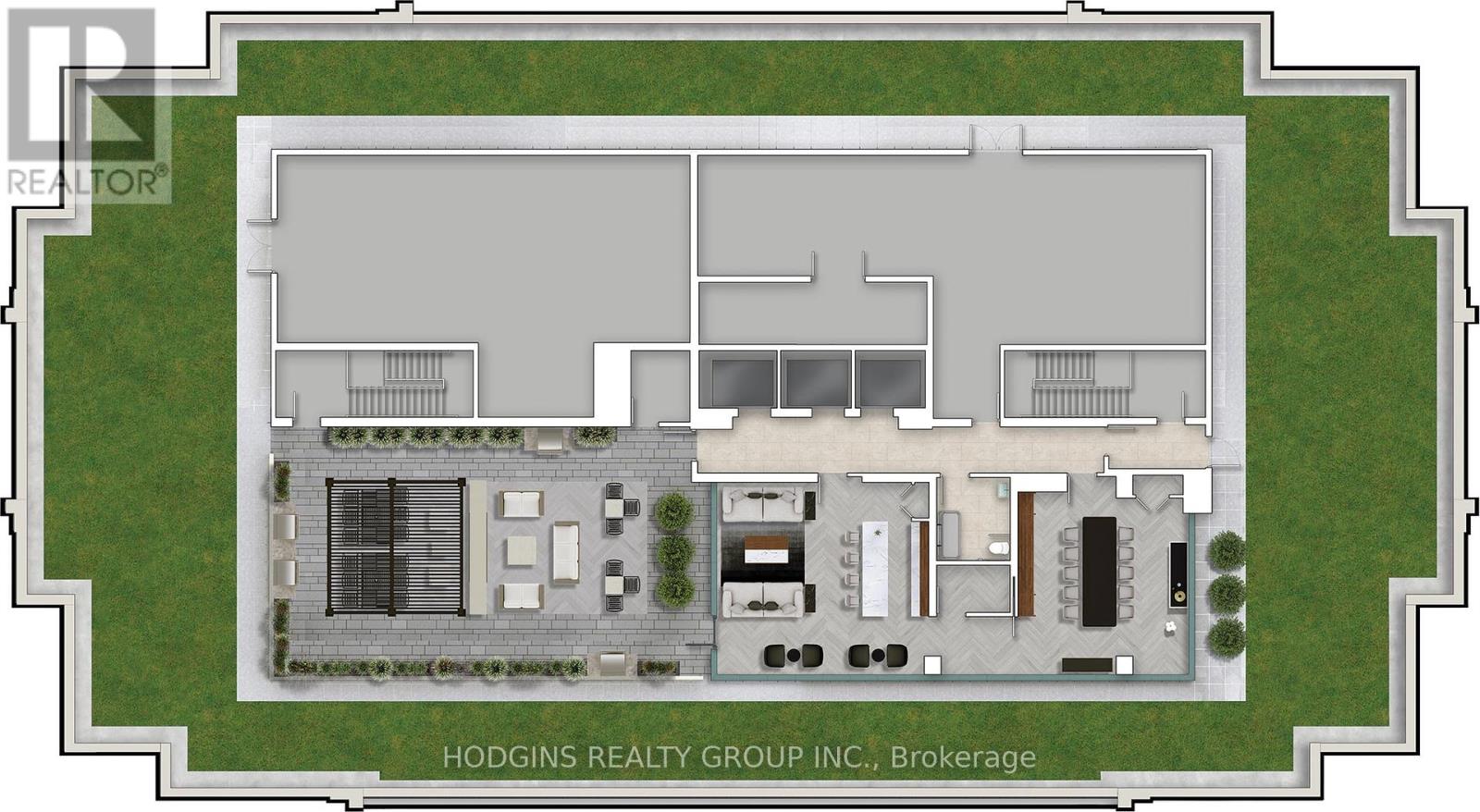901 - 1035 Southdown Road Mississauga, Ontario L5J 0A2
$2,850 Monthly
Welcome to this stunning 2-bedroom, 2-bathroom condo on the 9th floor in Clarkson Village, offering over 900 sq. ft. of stylish living space and a private 58 sq. ft. balcony with scenic views. This condo comes with the ** rare two parking spots ** and Rough-In for EV Charging ! This unit features upgraded waterproof laminate flooring, 36"" cabinets, quartz countertops, a microwave island, and elegant Logan doors .The bright, open-concept living and dining areas are perfect for entertaining or relaxing. The spacious primary bedroom includes an ensuite bathroom with a frameless glass shower. The second bedroom is equally inviting, with natural light and easy access to the second modern bathroom. and access to premium amenities, including an indoor pool, fitness center, co-working space, rooftop terrace with BBQs, sports courts, and a pet spa. Located steps from Clarkson GO Station, enjoy a seamless 25-minute commute to downtown Toronto. With nearby parks, trails, the waterfront, and vibrant Port Credit, this condo offers the perfect blend of luxury and location. Don't miss this exceptional opportunity! **** EXTRAS **** All stainless steel kitchen appliances includng fridge, cooking range, microwave, Washer & Dryer, 2 Parking Spots and Locker (id:24801)
Property Details
| MLS® Number | W11924955 |
| Property Type | Single Family |
| Community Name | Clarkson |
| AmenitiesNearBy | Park, Public Transit |
| CommunityFeatures | Pet Restrictions |
| Features | Wooded Area, Balcony, Carpet Free, In Suite Laundry |
| ParkingSpaceTotal | 2 |
| ViewType | City View |
Building
| BathroomTotal | 2 |
| BedroomsAboveGround | 2 |
| BedroomsTotal | 2 |
| Amenities | Security/concierge, Exercise Centre, Visitor Parking, Recreation Centre, Storage - Locker |
| Appliances | Oven - Built-in, Range |
| CoolingType | Central Air Conditioning |
| ExteriorFinish | Concrete |
| HeatingFuel | Electric |
| HeatingType | Heat Pump |
| SizeInterior | 899.9921 - 998.9921 Sqft |
| Type | Apartment |
Parking
| Underground |
Land
| Acreage | No |
| LandAmenities | Park, Public Transit |
Rooms
| Level | Type | Length | Width | Dimensions |
|---|---|---|---|---|
| Flat | Living Room | 3.42 m | 4.06 m | 3.42 m x 4.06 m |
| Flat | Kitchen | 3.42 m | 4 m | 3.42 m x 4 m |
| Flat | Bedroom | 2.43 m | 2.69 m | 2.43 m x 2.69 m |
| Flat | Bedroom 2 | 2.99 m | 4.16 m | 2.99 m x 4.16 m |
https://www.realtor.ca/real-estate/27805722/901-1035-southdown-road-mississauga-clarkson-clarkson
Interested?
Contact us for more information
James S. Hodgins
Broker of Record
1900 Dundas St. W. #26
Mississauga, Ontario L5K 1P9







































