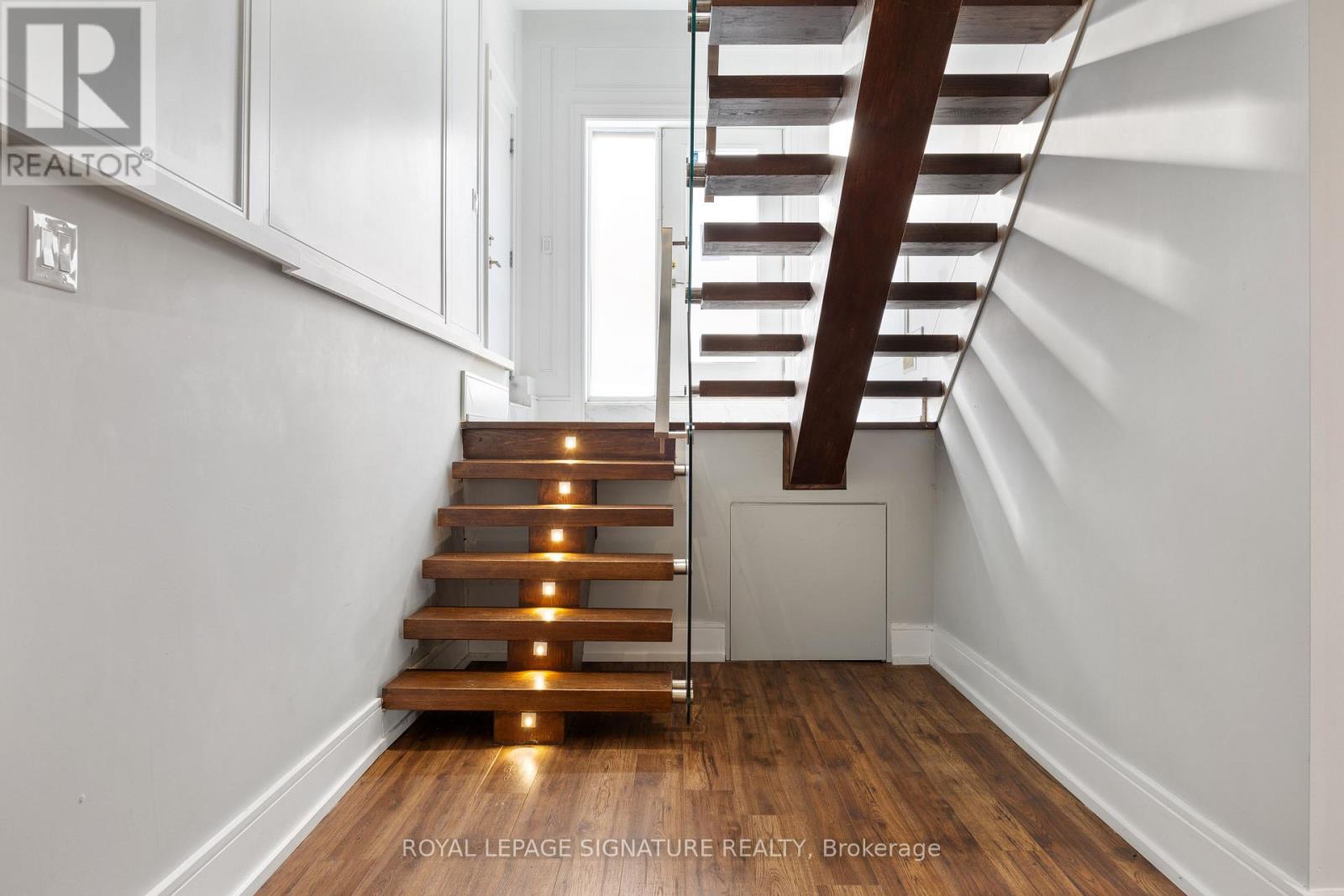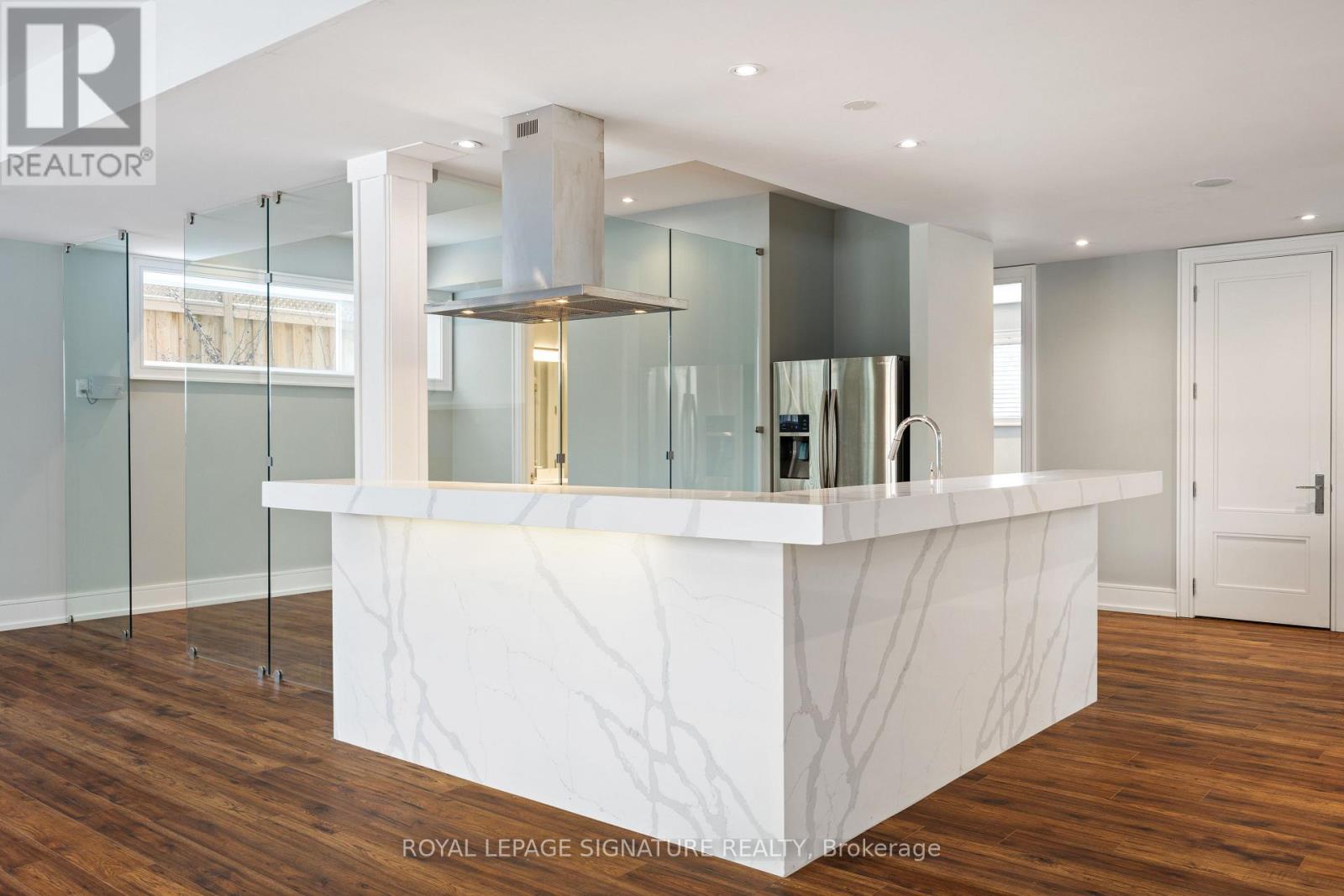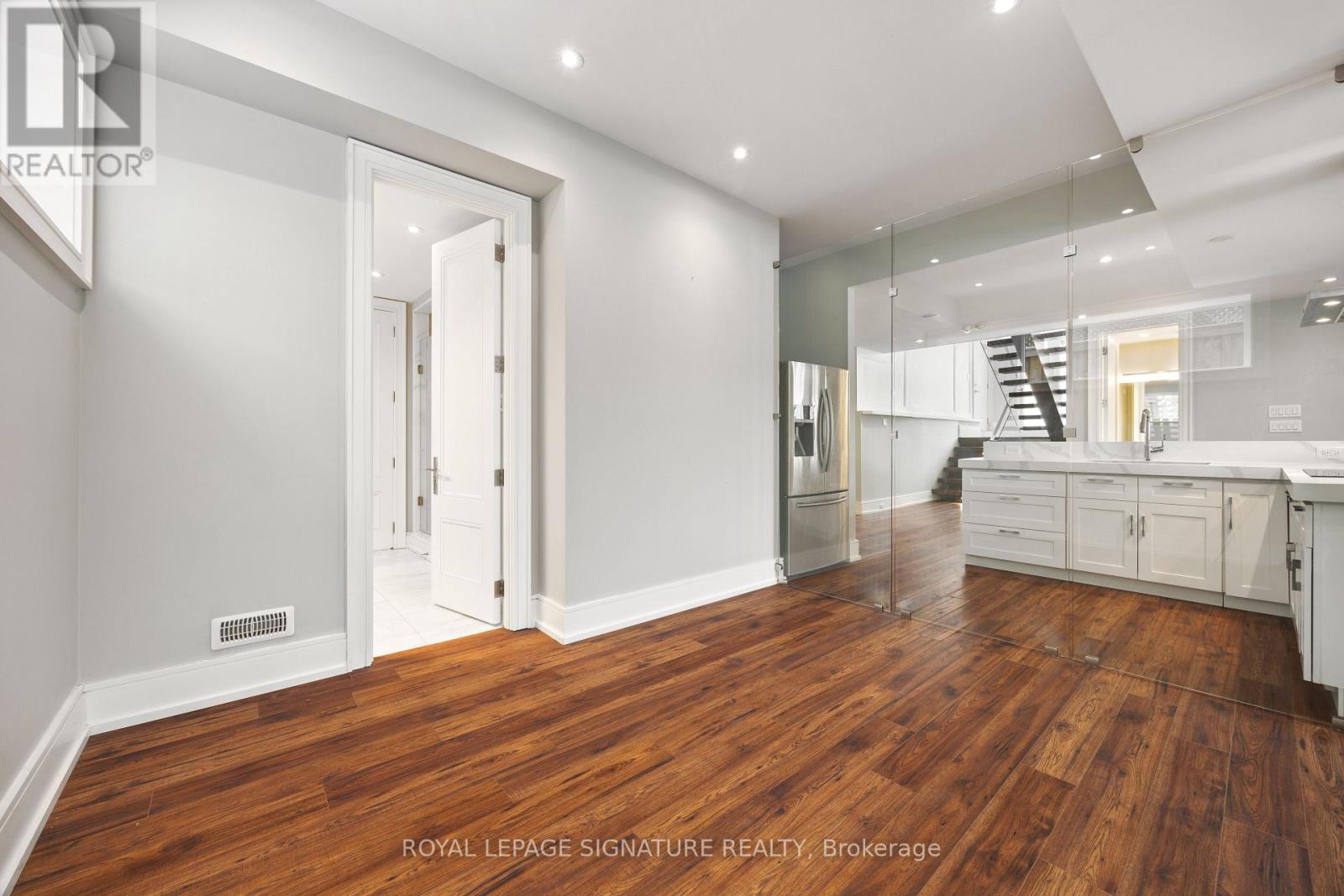90 Upper Canada Drive Toronto, Ontario M2P 1S4
$3,500,000
Stunning executive custom-built home located in the prestigious St. Andrew-Windfields area, nestled on a 60'X150' lot! This gorgeous property features 5+1 bedrooms & approx 7,400 sqft of livable space, W/ elegant 10-foot ceilings on the main-floor. The 2nd floor boasts7 skylights. Spacious primary bedroom W/ a fireplace & a 7-pc ensuite bathroom featuring heated floors & large windows. The custom-built design showcases meticulous attention to detail & incorporates custom millwork throughout. The main level offers an open-concept living space filled with natural light, highlighted by large windows. It includes a chef's kitchen & a walkout to a multi-level deck featuring a hot tub, built-in fire pit, & gazebo. The basement is designed with a full kitchen, dry sauna, heated floors, exercise room, & an additional Bedroom. The property is equipped with a sound system across all three levels, & a heated driveway and porch. **EXTRAS** 5,326 sqft Above Grade + 2,684 sqft basement as per MPAC. (id:24801)
Property Details
| MLS® Number | C11949490 |
| Property Type | Single Family |
| Neigbourhood | Fifeshire |
| Community Name | St. Andrew-Windfields |
| Amenities Near By | Hospital, Park, Public Transit |
| Parking Space Total | 6 |
Building
| Bathroom Total | 8 |
| Bedrooms Above Ground | 5 |
| Bedrooms Below Ground | 1 |
| Bedrooms Total | 6 |
| Appliances | Central Vacuum |
| Basement Development | Finished |
| Basement Features | Separate Entrance, Walk Out |
| Basement Type | N/a (finished) |
| Construction Style Attachment | Detached |
| Cooling Type | Central Air Conditioning |
| Exterior Finish | Brick, Stone |
| Fireplace Present | Yes |
| Flooring Type | Hardwood |
| Foundation Type | Unknown |
| Half Bath Total | 1 |
| Heating Fuel | Natural Gas |
| Heating Type | Forced Air |
| Stories Total | 2 |
| Size Interior | 5,000 - 100,000 Ft2 |
| Type | House |
| Utility Water | Municipal Water |
Parking
| Attached Garage |
Land
| Acreage | No |
| Land Amenities | Hospital, Park, Public Transit |
| Sewer | Sanitary Sewer |
| Size Depth | 150 Ft |
| Size Frontage | 60 Ft |
| Size Irregular | 60 X 150 Ft |
| Size Total Text | 60 X 150 Ft |
Rooms
| Level | Type | Length | Width | Dimensions |
|---|---|---|---|---|
| Second Level | Bedroom 5 | 5.13 m | 4.5 m | 5.13 m x 4.5 m |
| Second Level | Primary Bedroom | 7.76 m | 5.52 m | 7.76 m x 5.52 m |
| Second Level | Bedroom 2 | 3.52 m | 3.01 m | 3.52 m x 3.01 m |
| Second Level | Bedroom 3 | 3.84 m | 3.84 m | 3.84 m x 3.84 m |
| Second Level | Bedroom 4 | 5.24 m | 3.85 m | 5.24 m x 3.85 m |
| Basement | Great Room | 13.16 m | 5.3 m | 13.16 m x 5.3 m |
| Main Level | Living Room | 9.23 m | 5.17 m | 9.23 m x 5.17 m |
| Main Level | Dining Room | 9.23 m | 5.17 m | 9.23 m x 5.17 m |
| Main Level | Family Room | 7.86 m | 6.61 m | 7.86 m x 6.61 m |
| Main Level | Kitchen | 6.58 m | 5.68 m | 6.58 m x 5.68 m |
| Main Level | Eating Area | 6.58 m | 5.68 m | 6.58 m x 5.68 m |
| In Between | Office | 5.36 m | 4.51 m | 5.36 m x 4.51 m |
Contact Us
Contact us for more information
Daniel Dalaki
Salesperson
www.facebook.com/danieldalaki
8 Sampson Mews Suite 201 The Shops At Don Mills
Toronto, Ontario M3C 0H5
(416) 443-0300
(416) 443-8619










































