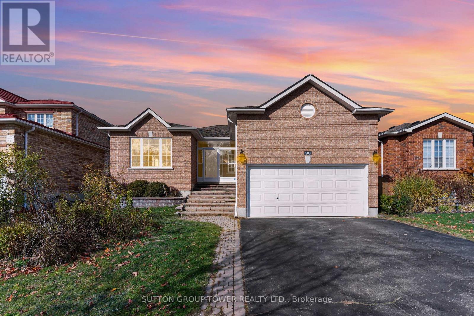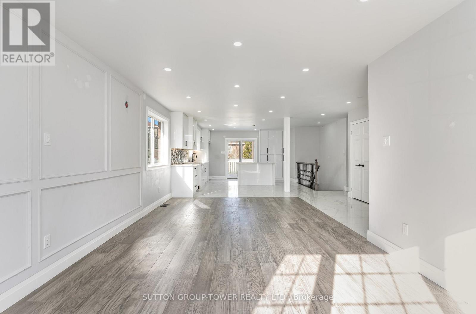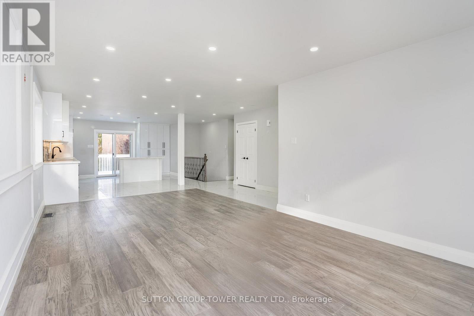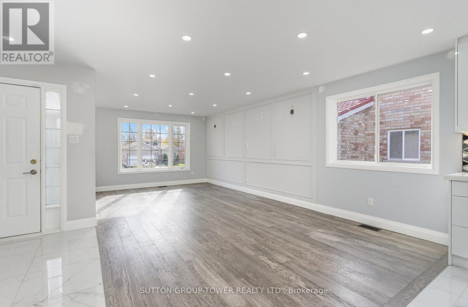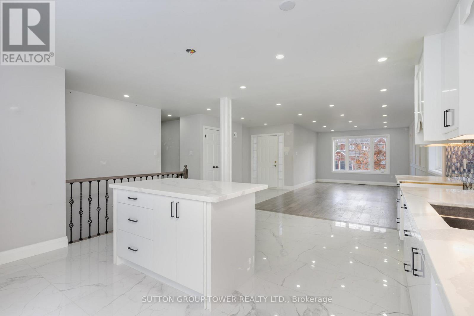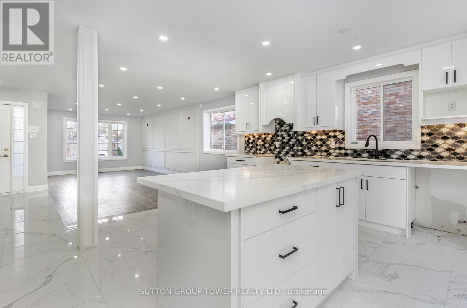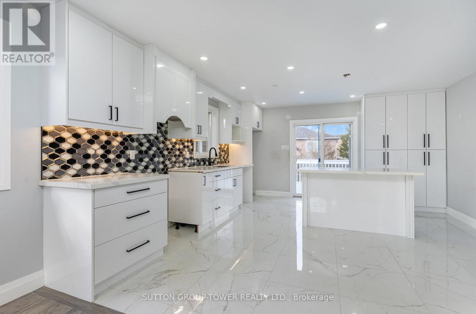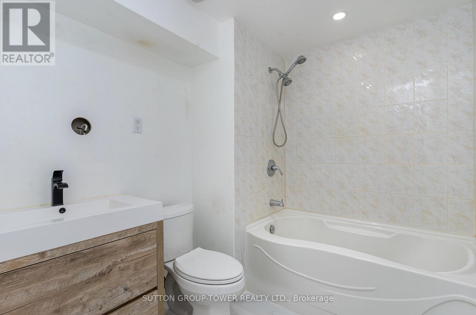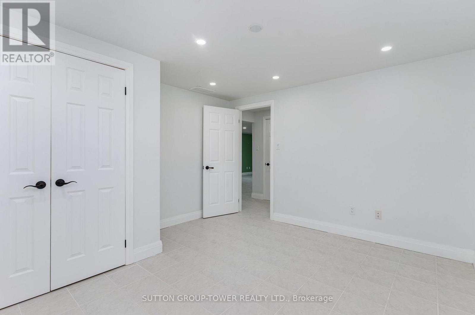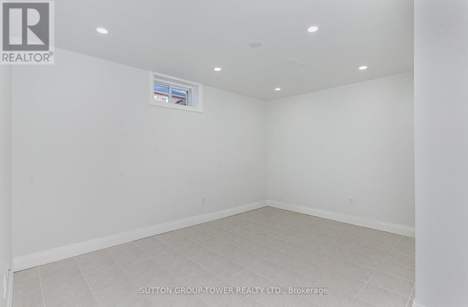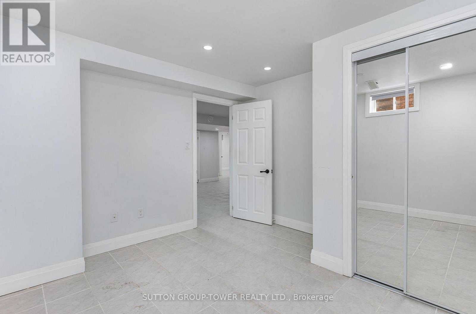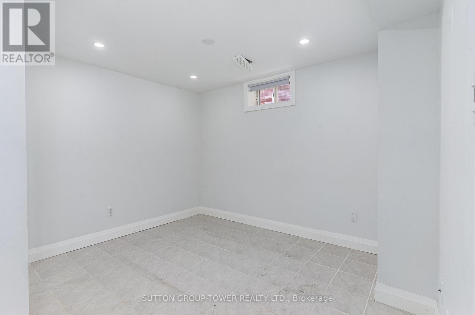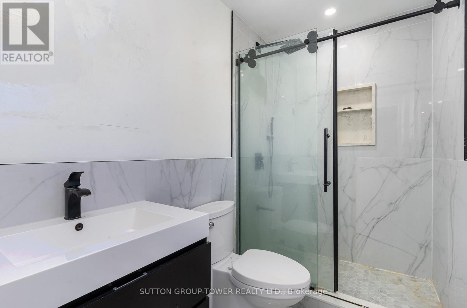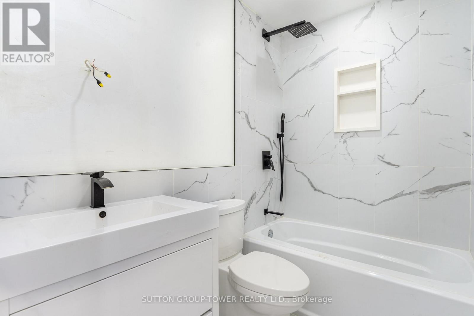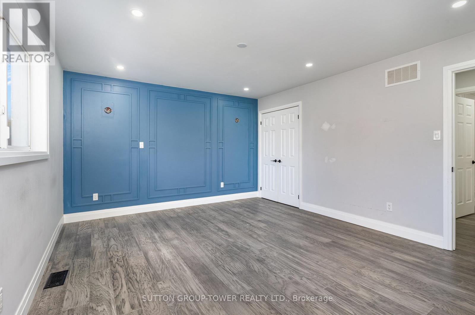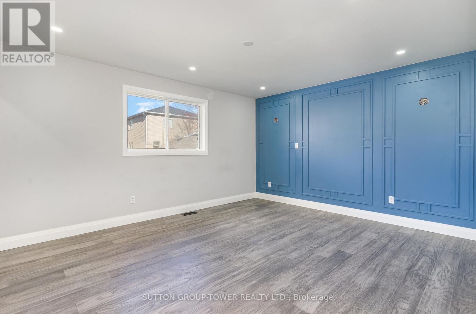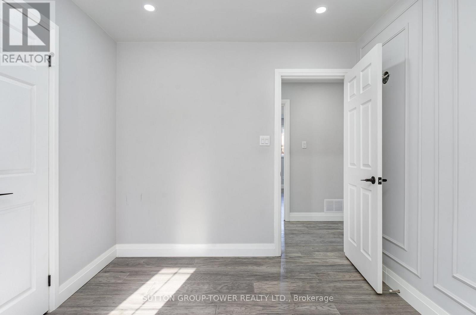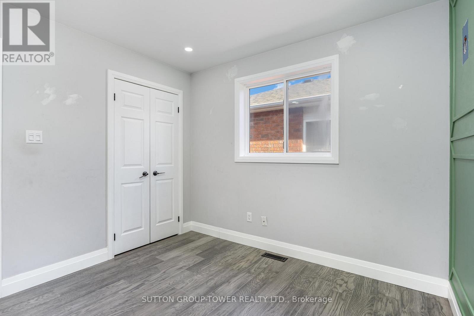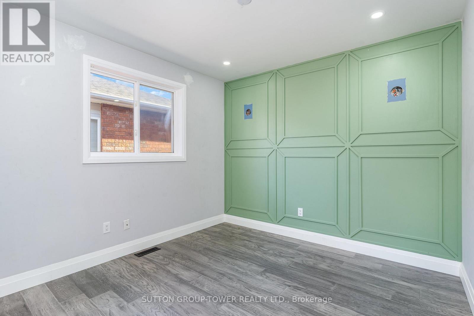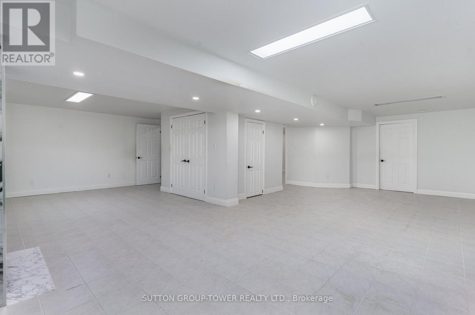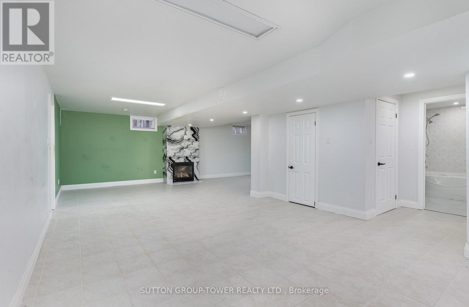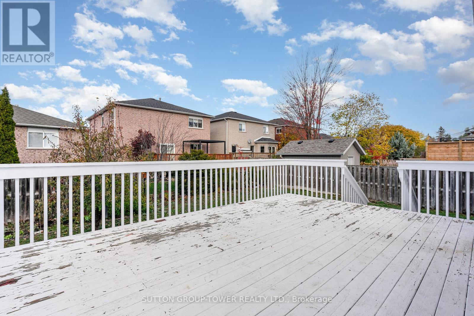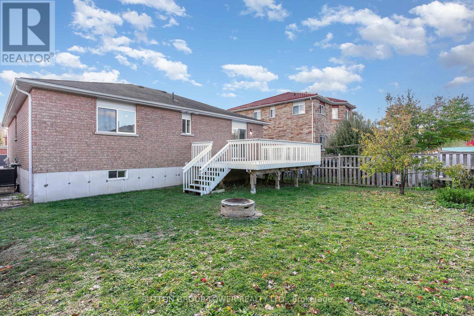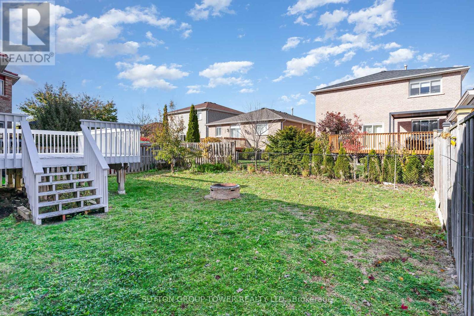90 Sproule Drive Barrie, Ontario L4N 0W6
$898,000
Spectacular All Brick Bungalow. Open Concept Allows All The Modern Renovations To be Enjoyed From All Angles Of Main Floor. Detached Beautiful Home Perfect To Host Parties Especially In Large Deck In The Back Overseeing Massive Backyard. Hundreds Of Thousands Spent ON Renovations. Wainscoting Throughout and Accent Walls Add A Special Touch Of Class Throughout. Enjoy Winter Nights In Porcelain Tile Fireplace. Quiet Neighbourhood Close To All Amenities. 5 Min Drive To Hwy 400. 24 x 24 Porcelain Tiles With Hardwood Throughout. Keep This Dream Sparkling. (id:24801)
Property Details
| MLS® Number | S12542256 |
| Property Type | Single Family |
| Community Name | Edgehill Drive |
| Equipment Type | Water Heater |
| Parking Space Total | 4 |
| Rental Equipment Type | Water Heater |
| Structure | Deck |
Building
| Bathroom Total | 3 |
| Bedrooms Above Ground | 3 |
| Bedrooms Below Ground | 2 |
| Bedrooms Total | 5 |
| Appliances | Water Meter, Dryer, Water Heater, Washer |
| Architectural Style | Bungalow |
| Basement Features | Apartment In Basement |
| Basement Type | N/a |
| Construction Style Attachment | Detached |
| Cooling Type | Central Air Conditioning |
| Exterior Finish | Brick |
| Fireplace Present | Yes |
| Flooring Type | Hardwood, Porcelain Tile, Ceramic |
| Foundation Type | Block |
| Heating Fuel | Natural Gas |
| Heating Type | Forced Air |
| Stories Total | 1 |
| Size Interior | 1,500 - 2,000 Ft2 |
| Type | House |
| Utility Water | Municipal Water |
Parking
| Garage |
Land
| Acreage | No |
| Sewer | Sanitary Sewer |
| Size Depth | 110 Ft |
| Size Frontage | 49 Ft ,2 In |
| Size Irregular | 49.2 X 110 Ft |
| Size Total Text | 49.2 X 110 Ft |
Rooms
| Level | Type | Length | Width | Dimensions |
|---|---|---|---|---|
| Basement | Recreational, Games Room | 8.53 m | 3.94 m | 8.53 m x 3.94 m |
| Basement | Bedroom 4 | 3.95 m | 3.35 m | 3.95 m x 3.35 m |
| Basement | Bedroom 5 | 3.93 m | 3.56 m | 3.93 m x 3.56 m |
| Main Level | Living Room | 7.75 m | 3.61 m | 7.75 m x 3.61 m |
| Main Level | Dining Room | 7.95 m | 3.61 m | 7.95 m x 3.61 m |
| Main Level | Kitchen | 3.91 m | 4.6 m | 3.91 m x 4.6 m |
| Main Level | Primary Bedroom | 3.96 m | 4.52 m | 3.96 m x 4.52 m |
| Main Level | Bedroom 2 | 3.05 m | 3.02 m | 3.05 m x 3.02 m |
| Main Level | Bedroom 3 | 3.02 m | 3.02 m | 3.02 m x 3.02 m |
https://www.realtor.ca/real-estate/29100818/90-sproule-drive-barrie-edgehill-drive-edgehill-drive
Contact Us
Contact us for more information
Rocco Piccininno
Salesperson
www.roccoworks.com/
3220 Dufferin St, Unit 7a
Toronto, Ontario M6A 2T3
(416) 783-5000
(416) 783-6082
www.suttongrouptower.com/


