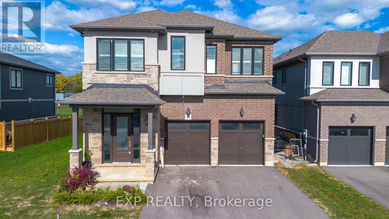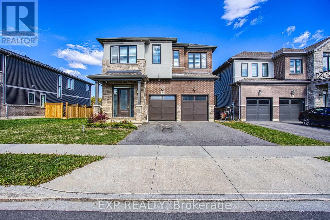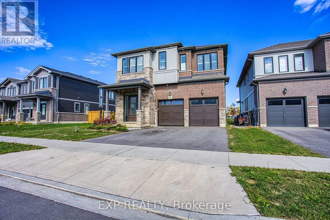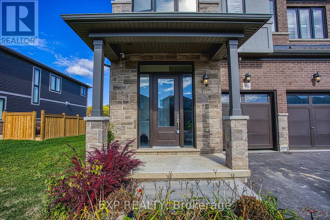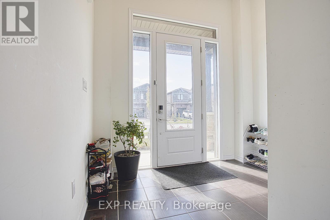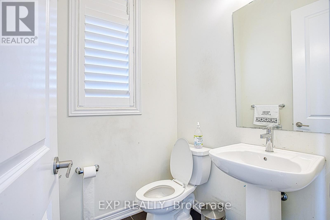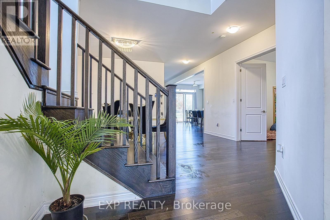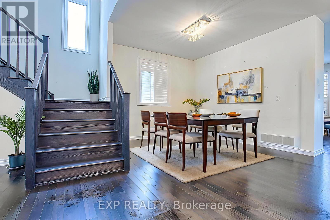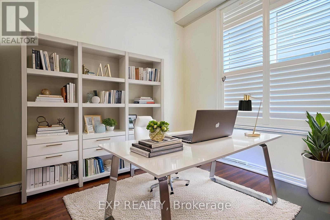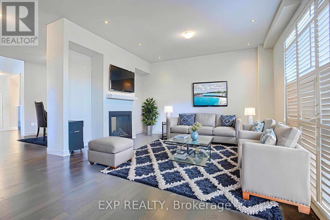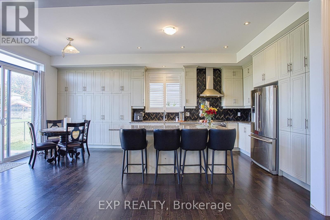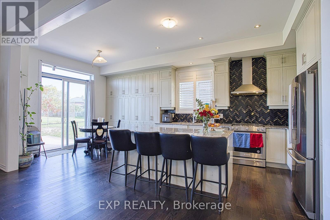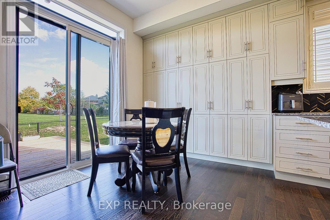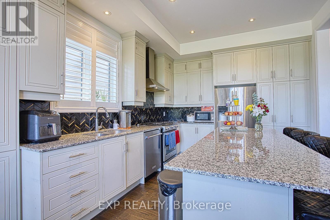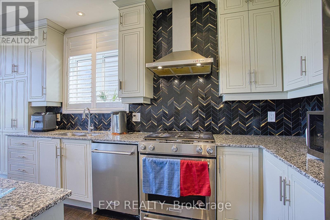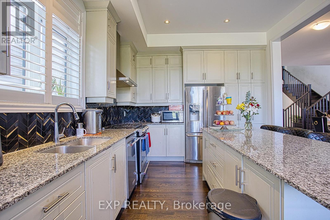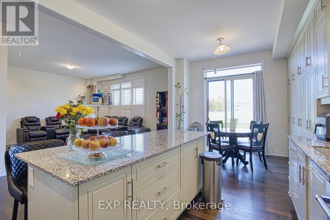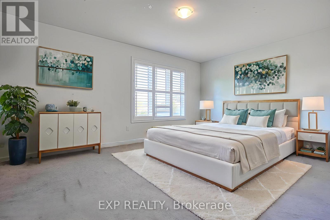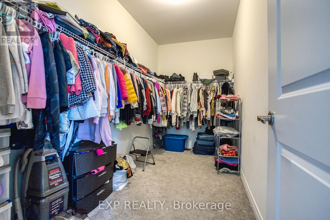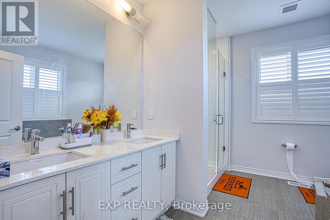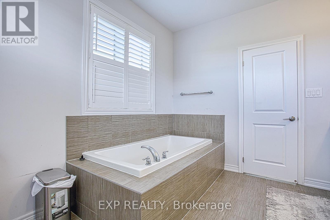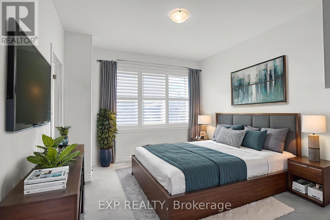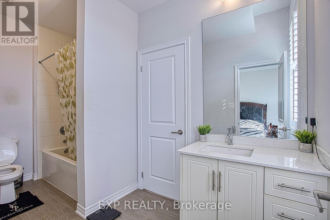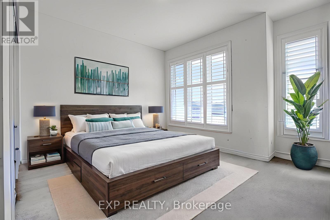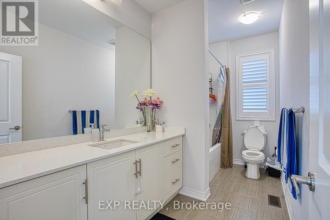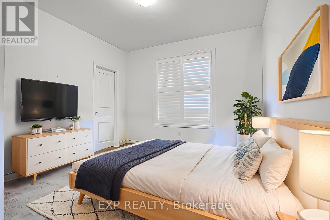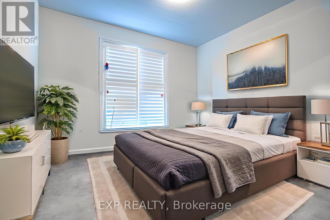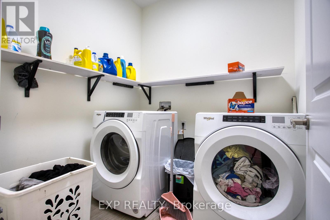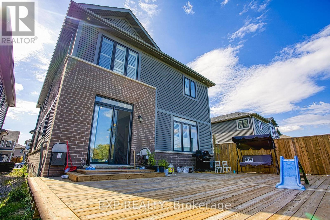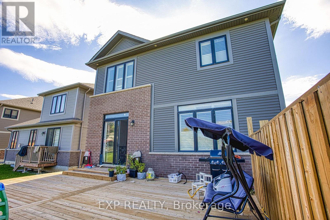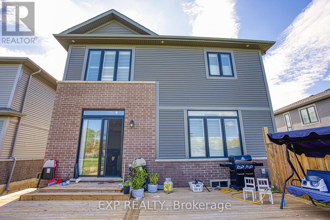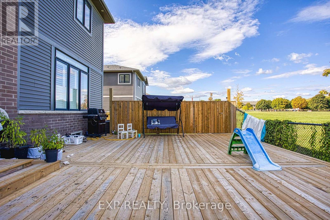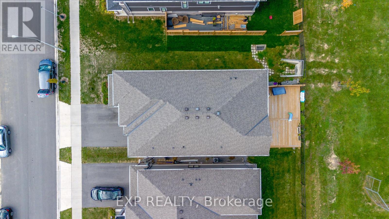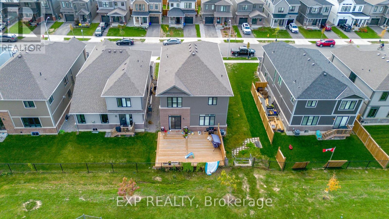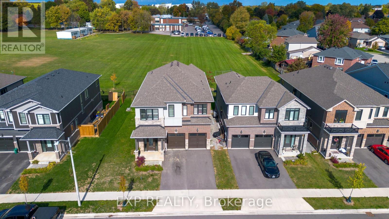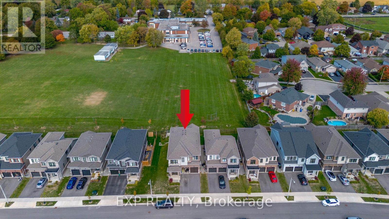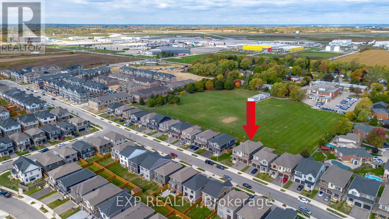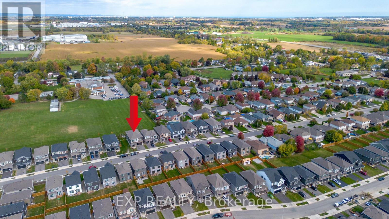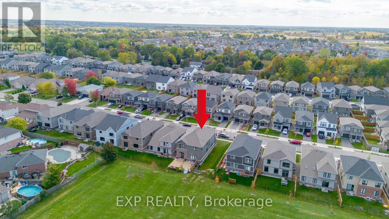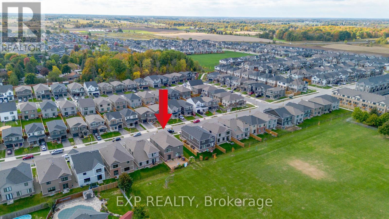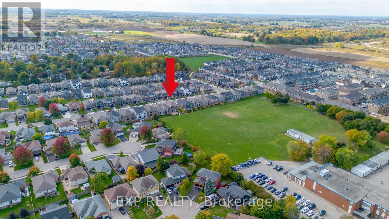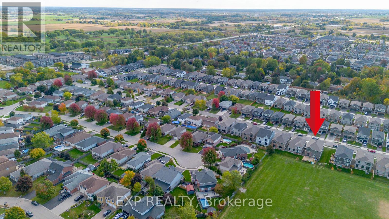90 Spitfire Drive Hamilton, Ontario L0R 1W0
$1,099,990
Welcome to 90 Spitfire Drive in the desirable community of Mount Hope - a spacious and modern home that's perfect for growing families or those seeking extra room to live and entertain. This impressive property offers 5 bedrooms and an abundance of living space, making it ideal for comfortable everyday living. Conveniently located close to the highway and just minutes from the city, this home blends suburban tranquility with easy access to urban amenities. The massive layout provides endless possibilities, while the basement with rough-ins for a bathroom and kitchen presents an excellent opportunity to create additional living space, an in-law suite, or a recreation area tailored to your needs. Step outside to enjoy the new deck in the backyard - perfect for relaxing, entertaining, or summer BBQs. This newer home truly combines space, function, and location, offering exceptional potential for its next owners. (id:24801)
Property Details
| MLS® Number | X12468679 |
| Property Type | Single Family |
| Community Name | Mount Hope |
| Amenities Near By | Hospital, Park, Place Of Worship, Schools |
| Parking Space Total | 4 |
Building
| Bathroom Total | 4 |
| Bedrooms Above Ground | 5 |
| Bedrooms Total | 5 |
| Age | 0 To 5 Years |
| Appliances | Water Heater, Dryer, Stove, Washer, Refrigerator |
| Basement Development | Unfinished |
| Basement Type | Full (unfinished) |
| Construction Style Attachment | Detached |
| Cooling Type | Central Air Conditioning |
| Exterior Finish | Stone, Vinyl Siding |
| Fireplace Present | Yes |
| Foundation Type | Poured Concrete |
| Half Bath Total | 1 |
| Heating Fuel | Natural Gas |
| Heating Type | Forced Air |
| Stories Total | 2 |
| Size Interior | 3,000 - 3,500 Ft2 |
| Type | House |
| Utility Water | Municipal Water |
Parking
| Attached Garage | |
| Garage |
Land
| Acreage | No |
| Land Amenities | Hospital, Park, Place Of Worship, Schools |
| Sewer | Sanitary Sewer |
| Size Depth | 98 Ft ,4 In |
| Size Frontage | 51 Ft ,3 In |
| Size Irregular | 51.3 X 98.4 Ft |
| Size Total Text | 51.3 X 98.4 Ft |
Rooms
| Level | Type | Length | Width | Dimensions |
|---|---|---|---|---|
| Second Level | Bedroom 4 | 3.71 m | 4.55 m | 3.71 m x 4.55 m |
| Second Level | Bedroom 5 | 3.4 m | 4.37 m | 3.4 m x 4.37 m |
| Second Level | Laundry Room | 1.96 m | 2.08 m | 1.96 m x 2.08 m |
| Second Level | Primary Bedroom | 5.59 m | 5 m | 5.59 m x 5 m |
| Second Level | Bedroom 2 | 3.89 m | 3.73 m | 3.89 m x 3.73 m |
| Second Level | Bedroom 3 | 3.99 m | 3.43 m | 3.99 m x 3.43 m |
| Main Level | Foyer | 3 m | 4.57 m | 3 m x 4.57 m |
| Main Level | Bathroom | 1.57 m | 1.5 m | 1.57 m x 1.5 m |
| Main Level | Office | 3.51 m | 3.28 m | 3.51 m x 3.28 m |
| Main Level | Dining Room | 5.61 m | 3.61 m | 5.61 m x 3.61 m |
| Main Level | Kitchen | 3.51 m | 4.06 m | 3.51 m x 4.06 m |
| Main Level | Eating Area | 3.51 m | 2.72 m | 3.51 m x 2.72 m |
| Main Level | Living Room | 5.61 m | 5.26 m | 5.61 m x 5.26 m |
https://www.realtor.ca/real-estate/29003357/90-spitfire-drive-hamilton-mount-hope-mount-hope
Contact Us
Contact us for more information
Chris Knighton
Salesperson
1266 South Service Road Unit A2-1 Unit B
Stoney Creek, Ontario L8E 5R9
(866) 530-7737
(647) 849-3180


