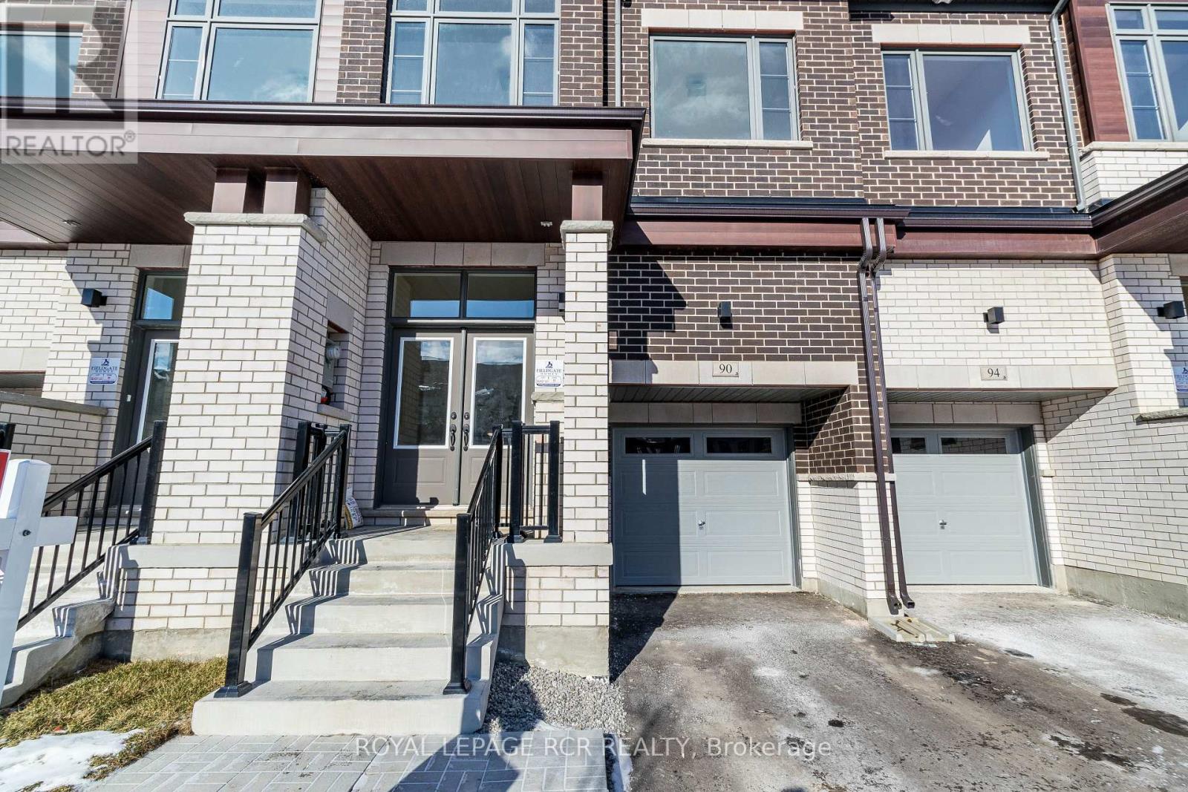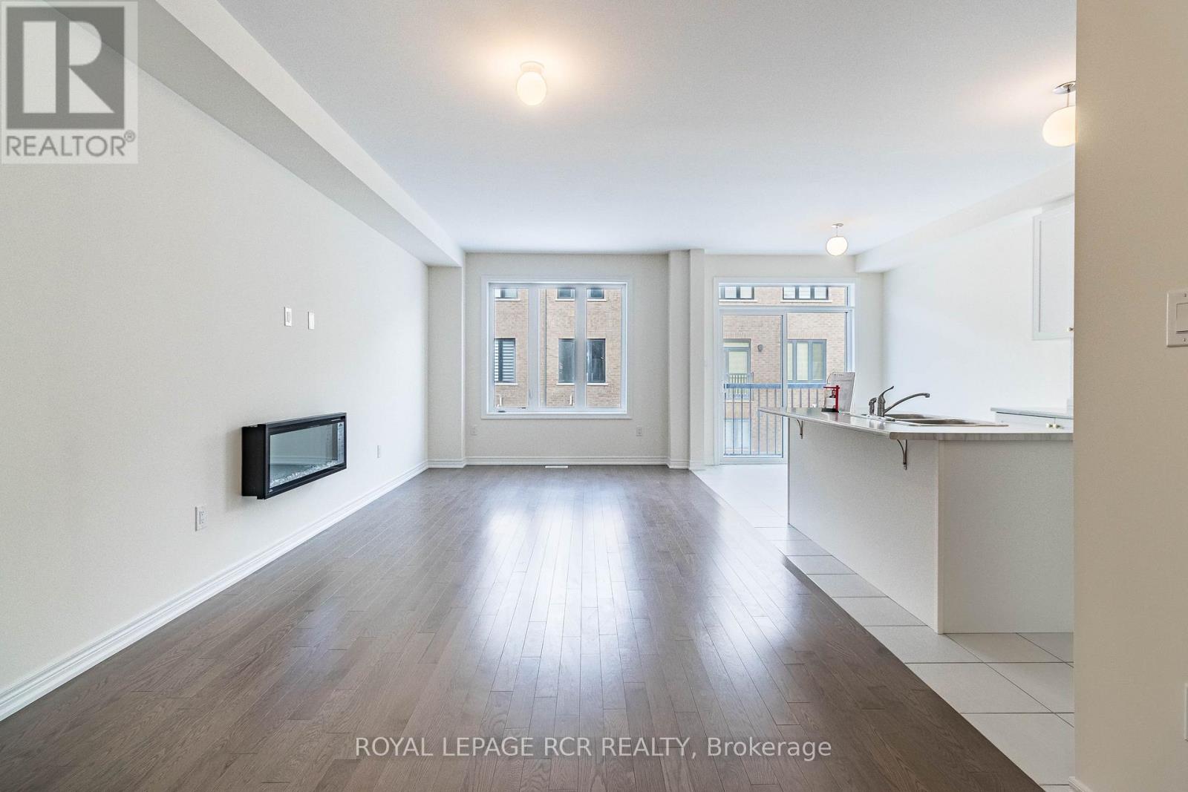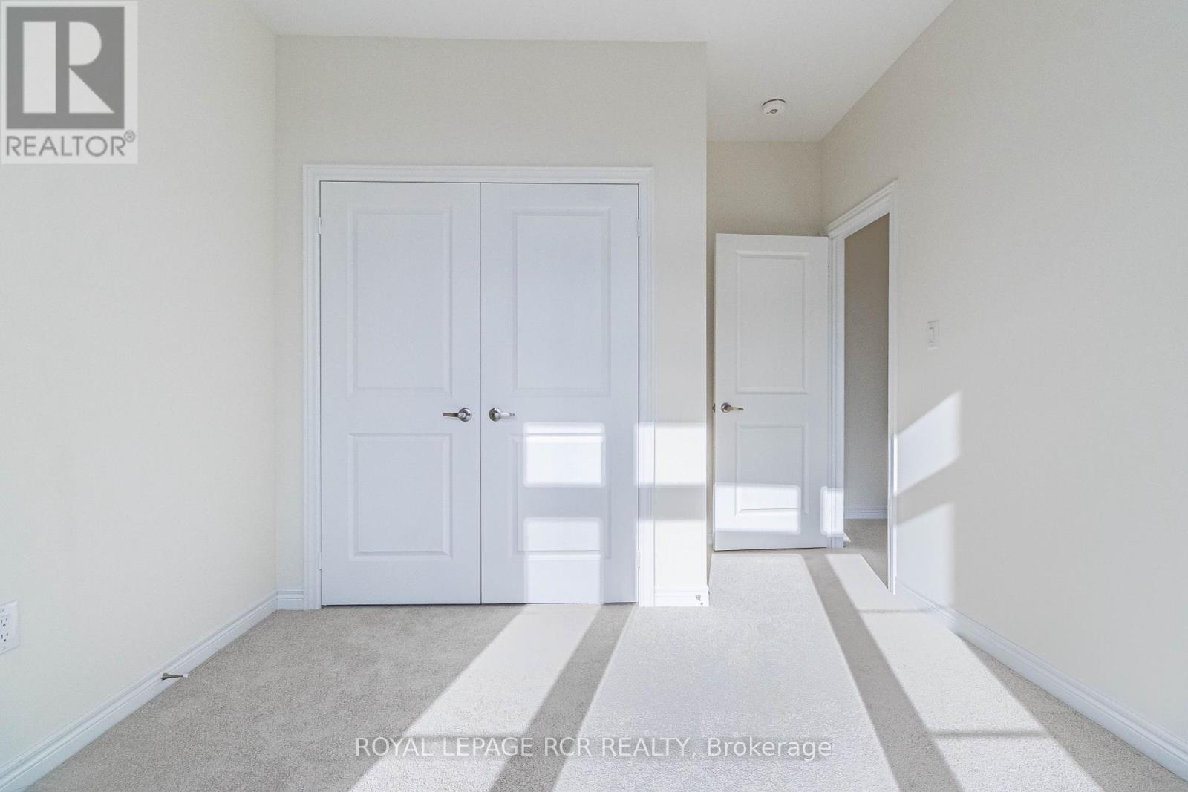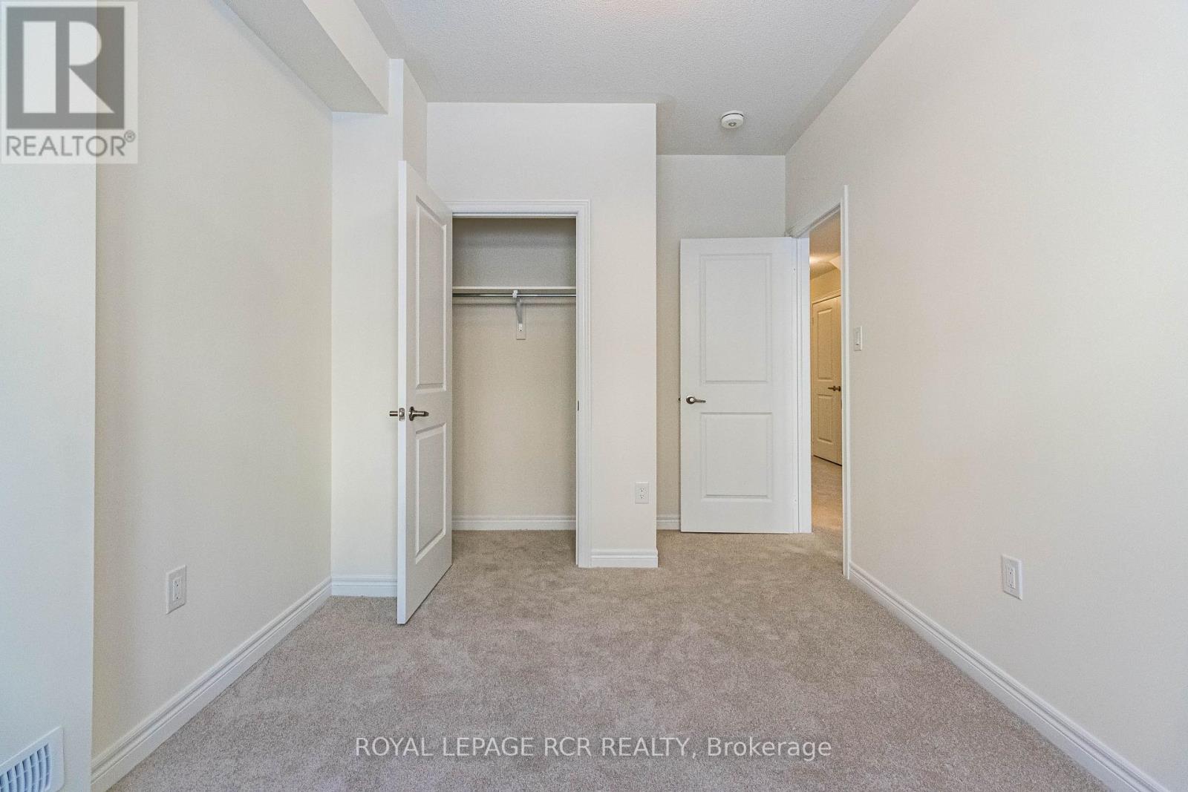90 Singhampton Road Vaughan, Ontario L4H 5J6
$1,315,000
Welcome to New Kleinberg! Brand new move in ready two-storey freehold townhome, approx. 2400 sq ft, 5 bedrooms and an attractive stone exterior finish. This traditional townhome features an open concept functional layout, 9ft soaring ceilings throughout, tons of natural sunlight, a large gourmet chefs kitchen w/ center island, and a breakfast bar w/ brand new stainless fridge, stove, dishwasher, and hood range. Indulge in comfort and functionality in a spacious sized family room with an electric fireplace and smooth ceilings to main and 2nd floor. 5 bedrooms, 4 bathrooms featuring a lower level bedroom and living space ideal for in-law suite or extra income rental. Entrance from garage door to lower level. Inviting primary suite with 2 closets, 1 large walk in closet and upgraded spa like primary bath with glass shower door. Second level laundry room with brand new washer/dryer. Floor plan attached. Full Tarion Warranty. **EXTRAS** Brand new S/S fridge, stove, dishwasher and hood range. Brand new washer and dryer. A/C. Full Tarion Warranty, Cvac rough in. (id:24801)
Property Details
| MLS® Number | N11934016 |
| Property Type | Single Family |
| Community Name | Kleinburg |
| Amenities Near By | Park, Public Transit, Schools |
| Farm Type | Other |
| Parking Space Total | 2 |
Building
| Bathroom Total | 4 |
| Bedrooms Above Ground | 4 |
| Bedrooms Below Ground | 1 |
| Bedrooms Total | 5 |
| Appliances | Water Heater |
| Basement Development | Finished |
| Basement Type | N/a (finished) |
| Construction Style Attachment | Attached |
| Cooling Type | Central Air Conditioning |
| Exterior Finish | Brick |
| Fireplace Present | Yes |
| Flooring Type | Hardwood, Carpeted |
| Foundation Type | Concrete |
| Half Bath Total | 1 |
| Heating Fuel | Natural Gas |
| Heating Type | Forced Air |
| Stories Total | 2 |
| Size Interior | 2,000 - 2,500 Ft2 |
| Type | Row / Townhouse |
| Utility Water | Municipal Water, Unknown |
Parking
| Garage |
Land
| Acreage | No |
| Land Amenities | Park, Public Transit, Schools |
| Sewer | Sanitary Sewer |
| Size Depth | 90 Ft ,2 In |
| Size Frontage | 20 Ft |
| Size Irregular | 20 X 90.2 Ft |
| Size Total Text | 20 X 90.2 Ft|under 1/2 Acre |
Rooms
| Level | Type | Length | Width | Dimensions |
|---|---|---|---|---|
| Second Level | Primary Bedroom | 3.05 m | 4.57 m | 3.05 m x 4.57 m |
| Second Level | Bedroom 2 | 2.46 m | 2.74 m | 2.46 m x 2.74 m |
| Second Level | Bedroom 3 | 2.62 m | 2.74 m | 2.62 m x 2.74 m |
| Second Level | Bedroom 4 | 3.16 m | 2.92 m | 3.16 m x 2.92 m |
| Lower Level | Family Room | 3.05 m | 5.88 m | 3.05 m x 5.88 m |
| Lower Level | Bedroom 5 | 2.46 m | 3.77 m | 2.46 m x 3.77 m |
| Main Level | Great Room | 3.29 m | 6.95 m | 3.29 m x 6.95 m |
| Main Level | Kitchen | 2.62 m | 3.62 m | 2.62 m x 3.62 m |
| Main Level | Eating Area | 2.62 m | 2.74 m | 2.62 m x 2.74 m |
Utilities
| Cable | Available |
| Sewer | Installed |
https://www.realtor.ca/real-estate/27826360/90-singhampton-road-vaughan-kleinburg-kleinburg
Contact Us
Contact us for more information
Robert G. Pagliariccia
Salesperson
www.royallepagrob.com/
12612 Highway 50, Ste. 1
Bolton, Ontario L7E 1T6
(905) 857-0651
(905) 857-4566











































