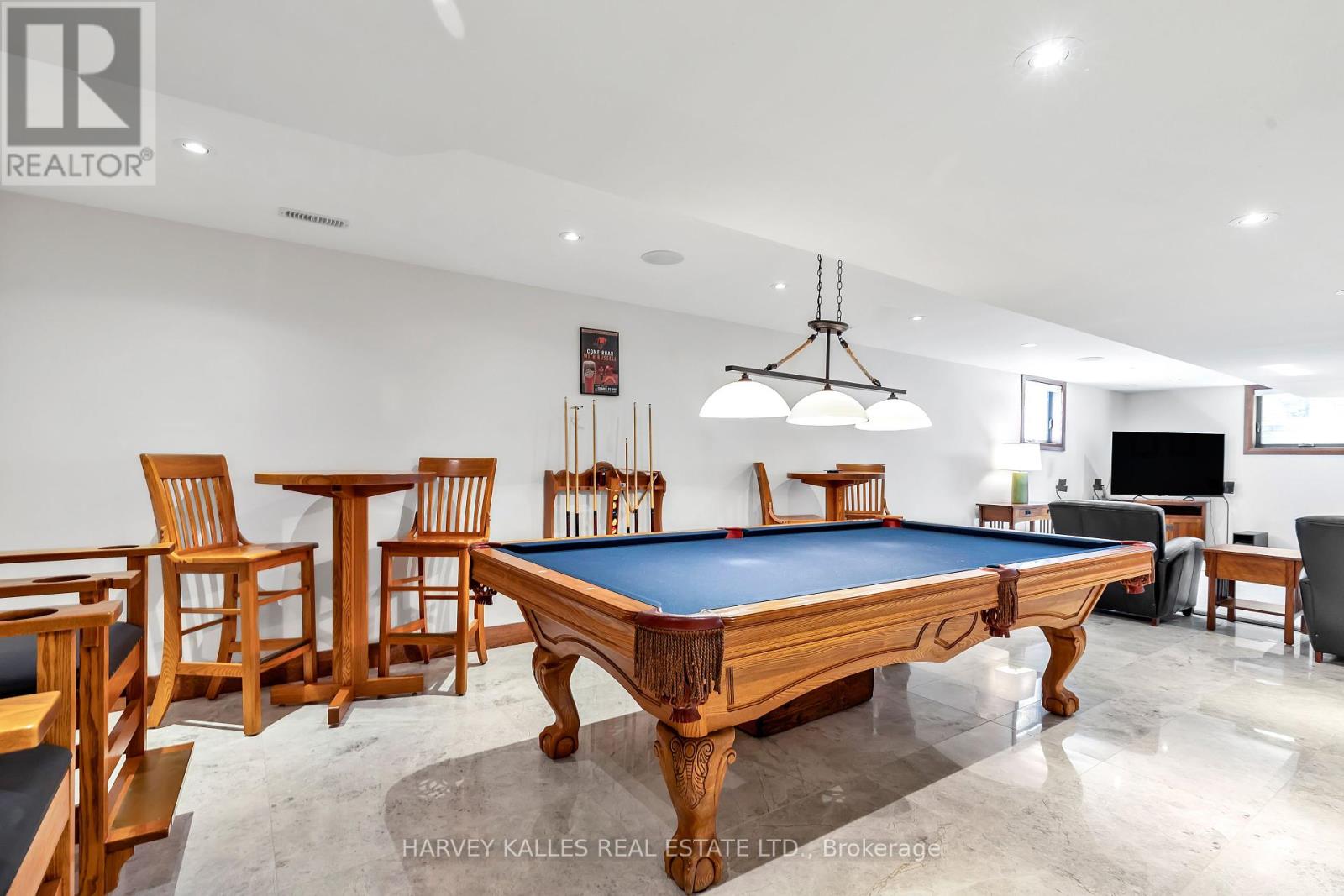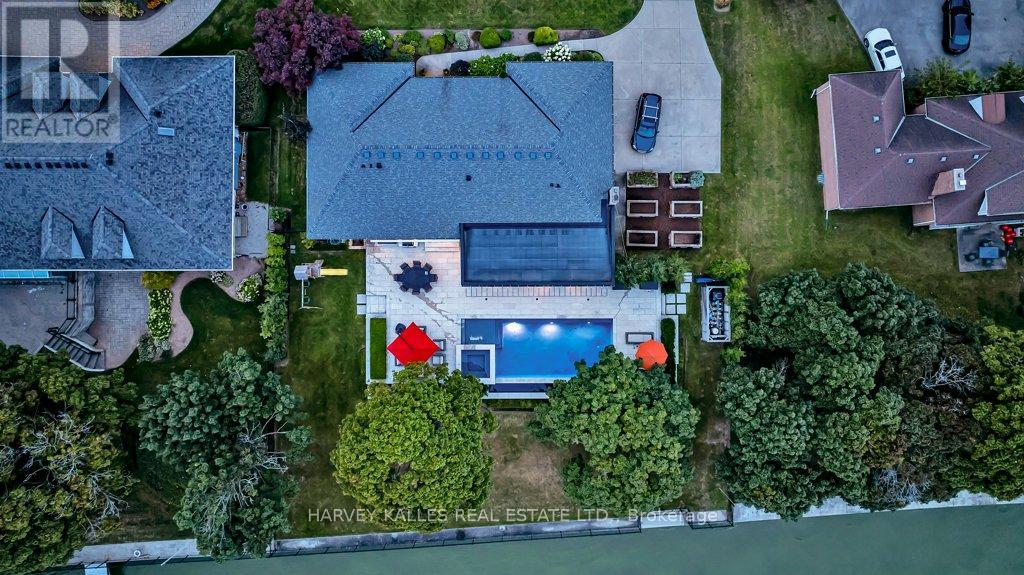90 Oaklands Park Court Burlington, Ontario L7T 4G9
$5,288,800
Exclusive ultra-private, this street is home to many of Canadas most prominent families. Located on the shores of Lake ON it has almost an acre, with th Burlington and Oakville mins away. The multi-million reno on this bungalow has transformed it into open concept west coast modern aesthetic using natural materials of wood, marble, stone and granite.The architecture embraces the natural setting offering multiple glass walk-outs to the water and views from all the principal rooms. The hot tub, pool with infinity edge overlooking the Bay is irresistible! One a few properties that are allows for a dock. Imagine, after work, you pop into your boat or kayak for a quick work out before slipping into the hot tub. The Great Room has a book matched marble floor to ceiling marble fireplace that is calling for a roaring fire on a winters night. The Observatory Room is special place, whether it is evening drinks or morning cappuccino you will find yourself drawn to sit and watch the lake. **** EXTRAS **** Air exchanger, Alarm system. Separate heating controls, hot water tank & Irrigation system. (id:24801)
Property Details
| MLS® Number | W9308822 |
| Property Type | Single Family |
| Community Name | Bayview |
| AmenitiesNearBy | Marina |
| Features | Cul-de-sac |
| ParkingSpaceTotal | 10 |
| PoolType | Inground Pool |
| Structure | Shed, Breakwater, Dock |
| ViewType | View, Direct Water View, Unobstructed Water View |
| WaterFrontType | Waterfront |
Building
| BathroomTotal | 3 |
| BedroomsAboveGround | 3 |
| BedroomsBelowGround | 2 |
| BedroomsTotal | 5 |
| Appliances | Central Vacuum, Hood Fan, Oven, Refrigerator, Water Softener, Window Coverings |
| BasementDevelopment | Finished |
| BasementFeatures | Walk-up |
| BasementType | N/a (finished) |
| ConstructionStyleAttachment | Detached |
| CoolingType | Central Air Conditioning |
| ExteriorFinish | Brick |
| FireplacePresent | Yes |
| FlooringType | Hardwood |
| HalfBathTotal | 1 |
| HeatingFuel | Natural Gas |
| HeatingType | Forced Air |
| StoriesTotal | 1 |
| Type | House |
| UtilityWater | Municipal Water |
Parking
| Garage |
Land
| AccessType | Private Docking |
| Acreage | No |
| FenceType | Fenced Yard |
| LandAmenities | Marina |
| Sewer | Sanitary Sewer |
| SizeDepth | 144 Ft ,11 In |
| SizeFrontage | 119 Ft ,10 In |
| SizeIrregular | 119.9 X 144.96 Ft |
| SizeTotalText | 119.9 X 144.96 Ft |
| SurfaceWater | Lake/pond |
| ZoningDescription | 144.96 |
Rooms
| Level | Type | Length | Width | Dimensions |
|---|---|---|---|---|
| Lower Level | Bedroom | 3.58 m | 3.48 m | 3.58 m x 3.48 m |
| Lower Level | Exercise Room | 8.26 m | 3.73 m | 8.26 m x 3.73 m |
| Lower Level | Recreational, Games Room | 7.8 m | 7.24 m | 7.8 m x 7.24 m |
| Lower Level | Bedroom | 3.66 m | 3.58 m | 3.66 m x 3.58 m |
| Main Level | Dining Room | 7.98 m | 3.05 m | 7.98 m x 3.05 m |
| Main Level | Kitchen | 5.18 m | 4.42 m | 5.18 m x 4.42 m |
| Main Level | Family Room | 9.01 m | 5.99 m | 9.01 m x 5.99 m |
| Main Level | Great Room | 6.83 m | 4.11 m | 6.83 m x 4.11 m |
| Main Level | Sunroom | 10.59 m | 3.48 m | 10.59 m x 3.48 m |
| Main Level | Primary Bedroom | 6.78 m | 4.09 m | 6.78 m x 4.09 m |
| Main Level | Bedroom 2 | 4.65 m | 3.35 m | 4.65 m x 3.35 m |
https://www.realtor.ca/real-estate/27389193/90-oaklands-park-court-burlington-bayview-bayview
Interested?
Contact us for more information
Jen Tripp
Salesperson
2145 Avenue Road
Toronto, Ontario M5M 4B2
Elise S. Kalles
Broker
2145 Avenue Road
Toronto, Ontario M5M 4B2























