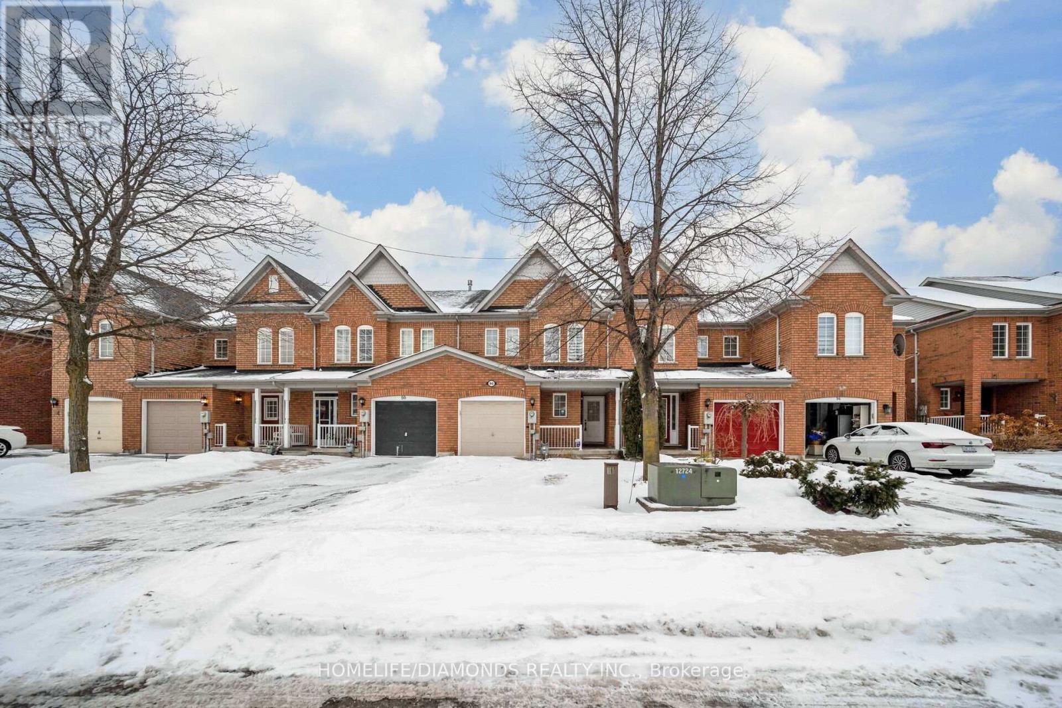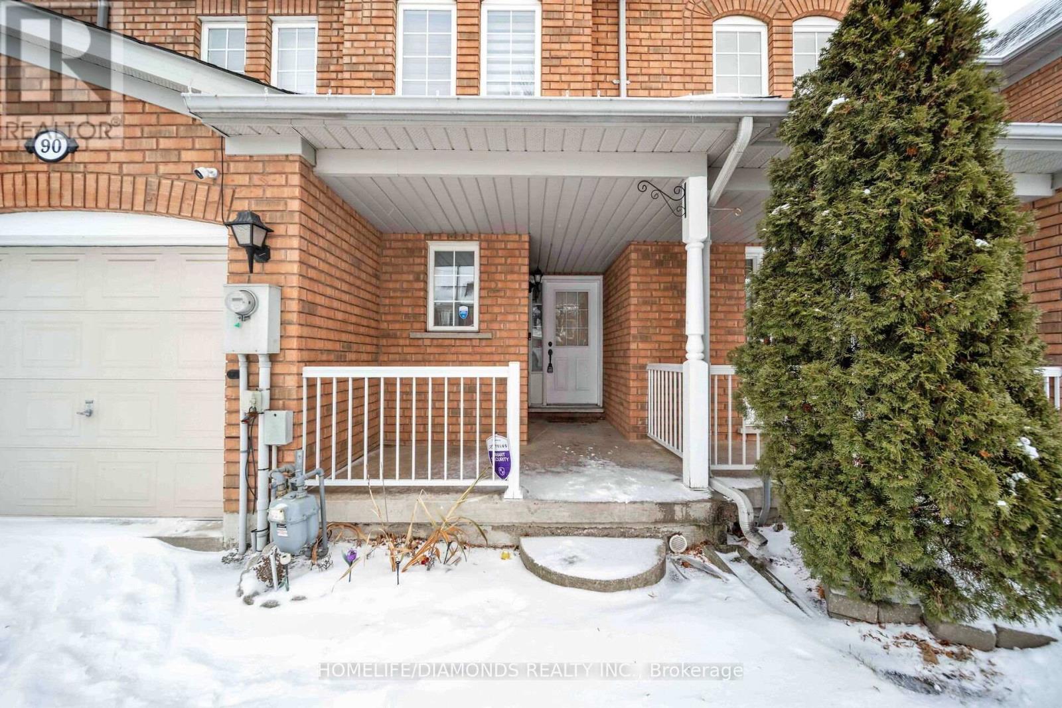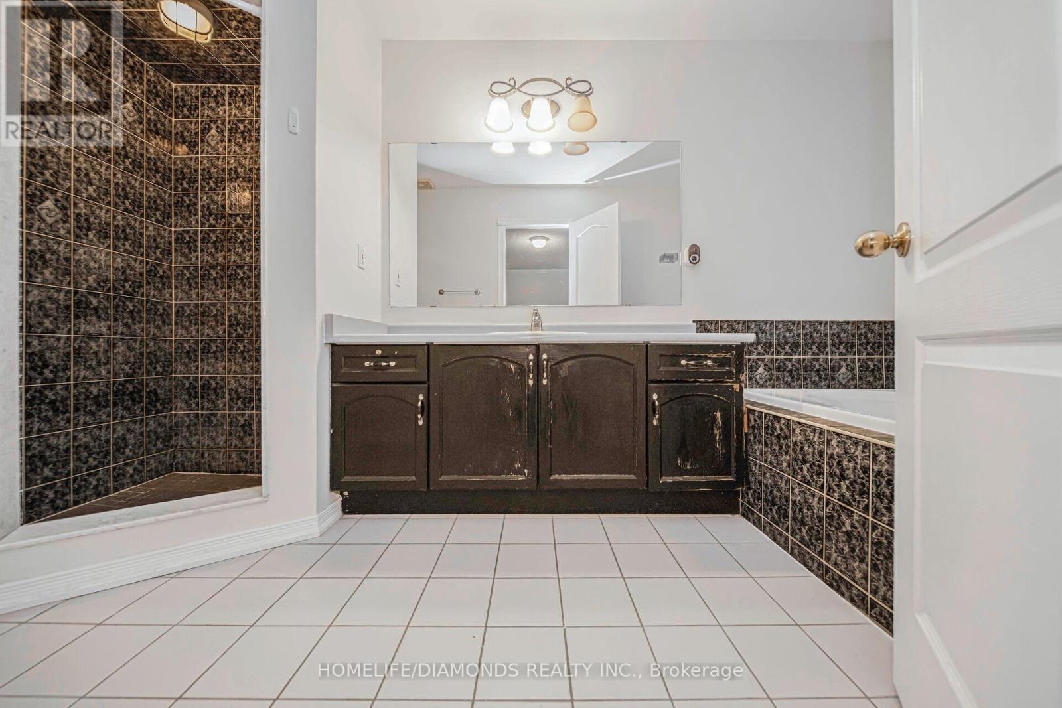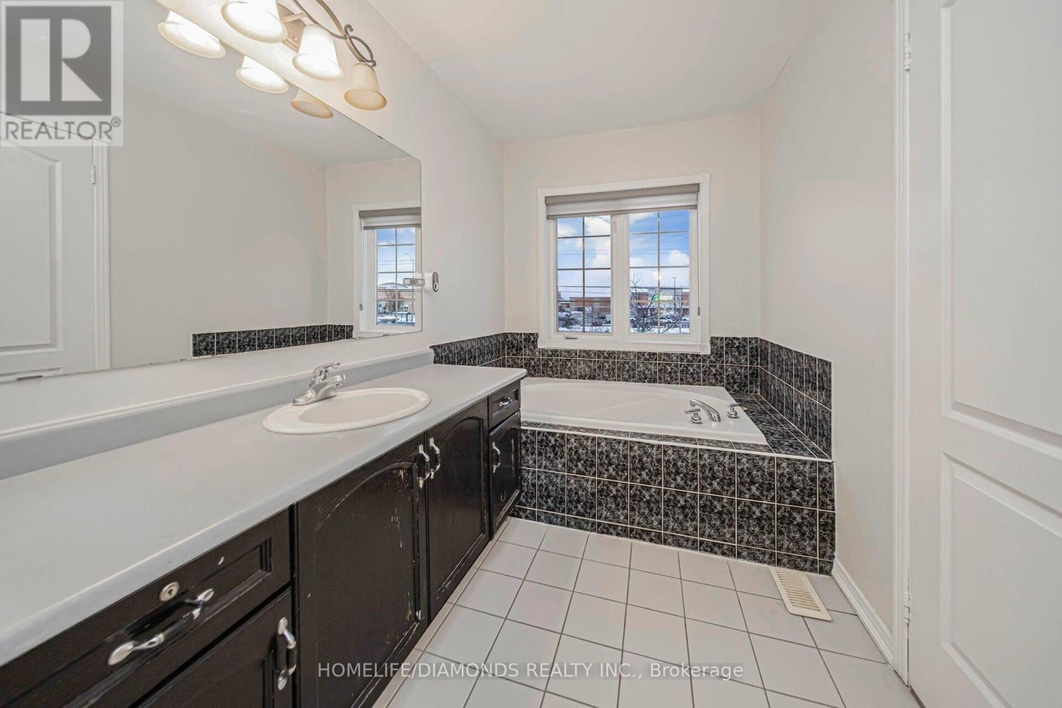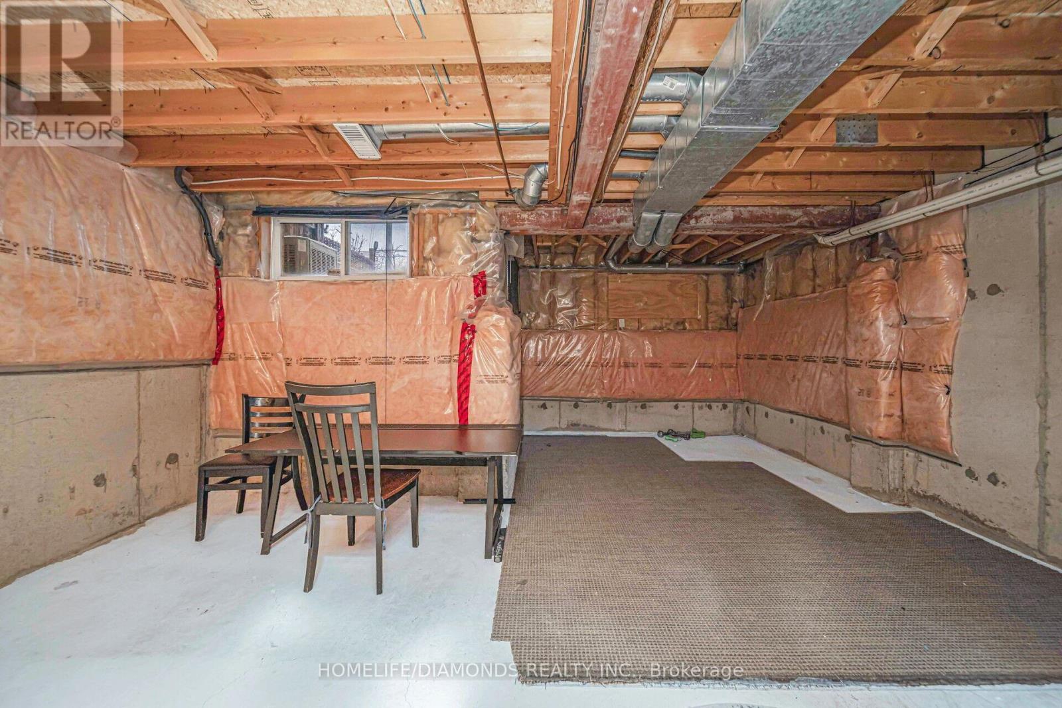90 Monaco Court Brampton, Ontario L7A 1X2
$799,999
Discover 90 Monaco Drive, Brampton a beautifully maintained 3-bedroom, 3-bathroom townhome perfect for first-time buyers! This charming home features a renovated kitchen with updated cabinets, stainless steel appliances, and plenty of counter space, making it a modern and functional hub for family meals and entertaining. The spacious bedrooms, including a primary suite with ample closet space, offer comfort and flexibility for growing families, while the well-maintained bathrooms add convenience. Located in a family-friendly neighborhood, its close to schools, parks, shopping, and all essential amenities. Best of all, the home sits on a stunning ravine lot with no homes directly behind, providing peaceful privacy and scenic views. With its excellent location and move-in-ready condition, this is an opportunity you wont want to miss book your showing today! **** EXTRAS **** S/S Fridge, Stove, B/I Dishwasher. Washer, Dryer (id:24801)
Property Details
| MLS® Number | W11924517 |
| Property Type | Single Family |
| Community Name | Fletcher's Meadow |
| Parking Space Total | 2 |
Building
| Bathroom Total | 3 |
| Bedrooms Above Ground | 3 |
| Bedrooms Total | 3 |
| Basement Type | Full |
| Construction Style Attachment | Attached |
| Cooling Type | Central Air Conditioning |
| Exterior Finish | Brick, Vinyl Siding |
| Fireplace Present | Yes |
| Flooring Type | Ceramic, Carpeted |
| Half Bath Total | 1 |
| Heating Fuel | Natural Gas |
| Heating Type | Forced Air |
| Stories Total | 2 |
| Type | Row / Townhouse |
| Utility Water | Municipal Water |
Parking
| Garage |
Land
| Acreage | No |
| Sewer | Sanitary Sewer |
| Size Depth | 119 Ft ,9 In |
| Size Frontage | 20 Ft ,9 In |
| Size Irregular | 20.83 X 119.75 Ft |
| Size Total Text | 20.83 X 119.75 Ft |
Rooms
| Level | Type | Length | Width | Dimensions |
|---|---|---|---|---|
| Second Level | Primary Bedroom | 4.05 m | 4 m | 4.05 m x 4 m |
| Second Level | Bedroom 2 | 4.3 m | 2.95 m | 4.3 m x 2.95 m |
| Second Level | Bedroom 3 | 3 m | 3.2 m | 3 m x 3.2 m |
| Main Level | Living Room | 7 m | 2.75 m | 7 m x 2.75 m |
| Main Level | Dining Room | 7 m | 2.75 m | 7 m x 2.75 m |
| Main Level | Kitchen | 3.36 m | 2.35 m | 3.36 m x 2.35 m |
Contact Us
Contact us for more information
Dharm Gill
Salesperson
dharmgill.ca/
www.facebook.com/Dharmgillrealestate
www.linkedin.com/in/dharmgillrealestate/
30 Intermodal Dr #207-208
Brampton, Ontario L6T 5K1
(905) 789-7777
(905) 789-0000
www.homelifediamonds.com/


