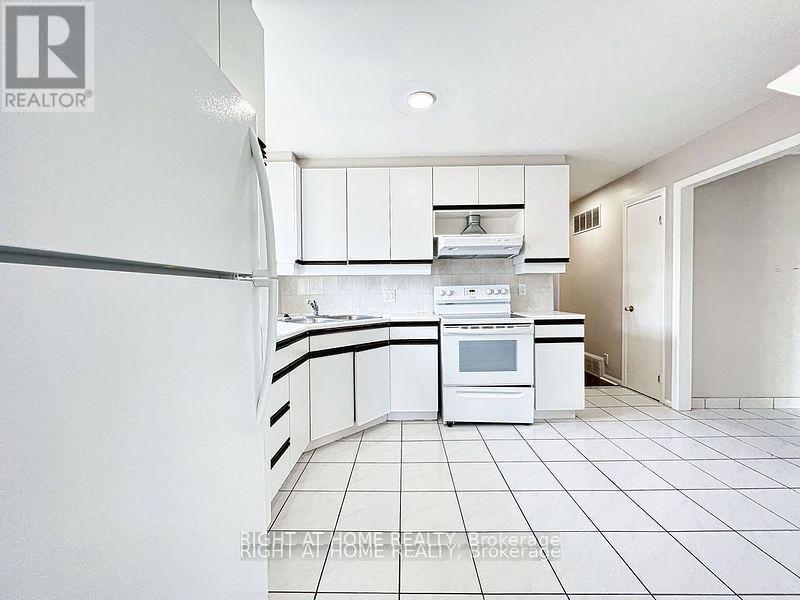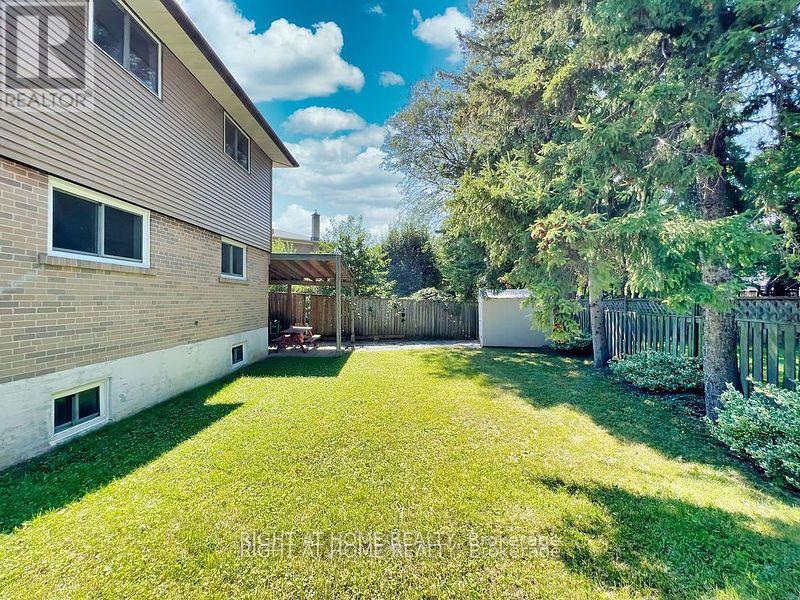90 Merkley Square Toronto, Ontario M1G 2Y7
$1,350,000
Excellent Income Property Opportunity. Live and/or rent this unique detached home with the comfort of 3 spacious units each with their own private entrance. 3 bdrm units on main and second floor, 2 bdrm basement apartment each providing immediate comfort and convenience. Laminate flooring through-out, lots of windows and natural lighting. This property is suited for investors eyeing rental income or families seeking shared yet independent spaces. Nestled in a tranquil neighborhood, conveniently located short proximity to essential services like schools, hospitals, and recreational spaces such as parks. Close to TTC and Scarborough Campus. **EXTRAS** 3 Existing Fridges, 3 Existing Stoves, Front Load Washer/Dryer in Basement, Washer/Dryer on Second Floor, All Existing Light Fixtures, Shed in Backyard. (id:24801)
Property Details
| MLS® Number | E11952023 |
| Property Type | Single Family |
| Community Name | Morningside |
| Parking Space Total | 5 |
| Structure | Porch |
Building
| Bathroom Total | 4 |
| Bedrooms Above Ground | 6 |
| Bedrooms Below Ground | 2 |
| Bedrooms Total | 8 |
| Basement Development | Finished |
| Basement Features | Separate Entrance |
| Basement Type | N/a (finished) |
| Construction Style Attachment | Detached |
| Cooling Type | Central Air Conditioning |
| Exterior Finish | Brick Facing, Vinyl Siding |
| Flooring Type | Laminate, Ceramic |
| Foundation Type | Unknown |
| Half Bath Total | 1 |
| Heating Fuel | Natural Gas |
| Heating Type | Forced Air |
| Stories Total | 2 |
| Type | House |
| Utility Water | Municipal Water |
Parking
| Attached Garage |
Land
| Acreage | No |
| Sewer | Sanitary Sewer |
| Size Depth | 111 Ft |
| Size Frontage | 42 Ft ,9 In |
| Size Irregular | 42.83 X 111 Ft |
| Size Total Text | 42.83 X 111 Ft |
Rooms
| Level | Type | Length | Width | Dimensions |
|---|---|---|---|---|
| Second Level | Bedroom 3 | Measurements not available | ||
| Second Level | Living Room | Measurements not available | ||
| Second Level | Dining Room | Measurements not available | ||
| Second Level | Primary Bedroom | Measurements not available | ||
| Second Level | Bedroom 2 | Measurements not available | ||
| Main Level | Living Room | 5.15 m | 3.6 m | 5.15 m x 3.6 m |
| Main Level | Dining Room | 5.15 m | 3.6 m | 5.15 m x 3.6 m |
| Main Level | Kitchen | Measurements not available | ||
| Main Level | Primary Bedroom | Measurements not available | ||
| Main Level | Bedroom 2 | Measurements not available | ||
| Main Level | Bedroom 3 | Measurements not available |
Utilities
| Cable | Available |
| Sewer | Available |
https://www.realtor.ca/real-estate/27868756/90-merkley-square-toronto-morningside-morningside
Contact Us
Contact us for more information
Sabiha Secord
Salesperson
480 Eglinton Ave West #30, 106498
Mississauga, Ontario L5R 0G2
(905) 565-9200
(905) 565-6677
www.rightathomerealty.com/






































