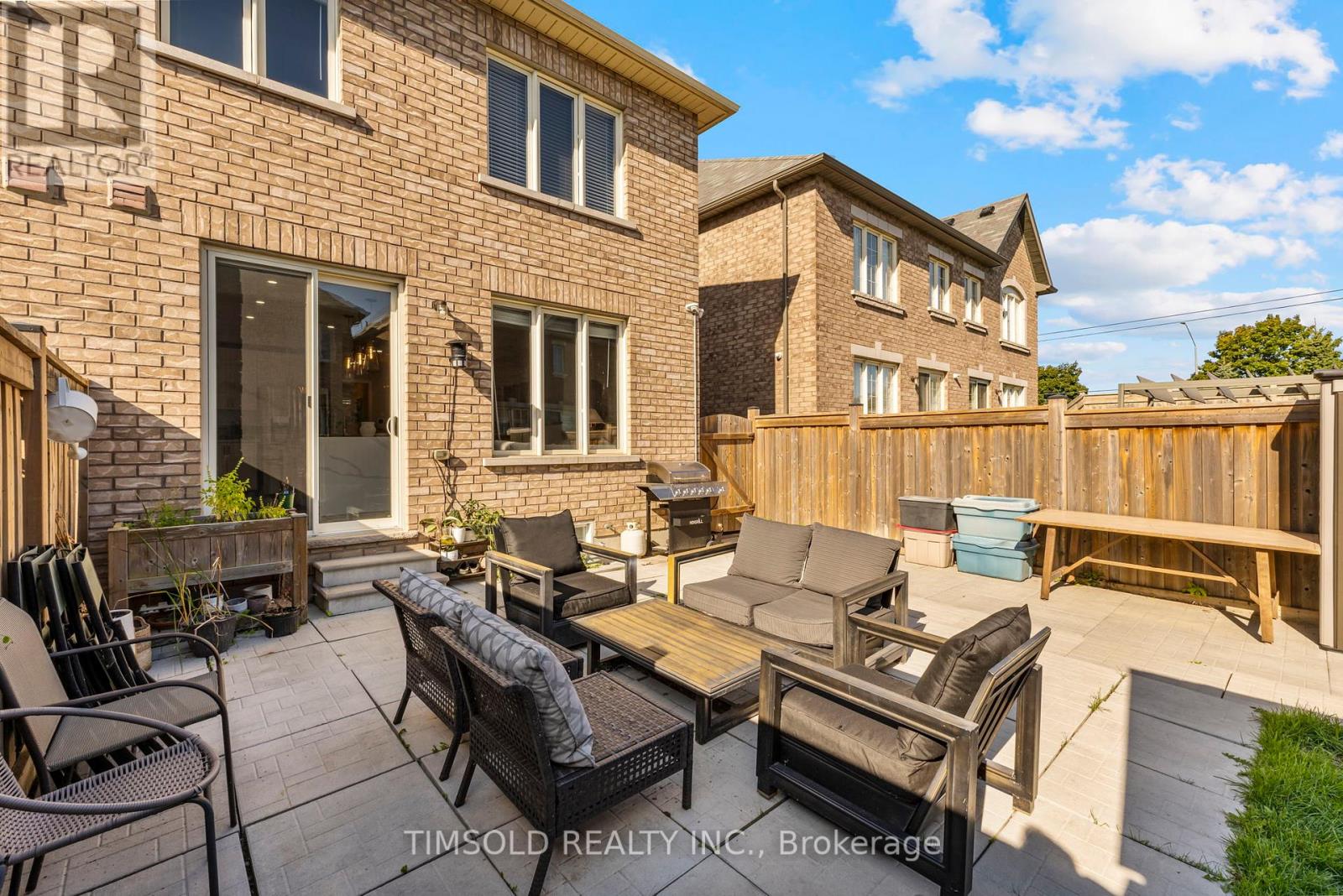90 Memon Place Markham, Ontario L6E 0S3
$1,388,000
** Rare** Gorgeous, Spectacularly Maintained Semi-Detached In Markham. Open-Concept Layout On The Main-Floor Keeps The Space Brightly Lit And Perfect For Any Use. Tons Of Upgrades And Renovations Throughout The Home Give It A Wonderful Modern Look. Minutes Away From Community Centres, Parks, Golf Courses, Grocery Stores, Restaurants, And Markville Mall. Access To YRT. High-Ranking Elementary Schools And High-Schools Nearby. This Location Has Something For Everyone! Backyard Patio Is A Perfect Place To Spend Your Summer Evenings Enjoying The Peace And Quiet In This Neighbourhood. Finished Basement Gives The Opportunity To Setup An Office Space, Guest Room, Or Entertaining! This Property Is Perfect For All Types Of Families Looking To Live In A Fast Developing Area In Markham. (id:24801)
Property Details
| MLS® Number | N10414831 |
| Property Type | Single Family |
| Community Name | Wismer |
| Amenities Near By | Park, Public Transit, Schools |
| Community Features | Community Centre |
| Parking Space Total | 3 |
Building
| Bathroom Total | 4 |
| Bedrooms Above Ground | 4 |
| Bedrooms Below Ground | 1 |
| Bedrooms Total | 5 |
| Appliances | Dishwasher, Dryer, Oven, Refrigerator, Washer, Window Coverings |
| Basement Development | Finished |
| Basement Type | N/a (finished) |
| Construction Style Attachment | Semi-detached |
| Cooling Type | Central Air Conditioning |
| Exterior Finish | Brick |
| Flooring Type | Hardwood, Tile |
| Foundation Type | Concrete |
| Half Bath Total | 1 |
| Heating Fuel | Natural Gas |
| Heating Type | Forced Air |
| Stories Total | 2 |
| Size Interior | 1,500 - 2,000 Ft2 |
| Type | House |
| Utility Water | Municipal Water |
Parking
| Garage |
Land
| Acreage | No |
| Land Amenities | Park, Public Transit, Schools |
| Sewer | Sanitary Sewer |
| Size Depth | 100 Ft ,1 In |
| Size Frontage | 24 Ft ,7 In |
| Size Irregular | 24.6 X 100.1 Ft |
| Size Total Text | 24.6 X 100.1 Ft |
| Zoning Description | Residential |
Rooms
| Level | Type | Length | Width | Dimensions |
|---|---|---|---|---|
| Second Level | Primary Bedroom | 3.72 m | 4.75 m | 3.72 m x 4.75 m |
| Second Level | Bedroom 2 | 2.8 m | 2.77 m | 2.8 m x 2.77 m |
| Second Level | Bedroom 3 | 2.47 m | 2.93 m | 2.47 m x 2.93 m |
| Second Level | Bedroom 4 | 2.47 m | 2.99 m | 2.47 m x 2.99 m |
| Basement | Bedroom 5 | 2.74 m | 2.74 m | 2.74 m x 2.74 m |
| Main Level | Living Room | 3.1 m | 5.33 m | 3.1 m x 5.33 m |
| Main Level | Dining Room | 3.1 m | 5.33 m | 3.1 m x 5.33 m |
| Main Level | Kitchen | 2.57 m | 3.32 m | 2.57 m x 3.32 m |
| Main Level | Eating Area | 2.57 m | 2.65 m | 2.57 m x 2.65 m |
| Main Level | Family Room | 4.6 m | 3.76 m | 4.6 m x 3.76 m |
https://www.realtor.ca/real-estate/27632172/90-memon-place-markham-wismer-wismer
Contact Us
Contact us for more information
Timothy Keung
Broker
www.timsold.com/
www.facebook.com/TimSoldDotCom/
www.linkedin.com/company/timsolddotcom/mycompany/?viewAsMember=true
7100 Warden Ave Unit 7
Markham, Ontario L3R 8B5
(905) 415-2121
(905) 415-2424
www.timsold.com/
Wesley Kwok
Salesperson
7100 Warden Ave Unit 7
Markham, Ontario L3R 8B5
(905) 415-2121
(905) 415-2424
www.timsold.com/



































