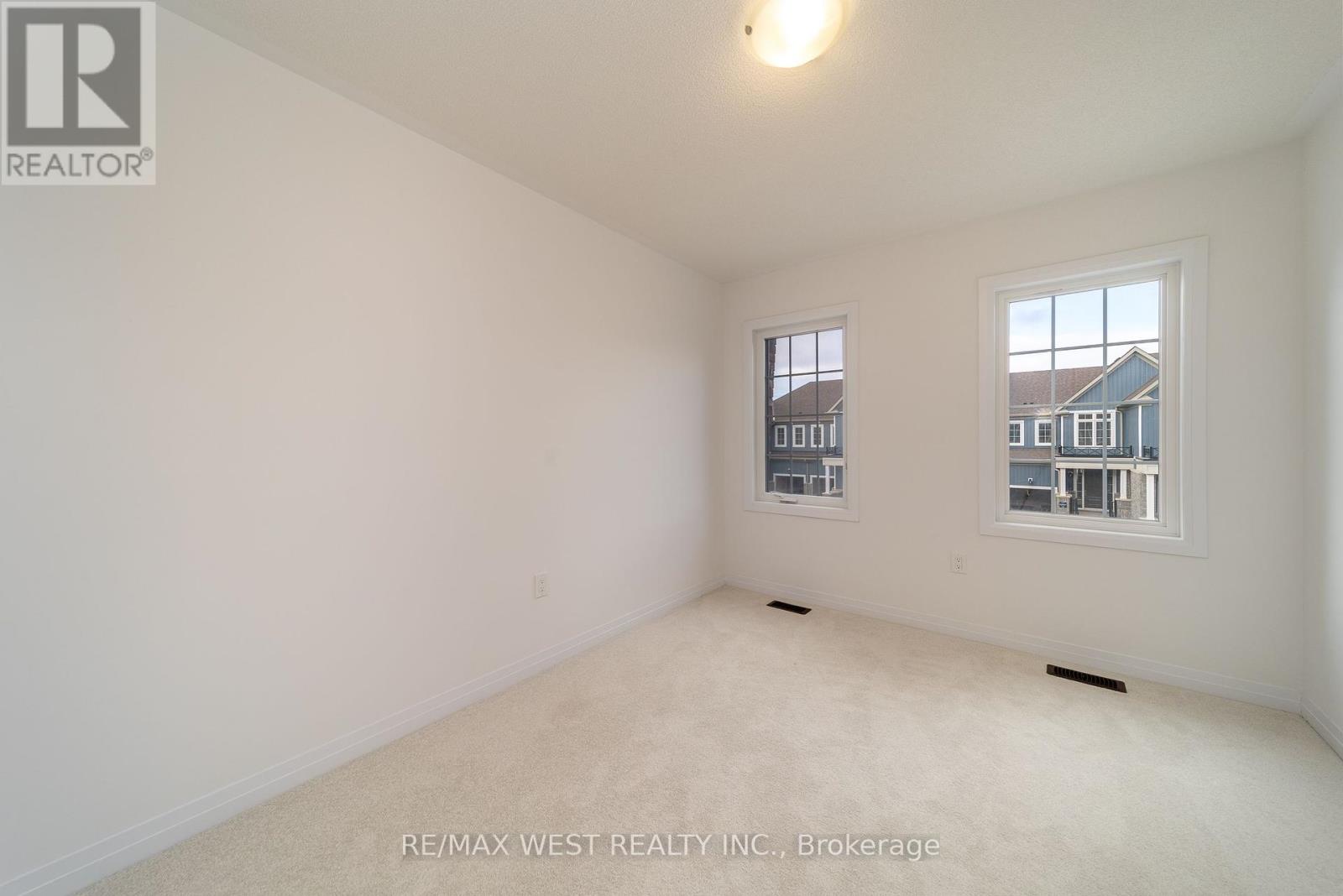90 Brown Street Erin, Ontario N0B 1T0
$789,000
Welcome to 90 Brown Street in the charming town of Erin! Brand new freehold townhouse with plenty of natural light and lots of space. The open-concept main floor features high ceilings, a modern kitchen with a large island, brand-new stainless steel appliances and quartz countertops. You have direct access to the garage through the mudroom and an upgraded staircase which brings additional style. On the second floor, you'll find that the bedrooms are spacious, with the large primary bedroom featuring dual walk-in closets and a gorgeous 3-piece ensuite. The unfinished basement offers an opportunity to create additional living space to suit your lifestyle, and it's already roughed in for an additional bathroom. Close to Erins historic downtown which features cool boutique shops, antique stores, and cafes. It's a great spot to enjoy the small-town charm Erin has to offer. If you're looking to be close to hiking trails, parks, and farmer's markets then this is the spot for you! **** EXTRAS **** All light fixtures, stove, fridge, dishwasher, water purifier. The hot water tank is a rental. (id:24801)
Property Details
| MLS® Number | X11928035 |
| Property Type | Single Family |
| Community Name | Erin |
| ParkingSpaceTotal | 2 |
Building
| BathroomTotal | 3 |
| BedroomsAboveGround | 3 |
| BedroomsTotal | 3 |
| BasementDevelopment | Unfinished |
| BasementType | N/a (unfinished) |
| ConstructionStyleAttachment | Attached |
| CoolingType | Central Air Conditioning |
| ExteriorFinish | Brick, Aluminum Siding |
| FlooringType | Hardwood, Carpeted |
| FoundationType | Concrete |
| HalfBathTotal | 1 |
| HeatingFuel | Natural Gas |
| HeatingType | Forced Air |
| StoriesTotal | 2 |
| SizeInterior | 1499.9875 - 1999.983 Sqft |
| Type | Row / Townhouse |
| UtilityWater | Municipal Water |
Parking
| Attached Garage |
Land
| Acreage | No |
| Sewer | Sanitary Sewer |
| SizeDepth | 91 Ft |
| SizeFrontage | 19 Ft ,8 In |
| SizeIrregular | 19.7 X 91 Ft |
| SizeTotalText | 19.7 X 91 Ft |
Rooms
| Level | Type | Length | Width | Dimensions |
|---|---|---|---|---|
| Second Level | Primary Bedroom | 4.1 m | 3.77 m | 4.1 m x 3.77 m |
| Second Level | Bedroom 2 | 3.9 m | 2.85 m | 3.9 m x 2.85 m |
| Third Level | Bedroom 3 | 3.68 m | 2.76 m | 3.68 m x 2.76 m |
| Main Level | Foyer | 2.46 m | 3.05 m | 2.46 m x 3.05 m |
| Main Level | Kitchen | 2.76 m | 3.06 m | 2.76 m x 3.06 m |
| Main Level | Living Room | 4.89 m | 2.45 m | 4.89 m x 2.45 m |
| Main Level | Dining Room | 3.06 m | 2.76 m | 3.06 m x 2.76 m |
| Main Level | Laundry Room | 1.65 m | 2.96 m | 1.65 m x 2.96 m |
https://www.realtor.ca/real-estate/27812927/90-brown-street-erin-erin
Interested?
Contact us for more information
Igor Veric
Salesperson
1678 Bloor St., West
Toronto, Ontario M6P 1A9































