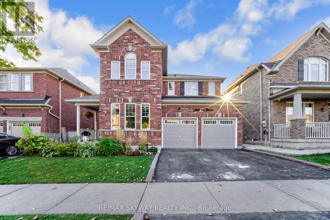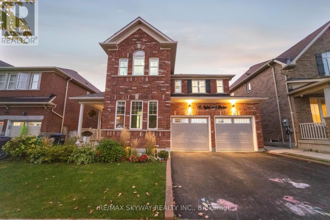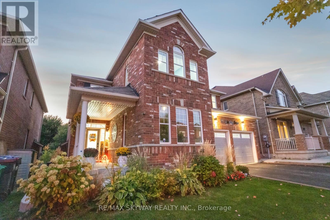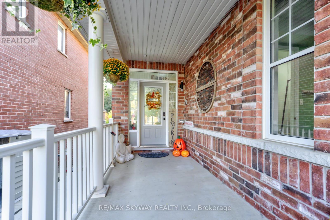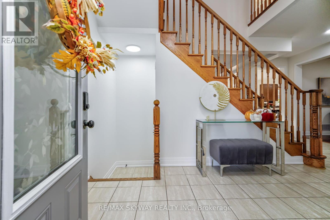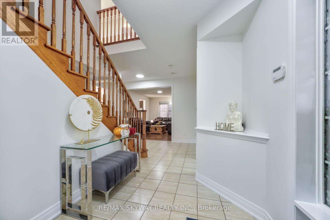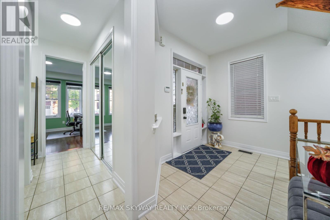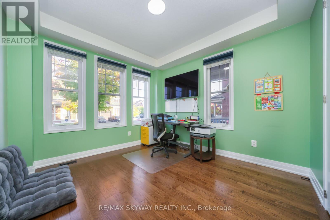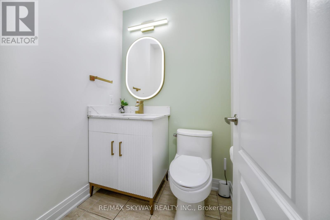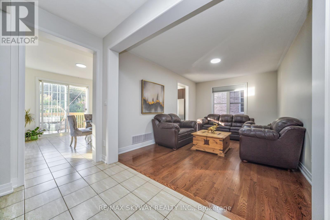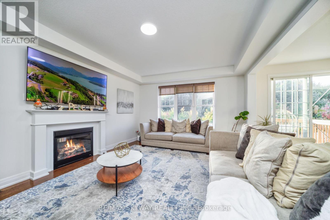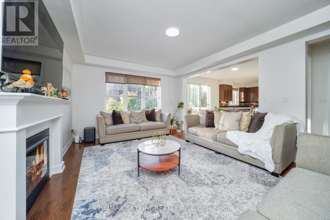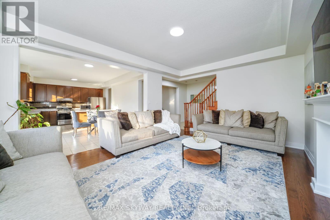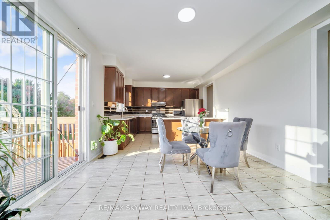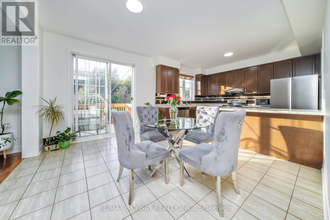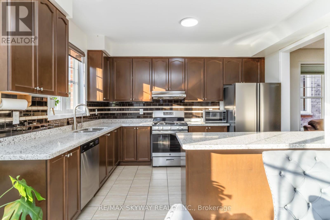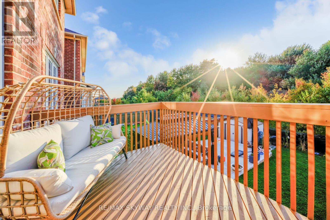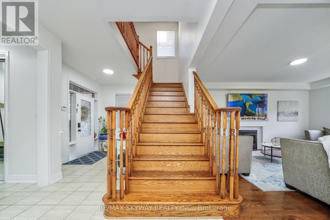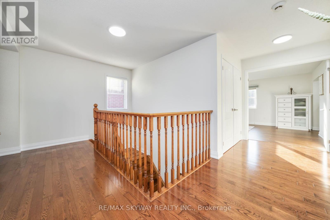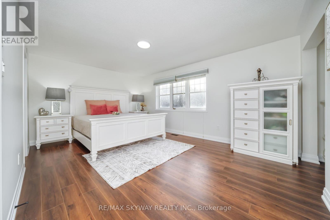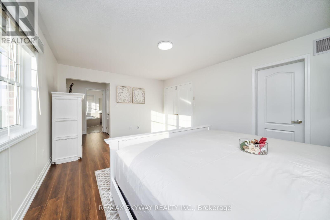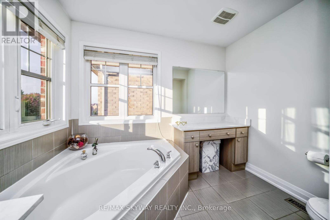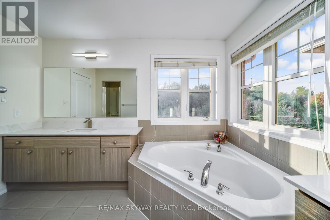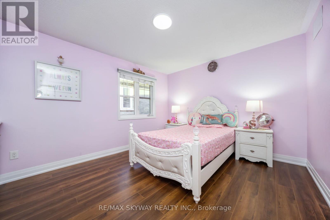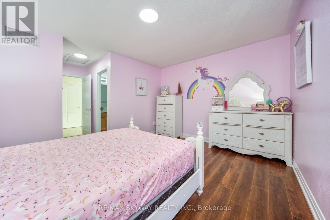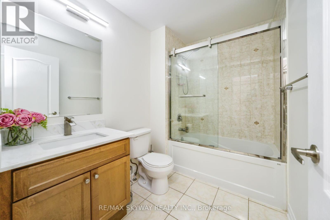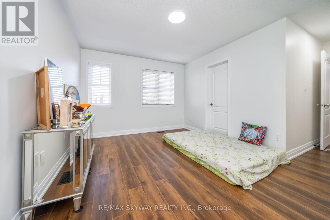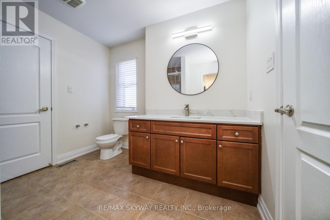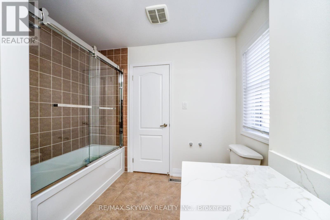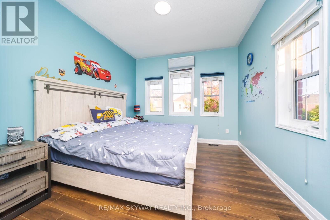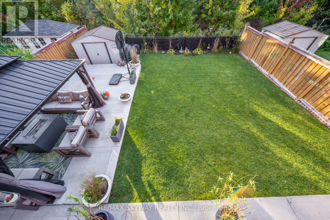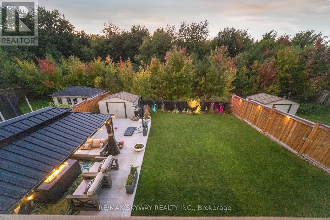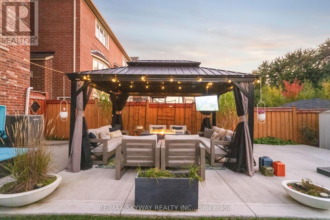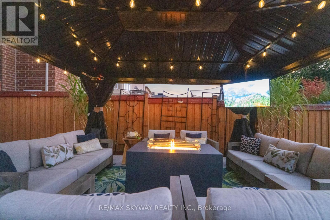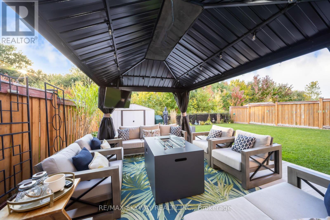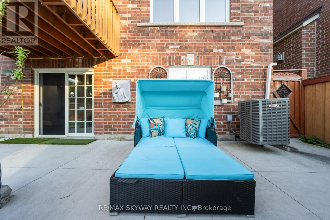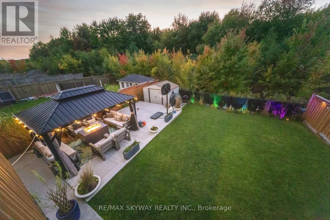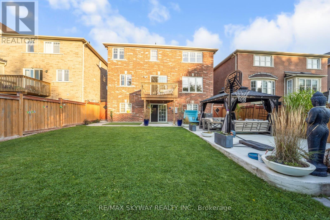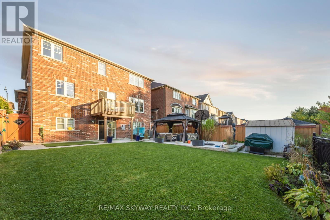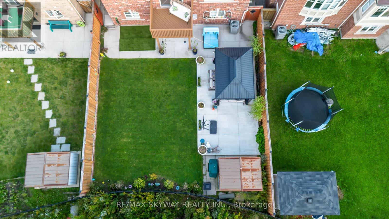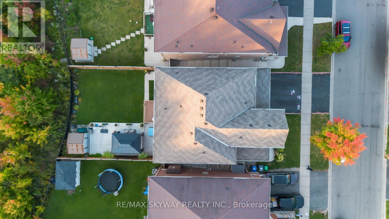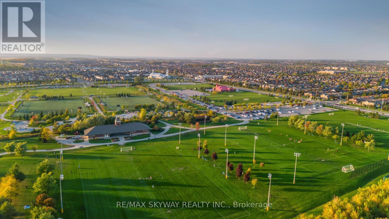90 Aylesbury Drive Brampton, Ontario L7A 0W3
$1,459,999
WELCOME TO YOUR DREAM HOME 90 Aylesbury Drive. Stunning 4-Bedroom, 4-Bathroom Home | Fully Upgraded | Walkout Basement | Premium Ravine Lot Nestled in a tranquil, family-friendly neighborhood, this beautifully upgraded residence shines bright. Thoughtfully designed for both entertaining and everyday living, This beautiful gem showcases a spacious open-concept layout with all the room you need for comfortable family living. The main floor features a versatile den/office, perfect for working from home or creating a quiet study space. The walkout basement offers exceptional versatility and endless possibilities perfect for a home gym, media room, or additional living space. The expansive ravine lot, one of the largest in the area, provides breathtaking views of mature trees and unmatched privacy. Step outside to your own backyard oasis, ideal for outdoor dining, entertaining guests, or simply relaxing in nature. This exceptional home perfectly blends modern luxury with natural tranquility offering the ultimate balance of comfort, style, and space. THIS IS YOURS! (id:24801)
Property Details
| MLS® Number | W12456365 |
| Property Type | Single Family |
| Community Name | Northwest Brampton |
| Amenities Near By | Park, Public Transit |
| Community Features | School Bus |
| Equipment Type | Water Heater |
| Features | Conservation/green Belt, Carpet Free |
| Parking Space Total | 4 |
| Rental Equipment Type | Water Heater |
Building
| Bathroom Total | 4 |
| Bedrooms Above Ground | 4 |
| Bedrooms Total | 4 |
| Appliances | Blinds, Dishwasher, Stove, Refrigerator |
| Basement Features | Separate Entrance |
| Basement Type | N/a |
| Construction Style Attachment | Detached |
| Cooling Type | Central Air Conditioning |
| Exterior Finish | Brick |
| Fireplace Present | Yes |
| Half Bath Total | 1 |
| Heating Fuel | Natural Gas |
| Heating Type | Forced Air |
| Stories Total | 2 |
| Size Interior | 2,500 - 3,000 Ft2 |
| Type | House |
| Utility Water | Municipal Water |
Parking
| Garage |
Land
| Acreage | No |
| Fence Type | Fenced Yard |
| Land Amenities | Park, Public Transit |
| Sewer | Sanitary Sewer |
| Size Depth | 117 Ft ,10 In |
| Size Frontage | 45 Ft |
| Size Irregular | 45 X 117.9 Ft |
| Size Total Text | 45 X 117.9 Ft |
Contact Us
Contact us for more information
Manny Gill
Broker
2565 Steeles Ave.,e., Ste. 9
Brampton, Ontario L6T 4L6
(905) 791-7900
(905) 791-8500


