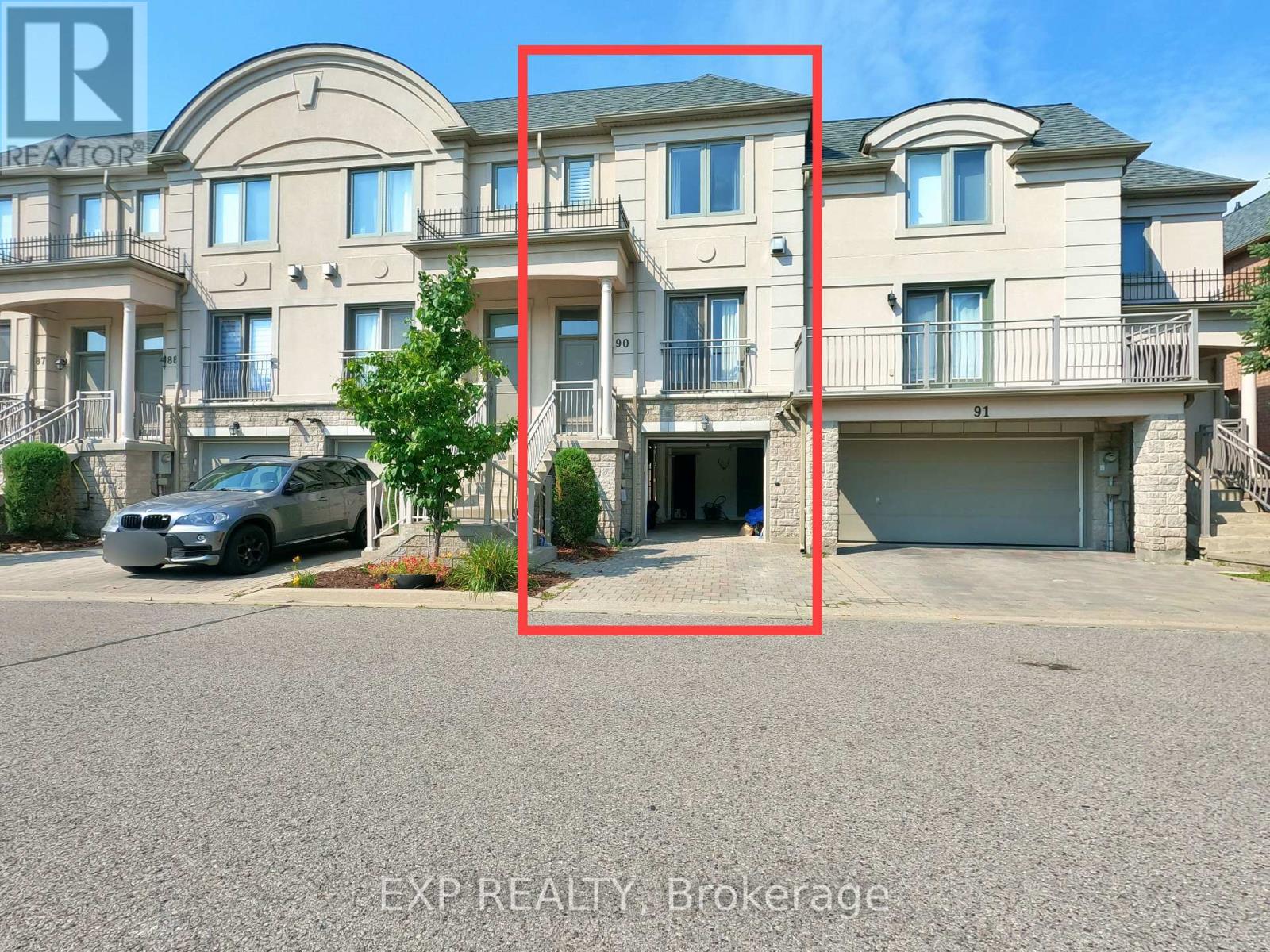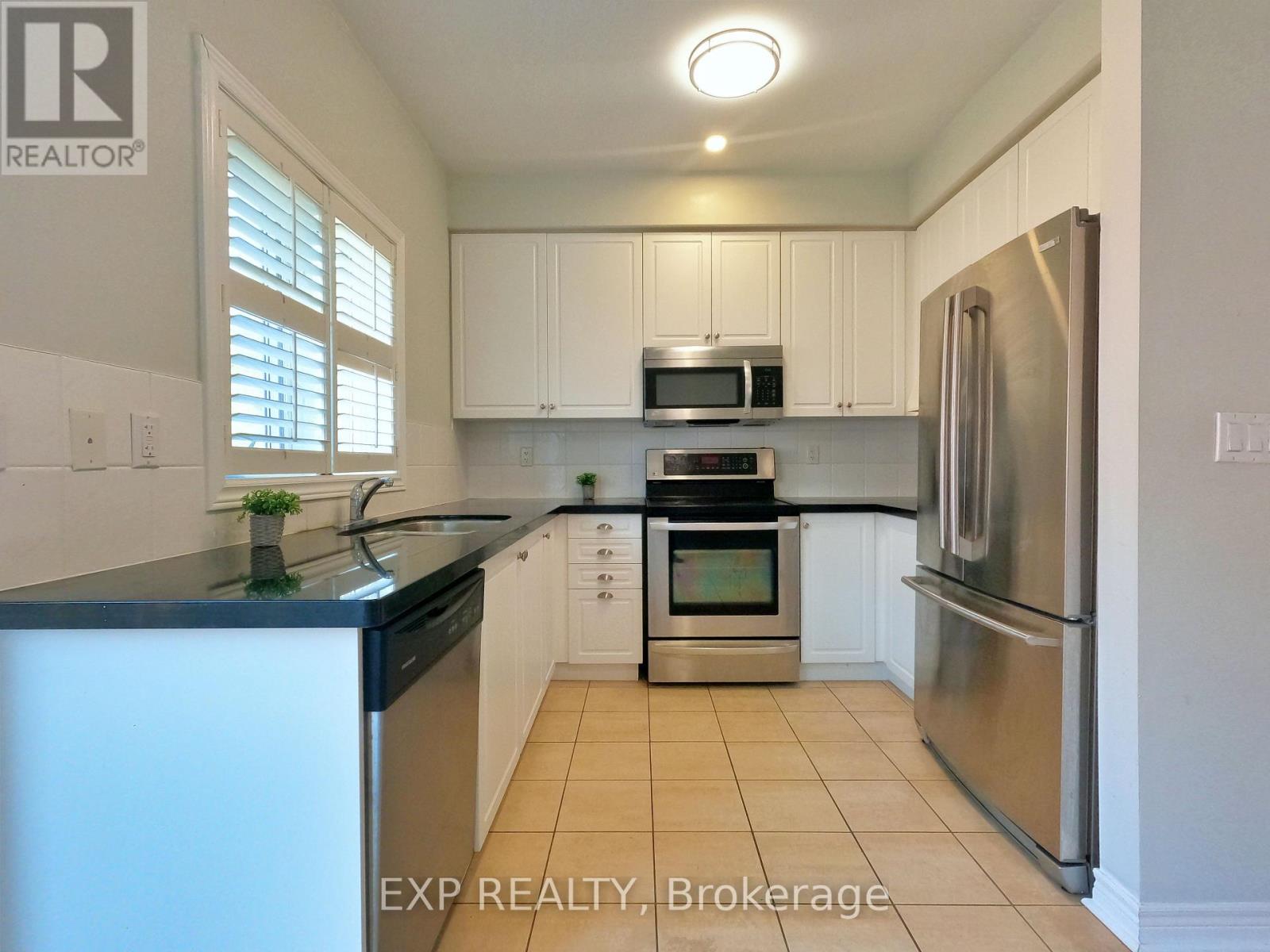90 - 9133 Bayview Avenue Richmond Hill, Ontario L4B 4V7
3 Bedroom
3 Bathroom
1,600 - 1,799 ft2
Fireplace
Central Air Conditioning
Forced Air
$3,500 Monthly
Luxury Gated Community W/ 24Hr Security Guard. Spacious Open Concept W/9' Ceiling. Steps To Park, School, Bank, Restaurant, Supermarket, Viva Bus. Minutes Drive To Highway, Direct Access From Garage, Walk-Out To Yard, Crown Molding & Lots Of Other Upgrades. (id:24801)
Property Details
| MLS® Number | N11979560 |
| Property Type | Single Family |
| Community Name | Doncrest |
| Amenities Near By | Public Transit |
| Community Features | Pet Restrictions |
| Parking Space Total | 2 |
| View Type | View |
Building
| Bathroom Total | 3 |
| Bedrooms Above Ground | 3 |
| Bedrooms Total | 3 |
| Amenities | Visitor Parking, Security/concierge |
| Appliances | Dishwasher, Dryer, Garage Door Opener, Refrigerator, Stove, Washer, Window Coverings |
| Basement Development | Finished |
| Basement Features | Walk Out |
| Basement Type | N/a (finished) |
| Cooling Type | Central Air Conditioning |
| Exterior Finish | Brick Facing |
| Fireplace Present | Yes |
| Flooring Type | Hardwood, Ceramic, Carpeted |
| Heating Fuel | Natural Gas |
| Heating Type | Forced Air |
| Stories Total | 3 |
| Size Interior | 1,600 - 1,799 Ft2 |
| Type | Row / Townhouse |
Parking
| Garage |
Land
| Acreage | No |
| Land Amenities | Public Transit |
Rooms
| Level | Type | Length | Width | Dimensions |
|---|---|---|---|---|
| Lower Level | Living Room | 5.35 m | 3.96 m | 5.35 m x 3.96 m |
| Lower Level | Dining Room | 3.89 m | 3.75 m | 3.89 m x 3.75 m |
| Lower Level | Kitchen | 4.88 m | 3.05 m | 4.88 m x 3.05 m |
| Upper Level | Primary Bedroom | 4.88 m | 3.06 m | 4.88 m x 3.06 m |
| Upper Level | Bedroom 2 | 4.19 m | 2.5 m | 4.19 m x 2.5 m |
| Upper Level | Bedroom 3 | 3.5 m | 3.31 m | 3.5 m x 3.31 m |
| Ground Level | Family Room | 4.88 m | 3.5 m | 4.88 m x 3.5 m |
| Ground Level | Laundry Room | 1 m | 1 m | 1 m x 1 m |
https://www.realtor.ca/real-estate/27932103/90-9133-bayview-avenue-richmond-hill-doncrest-doncrest
Contact Us
Contact us for more information
Jacky Shen
Broker
www.jackyshen.ca/
Exp Realty
4711 Yonge St 10th Flr, 106430
Toronto, Ontario M2N 6K8
4711 Yonge St 10th Flr, 106430
Toronto, Ontario M2N 6K8
(866) 530-7737





























