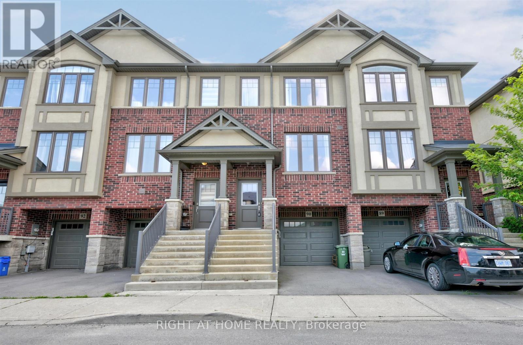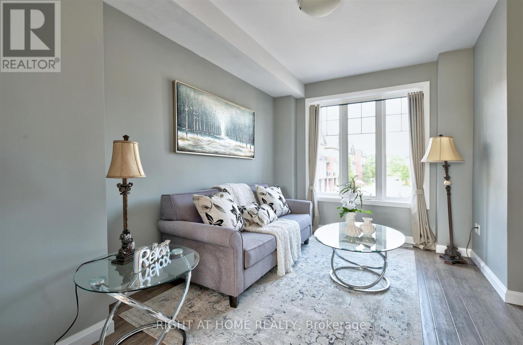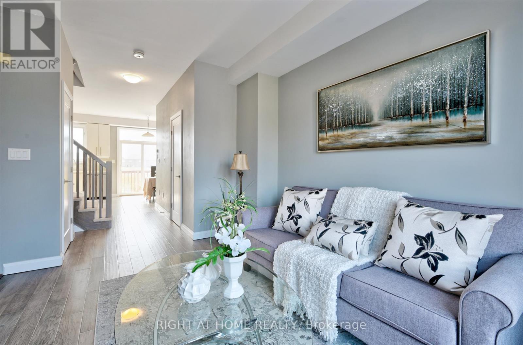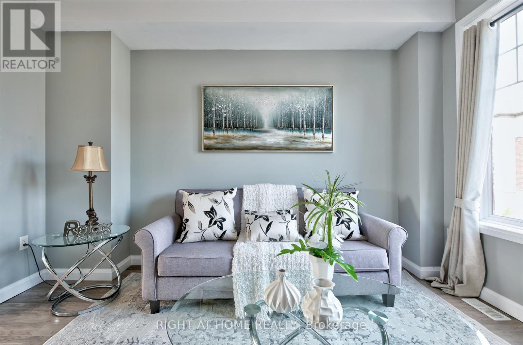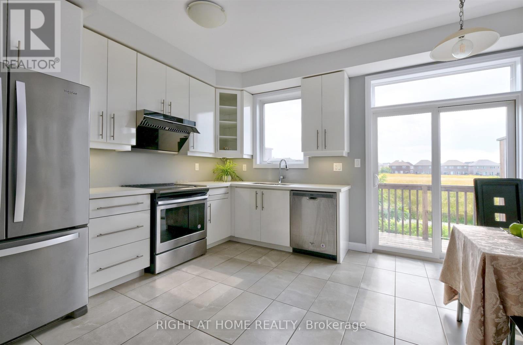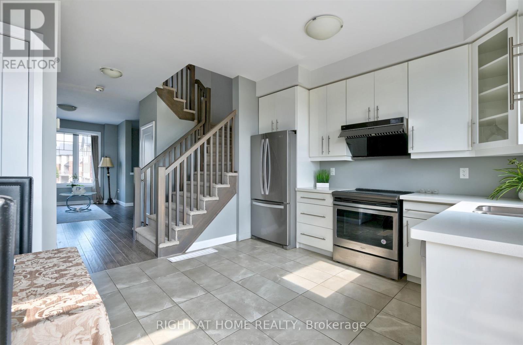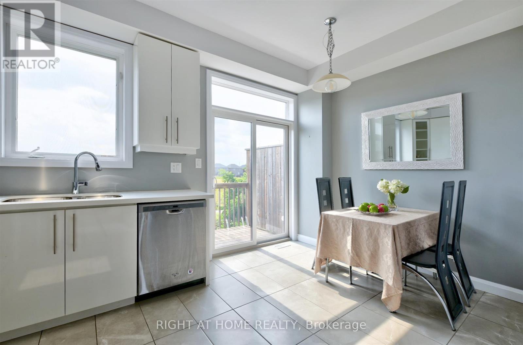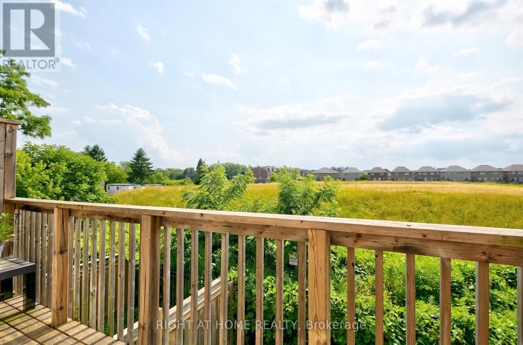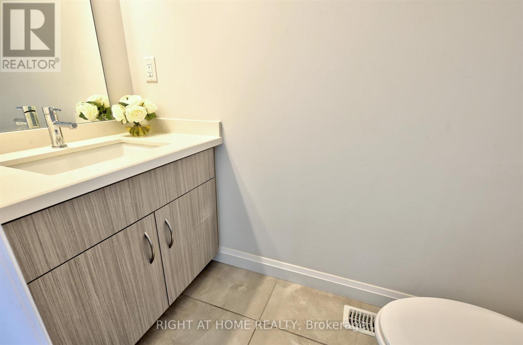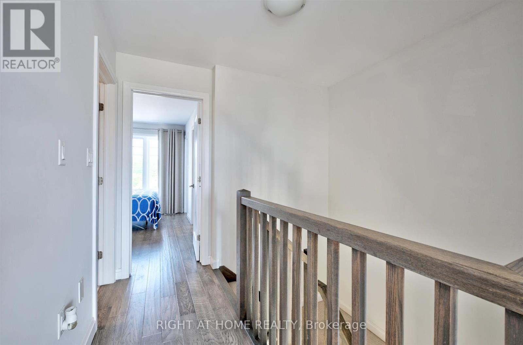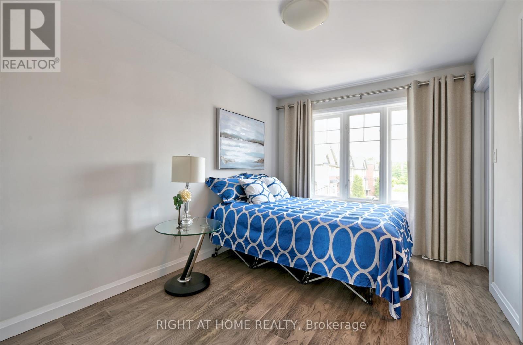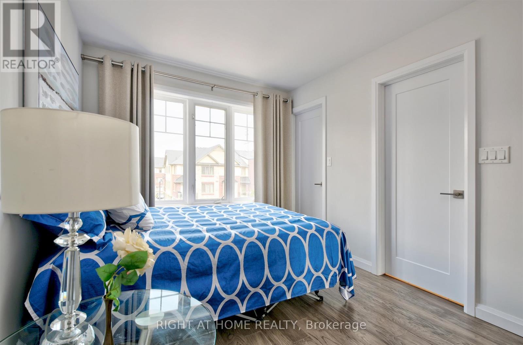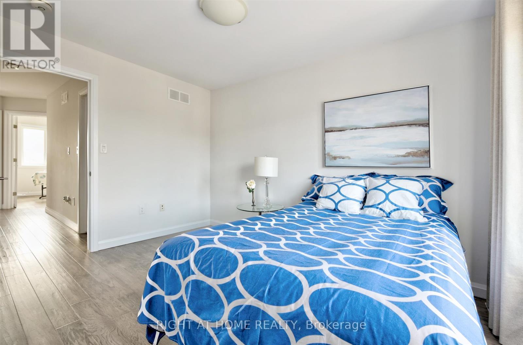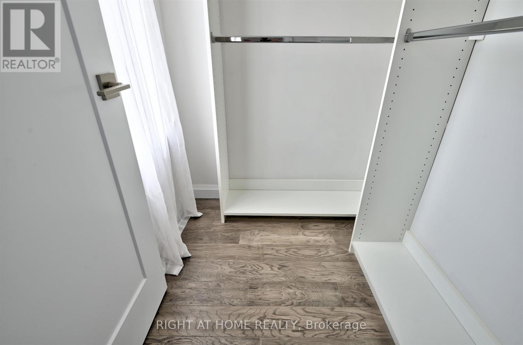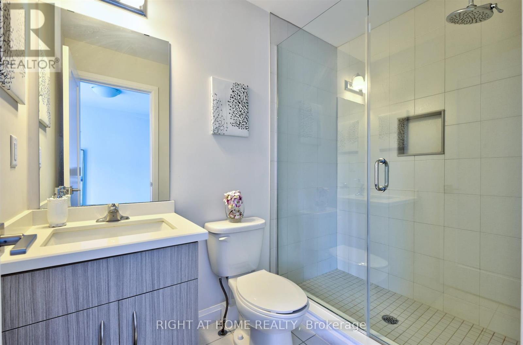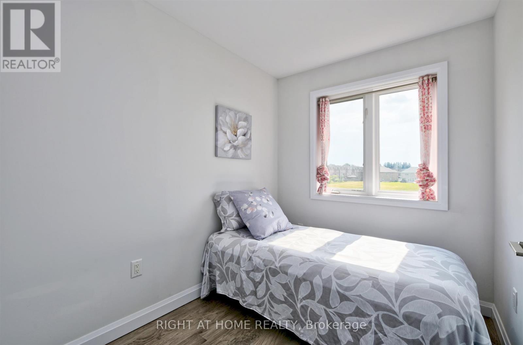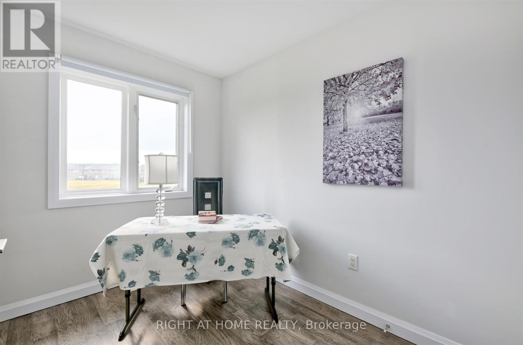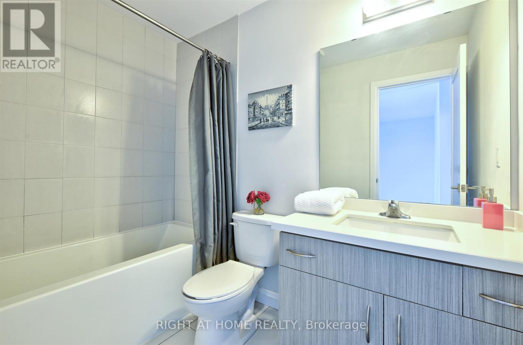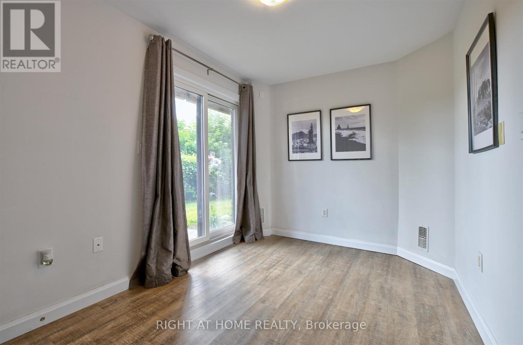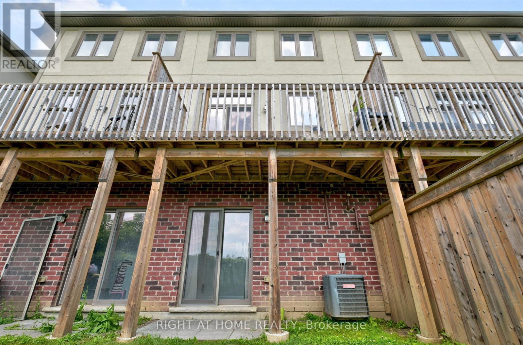90 - 1169 Garner Road E Hamilton, Ontario L9G 0G8
$659,900
Well maintained 3 story townhouse located in a highly sought-after Ancaster Meadowlands neighborhood back to a open green space. Conveniently closed to Tiffany hills park and elementary school, Meadowlands shopping center, public transits, community recreation center, and easy highway access. This stylish home features a modern kitchen with upgraded kitchen cabinets, quartz counter top and stainless steel kitchen appliances, walkout to a open terrace overlooking the green space. 9 feet ceiling on main floor, hardwood floor. Upstairs, you'll find three bedrooms, including a primary suite complete with large windows, a walk-in closet, and a private ensuite bath with glass supper showing. Finished first floor have a recreation room or a potential guest bedroom with inside entry to the garage and sliding door to the backyard. r.s.a. (id:24801)
Property Details
| MLS® Number | X12431964 |
| Property Type | Single Family |
| Community Name | Meadowlands |
| Equipment Type | Water Heater |
| Parking Space Total | 2 |
| Rental Equipment Type | Water Heater |
Building
| Bathroom Total | 3 |
| Bedrooms Above Ground | 3 |
| Bedrooms Total | 3 |
| Age | 6 To 15 Years |
| Appliances | Garage Door Opener Remote(s), Dishwasher, Dryer, Stove, Washer, Refrigerator |
| Construction Style Attachment | Attached |
| Cooling Type | Central Air Conditioning |
| Exterior Finish | Brick |
| Foundation Type | Concrete |
| Half Bath Total | 1 |
| Heating Fuel | Natural Gas |
| Heating Type | Forced Air |
| Stories Total | 3 |
| Size Interior | 1,100 - 1,500 Ft2 |
| Type | Row / Townhouse |
| Utility Water | Municipal Water |
Parking
| Garage | |
| Inside Entry |
Land
| Acreage | No |
| Sewer | Sanitary Sewer |
| Size Depth | 69 Ft ,2 In |
| Size Frontage | 15 Ft ,1 In |
| Size Irregular | 15.1 X 69.2 Ft |
| Size Total Text | 15.1 X 69.2 Ft |
Rooms
| Level | Type | Length | Width | Dimensions |
|---|---|---|---|---|
| Second Level | Kitchen | 4.32 m | 3.68 m | 4.32 m x 3.68 m |
| Second Level | Great Room | 4.01 m | 3.05 m | 4.01 m x 3.05 m |
| Third Level | Primary Bedroom | 3.68 m | 2.74 m | 3.68 m x 2.74 m |
| Third Level | Bedroom 2 | 3.05 m | 2.13 m | 3.05 m x 2.13 m |
| Third Level | Bedroom 3 | 2.95 m | 2.08 m | 2.95 m x 2.08 m |
| Ground Level | Recreational, Games Room | 3.05 m | 2.45 m | 3.05 m x 2.45 m |
https://www.realtor.ca/real-estate/28924630/90-1169-garner-road-e-hamilton-meadowlands-meadowlands
Contact Us
Contact us for more information
Peijie Zhou
Salesperson
(905) 637-1700


