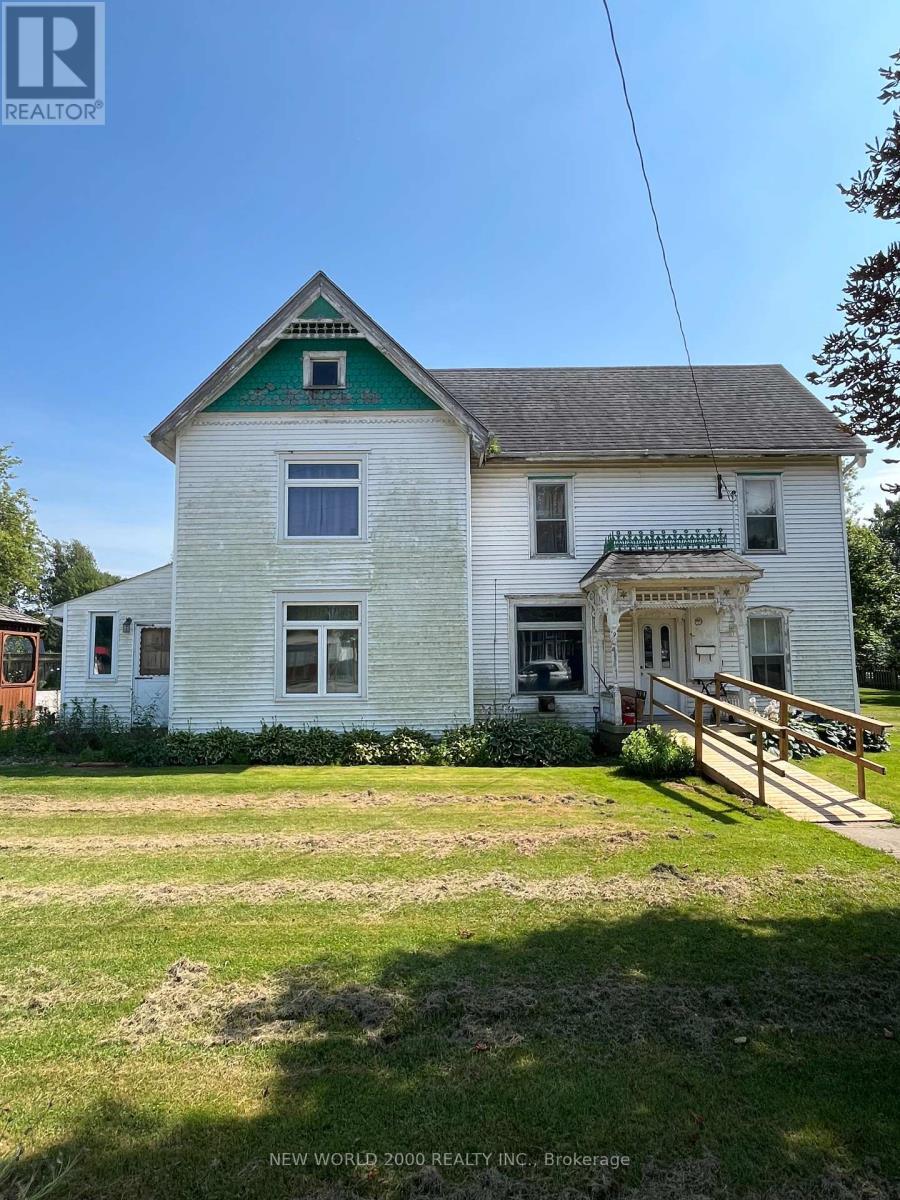9 William Street Chatham-Kent, Ontario N0P 1W0
$425,000
"ATTENTION FAMILIES" Come enjoy all the little things in life as you watch your family grow in this massive five-bedroom home sitting on almost two acres of land filled with lots of toys, pools, and many sports to play. Enjoy many Holiday get-togethers in the large family kitchen, family and dining rooms building lasting memories. "ATTENTION INVESTORS" Come check out the endless possibilities with this opportunity. You could easily convert this home into two separate units plus you have ample room to add extra income with a separate ADU and your very own dream shop. The Estate of Glenda Ann Sales purchaser is buying "As Is Where Is" (id:24801)
Property Details
| MLS® Number | X9375606 |
| Property Type | Single Family |
| Community Name | Merlin |
| Equipment Type | Water Heater |
| Features | Level Lot, Irregular Lot Size, Flat Site, Dry |
| Parking Space Total | 2 |
| Rental Equipment Type | Water Heater |
| Structure | Deck, Porch |
Building
| Bathroom Total | 2 |
| Bedrooms Above Ground | 5 |
| Bedrooms Total | 5 |
| Appliances | Water Heater, Water Meter |
| Basement Type | Crawl Space |
| Construction Style Attachment | Detached |
| Cooling Type | Central Air Conditioning |
| Exterior Finish | Vinyl Siding, Wood |
| Fire Protection | Smoke Detectors |
| Flooring Type | Carpeted |
| Foundation Type | Concrete |
| Heating Fuel | Natural Gas |
| Heating Type | Forced Air |
| Stories Total | 2 |
| Size Interior | 2,000 - 2,500 Ft2 |
| Type | House |
| Utility Water | Municipal Water |
Land
| Acreage | No |
| Sewer | Sanitary Sewer |
| Size Depth | 463 Ft ,7 In |
| Size Frontage | 107 Ft ,10 In |
| Size Irregular | 107.9 X 463.6 Ft ; Irregular |
| Size Total Text | 107.9 X 463.6 Ft ; Irregular|1/2 - 1.99 Acres |
| Zoning Description | R1 |
Rooms
| Level | Type | Length | Width | Dimensions |
|---|---|---|---|---|
| Second Level | Bedroom 4 | 2.96 m | 3.87 m | 2.96 m x 3.87 m |
| Second Level | Bedroom 5 | 3.69 m | 5.17 m | 3.69 m x 5.17 m |
| Second Level | Bathroom | 3.47 m | 1.55 m | 3.47 m x 1.55 m |
| Second Level | Bedroom 2 | 3.43 m | 3.56 m | 3.43 m x 3.56 m |
| Second Level | Bedroom 3 | 4.23 m | 3.81 m | 4.23 m x 3.81 m |
| Ground Level | Living Room | 4.854 m | 5.18 m | 4.854 m x 5.18 m |
| Ground Level | Dining Room | 4.53 m | 5.22 m | 4.53 m x 5.22 m |
| Ground Level | Bedroom | 3.32 m | 4.27 m | 3.32 m x 4.27 m |
| Ground Level | Utility Room | 5.4 m | 2.9 m | 5.4 m x 2.9 m |
| Ground Level | Kitchen | 5.23 m | 3.47 m | 5.23 m x 3.47 m |
| Ground Level | Mud Room | 5.87 m | 2.39 m | 5.87 m x 2.39 m |
| Ground Level | Bathroom | 2.21 m | 3 m | 2.21 m x 3 m |
Utilities
| Cable | Installed |
| Sewer | Installed |
https://www.realtor.ca/real-estate/27486335/9-william-street-chatham-kent-merlin-merlin
Contact Us
Contact us for more information
Allen Alexander O'dell
Broker
(877) 403-3330
384 Winfield Terrace
Mississauga, Ontario L5R 1N8
(800) 704-2334
(416) 987-4920
Bruno F. Cristini
Broker
(800) 704-2334
www.newworld2000realty.com/
384 Winfield Terrace
Mississauga, Ontario L5R 1N8
(800) 704-2334
(416) 987-4920








