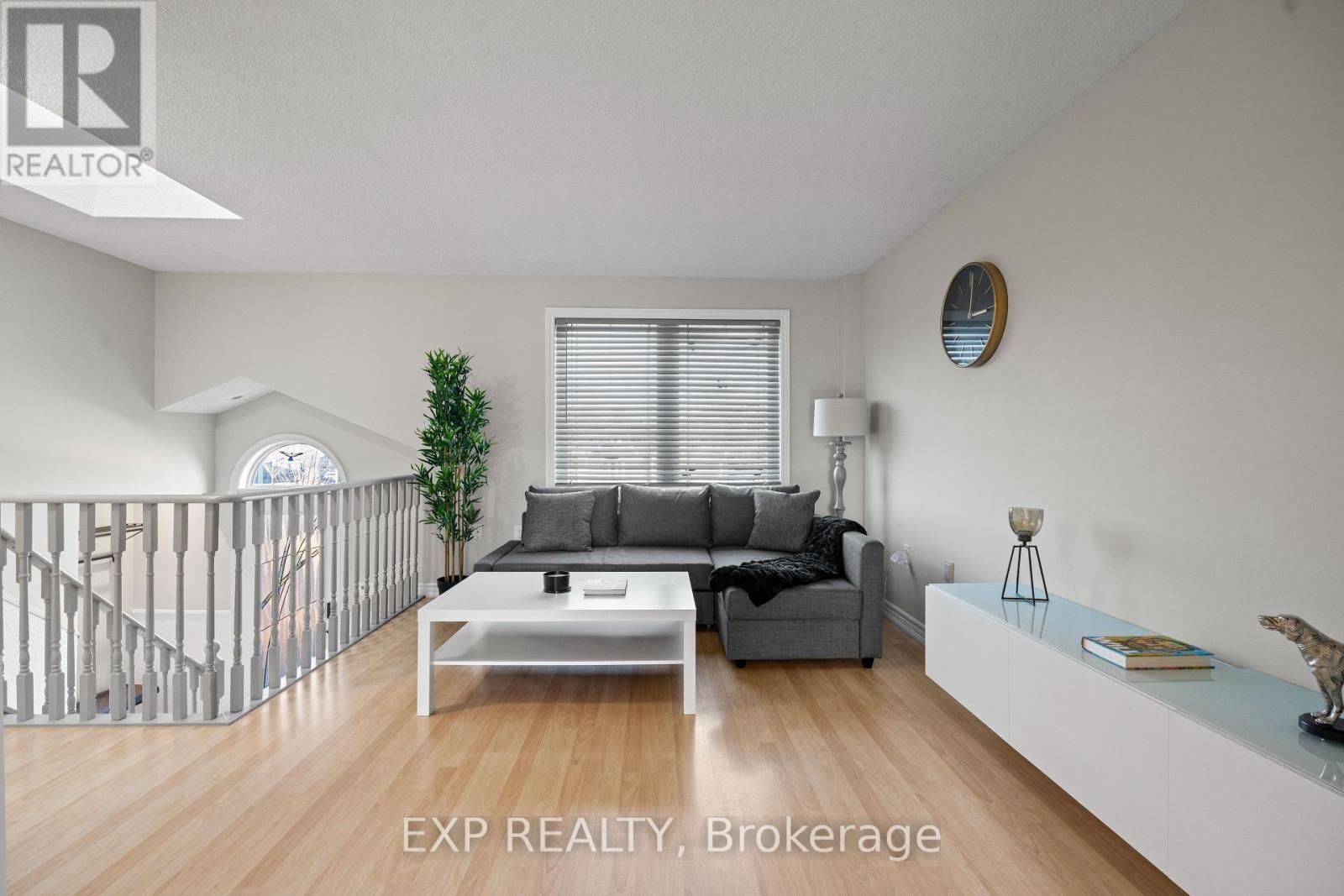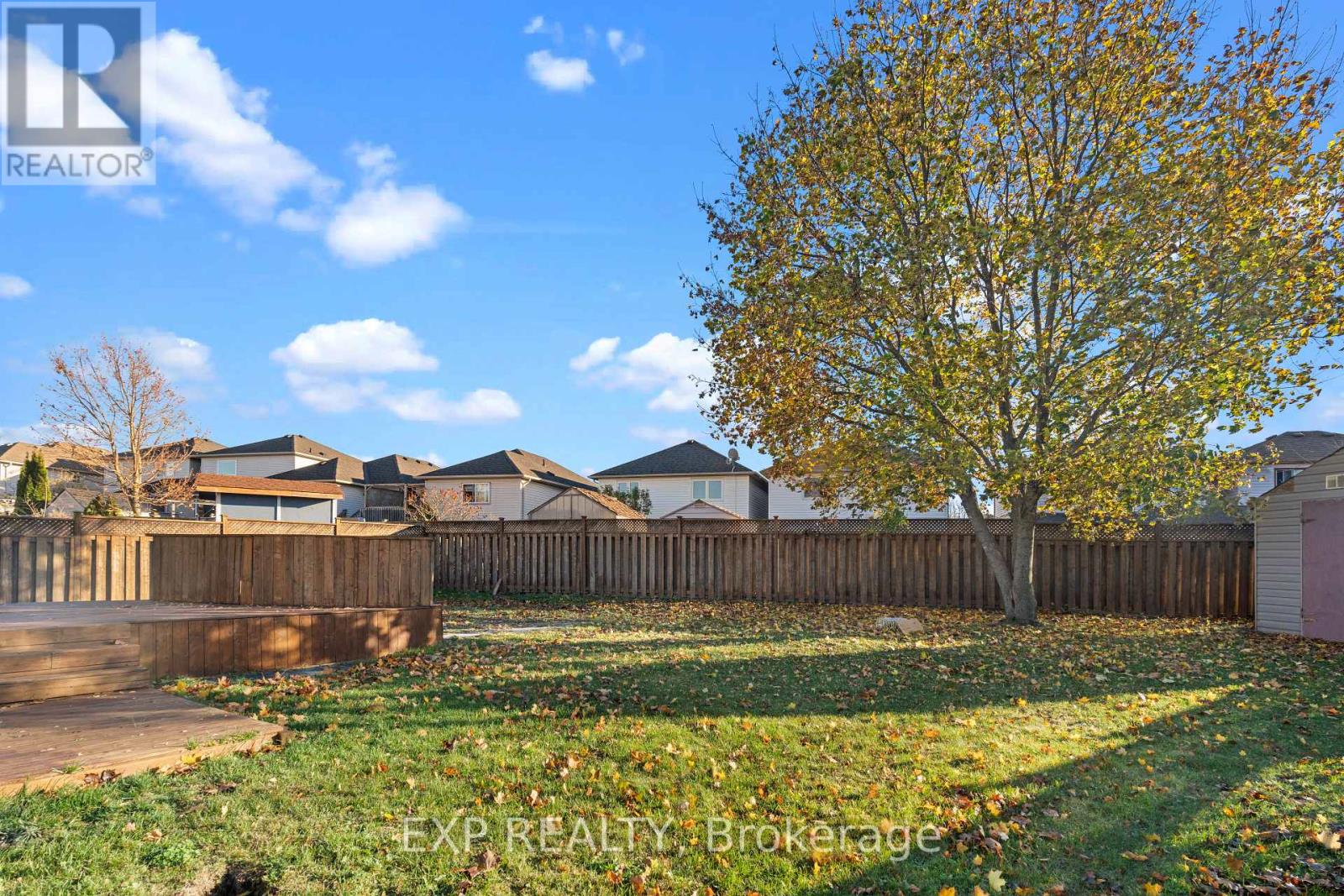9 Waddington Crescent Barrie, Ontario L4N 8C8
$2,990 Monthly
Experience the charm of this fully renovated and fully furnished raised bungalow, ready for immediate occupancy. Lease is for the upper level only. Outfitted with brand-new furniture, including bedding and a TV, and complemented by high-speed internet, this home combines modern convenience with style. The property features a fenced backyard and a two-tiered deck, ideal for outdoor gatherings and relaxation. Conveniently located near local amenities and offering seamless access to Highway 27 and Highway 400, this home is an exceptional find. **** EXTRAS **** Unlimited High Speed Internet, Barbeque, Fully Furnished. (id:24801)
Property Details
| MLS® Number | S10929537 |
| Property Type | Single Family |
| Community Name | Holly |
| Amenities Near By | Park, Public Transit |
| Communication Type | High Speed Internet |
| Features | In Suite Laundry |
| Parking Space Total | 3 |
Building
| Bathroom Total | 1 |
| Bedrooms Above Ground | 3 |
| Bedrooms Total | 3 |
| Appliances | Central Vacuum, Dishwasher, Dryer, Refrigerator, Stove, Washer |
| Architectural Style | Raised Bungalow |
| Construction Style Attachment | Detached |
| Cooling Type | Central Air Conditioning |
| Exterior Finish | Brick |
| Flooring Type | Laminate, Tile |
| Foundation Type | Concrete |
| Heating Fuel | Natural Gas |
| Heating Type | Forced Air |
| Stories Total | 1 |
| Type | House |
| Utility Water | Municipal Water |
Parking
| Attached Garage | |
| Garage |
Land
| Access Type | Highway Access |
| Acreage | No |
| Fence Type | Fenced Yard |
| Land Amenities | Park, Public Transit |
| Sewer | Sanitary Sewer |
| Size Depth | 129 Ft ,7 In |
| Size Frontage | 31 Ft ,1 In |
| Size Irregular | 31.14 X 129.63 Ft |
| Size Total Text | 31.14 X 129.63 Ft|under 1/2 Acre |
Rooms
| Level | Type | Length | Width | Dimensions |
|---|---|---|---|---|
| Main Level | Kitchen | 4.92 m | 3.18 m | 4.92 m x 3.18 m |
| Main Level | Living Room | 4.43 m | 3.33 m | 4.43 m x 3.33 m |
| Main Level | Dining Room | 4.43 m | 3.33 m | 4.43 m x 3.33 m |
| Main Level | Primary Bedroom | 4.48 m | 3.16 m | 4.48 m x 3.16 m |
| Main Level | Bedroom | 3.36 m | 2.6 m | 3.36 m x 2.6 m |
| Main Level | Bedroom 3 | 4 m | 3.15 m | 4 m x 3.15 m |
| Main Level | Bathroom | Measurements not available |
Utilities
| Cable | Available |
| Sewer | Installed |
https://www.realtor.ca/real-estate/27683689/9-waddington-crescent-barrie-holly-holly
Contact Us
Contact us for more information
Natalie Kuchava
Salesperson
www.nataliekuchava.com/
www.facebook.com/pages/Natalie-Kuchava-Real-Estate/163390660374229?ref=hl
www.linkedin.com/profile/view?id=201274748&trk=nav_responsive_tab_profile_pic
4711 Yonge St 10th Flr, 106430
Toronto, Ontario M2N 6K8
(866) 530-7737






















