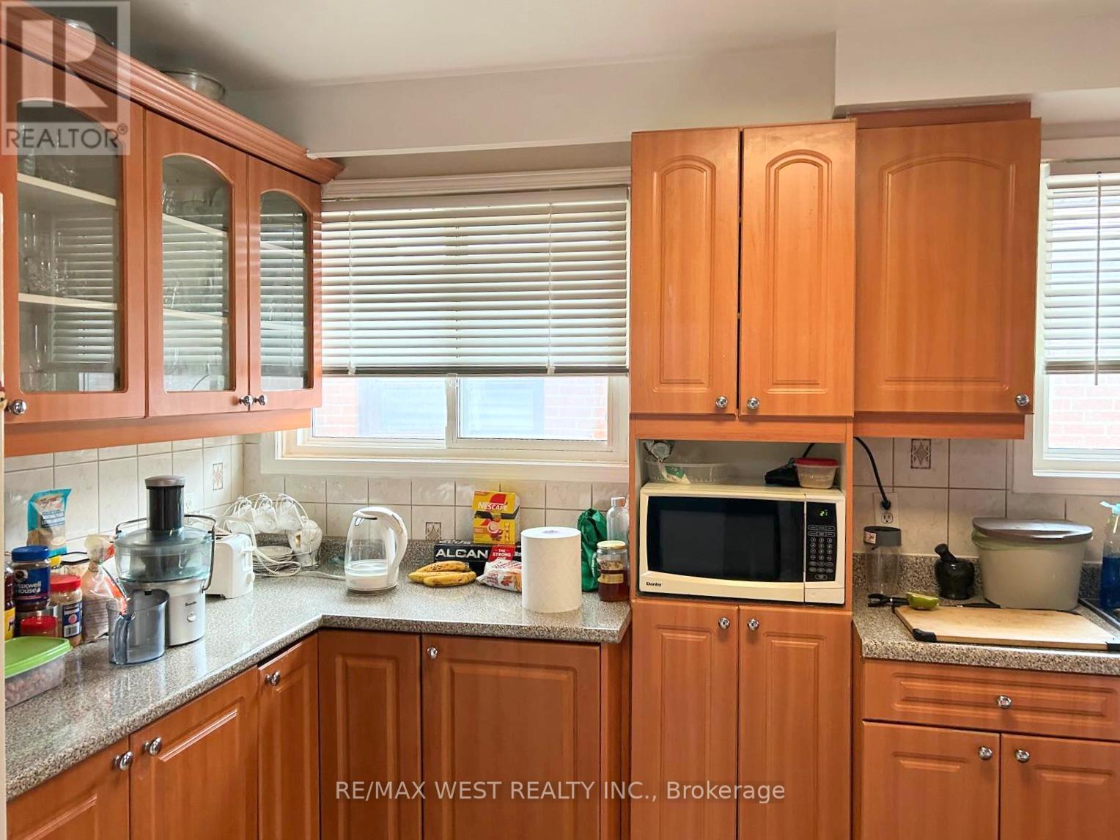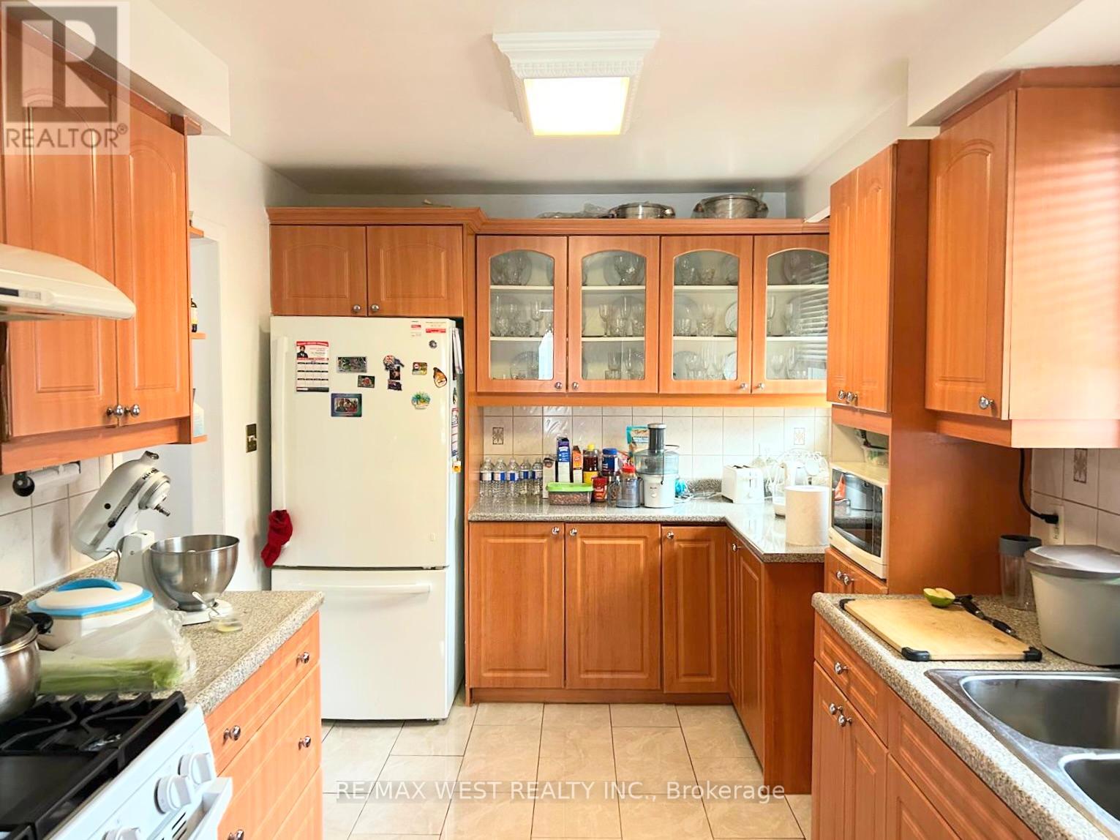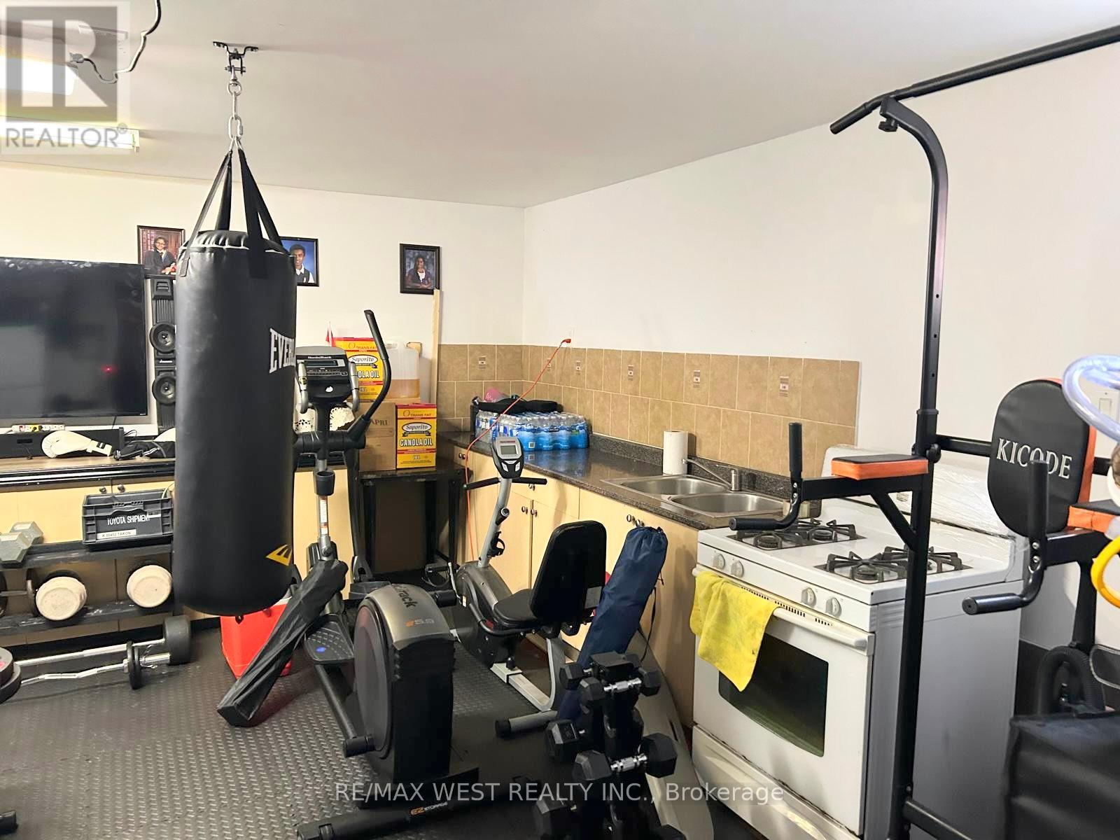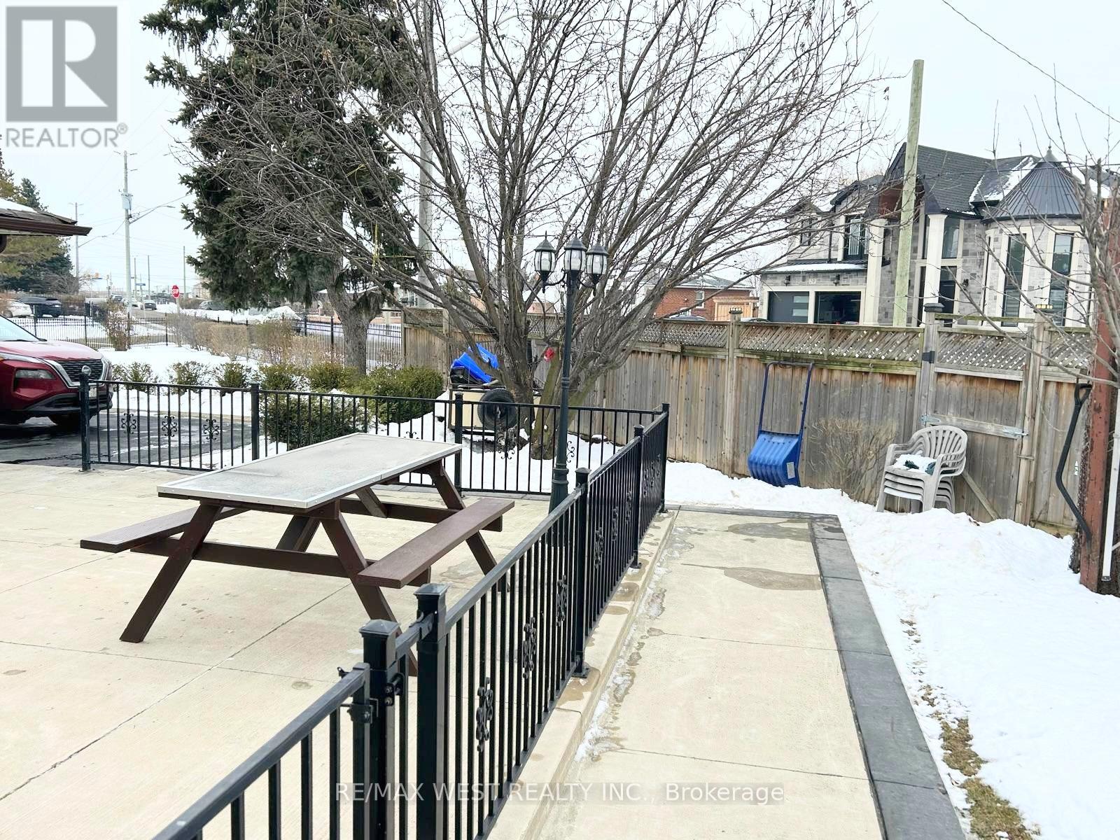9 Sledman Street Mississauga, Ontario L4T 1K4
$1,399,000
Impressive Home on a Premium corner lot located next to a newly built home. This is a spacious bungalow with an oversize garage, parking for more than eight cars, a large concrete patio and a separate entrance to the basement. The well landscaped lot, rot-iron fence gate lends a unique beauty to this amazing property. **** EXTRAS **** 2 Fridge, 2 Stove, Washer, Dryer (id:24801)
Property Details
| MLS® Number | W11950289 |
| Property Type | Single Family |
| Community Name | Malton |
| Amenities Near By | Park, Place Of Worship, Schools, Public Transit |
| Equipment Type | Water Heater - Gas |
| Features | Flat Site |
| Parking Space Total | 10 |
| Rental Equipment Type | Water Heater - Gas |
| Structure | Shed |
Building
| Bathroom Total | 3 |
| Bedrooms Above Ground | 3 |
| Bedrooms Below Ground | 2 |
| Bedrooms Total | 5 |
| Amenities | Fireplace(s) |
| Architectural Style | Bungalow |
| Basement Features | Apartment In Basement, Separate Entrance |
| Basement Type | N/a |
| Construction Style Attachment | Detached |
| Cooling Type | Central Air Conditioning |
| Exterior Finish | Brick |
| Fireplace Present | Yes |
| Flooring Type | Hardwood, Ceramic, Laminate |
| Foundation Type | Concrete |
| Heating Fuel | Natural Gas |
| Heating Type | Forced Air |
| Stories Total | 1 |
| Size Interior | 1,100 - 1,500 Ft2 |
| Type | House |
| Utility Water | Municipal Water |
Parking
| Attached Garage |
Land
| Acreage | No |
| Fence Type | Fenced Yard |
| Land Amenities | Park, Place Of Worship, Schools, Public Transit |
| Landscape Features | Landscaped |
| Sewer | Sanitary Sewer |
| Size Depth | 126 Ft |
| Size Frontage | 136 Ft |
| Size Irregular | 136 X 126 Ft |
| Size Total Text | 136 X 126 Ft |
| Zoning Description | Residential |
Rooms
| Level | Type | Length | Width | Dimensions |
|---|---|---|---|---|
| Basement | Bedroom | 4.1 m | 3.2 m | 4.1 m x 3.2 m |
| Basement | Kitchen | 3.3 m | 2.5 m | 3.3 m x 2.5 m |
| Basement | Recreational, Games Room | 5.7 m | 3.2 m | 5.7 m x 3.2 m |
| Basement | Bedroom | 2.2 m | 3.6 m | 2.2 m x 3.6 m |
| Main Level | Living Room | 4.6 m | 3.35 m | 4.6 m x 3.35 m |
| Main Level | Dining Room | 2.75 m | 2.25 m | 2.75 m x 2.25 m |
| Main Level | Kitchen | 5.2 m | 2.75 m | 5.2 m x 2.75 m |
| Main Level | Primary Bedroom | 3.7 m | 3.35 m | 3.7 m x 3.35 m |
| Main Level | Bedroom 2 | 3.35 m | 2.45 m | 3.35 m x 2.45 m |
| Main Level | Bedroom 3 | 3.35 m | 2.45 m | 3.35 m x 2.45 m |
Utilities
| Cable | Installed |
| Sewer | Installed |
https://www.realtor.ca/real-estate/27865436/9-sledman-street-mississauga-malton-malton
Contact Us
Contact us for more information
Jainarine (Jay) Brijpaul
Broker
www.thebrij.com/
96 Rexdale Blvd.
Toronto, Ontario M9W 1N7
(416) 745-2300
(416) 745-1952
www.remaxwest.com/
Anjie Brijpaul
Broker
96 Rexdale Blvd.
Toronto, Ontario M9W 1N7
(416) 745-2300
(416) 745-1952
www.remaxwest.com/




































