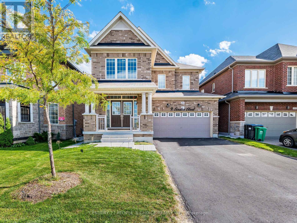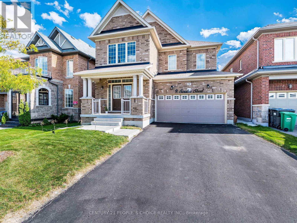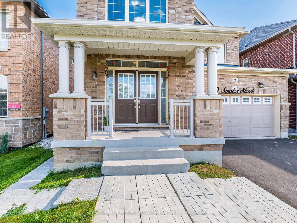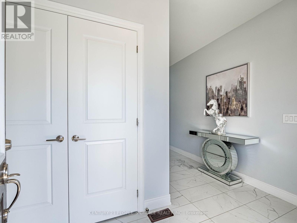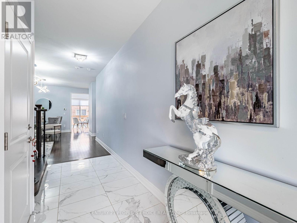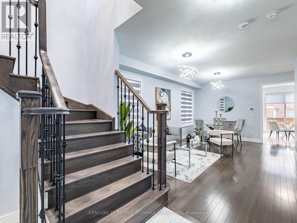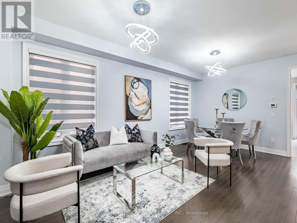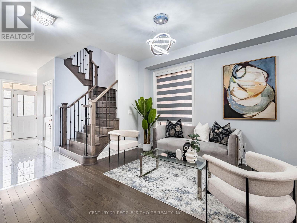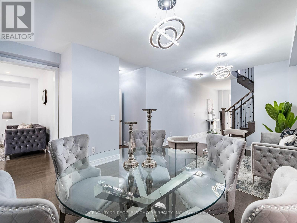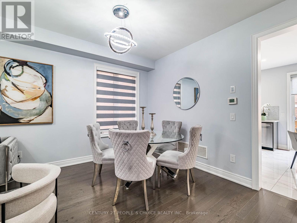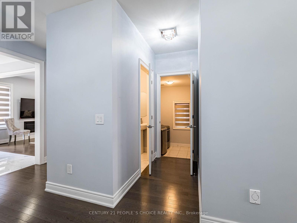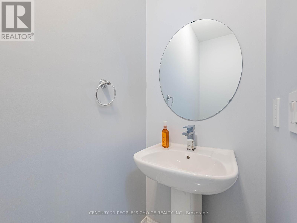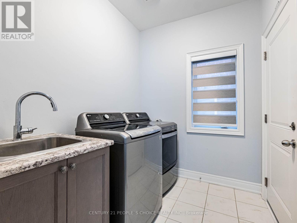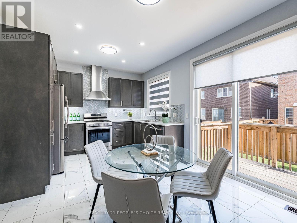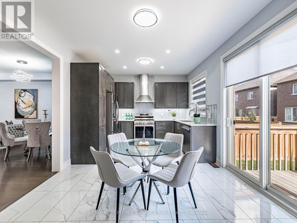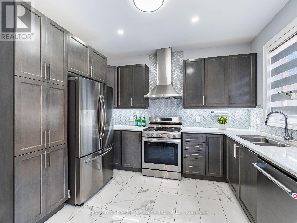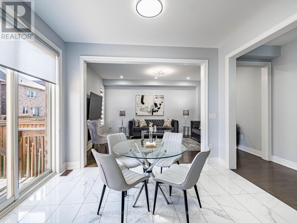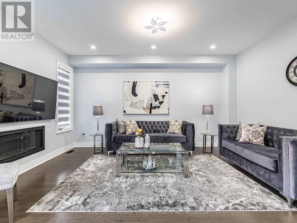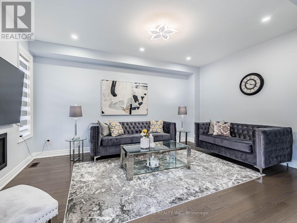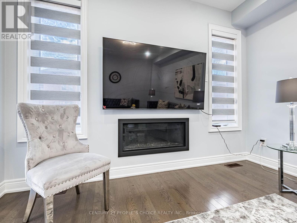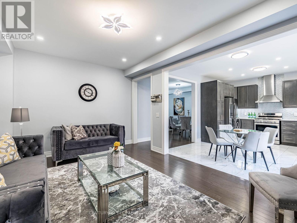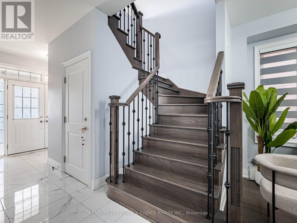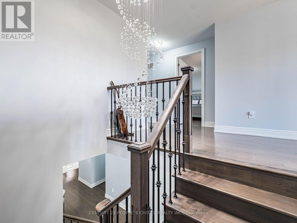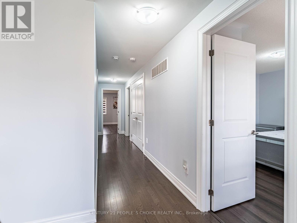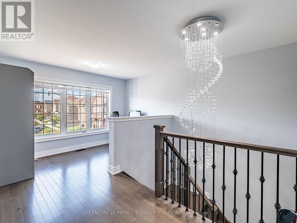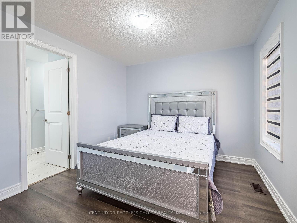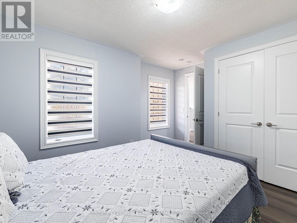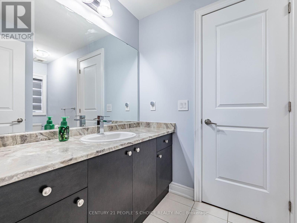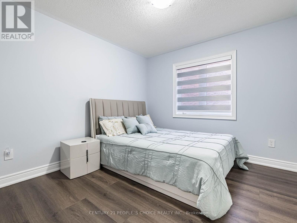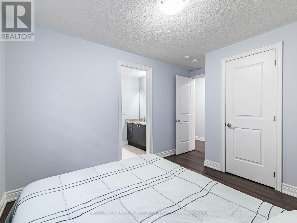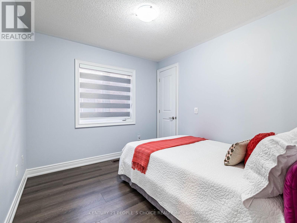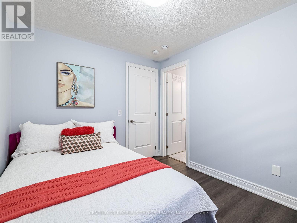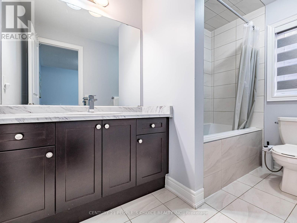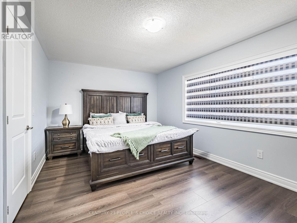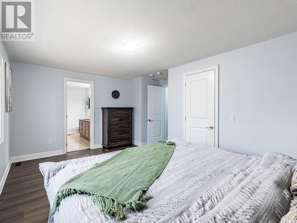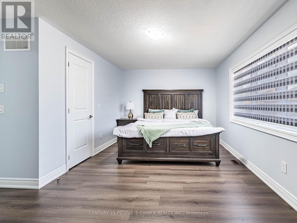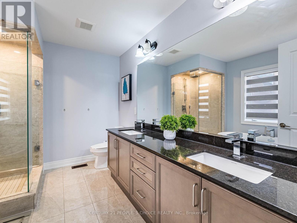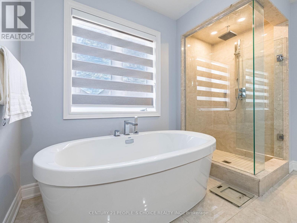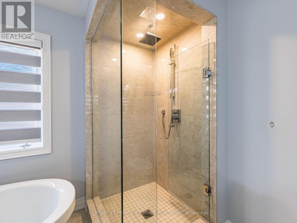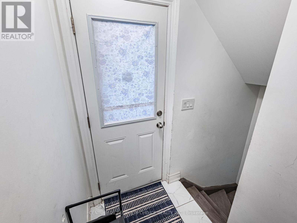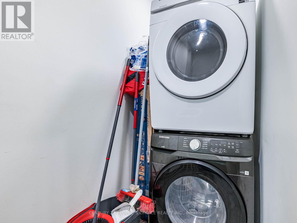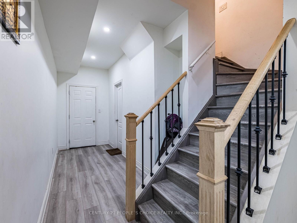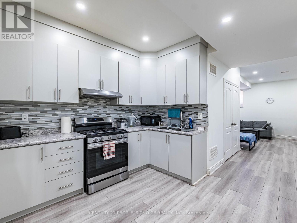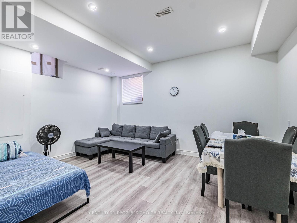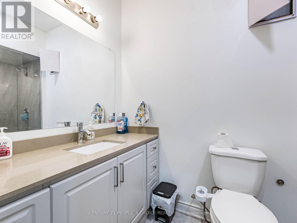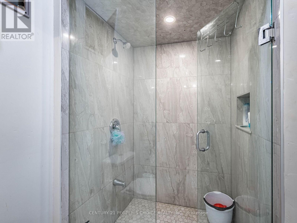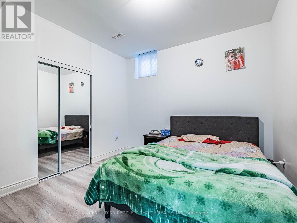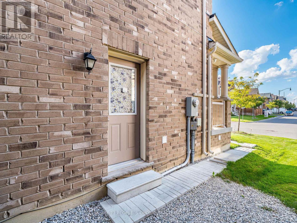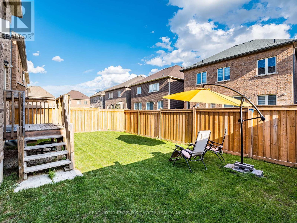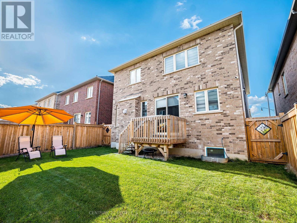9 Sinatra Street Brampton, Ontario L6R 4B1
$1,392,211
Welcome to this stunning Detached Home in Mayfield Village .This immaculate 4-bedroom, 4-bathroom home is perfect for families seeking comfort, convenience, and tranquility in a quiet neighborhood. Upgraded washrooms,freshly painted, pot lights,New flooring upper level.Open Concept Living & Dining, Double Door Entry & No Sidewalk, 4 car driveway. 2 Bedroom Legal 2nd Dwelling Basement Apartment with 9 ft ceiling for extra Income currently rented to decent tenants comes with Separate Entrance & Sep Laundry. This home offers unmatched convenience with easy access to Hwy 410, Located Near to Park, Schools, and Local Amenities Walmart, Major banks etc. This move-in-ready Detached is a rare opportunity in a highly sought-after community. Don't miss out, book your showing today! (id:24801)
Property Details
| MLS® Number | W12452561 |
| Property Type | Single Family |
| Community Name | Sandringham-Wellington North |
| Amenities Near By | Hospital, Park, Public Transit, Schools |
| Community Features | Community Centre |
| Equipment Type | Water Heater |
| Features | Carpet Free |
| Parking Space Total | 6 |
| Rental Equipment Type | Water Heater |
Building
| Bathroom Total | 5 |
| Bedrooms Above Ground | 4 |
| Bedrooms Below Ground | 2 |
| Bedrooms Total | 6 |
| Age | 0 To 5 Years |
| Appliances | Dishwasher, Dryer, Garage Door Opener, Stove, Washer, Window Coverings, Refrigerator |
| Basement Features | Apartment In Basement, Separate Entrance |
| Basement Type | N/a |
| Construction Style Attachment | Detached |
| Cooling Type | Central Air Conditioning |
| Exterior Finish | Brick, Concrete |
| Fireplace Present | Yes |
| Flooring Type | Laminate, Vinyl, Hardwood, Porcelain Tile |
| Foundation Type | Concrete |
| Half Bath Total | 1 |
| Heating Fuel | Natural Gas |
| Heating Type | Forced Air |
| Stories Total | 2 |
| Size Interior | 2,000 - 2,500 Ft2 |
| Type | House |
| Utility Water | Municipal Water |
Parking
| Garage |
Land
| Acreage | No |
| Land Amenities | Hospital, Park, Public Transit, Schools |
| Sewer | Sanitary Sewer |
| Size Depth | 90 Ft ,2 In |
| Size Frontage | 38 Ft ,1 In |
| Size Irregular | 38.1 X 90.2 Ft ; 2 Bdrm Legal Basement Apartment |
| Size Total Text | 38.1 X 90.2 Ft ; 2 Bdrm Legal Basement Apartment |
| Zoning Description | Res |
Rooms
| Level | Type | Length | Width | Dimensions |
|---|---|---|---|---|
| Second Level | Bedroom 4 | 3.06 m | 2.81 m | 3.06 m x 2.81 m |
| Second Level | Den | 3.66 m | 2.14 m | 3.66 m x 2.14 m |
| Second Level | Primary Bedroom | 5.18 m | 3.36 m | 5.18 m x 3.36 m |
| Second Level | Bedroom 2 | 3.3 m | 3.06 m | 3.3 m x 3.06 m |
| Second Level | Bedroom 3 | 3.36 m | 3.06 m | 3.36 m x 3.06 m |
| Basement | Great Room | 3.04 m | 3.35 m | 3.04 m x 3.35 m |
| Basement | Bedroom | 3.35 m | 3.05 m | 3.35 m x 3.05 m |
| Main Level | Living Room | 5.8 m | 3.67 m | 5.8 m x 3.67 m |
| Main Level | Dining Room | 5.8 m | 3.67 m | 5.8 m x 3.67 m |
| Main Level | Family Room | 4.88 m | 3.67 m | 4.88 m x 3.67 m |
| Main Level | Kitchen | 4.76 m | 3.54 m | 4.76 m x 3.54 m |
| Main Level | Eating Area | 4.76 m | 3.54 m | 4.76 m x 3.54 m |
Utilities
| Cable | Available |
| Electricity | Available |
| Sewer | Available |
Contact Us
Contact us for more information
Kapil Dev
Salesperson
1780 Albion Road Unit 2 & 3
Toronto, Ontario M9V 1C1
(416) 742-8000
(416) 742-8001


