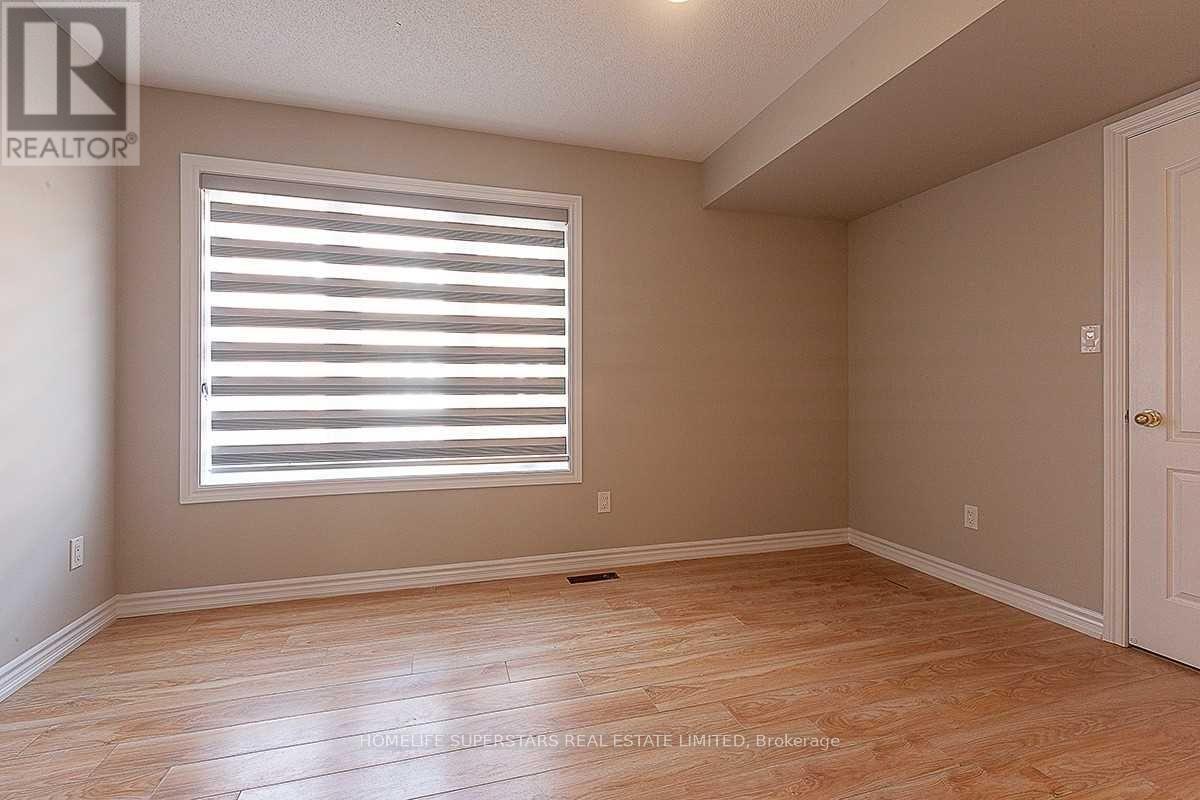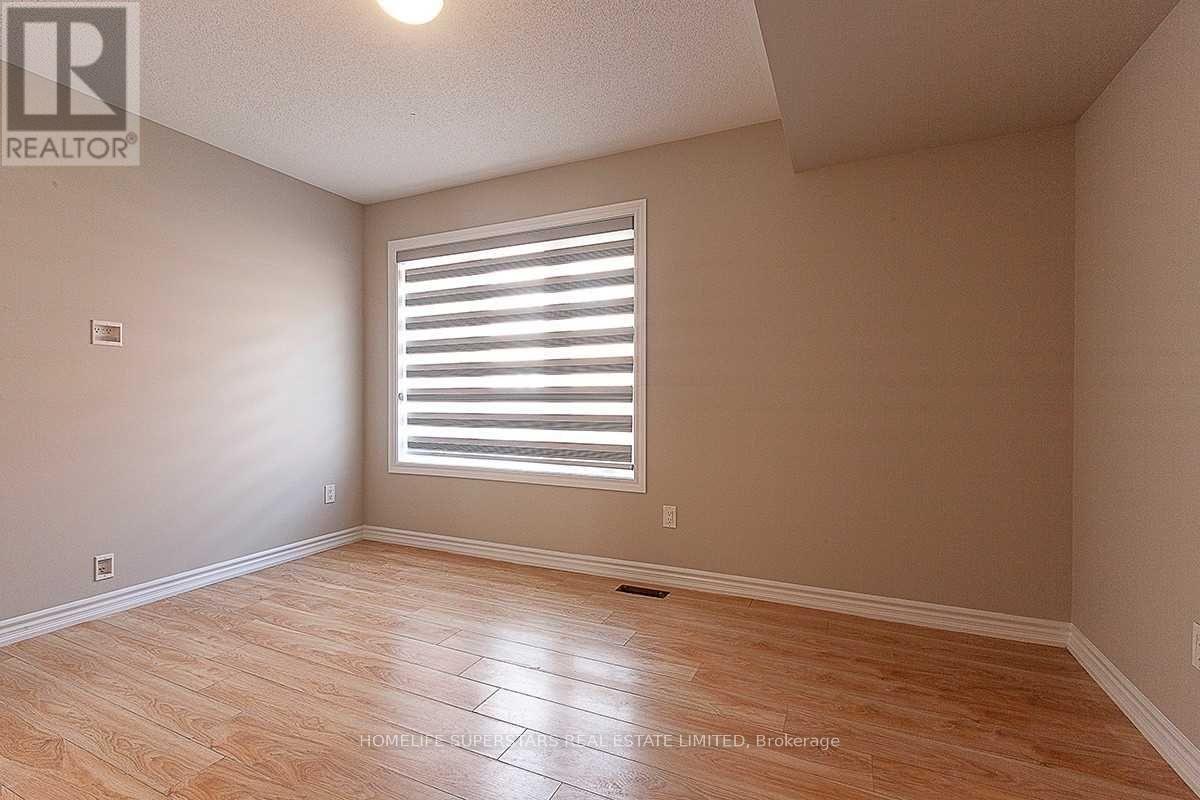9 Shiff Crescent Brampton, Ontario L6Z 0H5
$949,900
Location! Location! Location! High Demand & Desirable Area Of Heart Lake, Minutes Away From Golf Course, Highway 410, Shopping Centre, School & All The Amenities. Absolutely Gorgeous Freehold Townhouse With Single Car Attached Garage, 2 Car Parking! 3 Bedrooms, 3 Bath, W/O To Backyard, Stand Out Balcony, No Carpet At All. Oak Wood Stairs Double Door Wide Entry, Beautiful Kitchen With Granite Countertops With Backsplash, Extended Kitchen Cabinets, Laminate Flooring, Big Windows Lots Of Sunshine, Don't Miss It. Book Your Showing Today... Hurry Up...!!!Extras: All Elfs ,S/S Fridge , Stove, B/I Dishwasher, Washer, Dryer, Blinds And Window Covering Are Included. Hot Water Tank Rental. Please Follow All Coviid-19 Protocol While Showing The Property. (id:24801)
Property Details
| MLS® Number | W10404847 |
| Property Type | Single Family |
| Community Name | Heart Lake |
| Amenities Near By | Park, Public Transit, Schools |
| Parking Space Total | 2 |
Building
| Bathroom Total | 4 |
| Bedrooms Above Ground | 3 |
| Bedrooms Total | 3 |
| Basement Development | Unfinished |
| Basement Type | N/a (unfinished) |
| Construction Style Attachment | Attached |
| Cooling Type | Central Air Conditioning |
| Exterior Finish | Brick |
| Flooring Type | Ceramic, Laminate |
| Foundation Type | Concrete |
| Half Bath Total | 2 |
| Heating Fuel | Natural Gas |
| Heating Type | Forced Air |
| Stories Total | 3 |
| Size Interior | 1,500 - 2,000 Ft2 |
| Type | Row / Townhouse |
| Utility Water | Municipal Water |
Parking
| Garage |
Land
| Acreage | No |
| Land Amenities | Park, Public Transit, Schools |
| Sewer | Sanitary Sewer |
| Size Depth | 77 Ft ,1 In |
| Size Frontage | 18 Ft |
| Size Irregular | 18 X 77.1 Ft |
| Size Total Text | 18 X 77.1 Ft |
| Zoning Description | Residential |
Rooms
| Level | Type | Length | Width | Dimensions |
|---|---|---|---|---|
| Second Level | Kitchen | 5.3 m | 3.35 m | 5.3 m x 3.35 m |
| Second Level | Eating Area | 5.3 m | 3.35 m | 5.3 m x 3.35 m |
| Second Level | Family Room | 5.3 m | 5.76 m | 5.3 m x 5.76 m |
| Second Level | Dining Room | 5.3 m | 5.76 m | 5.3 m x 5.76 m |
| Third Level | Primary Bedroom | 4.48 m | 3.38 m | 4.48 m x 3.38 m |
| Third Level | Bedroom 2 | 2.46 m | 3.1 m | 2.46 m x 3.1 m |
| Third Level | Bedroom 3 | 2.46 m | 3.08 m | 2.46 m x 3.08 m |
Utilities
| Cable | Installed |
| Sewer | Installed |
https://www.realtor.ca/real-estate/27611095/9-shiff-crescent-brampton-heart-lake-heart-lake
Contact Us
Contact us for more information
Ashok Kumar Gogna
Broker
102-23 Westmore Drive
Toronto, Ontario M9V 3Y7
(416) 740-4000
(416) 740-8314













