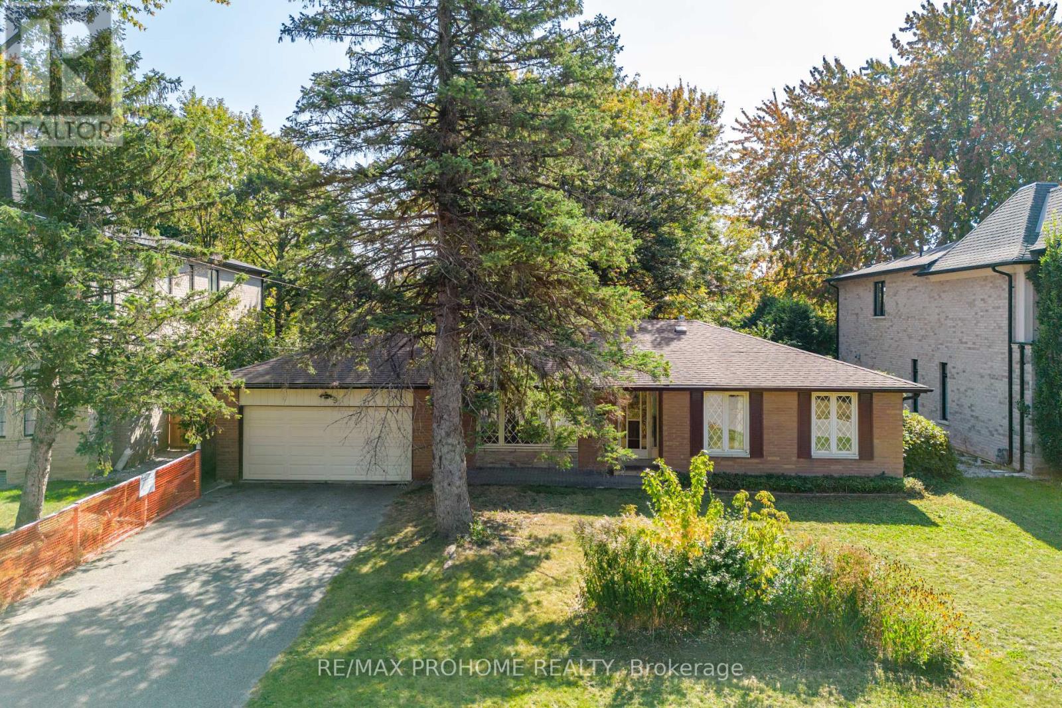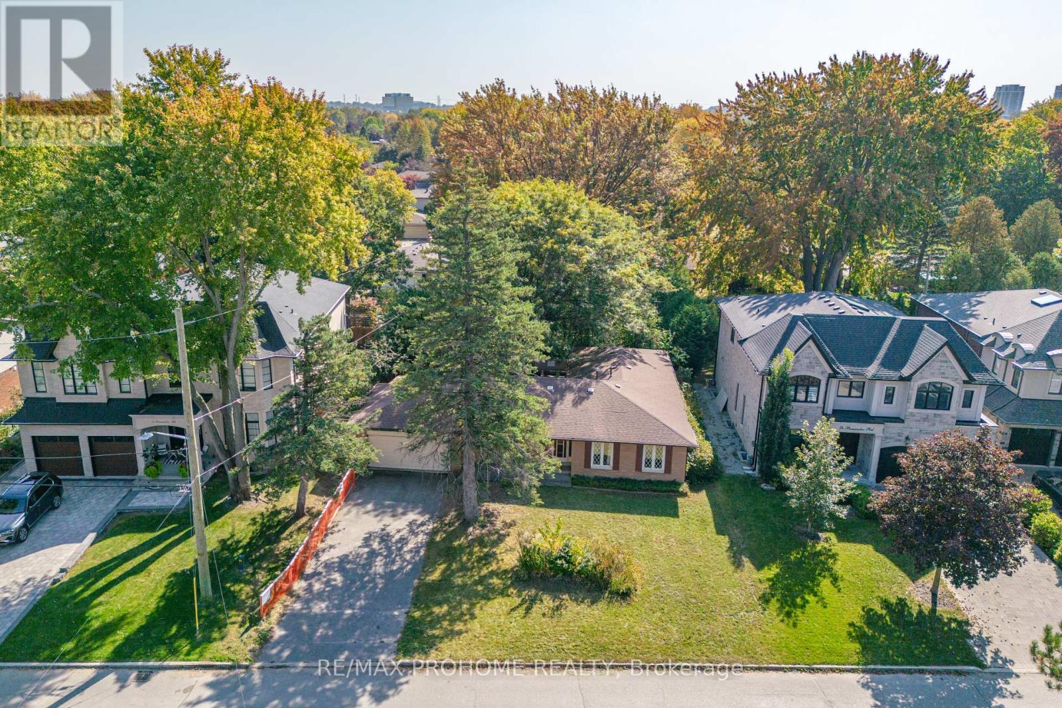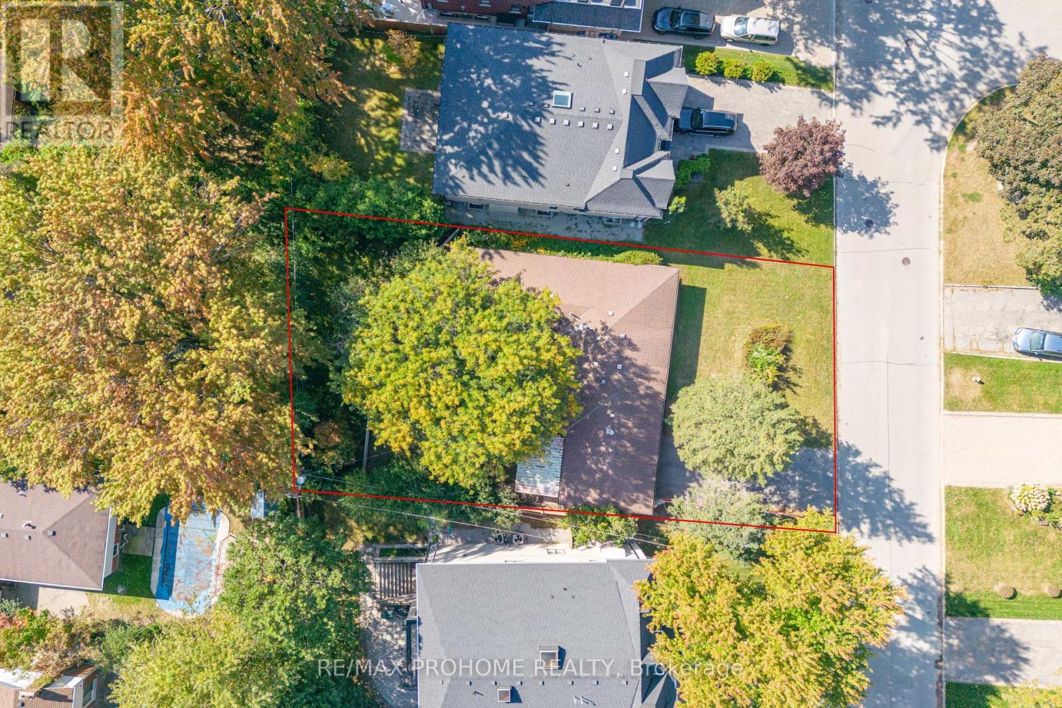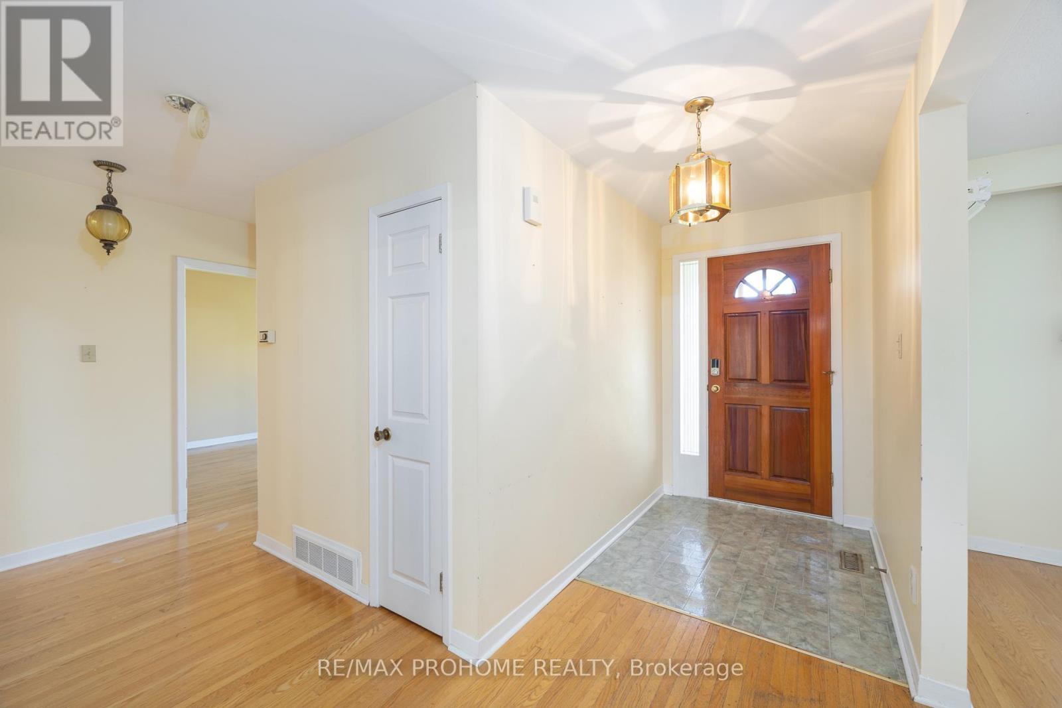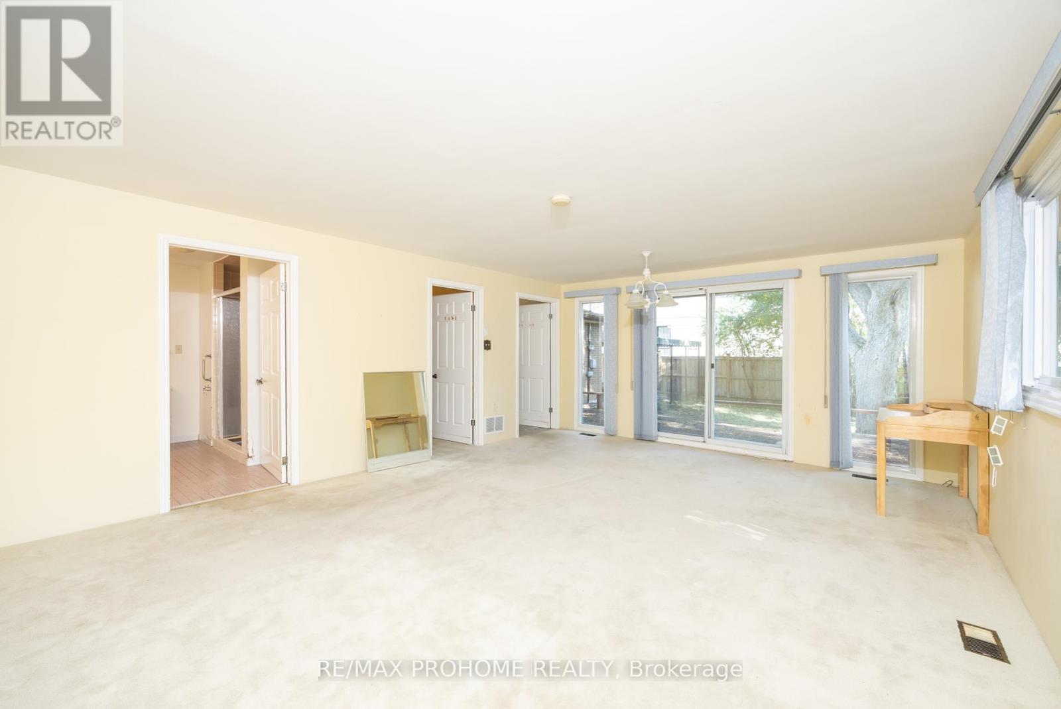9 Pomander Road Markham, Ontario L3R 1X5
$2,550,000
Rare 75.66 x131.15ft, South Facing Premium Lot On The Most Sought After Streets In The Heart Of Unionville! Live In & Renovate Or Build Your Dream Home, The Possibilities Are Endless. Sitting On An Almost 1/4 Acre Lot & Nestled Amongst Newer Custom Builds, This Well-Maintained Property Currently Features A 1828 Sq. Ft. Bungalow. Hardwood Throughout Living & Dining Areas. Large Master Bedroom Addition Boasts An Ensuite Bath & Walk-In Closet With A Walkout To The Private Yard. Steps From Unionville Main St & Toogood Pond! For New Build - 3 Car Garages With Appx 5500sf For 1st & 2nd Floor. Architectural, Structural, HVAC, Floor Layout, Truss Design Are Ready. Grading Application/Zoning Pending Signing Off By City. Building Permit Application Submitted. Architectural Design Fee And All Engineer Fee Paid Off. Ready To Build. Trees At The Front & Backyard Are Approved For Removal. Plan Available Upon Request. (id:24801)
Property Details
| MLS® Number | N11925686 |
| Property Type | Single Family |
| Community Name | Unionville |
| Parking Space Total | 6 |
Building
| Bathroom Total | 2 |
| Bedrooms Above Ground | 4 |
| Bedrooms Total | 4 |
| Appliances | Dryer, Refrigerator, Stove, Washer |
| Architectural Style | Bungalow |
| Basement Development | Partially Finished |
| Basement Type | N/a (partially Finished) |
| Construction Style Attachment | Detached |
| Cooling Type | Central Air Conditioning |
| Exterior Finish | Brick |
| Fireplace Present | Yes |
| Flooring Type | Hardwood, Vinyl, Concrete |
| Foundation Type | Unknown |
| Heating Fuel | Natural Gas |
| Heating Type | Forced Air |
| Stories Total | 1 |
| Type | House |
| Utility Water | Municipal Water |
Parking
| Attached Garage | |
| Garage |
Land
| Acreage | No |
| Sewer | Sanitary Sewer |
| Size Depth | 131 Ft |
| Size Frontage | 75 Ft ,6 In |
| Size Irregular | 75.58 X 131.01 Ft ; Subject To Markham Hydro/bell Easements |
| Size Total Text | 75.58 X 131.01 Ft ; Subject To Markham Hydro/bell Easements |
Rooms
| Level | Type | Length | Width | Dimensions |
|---|---|---|---|---|
| Basement | Laundry Room | 6.39 m | 3.47 m | 6.39 m x 3.47 m |
| Basement | Recreational, Games Room | 11.9 m | 4.04 m | 11.9 m x 4.04 m |
| Main Level | Dining Room | 3.29 m | 2.82 m | 3.29 m x 2.82 m |
| Main Level | Kitchen | 3.59 m | 3.46 m | 3.59 m x 3.46 m |
| Main Level | Primary Bedroom | 6.07 m | 4.53 m | 6.07 m x 4.53 m |
| Main Level | Bedroom 2 | 3.91 m | 2.83 m | 3.91 m x 2.83 m |
| Main Level | Bedroom 3 | 2.9 m | 2.73 m | 2.9 m x 2.73 m |
| Main Level | Bedroom 4 | 4.69 m | 2.77 m | 4.69 m x 2.77 m |
https://www.realtor.ca/real-estate/27807184/9-pomander-road-markham-unionville-unionville
Contact Us
Contact us for more information
Faye Wang
Broker of Record
1380 Rodick Rd #100
Markham, Ontario L3R 4G5
(905) 305-0505
(905) 305-0506
prohomerealty.ca/


