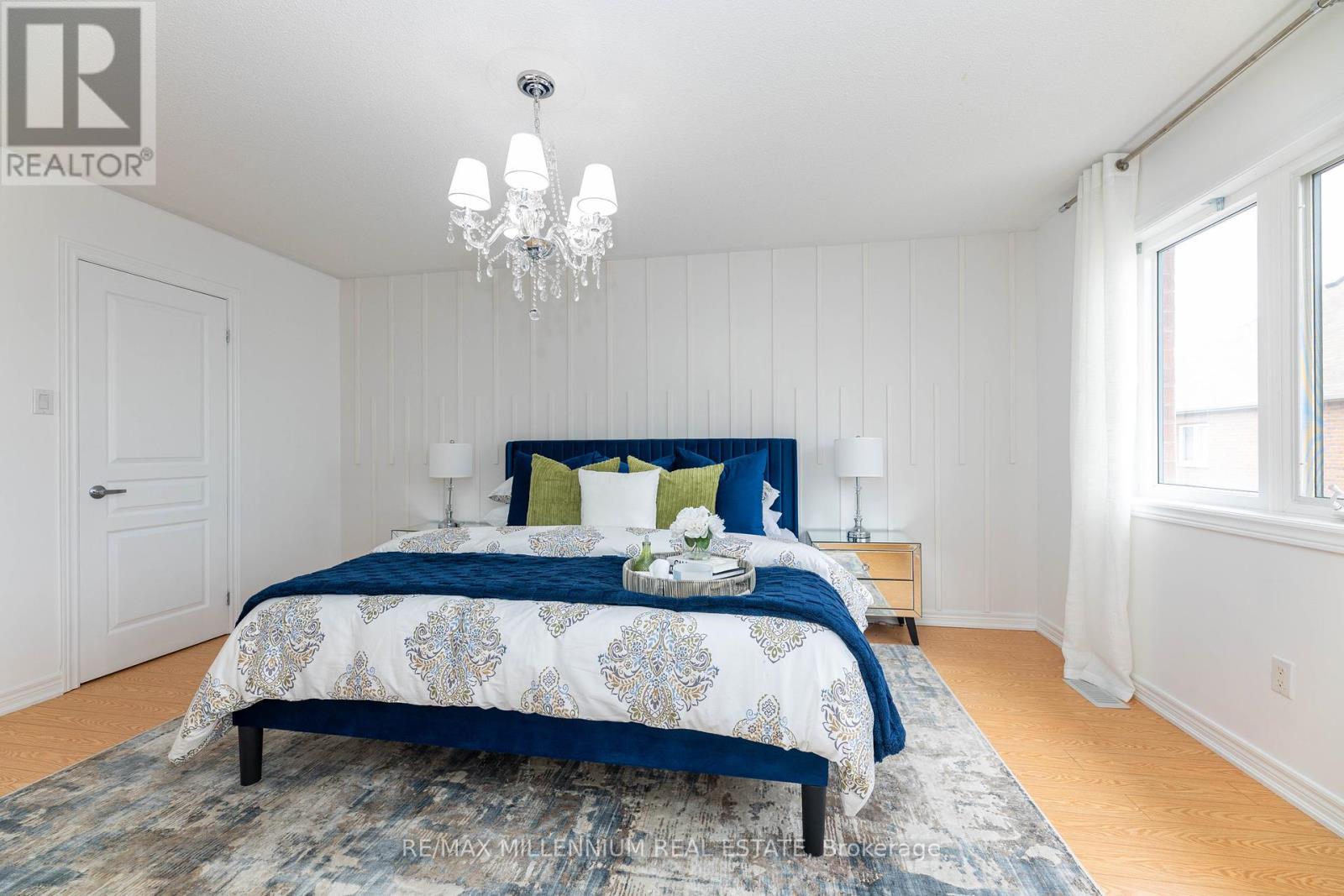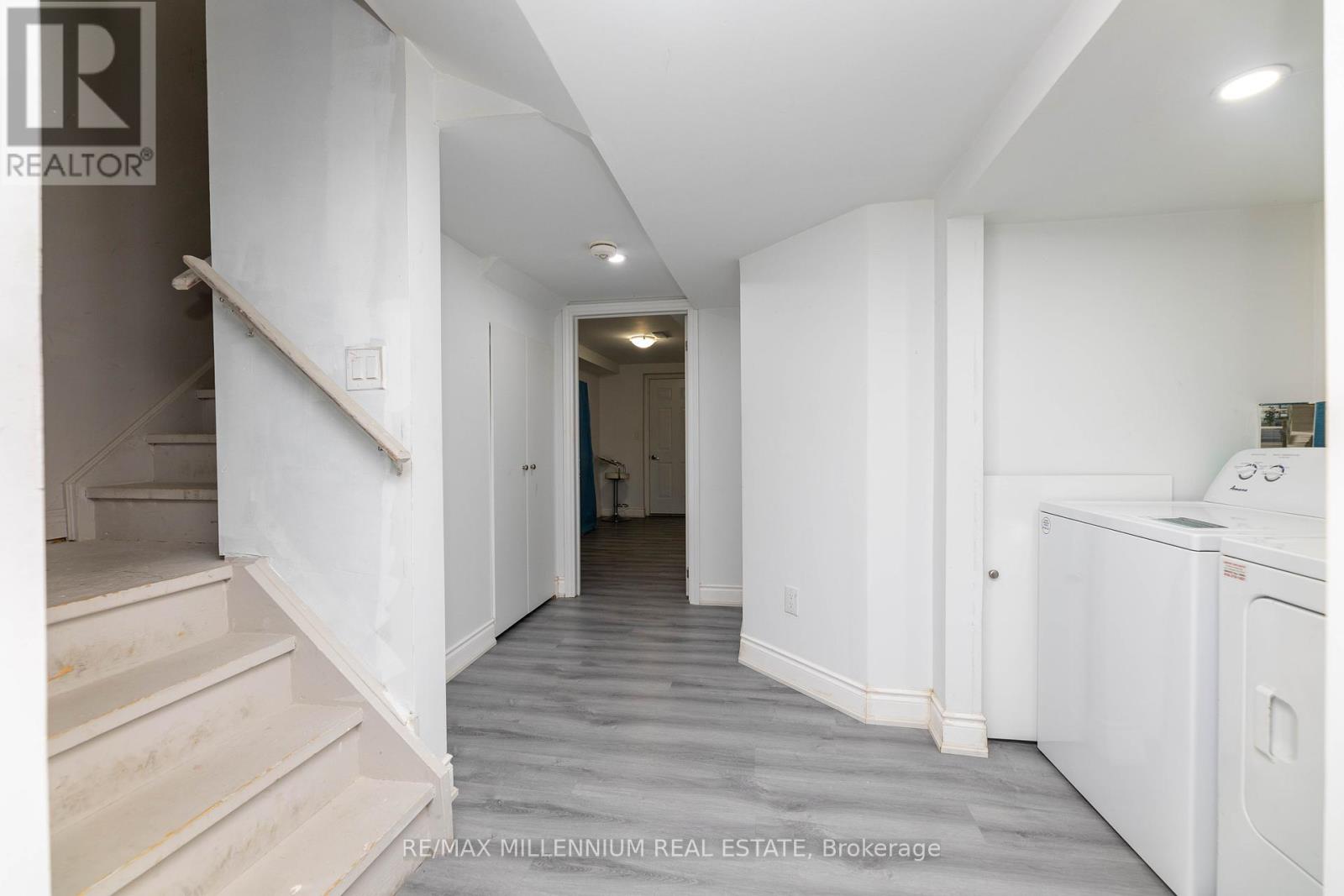9 Pendulum Circle Brampton, Ontario L6R 3N5
$989,900
** Welcome To This Spacious Freehold 3+1 Bedroom, 4 Washroom Townhouse!! Well Kept Upgraded Home !! One bedroom Legal Basement !! Boast Open Concept Layout !! 9' Smooth Ceilings On Main Floor, Modern Kitchen equipped with ample storage, generous counter space, a breakfast bar, and Stainless Steel appliances!! Upgraded backsplash !! Hardwood Floor, Oak Staircase. Laminate In the Bedrooms . Wall Paneling done in all of the bedrooms . Living and dining area is ideal for entertaining. A walkout to the garden, and a large window that floods the space with natural light. The dining room, overlooking both the living room and kitchen, is perfect for family gatherings. The second floor provides an expansive primary suite overlooking the garden, large walk-in closet and private 4-pc ensuite. Two additional large bedrooms and 4-pc hall bath complete the second level. Good size Laundry equipped with front load washer and dryer !! Legal One Bedroom basement with Separate Entrance !! Living room and full kitchen. !! Separate Laundry in the basement !! Garage Entrance, to the House and a driveway accommodating two additional cars. **EXTRAS** All Electrical fixtures , Stainless Fridge , Stove and BI Dishwasher. All upgraded Chandelier in Bedrooms , New collection light fixtures !! One bedroom Legal Basement !! Separate Laundry in the basement !! (id:24801)
Property Details
| MLS® Number | W11929731 |
| Property Type | Single Family |
| Community Name | Sandringham-Wellington |
| Amenities Near By | Hospital, Park |
| Parking Space Total | 3 |
Building
| Bathroom Total | 4 |
| Bedrooms Above Ground | 3 |
| Bedrooms Below Ground | 1 |
| Bedrooms Total | 4 |
| Basement Development | Finished |
| Basement Features | Separate Entrance |
| Basement Type | N/a (finished) |
| Construction Style Attachment | Attached |
| Cooling Type | Central Air Conditioning |
| Exterior Finish | Brick |
| Fire Protection | Alarm System, Smoke Detectors |
| Flooring Type | Hardwood, Ceramic |
| Half Bath Total | 1 |
| Heating Fuel | Natural Gas |
| Heating Type | Forced Air |
| Stories Total | 2 |
| Type | Row / Townhouse |
| Utility Water | Municipal Water |
Parking
| Attached Garage |
Land
| Acreage | No |
| Fence Type | Fenced Yard |
| Land Amenities | Hospital, Park |
| Sewer | Sanitary Sewer |
| Size Depth | 100 Ft |
| Size Frontage | 20 Ft |
| Size Irregular | 20.01 X 100.07 Ft |
| Size Total Text | 20.01 X 100.07 Ft |
| Zoning Description | !!! One Bedroom Legal Basement !!! |
Rooms
| Level | Type | Length | Width | Dimensions |
|---|---|---|---|---|
| Second Level | Primary Bedroom | 4.83 m | 3.53 m | 4.83 m x 3.53 m |
| Second Level | Bedroom 2 | 3.3 m | 2.89 m | 3.3 m x 2.89 m |
| Second Level | Bedroom 3 | 3.26 m | 2.77 m | 3.26 m x 2.77 m |
| Second Level | Laundry Room | 2.29 m | 2.03 m | 2.29 m x 2.03 m |
| Basement | Bedroom | 3.68 m | 2.38 m | 3.68 m x 2.38 m |
| Basement | Living Room | 3.26 m | 2.77 m | 3.26 m x 2.77 m |
| Basement | Kitchen | 2.38 m | 2.1 m | 2.38 m x 2.1 m |
| Main Level | Great Room | 5.29 m | 2.77 m | 5.29 m x 2.77 m |
| Main Level | Kitchen | 3.08 m | 2.58 m | 3.08 m x 2.58 m |
| Main Level | Eating Area | 2.58 m | 2.38 m | 2.58 m x 2.38 m |
Contact Us
Contact us for more information
Ranjit Gill
Salesperson
(647) 281-2890
www.ranjitrealestate.com/
www.linkedin.com/in/ranjit-singh-1372253a
81 Zenway Blvd #25
Woodbridge, Ontario L4H 0S5
(905) 265-2200
(905) 265-2203


































