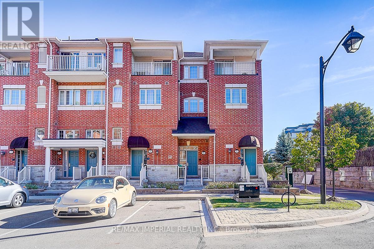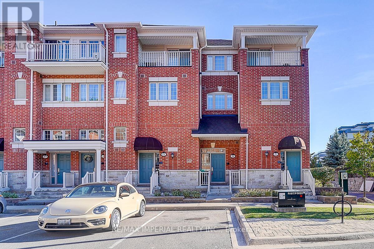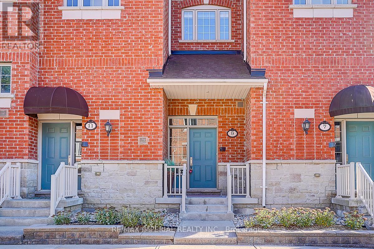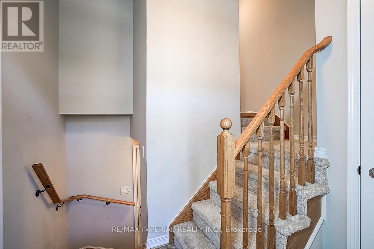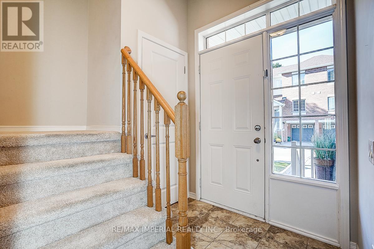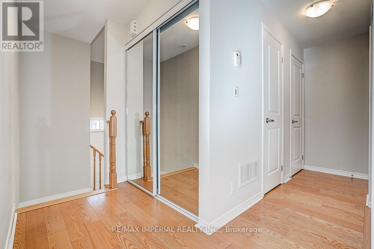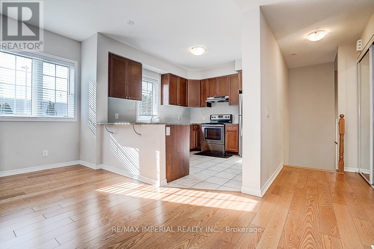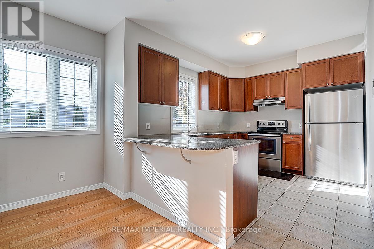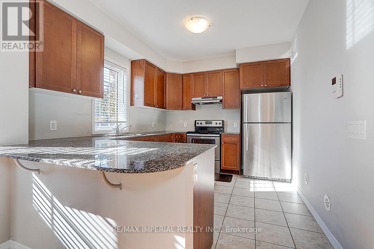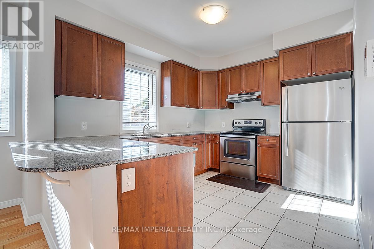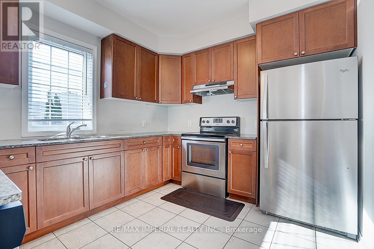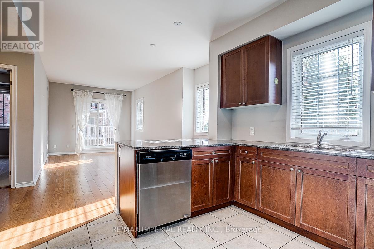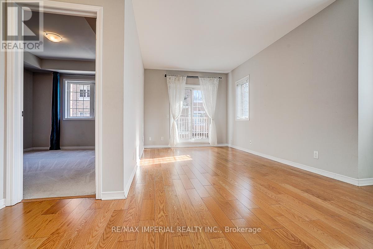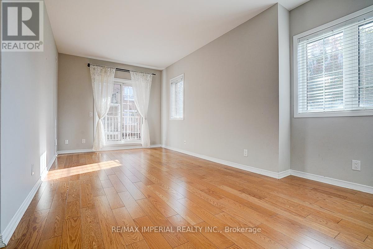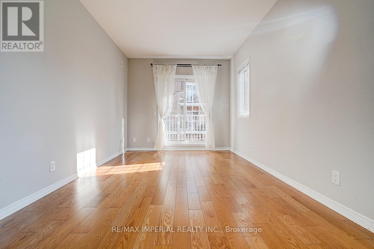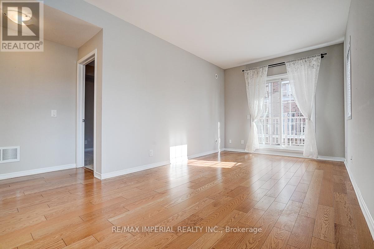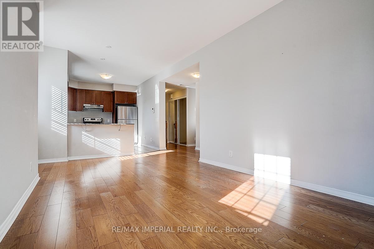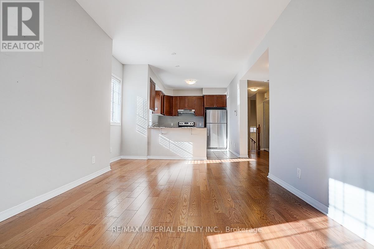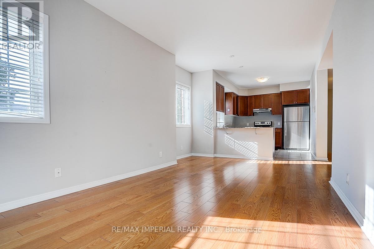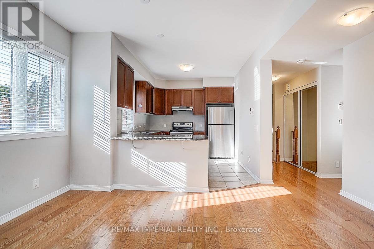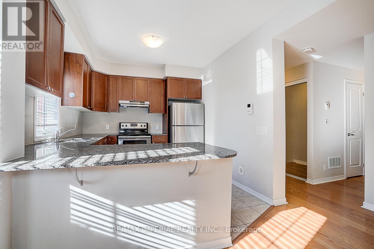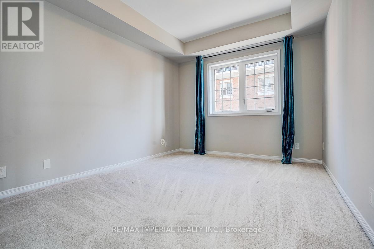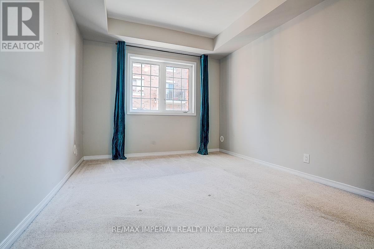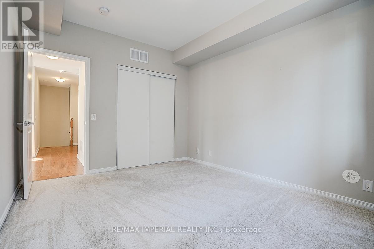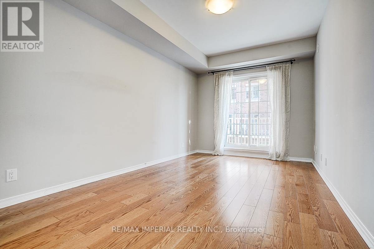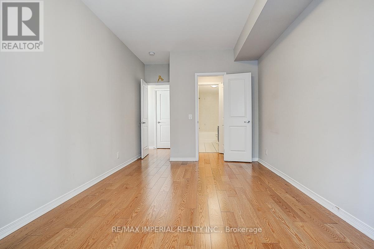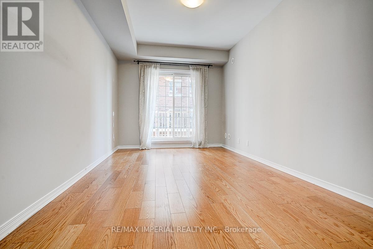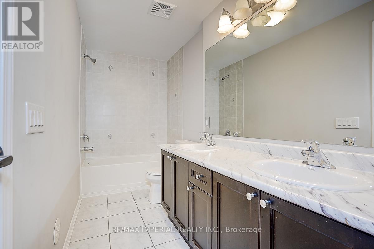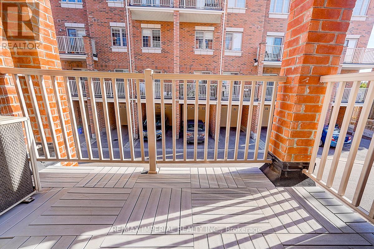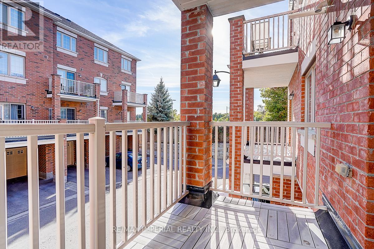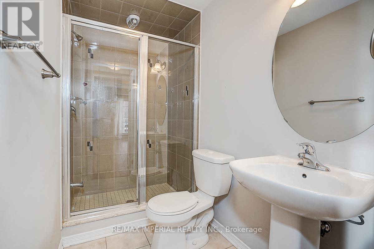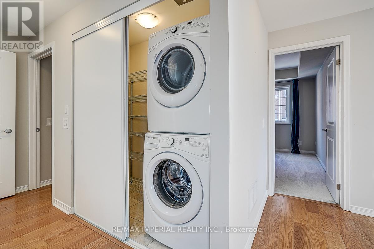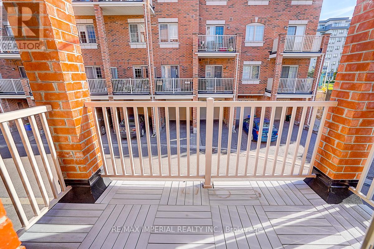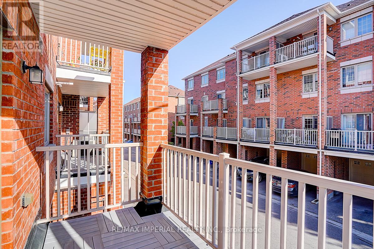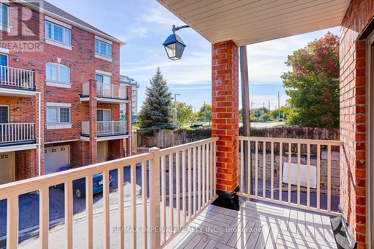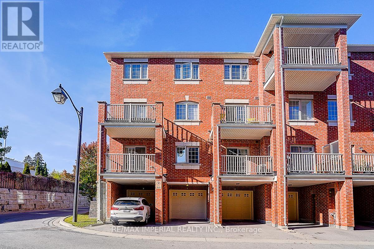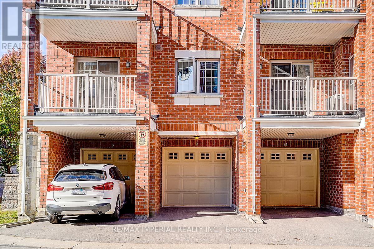9 Ormerod Lane Richmond Hill, Ontario L4S 0G3
$699,000Maintenance, Common Area Maintenance, Insurance, Parking
$415.24 Monthly
Maintenance, Common Area Maintenance, Insurance, Parking
$415.24 MonthlyFantastic Urban Townhome with 9ft Ceilings in the Heart of Richmond Hill! Proudly owned by the original owner, this 10-years-new home by renowned builder Heathwood offers quality craftsmanship and timeless design.This rare bright southwest-facing end unit features two balconies (BBQ permitted), hardwood flooring in the living/dining areas and primary bedroom, and a stylish granite countertop kitchen. Visitor parking is conveniently located right at your front door.Unbeatable location: walking distance to top-ranked Richmond Hill High School, steps to Century Private School, plus shopping, restaurants, banks, transit, and parks all nearby. A perfect blend of comfort, quality, and prime location, not to be missed! (id:24801)
Open House
This property has open houses!
2:00 pm
Ends at:4:00 pm
2:00 pm
Ends at:4:00 pm
Property Details
| MLS® Number | N12439174 |
| Property Type | Single Family |
| Community Name | Devonsleigh |
| Amenities Near By | Hospital, Park, Public Transit, Schools |
| Community Features | Pet Restrictions, Community Centre, School Bus |
| Parking Space Total | 2 |
Building
| Bathroom Total | 2 |
| Bedrooms Above Ground | 2 |
| Bedrooms Total | 2 |
| Age | 6 To 10 Years |
| Amenities | Visitor Parking |
| Appliances | Garage Door Opener Remote(s), Intercom, Water Heater, Water Meter, Blinds, Dishwasher, Dryer, Stove, Washer, Window Coverings, Refrigerator |
| Cooling Type | Central Air Conditioning |
| Exterior Finish | Brick |
| Fire Protection | Smoke Detectors |
| Flooring Type | Ceramic, Hardwood, Carpeted |
| Heating Fuel | Natural Gas |
| Heating Type | Forced Air |
| Size Interior | 1,000 - 1,199 Ft2 |
| Type | Row / Townhouse |
Parking
| Attached Garage | |
| Garage |
Land
| Acreage | No |
| Land Amenities | Hospital, Park, Public Transit, Schools |
Rooms
| Level | Type | Length | Width | Dimensions |
|---|---|---|---|---|
| Main Level | Kitchen | 3.6 m | 3 m | 3.6 m x 3 m |
| Main Level | Living Room | 5.6 m | 3 m | 5.6 m x 3 m |
| Main Level | Dining Room | 5.6 m | 3 m | 5.6 m x 3 m |
| Main Level | Primary Bedroom | 5.65 m | 2.95 m | 5.65 m x 2.95 m |
| Main Level | Bedroom 2 | 3.85 m | 3.15 m | 3.85 m x 3.15 m |
| Ground Level | Foyer | 1.8 m | 2 m | 1.8 m x 2 m |
https://www.realtor.ca/real-estate/28939602/9-ormerod-lane-richmond-hill-devonsleigh-devonsleigh
Contact Us
Contact us for more information
Max Yao
Broker
2390 Bristol Circle #4
Oakville, Ontario L6H 6M5
(416) 495-0808
(416) 491-0909
Yang Liu
Salesperson
2390 Bristol Circle #4
Oakville, Ontario L6H 6M5
(416) 495-0808
(416) 491-0909


