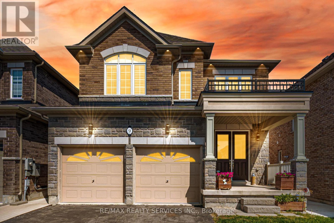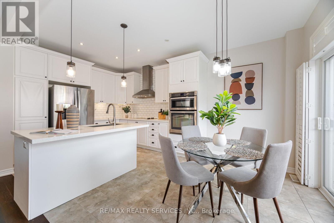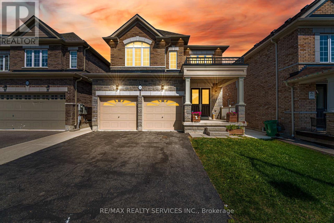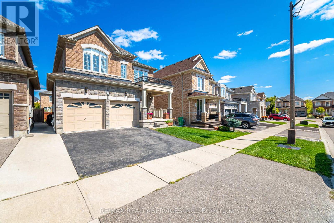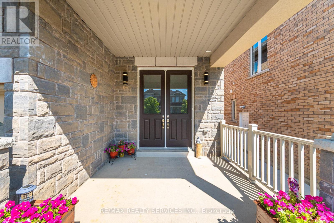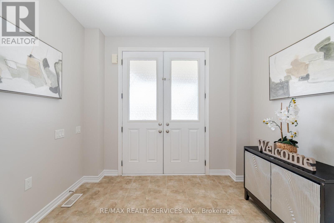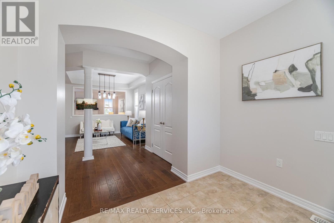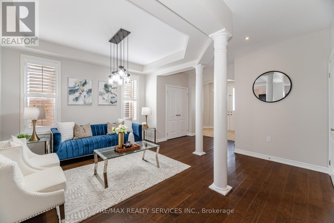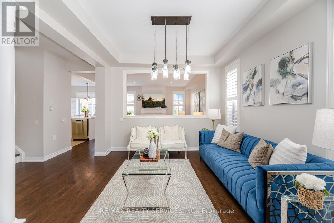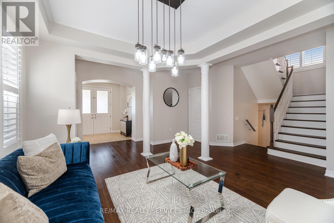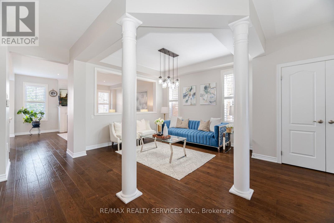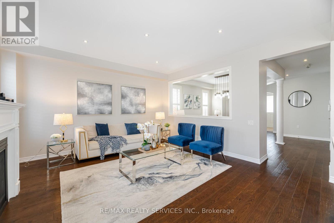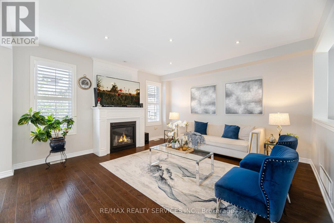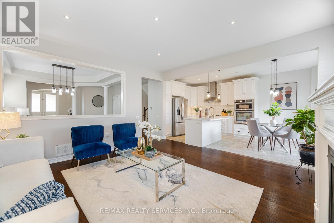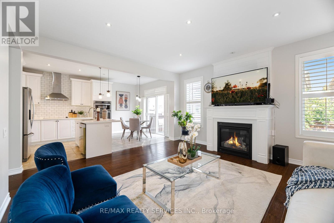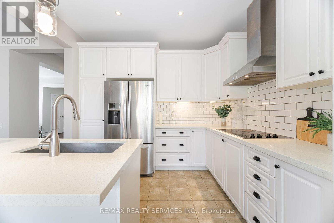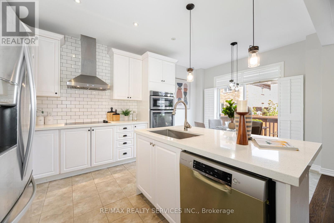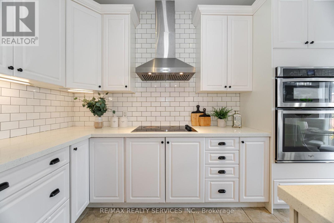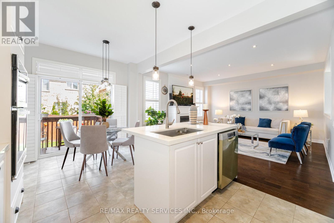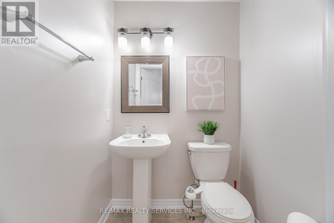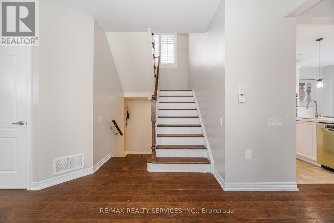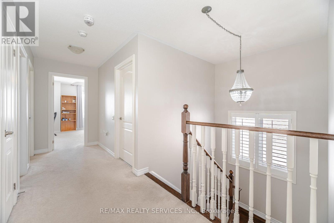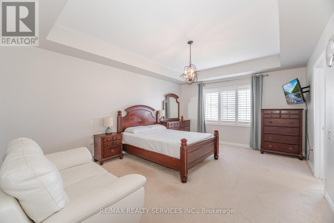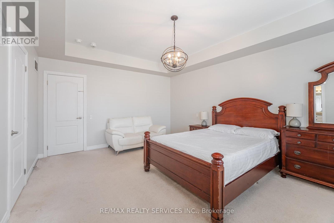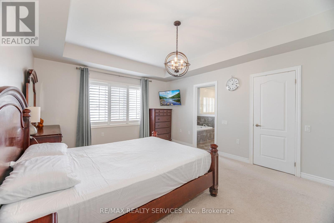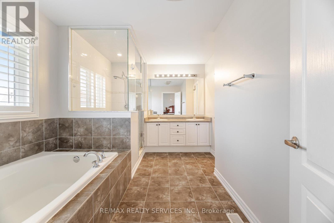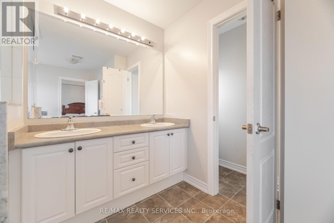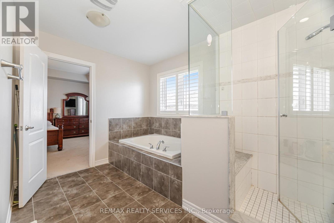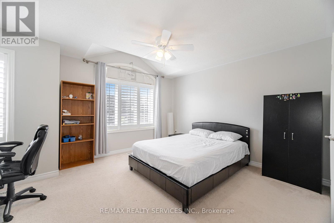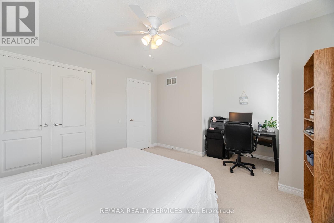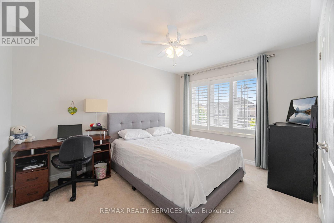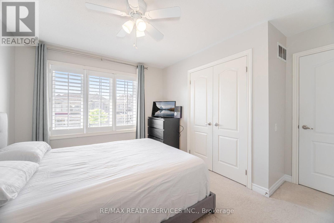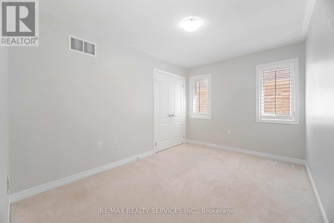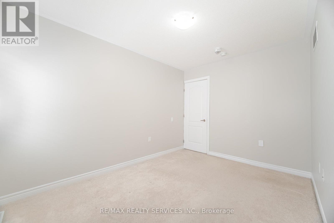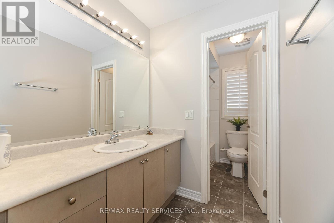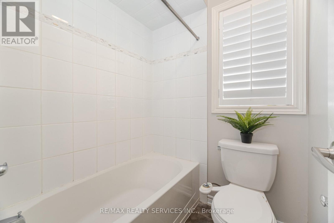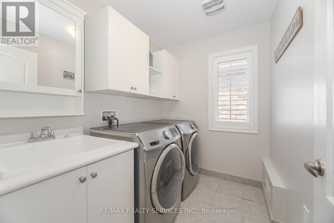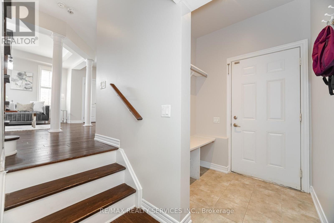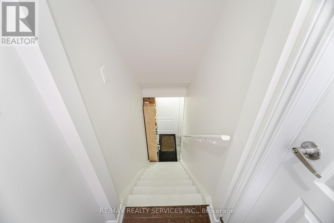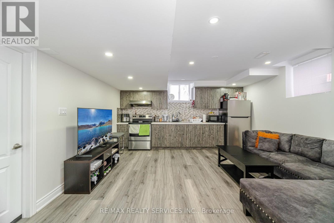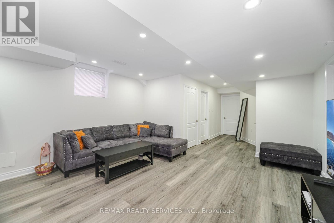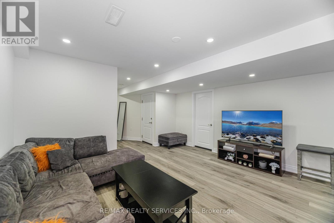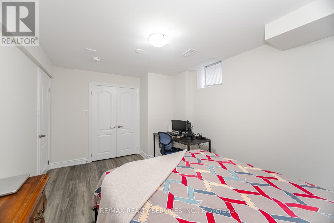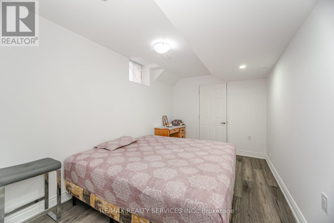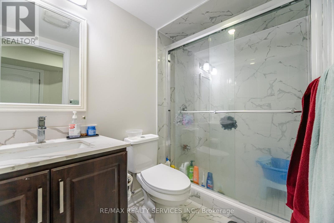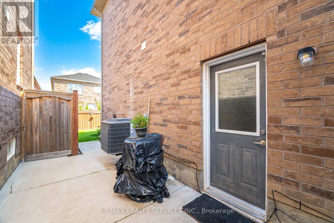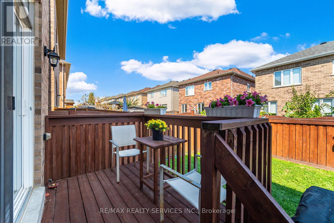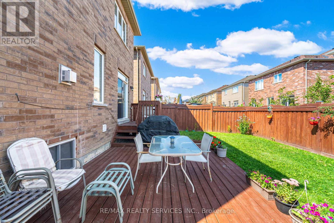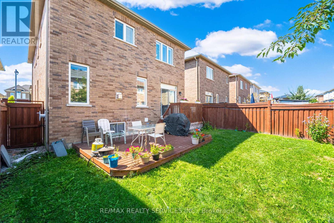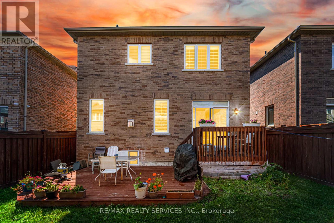9 Meadowcreek Road Caledon, Ontario L7C 3Y9
$1,279,900
//Legal 2nd Dwelling Basement Apartment// 4+2 Bedrooms, 4 Washrooms Luxury Treasurehill Stone Elevation Built House In Prestigious Southfields Village Caledon!! Grand Double Door Entry! Tastefully Upgraded House! Separate Living & Family Rooms With Engineered Hardwood Flooring! Family Room Comes With Fireplace! Fully Upgraded Kitchen With Quartz Counter-Top & Built-In S/S Appliances!! Whole House Is Freshly & Professionally Painted* Hardwood Floor In Main Floor & Oak Stairs! Smooth Ceiling In Main Level* Walk/Out To Backyard Wooden Deck From Breakfast Area! 4 Good Size Bedrooms! Master Bedroom Comes With Tray Ceiling, 5 Pcs Ensuite & Walk-In-Closet With Organizers! 2 Set Of Laundry Pairs!! Legal 2nd Dwelling Basement Apartment With 2 Bedrooms, Full Washroom, Kitchen & Separate Entrance!! [Basement Floor Plan & Permit Attached] Loaded With Interior & Exterior Pot Lights! Walking Distance To Park, Etobicoke Creek & Trails. Must View House! Shows 10/10** (id:24801)
Property Details
| MLS® Number | W12470602 |
| Property Type | Single Family |
| Community Name | Rural Caledon |
| Equipment Type | Water Heater |
| Parking Space Total | 4 |
| Rental Equipment Type | Water Heater |
Building
| Bathroom Total | 4 |
| Bedrooms Above Ground | 4 |
| Bedrooms Below Ground | 2 |
| Bedrooms Total | 6 |
| Amenities | Fireplace(s) |
| Appliances | Dishwasher, Dryer, Hood Fan, Microwave, Oven, Stove, Washer, Window Coverings, Refrigerator |
| Basement Features | Separate Entrance, Apartment In Basement |
| Basement Type | N/a, N/a |
| Construction Style Attachment | Detached |
| Cooling Type | Central Air Conditioning |
| Exterior Finish | Brick |
| Fireplace Present | Yes |
| Flooring Type | Hardwood, Vinyl, Porcelain Tile, Ceramic, Carpeted |
| Foundation Type | Poured Concrete |
| Half Bath Total | 1 |
| Heating Fuel | Natural Gas |
| Heating Type | Forced Air |
| Stories Total | 2 |
| Size Interior | 2,000 - 2,500 Ft2 |
| Type | House |
| Utility Water | Municipal Water |
Parking
| Garage |
Land
| Acreage | No |
| Sewer | Sanitary Sewer |
| Size Depth | 98 Ft ,7 In |
| Size Frontage | 36 Ft ,1 In |
| Size Irregular | 36.1 X 98.6 Ft |
| Size Total Text | 36.1 X 98.6 Ft |
Rooms
| Level | Type | Length | Width | Dimensions |
|---|---|---|---|---|
| Second Level | Primary Bedroom | Measurements not available | ||
| Second Level | Bedroom 2 | Measurements not available | ||
| Second Level | Bedroom 3 | Measurements not available | ||
| Second Level | Bedroom 4 | Measurements not available | ||
| Basement | Bedroom 2 | Measurements not available | ||
| Basement | Bathroom | Measurements not available | ||
| Basement | Kitchen | Measurements not available | ||
| Basement | Bedroom | Measurements not available | ||
| Ground Level | Living Room | Measurements not available | ||
| Ground Level | Laundry Room | Measurements not available | ||
| Ground Level | Family Room | Measurements not available | ||
| Ground Level | Kitchen | Measurements not available | ||
| Ground Level | Eating Area | Measurements not available |
https://www.realtor.ca/real-estate/29007498/9-meadowcreek-road-caledon-rural-caledon
Contact Us
Contact us for more information
Ranjit Nijjar
Broker
www.ranjitnijjar.com/
295 Queen Street East
Brampton, Ontario L6W 3R1
(905) 456-1000
(905) 456-1924
Sony Singh
Salesperson
www.sonysingh.ca/
295 Queen Street East
Brampton, Ontario L6W 3R1
(905) 456-1000
(905) 456-1924


