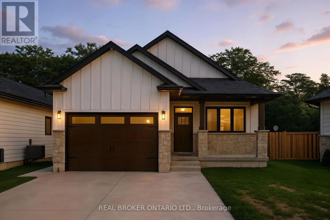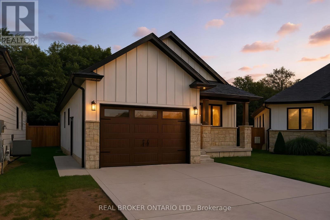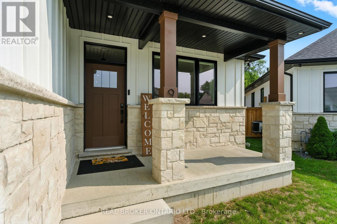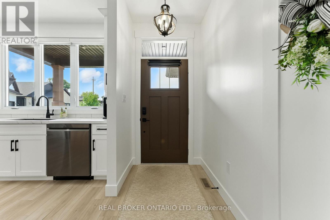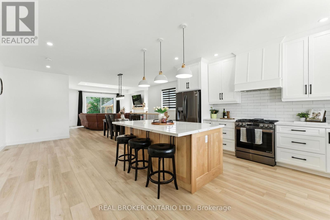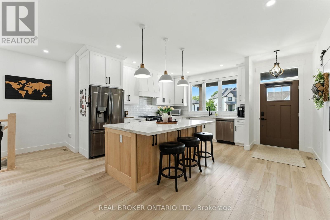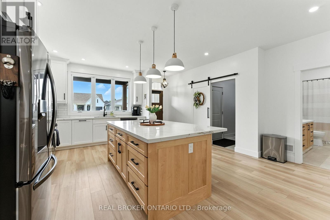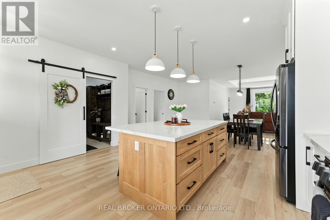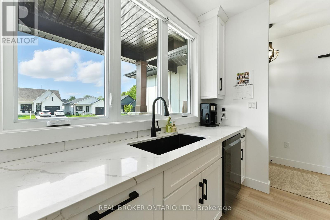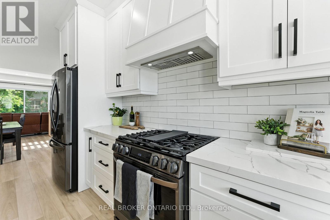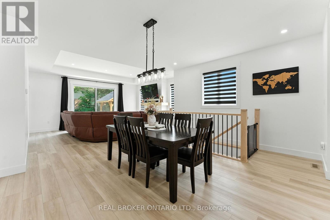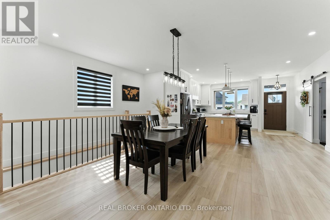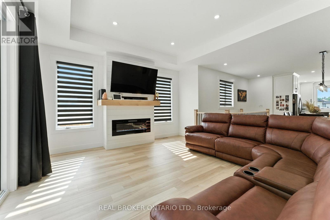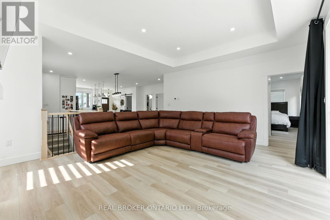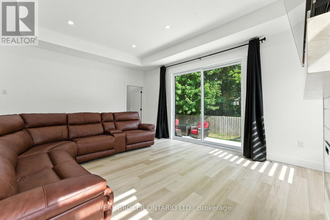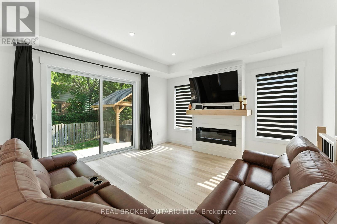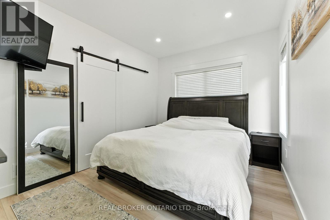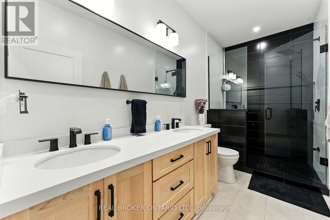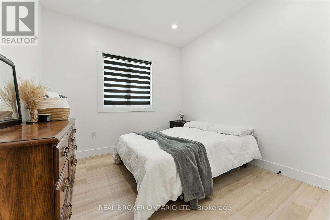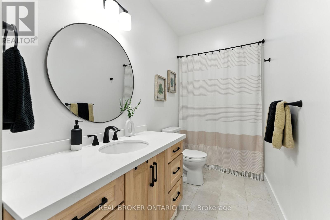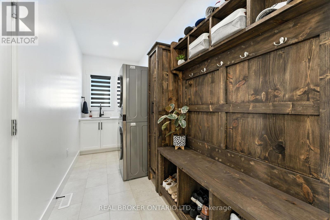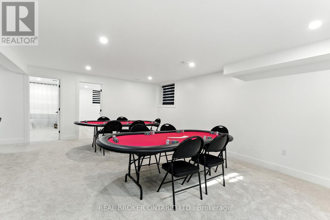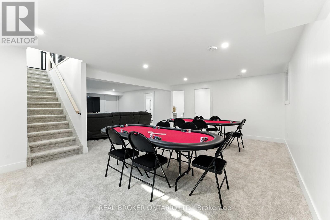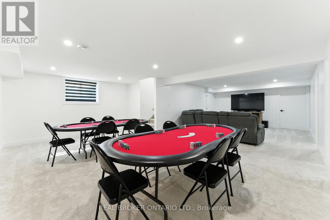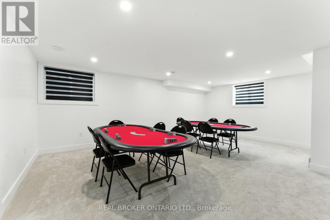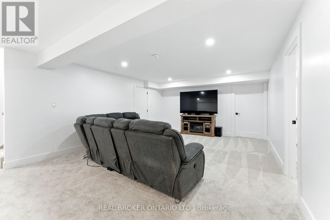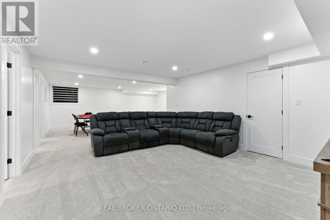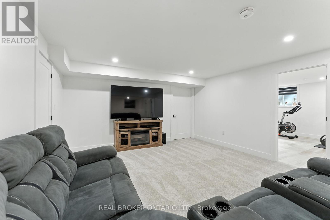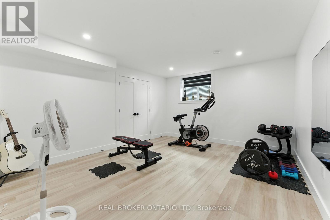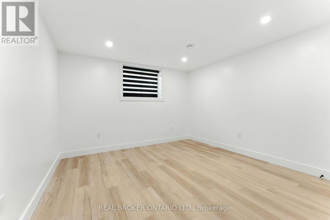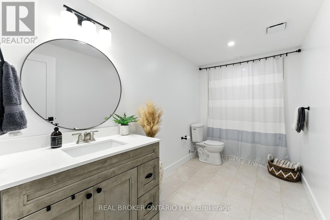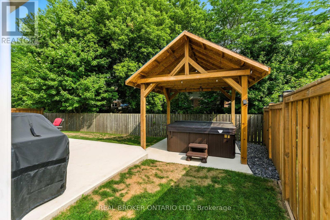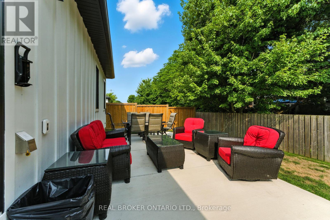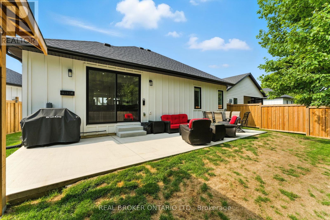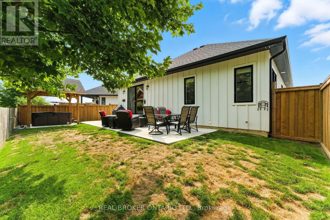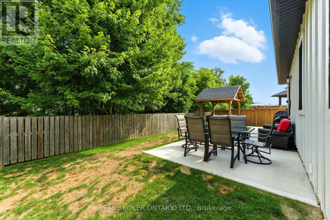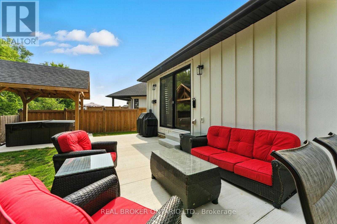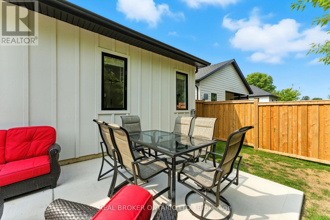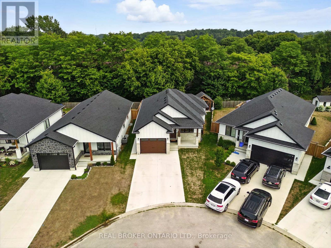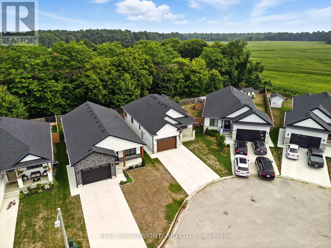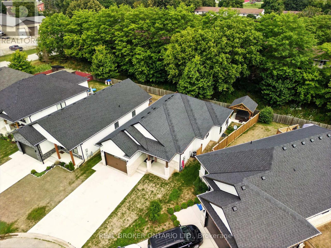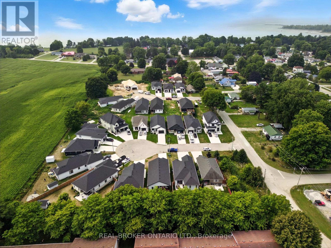9 Macneil Court Bayham, Ontario N0J 1T0
$725,000
Welcome to this beautifully designed bungalow featuring 2+2 bedrooms and 3 full bathrooms, perfectly blending modern elegance with functional living. The exterior showcases timeless curb appeal with white Hardie Board siding paired with classic stone accents. Step inside to an open-concept kitchen and dinette area, where floor-to-ceiling white cabinetry is complemented by a light wood island the perfect space for cooking and entertaining. The adjoining living room is warm and inviting, centered around a striking shiplap fireplace and framed by sliding patio doors that lead to your private outdoor retreat. Just off the living area, the spacious primary suite offers a serene escape, complete with a spa-like 4-piece ensuite featuring a glass-enclosed shower and a light wood double vanity. A second bedroom and another full 4-piece bathroom complete the main level, along with a convenient laundry/mudroom tucked behind a charming sliding barn door. Downstairs, the fully finished basement boasts a generous recreation room, two large bedrooms, and yet another full 4-piece bathroom ideal for guests, family, or a home office setup. The backyard is designed for year-round enjoyment, featuring a beautiful patio and a covered hot tub area perfect for relaxing or entertaining. (id:24801)
Property Details
| MLS® Number | X12336616 |
| Property Type | Single Family |
| Community Name | Port Burwell |
| Parking Space Total | 5 |
Building
| Bathroom Total | 3 |
| Bedrooms Above Ground | 2 |
| Bedrooms Below Ground | 2 |
| Bedrooms Total | 4 |
| Appliances | Dishwasher, Dryer, Hood Fan, Stove, Washer, Refrigerator |
| Architectural Style | Bungalow |
| Basement Development | Finished |
| Basement Type | Full (finished) |
| Construction Style Attachment | Detached |
| Cooling Type | Central Air Conditioning |
| Exterior Finish | Wood, Stone |
| Fireplace Present | Yes |
| Foundation Type | Poured Concrete |
| Heating Fuel | Natural Gas |
| Heating Type | Forced Air |
| Stories Total | 1 |
| Size Interior | 1,500 - 2,000 Ft2 |
| Type | House |
| Utility Water | Municipal Water |
Parking
| Attached Garage | |
| Garage |
Land
| Acreage | No |
| Sewer | Sanitary Sewer |
| Size Depth | 108 Ft ,6 In |
| Size Frontage | 32 Ft ,9 In |
| Size Irregular | 32.8 X 108.5 Ft |
| Size Total Text | 32.8 X 108.5 Ft |
Rooms
| Level | Type | Length | Width | Dimensions |
|---|---|---|---|---|
| Basement | Bathroom | 4.34 m | 1.91 m | 4.34 m x 1.91 m |
| Basement | Bedroom 4 | 4.34 m | 3.71 m | 4.34 m x 3.71 m |
| Basement | Recreational, Games Room | 6.5 m | 9.63 m | 6.5 m x 9.63 m |
| Basement | Bedroom 3 | 4.34 m | 3.78 m | 4.34 m x 3.78 m |
| Main Level | Kitchen | 3.38 m | 4.39 m | 3.38 m x 4.39 m |
| Main Level | Dining Room | 6.27 m | 3.73 m | 6.27 m x 3.73 m |
| Main Level | Living Room | 5.59 m | 5.08 m | 5.59 m x 5.08 m |
| Main Level | Laundry Room | 4.37 m | 1.63 m | 4.37 m x 1.63 m |
| Main Level | Primary Bedroom | 4.04 m | 3.05 m | 4.04 m x 3.05 m |
| Main Level | Bathroom | 1.65 m | 3.76 m | 1.65 m x 3.76 m |
| Main Level | Bedroom 2 | 4.04 m | 3.07 m | 4.04 m x 3.07 m |
| Main Level | Bathroom | 4.04 m | 1.52 m | 4.04 m x 1.52 m |
https://www.realtor.ca/real-estate/28716169/9-macneil-court-bayham-port-burwell-port-burwell
Contact Us
Contact us for more information
Chris Costabile
Salesperson
(519) 865-9517
www.chriscostabile.ca/
www.facebook.com/ChrisCostabiletheagency
130 King St W #1800v
Toronto, Ontario M5X 1E3
(888) 311-1172


