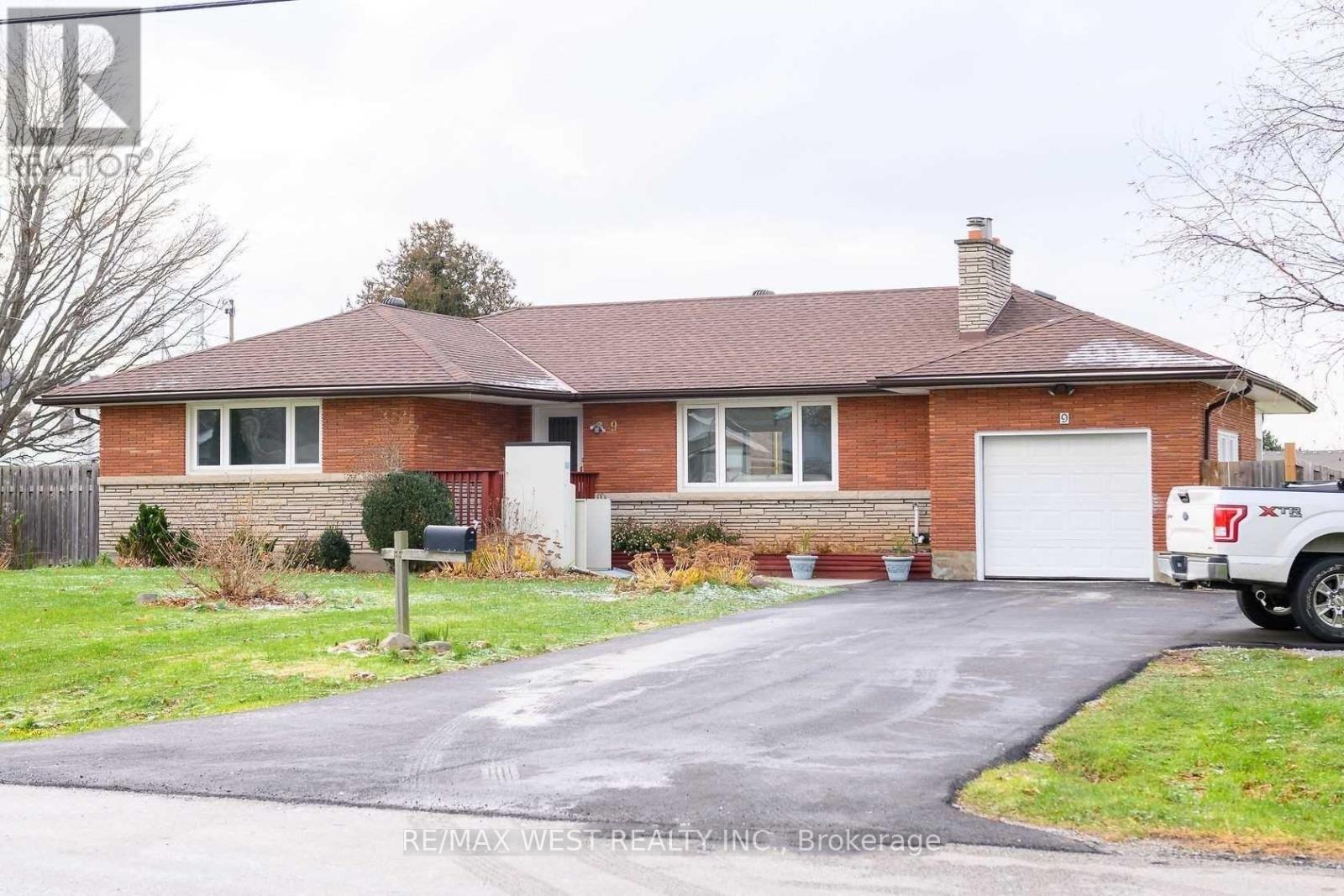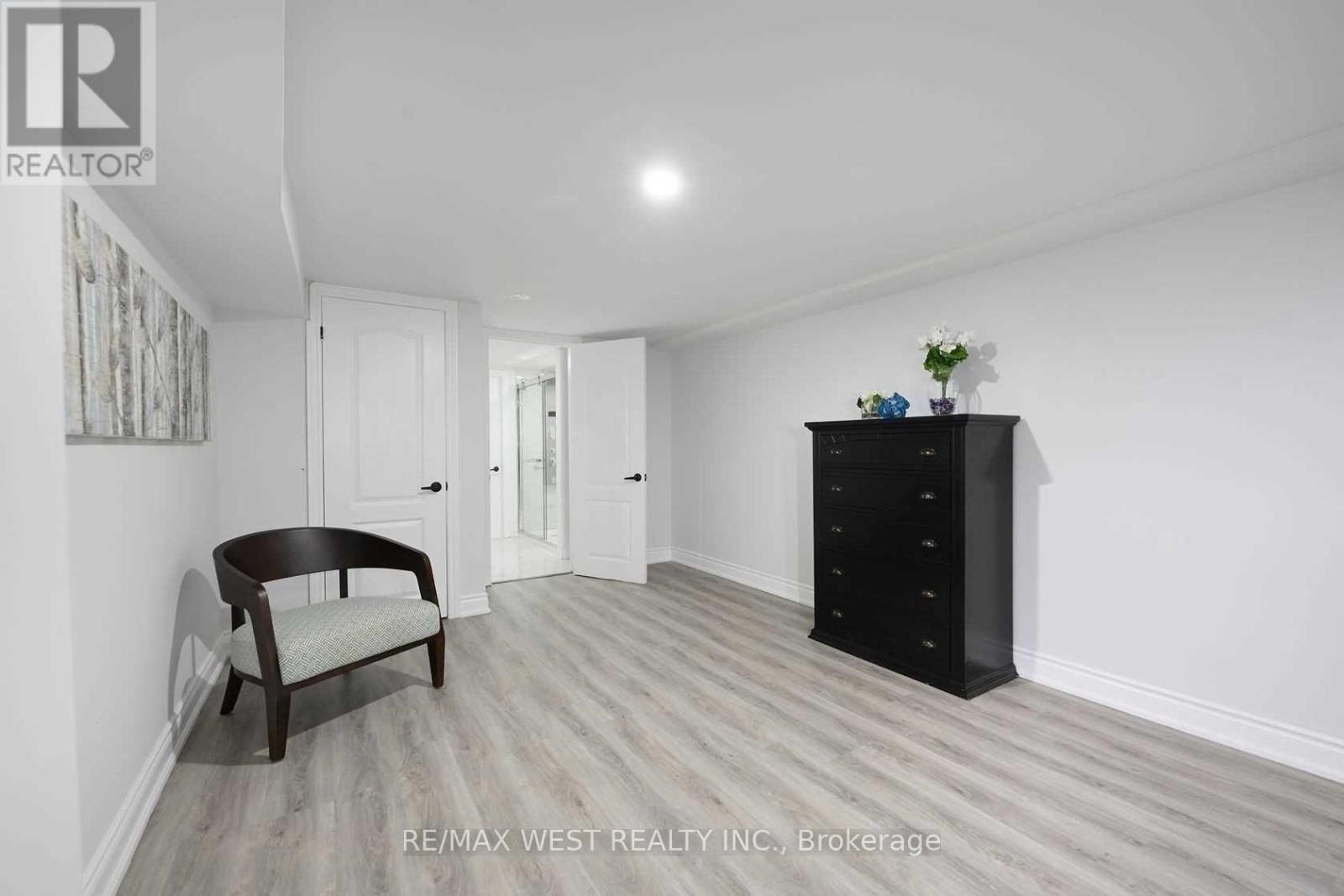9 Lynnwood Avenue Grimsby, Ontario L3M 2X5
$1,149,000
Welcome to this beautifully renovated 3+1 bedroom, 3 bathroom detached bungalow located in a peaceful, family-friendly neighborhood in Grimsby. This stunning home boasts a fully finished basement with a separate entrance, perfect for generating rental income or accommodating extended family, a spacious backyard with a large deck ideal for entertaining or relaxing, and an attached garage for added convenience and storage. Situated close to top-rated schools, parks, and essential amenities, this property offers the perfect combination of comfort, style, and practicality. Pictures are from the previous listing. **EXTRAS** Water Heater Is A Rental Item. (id:24801)
Property Details
| MLS® Number | X11927443 |
| Property Type | Single Family |
| Amenities Near By | Hospital, Park, Public Transit |
| Equipment Type | Water Heater |
| Features | Carpet Free |
| Parking Space Total | 7 |
| Rental Equipment Type | Water Heater |
Building
| Bathroom Total | 3 |
| Bedrooms Above Ground | 3 |
| Bedrooms Below Ground | 1 |
| Bedrooms Total | 4 |
| Appliances | Water Heater |
| Architectural Style | Bungalow |
| Basement Development | Finished |
| Basement Features | Separate Entrance |
| Basement Type | N/a (finished) |
| Construction Style Attachment | Detached |
| Cooling Type | Central Air Conditioning |
| Exterior Finish | Brick |
| Fire Protection | Smoke Detectors |
| Fireplace Present | Yes |
| Foundation Type | Unknown |
| Half Bath Total | 1 |
| Heating Fuel | Natural Gas |
| Heating Type | Forced Air |
| Stories Total | 1 |
| Type | House |
| Utility Water | Municipal Water |
Parking
| Attached Garage |
Land
| Acreage | No |
| Fence Type | Fenced Yard |
| Land Amenities | Hospital, Park, Public Transit |
| Sewer | Sanitary Sewer |
| Size Depth | 100 Ft |
| Size Frontage | 94 Ft |
| Size Irregular | 94 X 100 Ft |
| Size Total Text | 94 X 100 Ft |
Rooms
| Level | Type | Length | Width | Dimensions |
|---|---|---|---|---|
| Basement | Bedroom 4 | 3.2 m | 6.85 m | 3.2 m x 6.85 m |
| Basement | Living Room | 4.87 m | 6.7 m | 4.87 m x 6.7 m |
| Basement | Other | 2.74 m | 1.98 m | 2.74 m x 1.98 m |
| Basement | Laundry Room | 2.13 m | 1.37 m | 2.13 m x 1.37 m |
| Main Level | Bedroom | 3.01 m | 4.41 m | 3.01 m x 4.41 m |
| Main Level | Bedroom 2 | 2.89 m | 4.11 m | 2.89 m x 4.11 m |
| Main Level | Bedroom 3 | 3.04 m | 3.35 m | 3.04 m x 3.35 m |
| Main Level | Family Room | 3.65 m | 5.79 m | 3.65 m x 5.79 m |
| Main Level | Dining Room | 3.35 m | 3 m | 3.35 m x 3 m |
| Main Level | Kitchen | 3.35 m | 3.5 m | 3.35 m x 3.5 m |
Utilities
| Cable | Available |
| Sewer | Available |
https://www.realtor.ca/real-estate/27811843/9-lynnwood-avenue-grimsby
Contact Us
Contact us for more information
Taha Yilmaz
Salesperson
www.tahayilmaz.ca/
96 Rexdale Blvd.
Toronto, Ontario M9W 1N7
(416) 745-2300
(416) 745-1952
www.remaxwest.com/
M.matt Akyol
Salesperson
96 Rexdale Blvd.
Toronto, Ontario M9W 1N7
(416) 745-2300
(416) 745-1952
www.remaxwest.com/










































