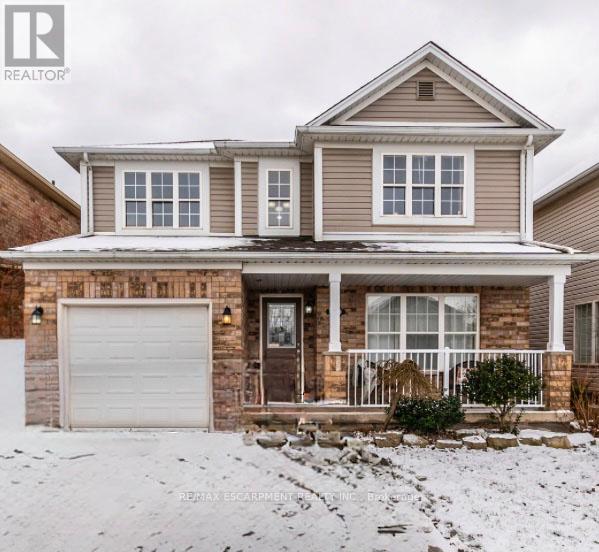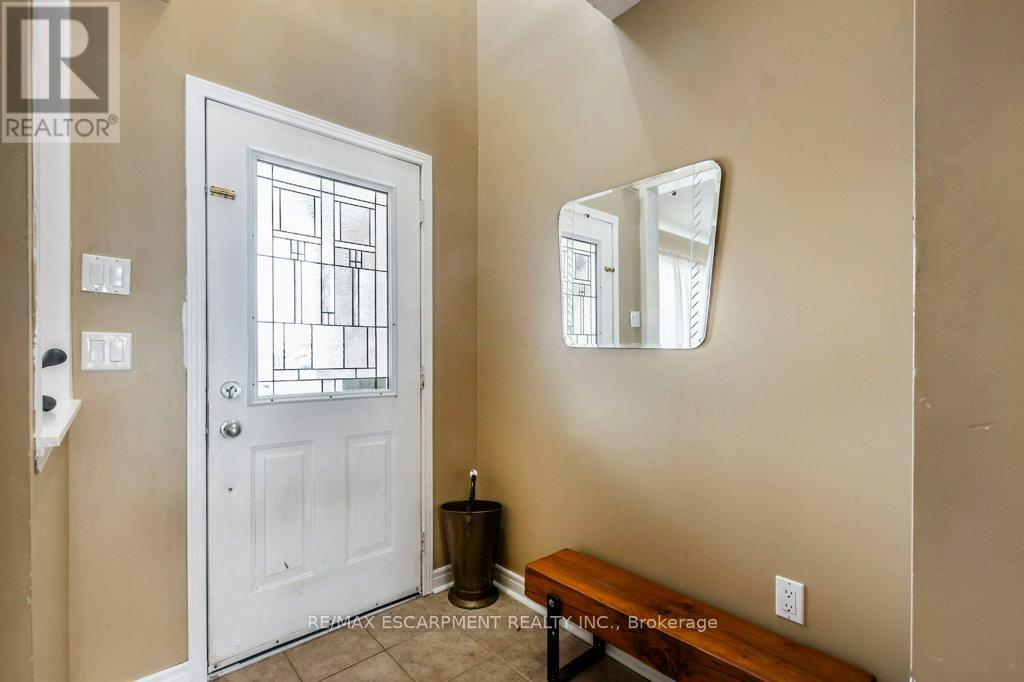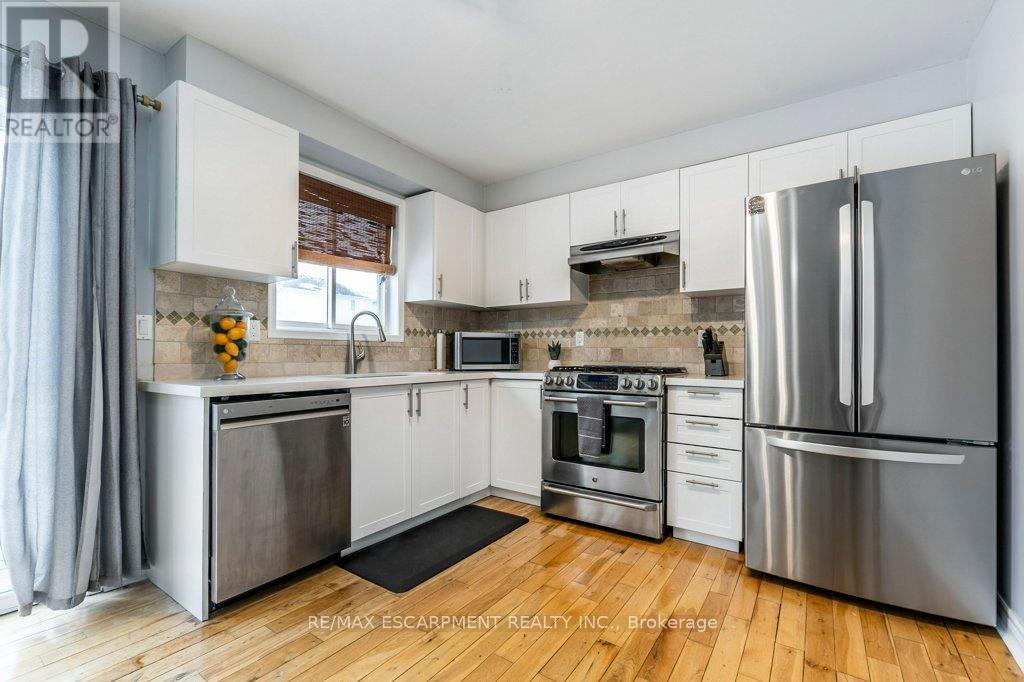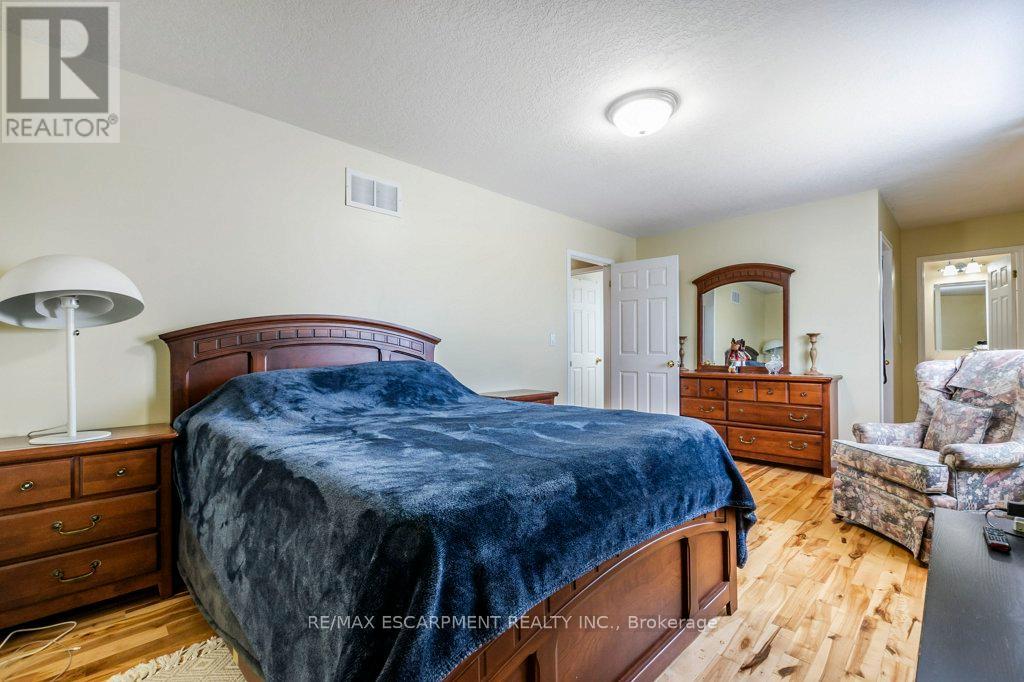9 Lovell Crescent Brantford, Ontario N3T 6P3
$669,900
Welcome to this stunning, bright 2-storey, carpet-free home in the desirable southwest area of Brantford. Featuring 3+1 bedrooms, 2.5 baths, and an attached garage with inside entry, this home offers both comfort and convenience. Double wide concrete driveway easily fits 4 vehicles. The spacious master suite boasts a walk-in closet and a luxurious ensuite with a walk-in shower. The upstairs bedrooms are generously sized, each with bright windows that fill the rooms with natural light. A large linen closet is conveniently located on the way upstairs. Enjoy family meals in the nice-sized eat-in kitchen, which opens to the dining room. Sliding doors from the kitchen lead to a back deck, ideal for easy BBQs and outdoor entertaining. Relax on the inviting front porch or enjoy the privacy of the fully fenced yard. A 2-piece bath is conveniently located on its own level, leading to the basement, which offers a large storage area, a 4th bedroom, and a spacious laundry room. Located within walking distance to schools, parks, and trails, this home is truly move-in ready! (id:24801)
Property Details
| MLS® Number | X11905837 |
| Property Type | Single Family |
| Parking Space Total | 5 |
Building
| Bathroom Total | 3 |
| Bedrooms Above Ground | 3 |
| Bedrooms Below Ground | 1 |
| Bedrooms Total | 4 |
| Appliances | Garage Door Opener Remote(s), Dishwasher, Dryer, Refrigerator, Stove, Washer, Window Coverings |
| Basement Development | Finished |
| Basement Type | Full (finished) |
| Construction Style Attachment | Detached |
| Cooling Type | Central Air Conditioning |
| Exterior Finish | Brick, Vinyl Siding |
| Foundation Type | Poured Concrete |
| Half Bath Total | 1 |
| Heating Fuel | Natural Gas |
| Heating Type | Forced Air |
| Stories Total | 2 |
| Size Interior | 1,500 - 2,000 Ft2 |
| Type | House |
| Utility Water | Municipal Water |
Parking
| Attached Garage |
Land
| Acreage | No |
| Sewer | Sanitary Sewer |
| Size Depth | 114 Ft ,9 In |
| Size Frontage | 37 Ft ,8 In |
| Size Irregular | 37.7 X 114.8 Ft |
| Size Total Text | 37.7 X 114.8 Ft |
Rooms
| Level | Type | Length | Width | Dimensions |
|---|---|---|---|---|
| Second Level | Bathroom | Measurements not available | ||
| Second Level | Primary Bedroom | 3.3 m | 5.18 m | 3.3 m x 5.18 m |
| Second Level | Bedroom | Measurements not available | ||
| Second Level | Bedroom | 3.84 m | 3.2 m | 3.84 m x 3.2 m |
| Second Level | Bathroom | 3.28 m | 3.2 m | 3.28 m x 3.2 m |
| Basement | Laundry Room | 5.69 m | 2.9 m | 5.69 m x 2.9 m |
| Basement | Bedroom | Measurements not available | ||
| Basement | Bathroom | 4.09 m | 2.84 m | 4.09 m x 2.84 m |
| Basement | Exercise Room | Measurements not available | ||
| Main Level | Living Room | 3.66 m | 3 m | 3.66 m x 3 m |
| Main Level | Dining Room | 3.61 m | 3.25 m | 3.61 m x 3.25 m |
| Main Level | Kitchen | 4.88 m | 3.25 m | 4.88 m x 3.25 m |
https://www.realtor.ca/real-estate/27763769/9-lovell-crescent-brantford
Contact Us
Contact us for more information
Conrad Guy Zurini
Broker of Record
www.remaxescarpment.com/
2180 Itabashi Way #4b
Burlington, Ontario L7M 5A5
(905) 639-7676
(905) 681-9908
www.remaxescarpment.com/


































