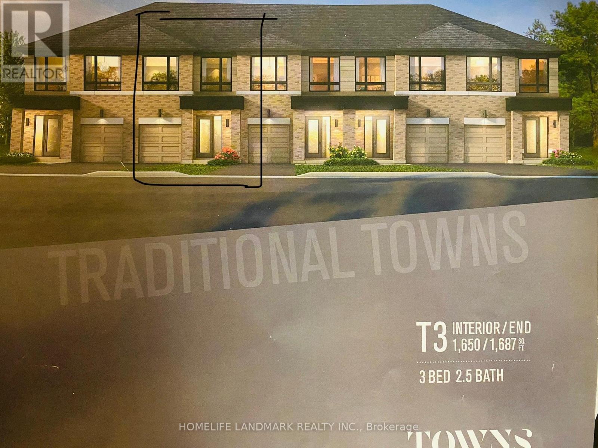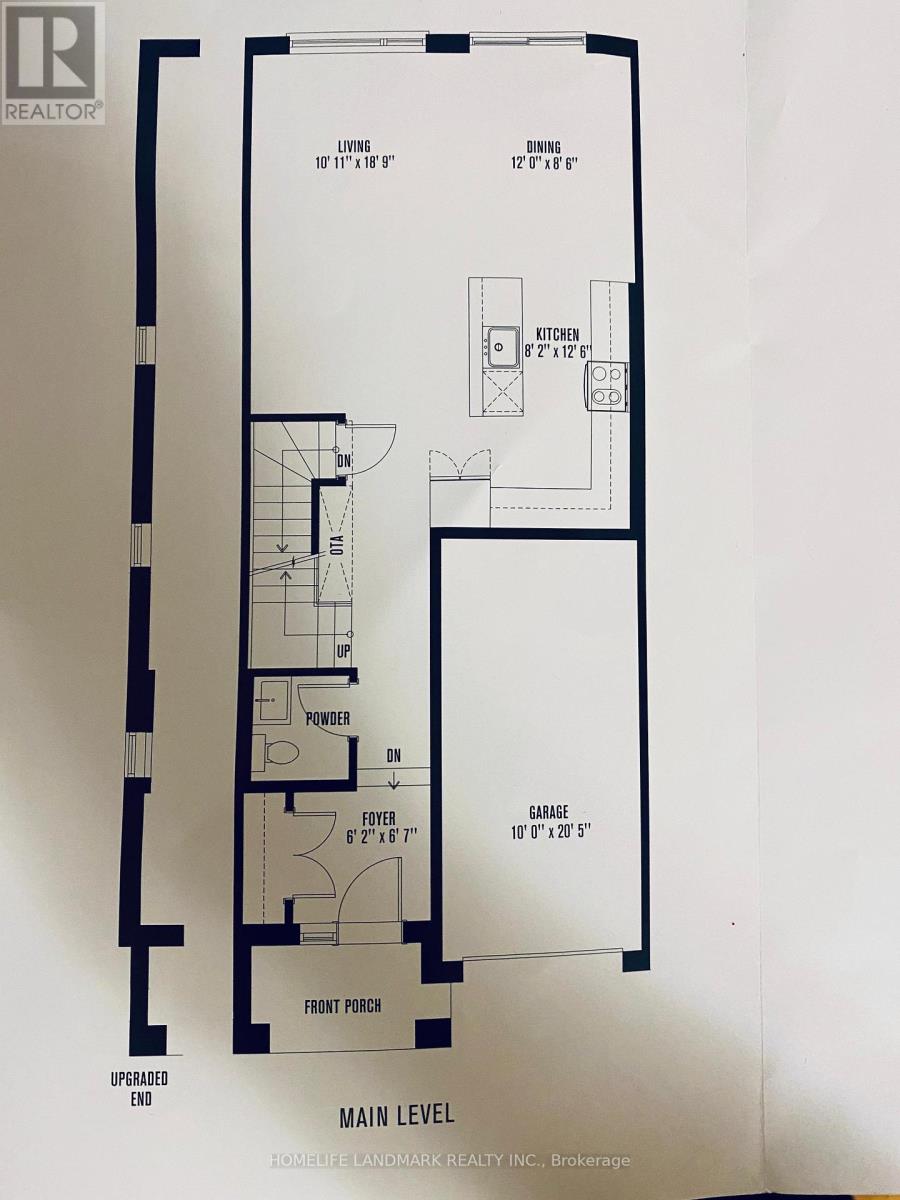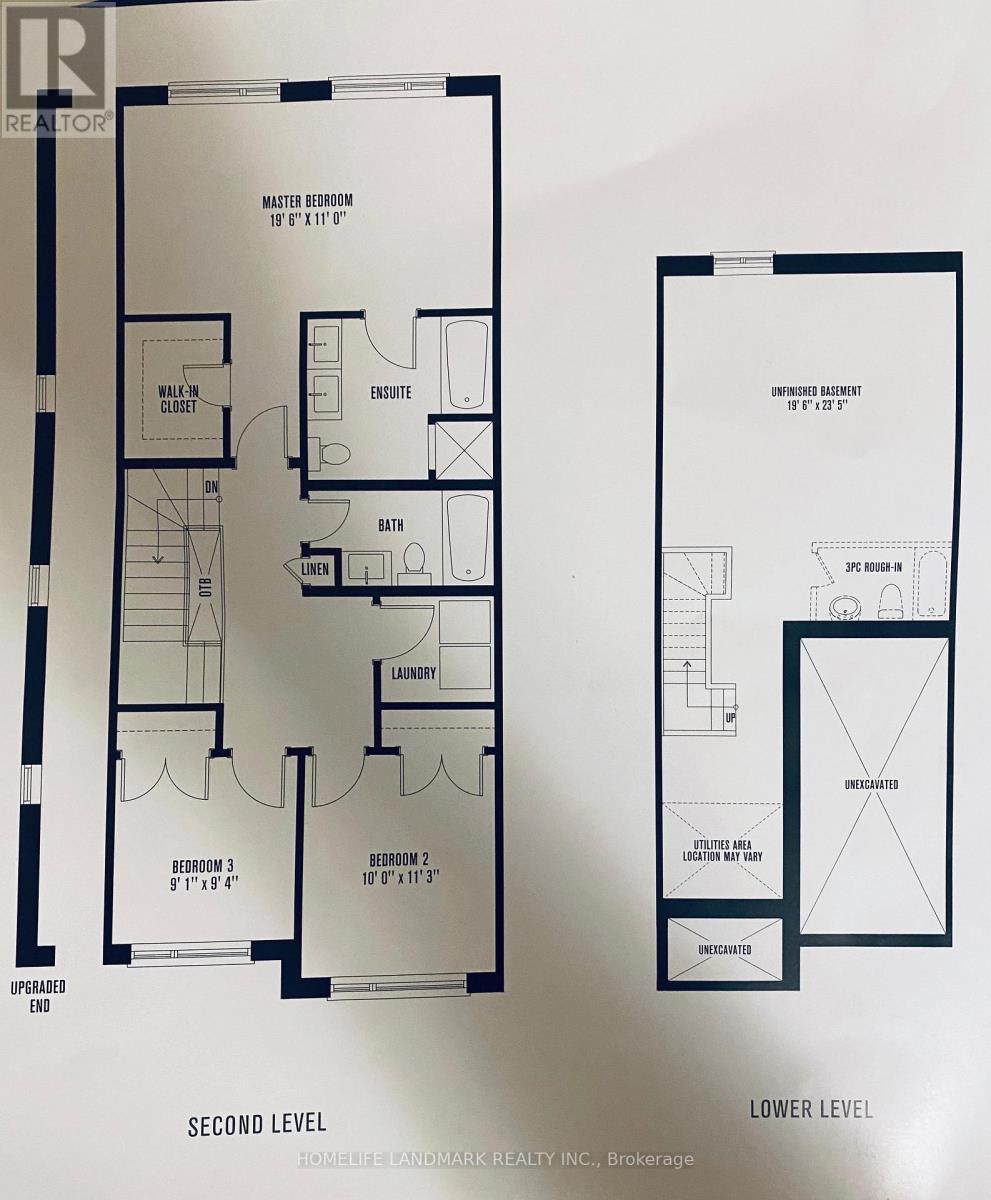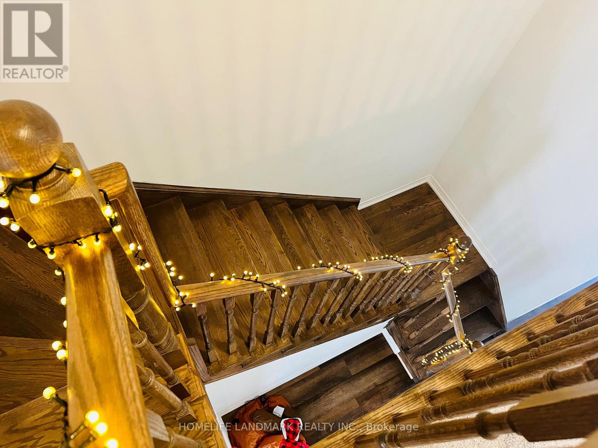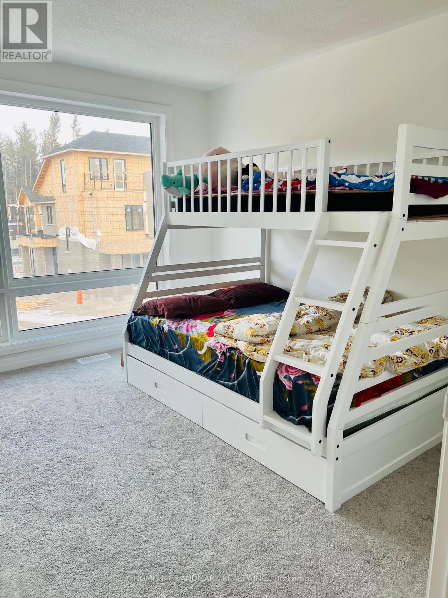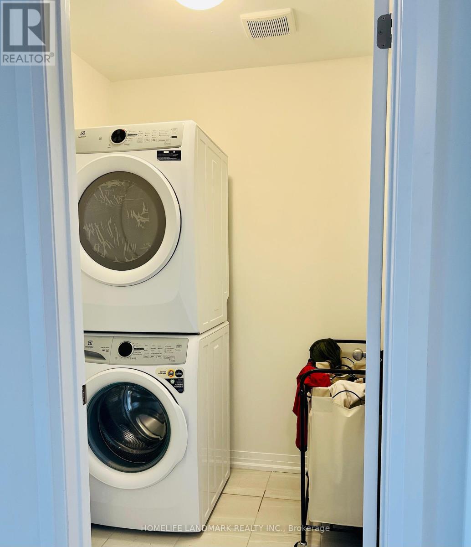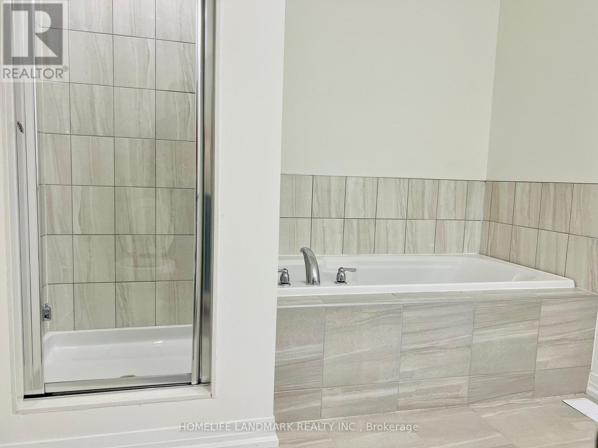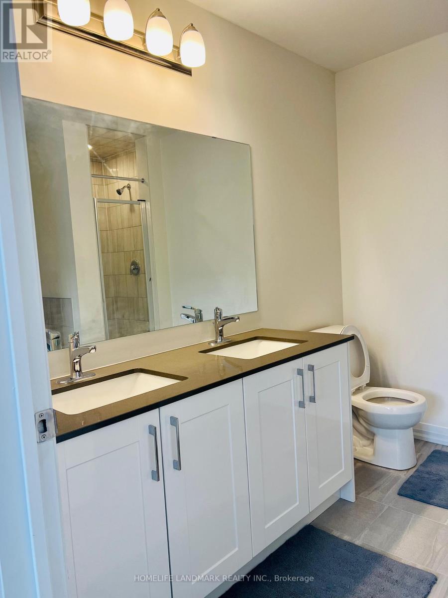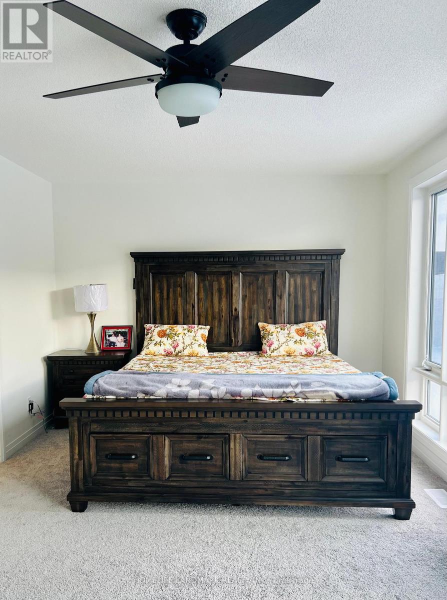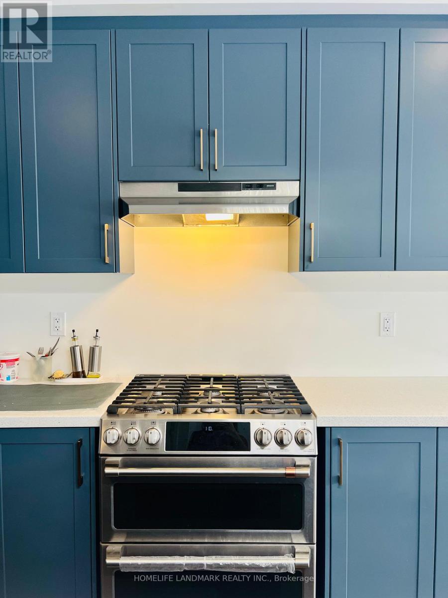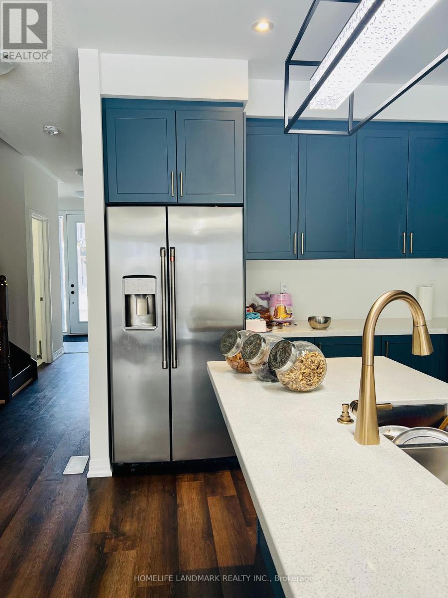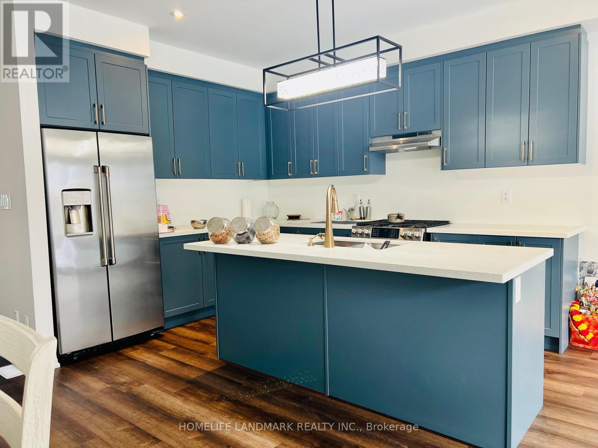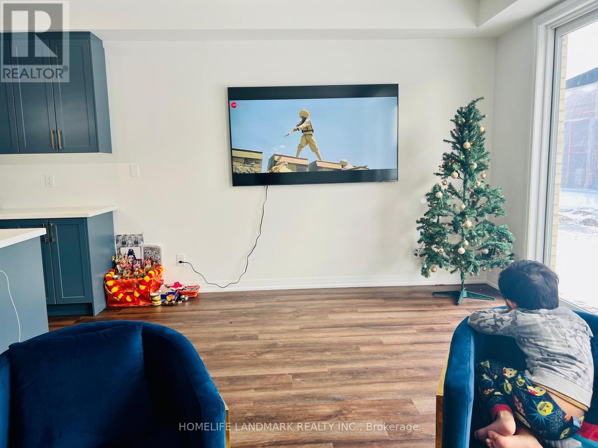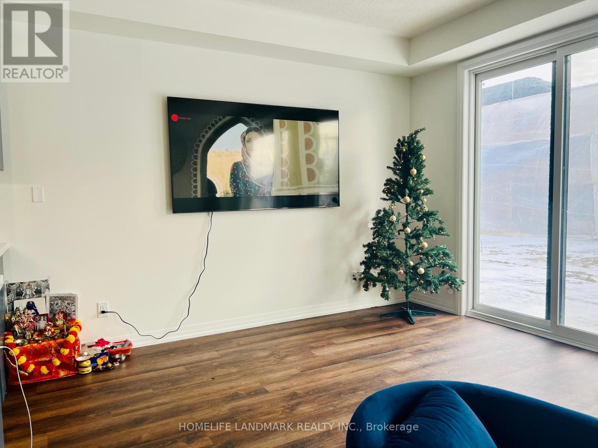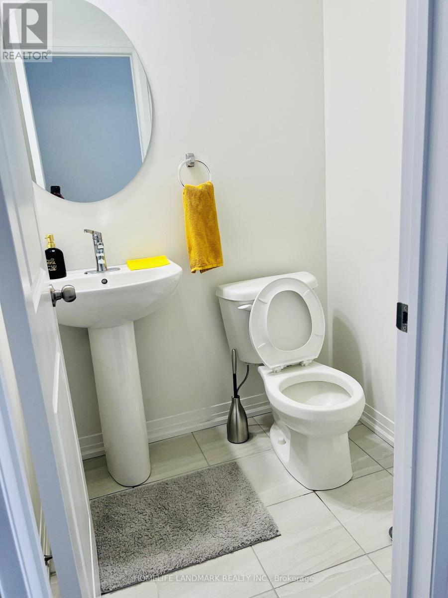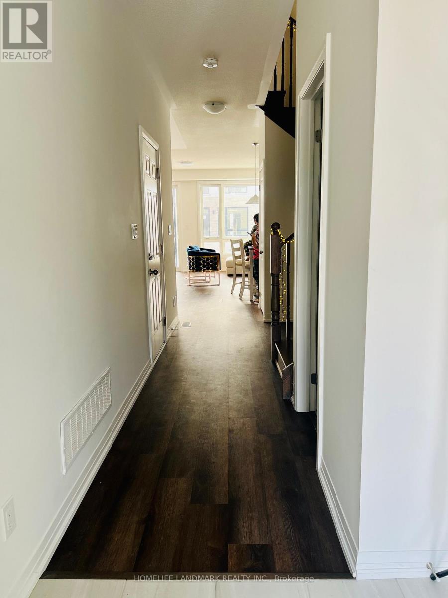9 Klein Way Whitby, Ontario L1R 0S6
$3,200 Monthly
Welcome to your dream home in one of Whitby's most sought-after neighbourhoods! This exquisite townhouse perfectly combines modern comfort with timeless elegance, set in a serene community celebrated for its charm and vibrant spirit. Experience spacious living with thoughtfully designed interiors and premium finishes throughout. Conveniently located near top-rated schools, trendy cafés, children's parks, and shopping centres all just steps away. This is more than a home; its a lifestyle. Don't miss the opportunity to make it yours! (id:24801)
Property Details
| MLS® Number | E12454934 |
| Property Type | Single Family |
| Community Name | Taunton North |
| Equipment Type | Water Heater |
| Parking Space Total | 2 |
| Rental Equipment Type | Water Heater |
Building
| Bathroom Total | 3 |
| Bedrooms Above Ground | 3 |
| Bedrooms Below Ground | 1 |
| Bedrooms Total | 4 |
| Age | 0 To 5 Years |
| Appliances | Garage Door Opener Remote(s), Water Heater |
| Basement Development | Finished |
| Basement Type | N/a (finished) |
| Construction Style Attachment | Attached |
| Cooling Type | Central Air Conditioning |
| Exterior Finish | Brick Facing |
| Foundation Type | Concrete |
| Half Bath Total | 1 |
| Heating Fuel | Natural Gas |
| Heating Type | Forced Air |
| Stories Total | 2 |
| Size Interior | 1,500 - 2,000 Ft2 |
| Type | Row / Townhouse |
| Utility Water | Municipal Water |
Parking
| Attached Garage | |
| Garage |
Land
| Acreage | No |
| Sewer | Sanitary Sewer |
| Size Depth | 96 Ft ,10 In |
| Size Frontage | 20 Ft ,3 In |
| Size Irregular | 20.3 X 96.9 Ft |
| Size Total Text | 20.3 X 96.9 Ft |
Rooms
| Level | Type | Length | Width | Dimensions |
|---|---|---|---|---|
| Second Level | Primary Bedroom | 5.95 m | 3.35 m | 5.95 m x 3.35 m |
| Second Level | Bedroom 2 | 3.05 m | 3.44 m | 3.05 m x 3.44 m |
| Second Level | Bedroom 3 | 2.77 m | 2.87 m | 2.77 m x 2.87 m |
| Basement | Recreational, Games Room | 5.94 m | 7.1 m | 5.94 m x 7.1 m |
| Main Level | Living Room | 3.08 m | 5.76 m | 3.08 m x 5.76 m |
| Main Level | Dining Room | 3.66 m | 2.6 m | 3.66 m x 2.6 m |
| Main Level | Kitchen | 2.5 m | 3.81 m | 2.5 m x 3.81 m |
https://www.realtor.ca/real-estate/28973247/9-klein-way-whitby-taunton-north-taunton-north
Contact Us
Contact us for more information
Karan Gulati
Salesperson
7240 Woodbine Ave Unit 103
Markham, Ontario L3R 1A4
(905) 305-1600
(905) 305-1609
www.homelifelandmark.com/


