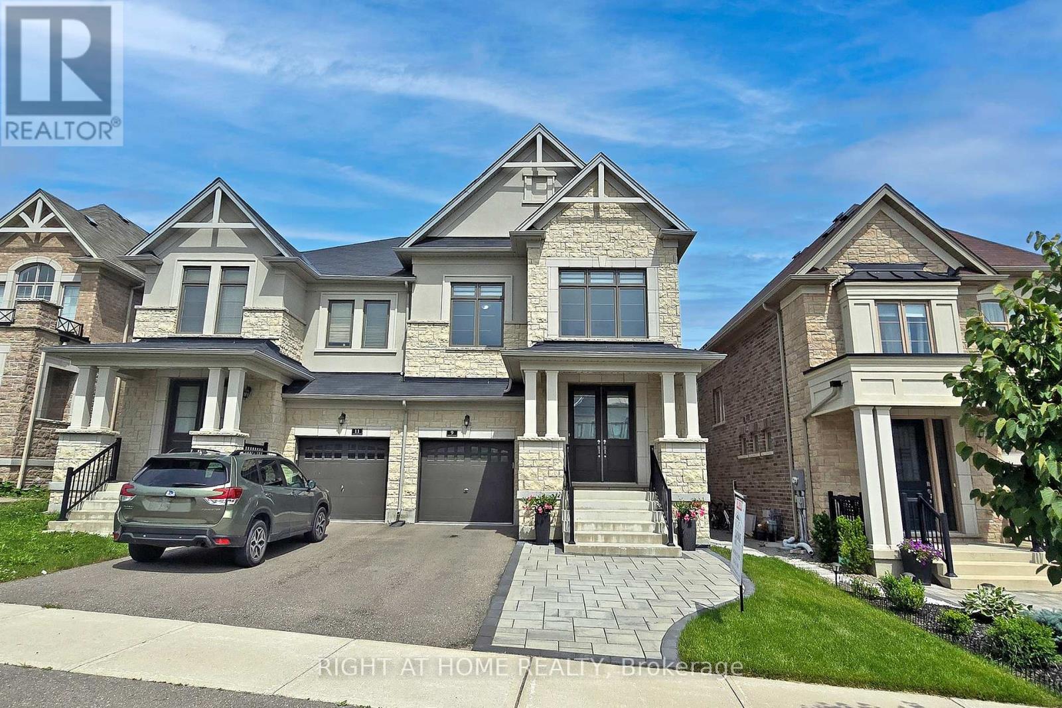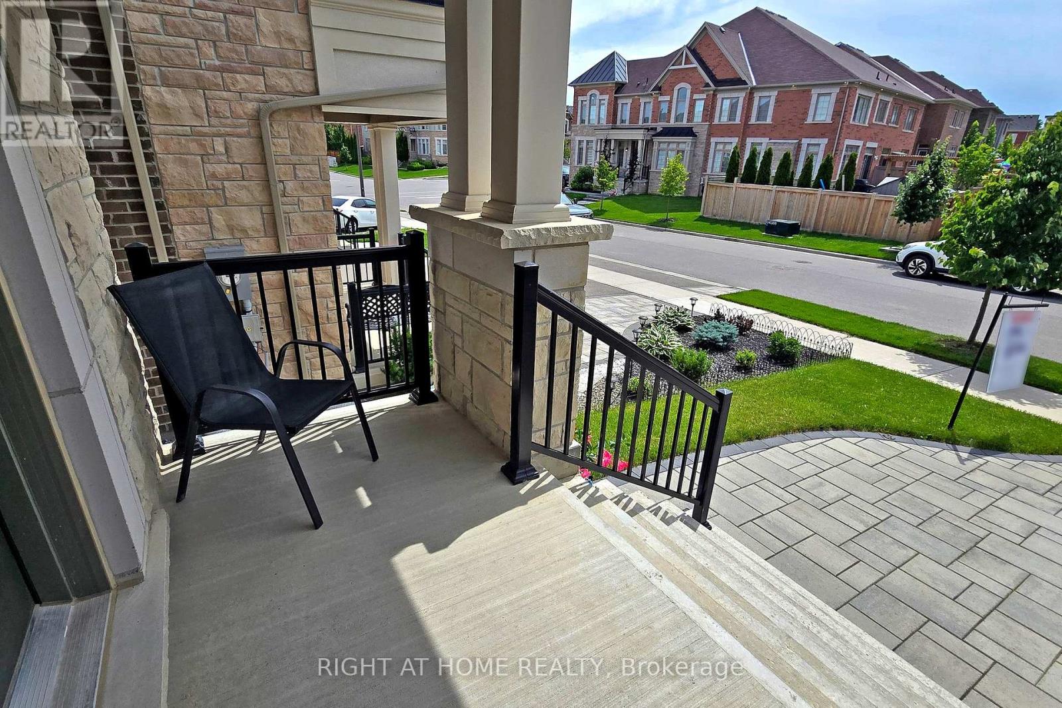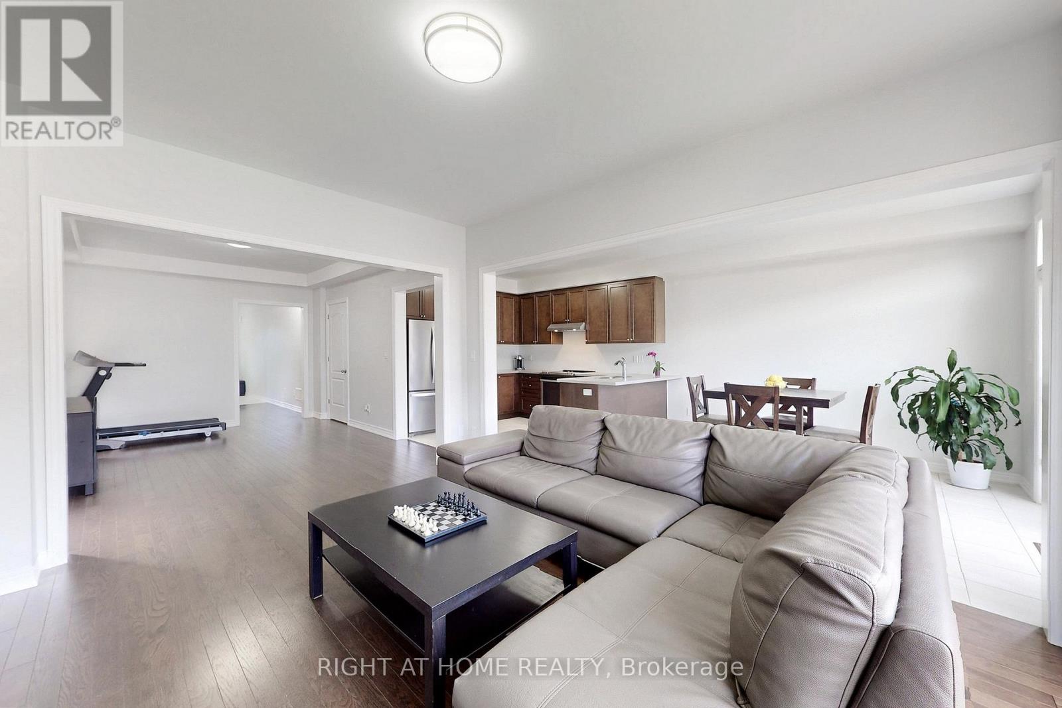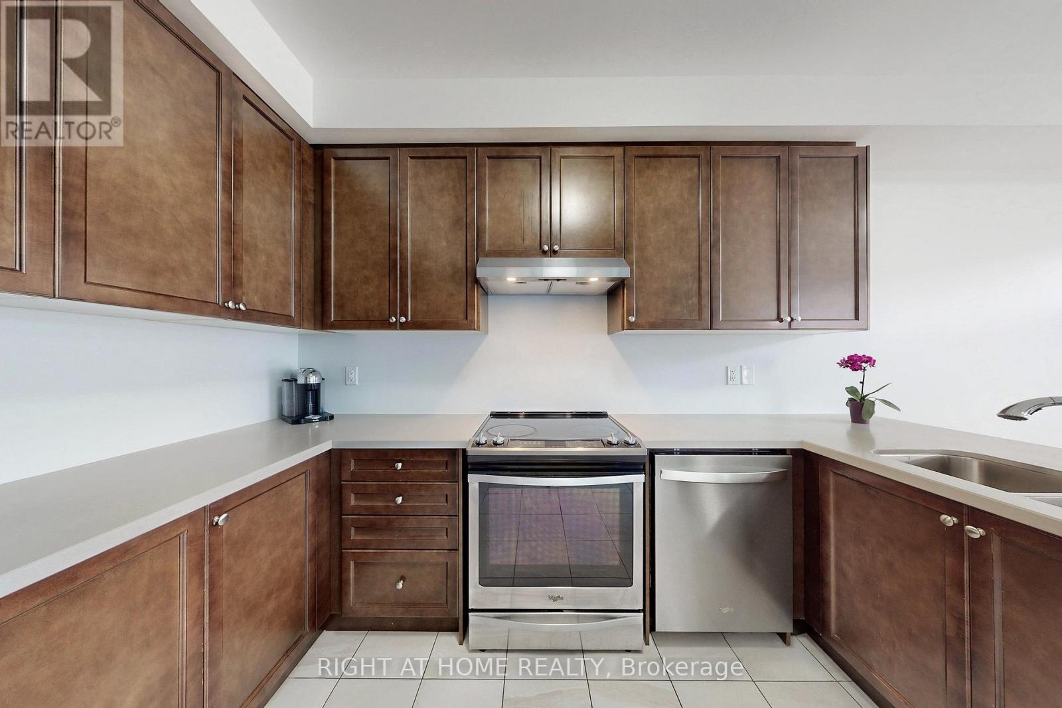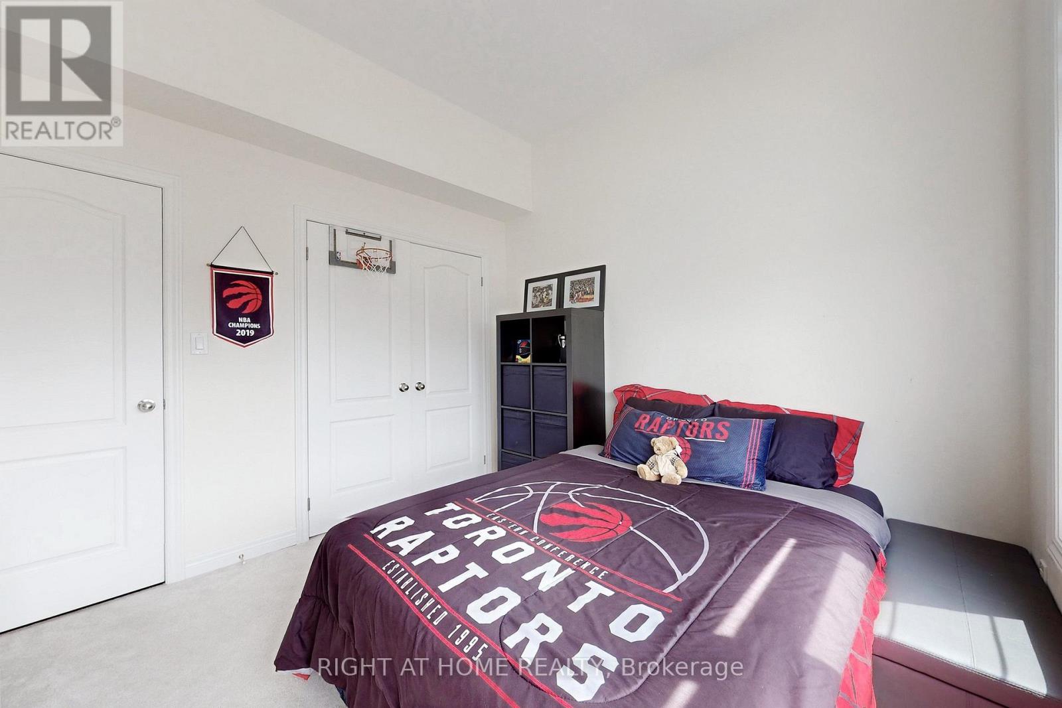9 John Smith Street E East Gwillimbury, Ontario L9N 0S7
$1,318,000
Stunning 4+1 bed, 5 bath semi-detached home on a premium lot in Holland Landing! This luxurious family home features a WALKOUT basement in-law/rental suite, ideal for large families or investors. Open concept main floor with high ceilings and hardwood. Upgraded kitchen w/ quartz & s/s appliances. Spacious primary bedroom w/ 5-pc ensuite, coffered ceiling, and walk-in closet. Meticulously renovated, double-entrance walkout basement boasts a dream kitchen complete with quartz counter and backsplash, private laundy, 65"" electric fireplace, and a luxurious spa-like washroom. Rainbird sprinklers, extra parking, and a huge backyard perfect for entertaining. Must see! Book your showing today! **EXTRAS** 2 fridges, 2 stoves, 2 washers, 2 dryers, 2 dishwshr and 2 ranges. Zebra shades, 65inch electric fireplace bsmt,Lazy Susan, spice rack, Blueth. spkr in bsmt (id:24801)
Property Details
| MLS® Number | N11959207 |
| Property Type | Single Family |
| Community Name | Holland Landing |
| Parking Space Total | 4 |
Building
| Bathroom Total | 5 |
| Bedrooms Above Ground | 4 |
| Bedrooms Below Ground | 1 |
| Bedrooms Total | 5 |
| Appliances | Water Softener, Water Heater, Dryer, Range, Refrigerator, Two Stoves, Two Washers |
| Basement Development | Finished |
| Basement Features | Apartment In Basement, Walk Out |
| Basement Type | N/a (finished) |
| Construction Style Attachment | Semi-detached |
| Cooling Type | Central Air Conditioning |
| Exterior Finish | Brick, Stone |
| Fireplace Present | Yes |
| Fireplace Total | 2 |
| Flooring Type | Hardwood, Ceramic, Carpeted |
| Foundation Type | Concrete |
| Half Bath Total | 1 |
| Heating Fuel | Natural Gas |
| Heating Type | Forced Air |
| Stories Total | 2 |
| Type | House |
| Utility Water | Municipal Water |
Parking
| Attached Garage | |
| Garage |
Land
| Acreage | No |
| Sewer | Sanitary Sewer |
| Size Depth | 121 Ft |
| Size Frontage | 27 Ft |
| Size Irregular | 27 X 121 Ft |
| Size Total Text | 27 X 121 Ft |
Rooms
| Level | Type | Length | Width | Dimensions |
|---|---|---|---|---|
| Second Level | Primary Bedroom | 3.99 m | 4.57 m | 3.99 m x 4.57 m |
| Second Level | Bedroom 2 | 3 m | 3 m | 3 m x 3 m |
| Second Level | Bedroom 3 | 3.05 m | 2.8 m | 3.05 m x 2.8 m |
| Second Level | Bedroom 4 | 4 m | 3.25 m | 4 m x 3.25 m |
| Main Level | Dining Room | 3.4 m | 4.38 m | 3.4 m x 4.38 m |
| Main Level | Family Room | 3.4 m | 4.45 m | 3.4 m x 4.45 m |
| Main Level | Kitchen | 3 m | 3.35 m | 3 m x 3.35 m |
| Main Level | Eating Area | 3.35 m | 3 m | 3.35 m x 3 m |
Contact Us
Contact us for more information
Jacquelyn Elizabeth Smith
Salesperson
1550 16th Avenue Bldg B Unit 3 & 4
Richmond Hill, Ontario L4B 3K9
(905) 695-7888
(905) 695-0900


