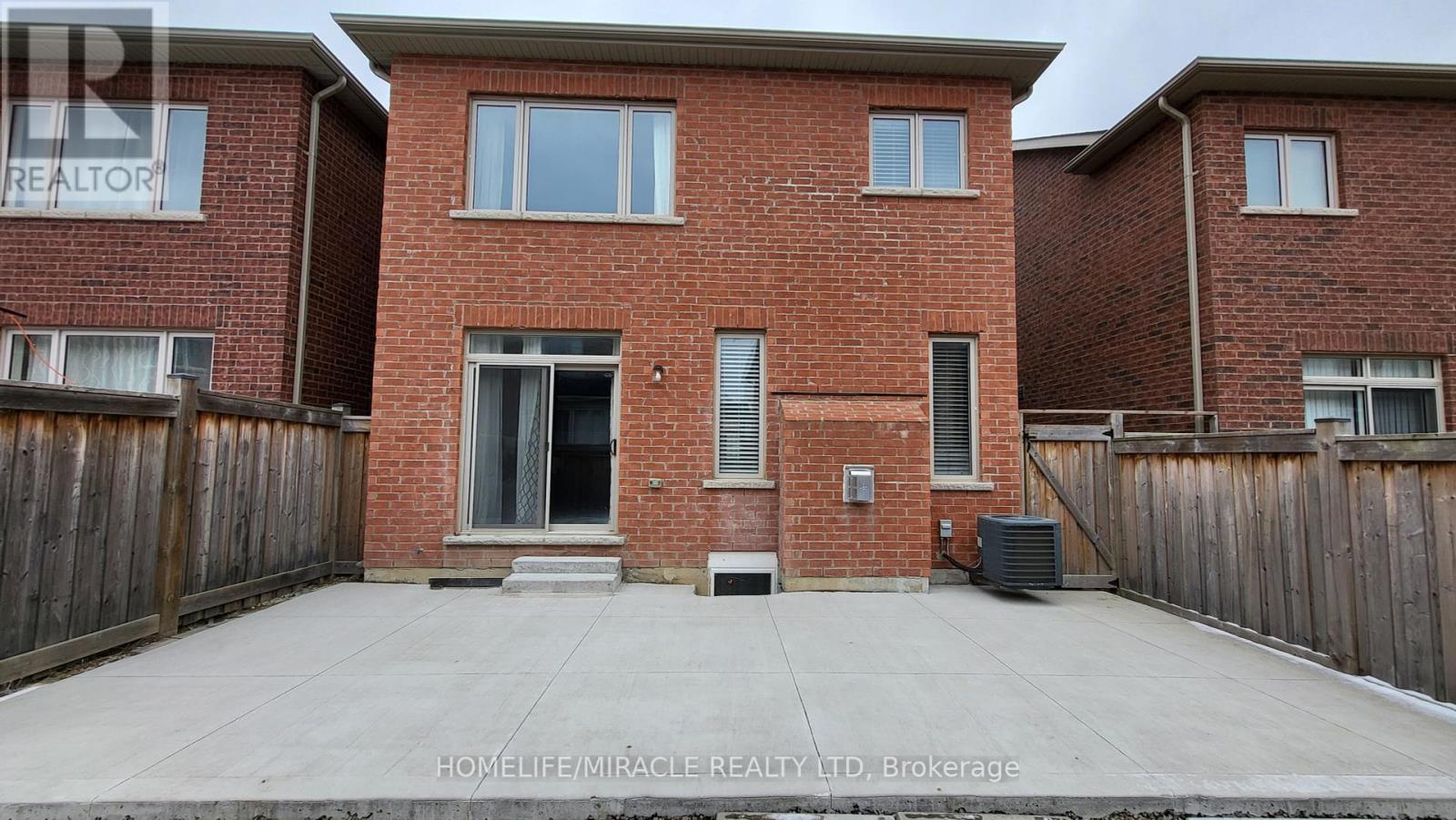9 Humberstone Crescent Brampton, Ontario L7A 4C3
4 Bedroom
3 Bathroom
1999.983 - 2499.9795 sqft
Fireplace
Central Air Conditioning
Forced Air
$3,200 Monthly
Captivating Open Concept 4Bed/3Bath In the Most Sought Area Of The City. 9Ft Ceilings on Main + Upper Floor. Home Boasts Large Windows For Lots of Sunlight! Upgraded Kitchen W/Granite Counter Tops & S/S Appliances. Hardwood Throughout Entire House. Separate Laundry & Access To Garage. Easy Access to Highways & Walking Distance To All Amenities Including Grocery, Schools, Park, Banks & Go Station. Public Transport At Door Step! Don't Miss This One! **** EXTRAS **** SS Stove, SS Fridge, SS Dishwasher, Washer and Dryer. (id:24801)
Property Details
| MLS® Number | W9417858 |
| Property Type | Single Family |
| Community Name | Northwest Brampton |
| ParkingSpaceTotal | 2 |
Building
| BathroomTotal | 3 |
| BedroomsAboveGround | 4 |
| BedroomsTotal | 4 |
| ConstructionStyleAttachment | Detached |
| CoolingType | Central Air Conditioning |
| ExteriorFinish | Brick |
| FireplacePresent | Yes |
| FlooringType | Hardwood |
| FoundationType | Poured Concrete |
| HalfBathTotal | 1 |
| HeatingFuel | Natural Gas |
| HeatingType | Forced Air |
| StoriesTotal | 2 |
| SizeInterior | 1999.983 - 2499.9795 Sqft |
| Type | House |
| UtilityWater | Municipal Water |
Parking
| Attached Garage |
Land
| Acreage | No |
| Sewer | Sanitary Sewer |
| SizeDepth | 88 Ft ,8 In |
| SizeFrontage | 30 Ft ,1 In |
| SizeIrregular | 30.1 X 88.7 Ft |
| SizeTotalText | 30.1 X 88.7 Ft |
Rooms
| Level | Type | Length | Width | Dimensions |
|---|---|---|---|---|
| Second Level | Primary Bedroom | 4.78 m | 3.63 m | 4.78 m x 3.63 m |
| Second Level | Bedroom 2 | 3.01 m | 3.25 m | 3.01 m x 3.25 m |
| Second Level | Bedroom 3 | 3.4 m | 3.01 m | 3.4 m x 3.01 m |
| Second Level | Bedroom 3 | 3.4 m | 3.01 m | 3.4 m x 3.01 m |
| Main Level | Living Room | 7.04 m | 3.63 m | 7.04 m x 3.63 m |
| Main Level | Kitchen | 5.16 m | 3.15 m | 5.16 m x 3.15 m |
| Main Level | Laundry Room | 1.68 m | 1.73 m | 1.68 m x 1.73 m |
| Main Level | Eating Area | 5.16 m | 3.15 m | 5.16 m x 3.15 m |
Utilities
| Cable | Available |
| Sewer | Installed |
Interested?
Contact us for more information
Omar Sheikh
Salesperson
Homelife/miracle Realty Ltd
1339 Matheson Blvd E.
Mississauga, Ontario L4W 1R1
1339 Matheson Blvd E.
Mississauga, Ontario L4W 1R1























