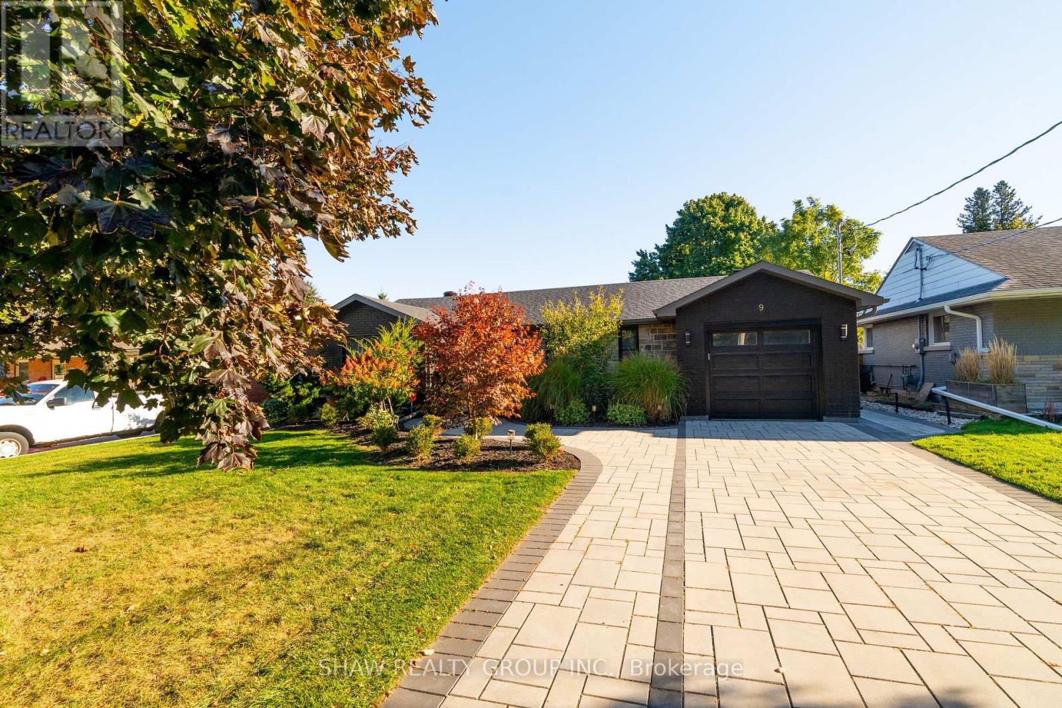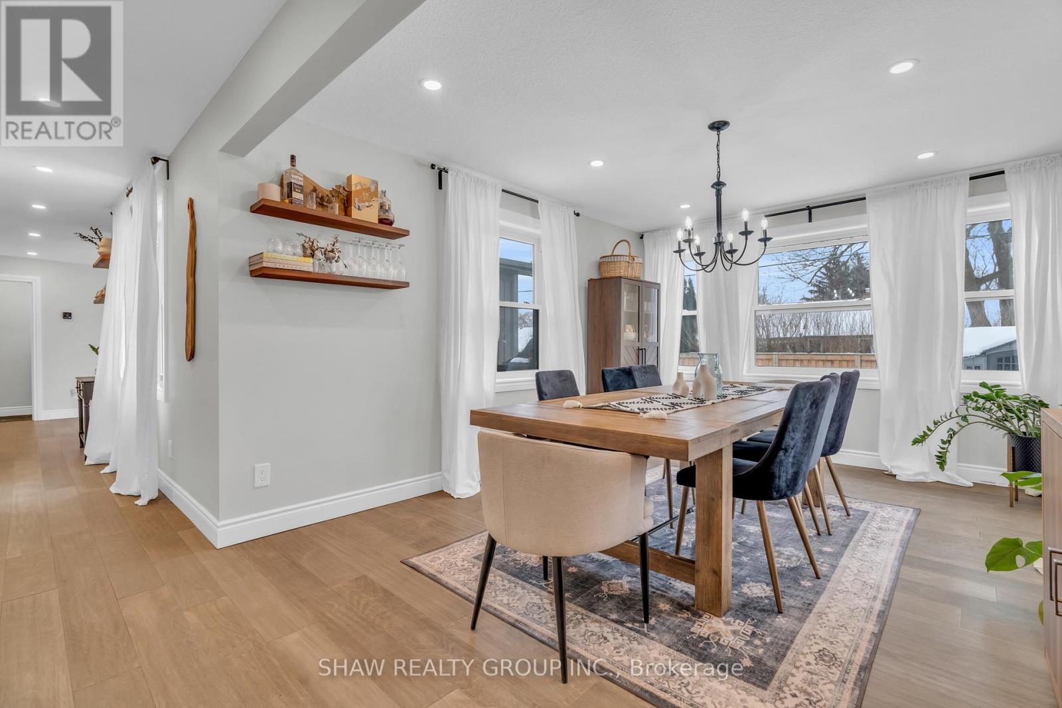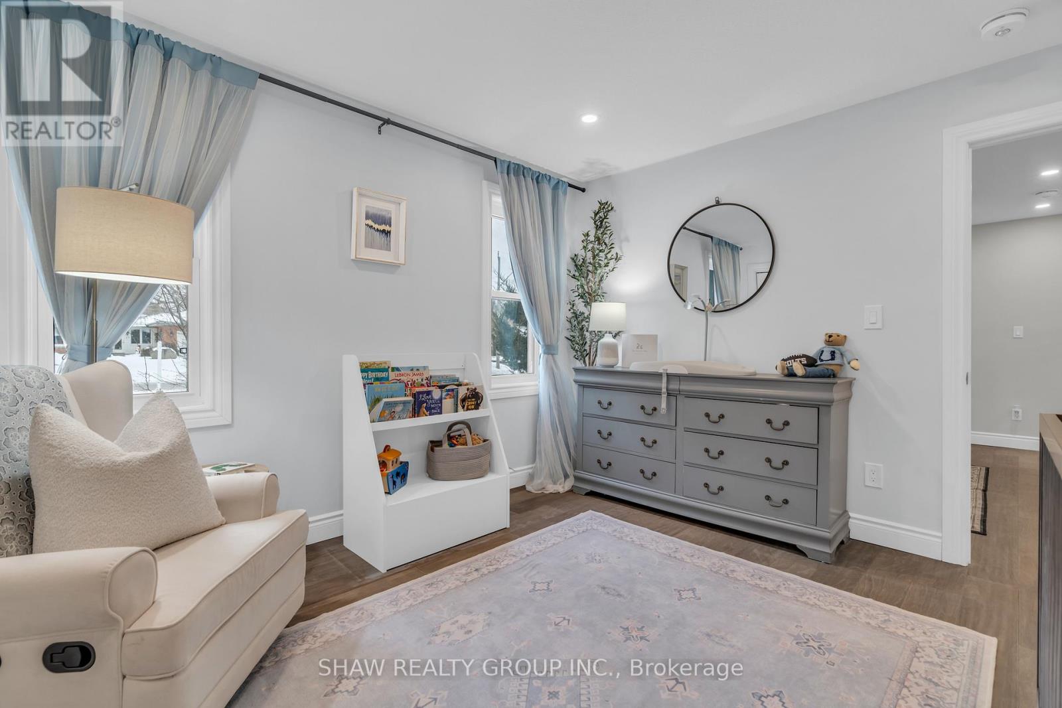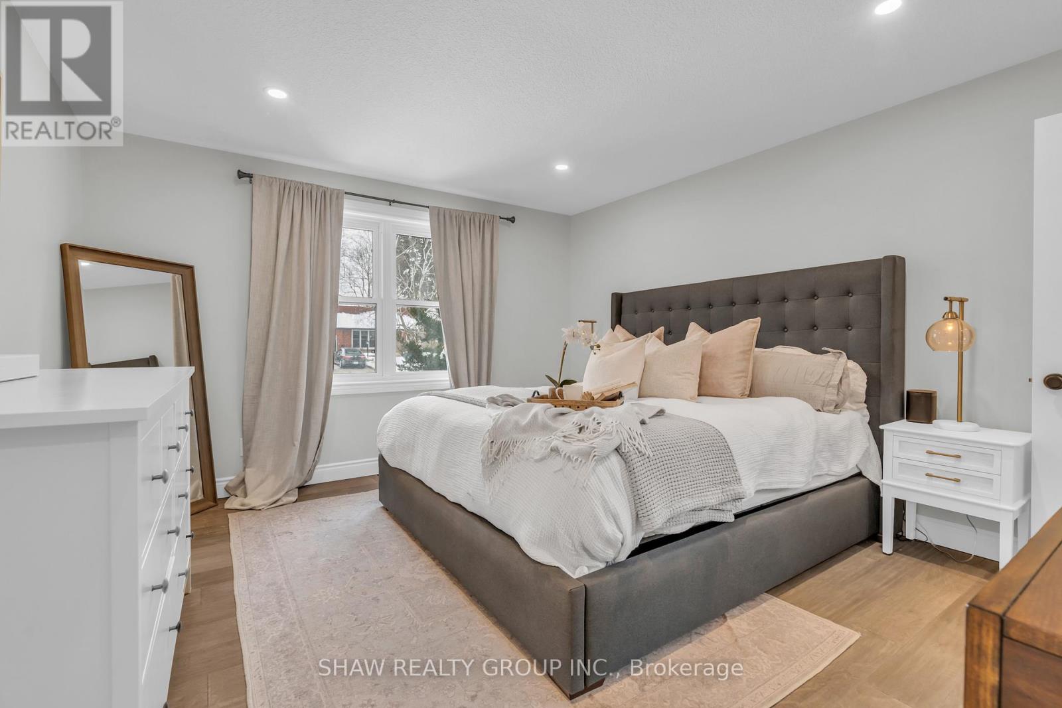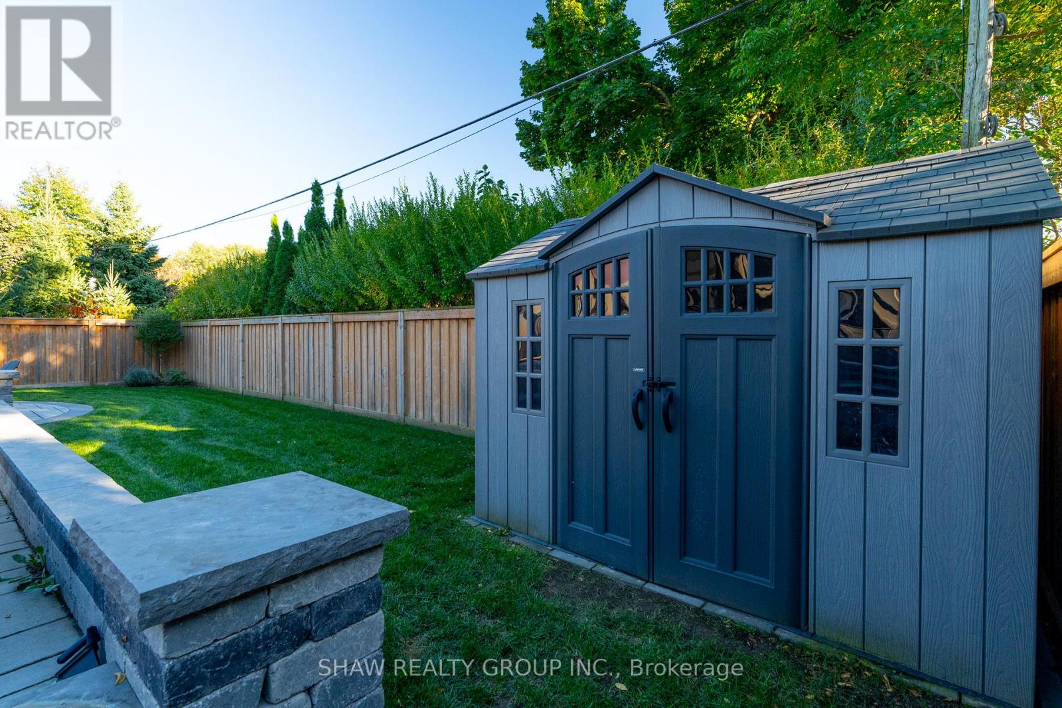9 Highland Crescent Cambridge, Ontario N1S 1L5
$1,050,000
Welcome Home to 9 Highland Cres, Cambridge, located in the sought after West Galt area in Cambridge. This 1945 sqft bungalow was completely redone in 2019, with 3 additions added on to give you plenty of space to enjoy! The exterior features a large concrete paver driveway which extends to the backyard offering a massive stone patio, complete with a built-in open gas fireplace, and landscape lighting. On the interior, the great room stands out with soaring 14-foot cathedral ceilings and a floor-to-ceiling stone gas fireplace. From here, step out onto a private deck with a gas BBQ hookup, leading to a fully fenced, pool-sized yard. The stunning kitchen offers brand-new appliances, quartz countertops, separated dining area and a large island with a double sink and breakfast bar. The adjacent laundry/mudroom has access to the oversized single garage, which features epoxy flooring installed in 2023. The fully finished basement includes two spacious bedrooms, a rec room, a full bathroom, and ample storage. The utility room houses a brand-new furnace (2024), hot water heater (2024), water softener (2024), and an upgraded 200 AMP panel. Close to great schools, all amenities and walking distance to downtown, this is a home you don't want to miss! (id:24801)
Property Details
| MLS® Number | X11937675 |
| Property Type | Single Family |
| Parking Space Total | 5 |
Building
| Bathroom Total | 2 |
| Bedrooms Above Ground | 4 |
| Bedrooms Total | 4 |
| Amenities | Fireplace(s) |
| Appliances | Window Coverings |
| Architectural Style | Bungalow |
| Basement Development | Finished |
| Basement Type | N/a (finished) |
| Construction Style Attachment | Detached |
| Cooling Type | Central Air Conditioning |
| Exterior Finish | Aluminum Siding, Brick |
| Fireplace Present | Yes |
| Foundation Type | Poured Concrete |
| Heating Fuel | Natural Gas |
| Heating Type | Forced Air |
| Stories Total | 1 |
| Size Interior | 1,500 - 2,000 Ft2 |
| Type | House |
| Utility Water | Municipal Water |
Parking
| Attached Garage |
Land
| Acreage | No |
| Sewer | Sanitary Sewer |
| Size Depth | 125 Ft |
| Size Frontage | 60 Ft |
| Size Irregular | 60 X 125 Ft |
| Size Total Text | 60 X 125 Ft |
https://www.realtor.ca/real-estate/27835403/9-highland-crescent-cambridge
Contact Us
Contact us for more information
Shaw Hasyj
Salesperson
135 George St N Unit 201b
Cambridge, Ontario N1S 5C3
(800) 764-8138
www.shawrealtygroup.com/


