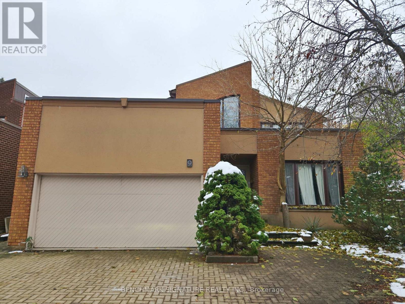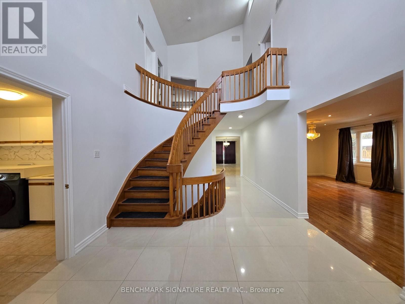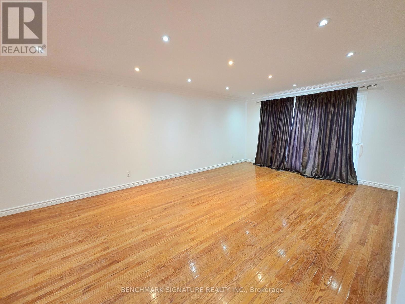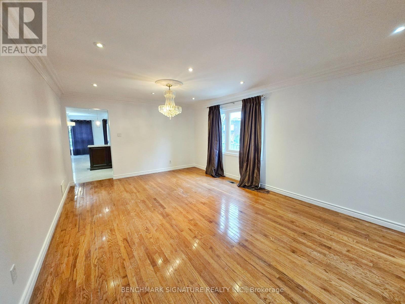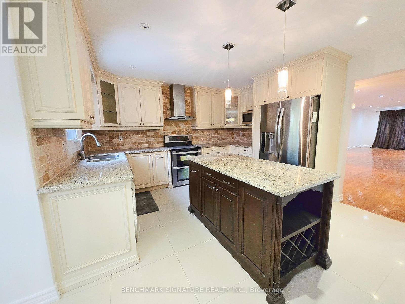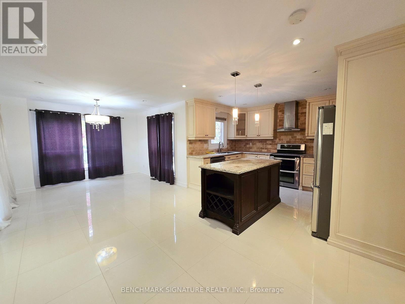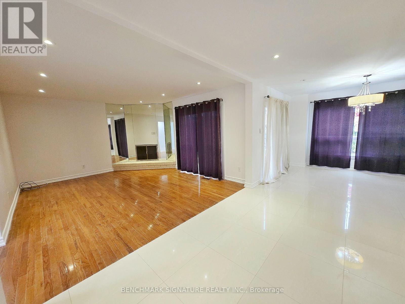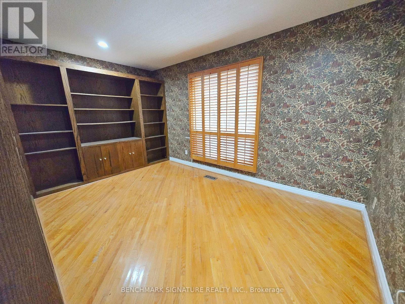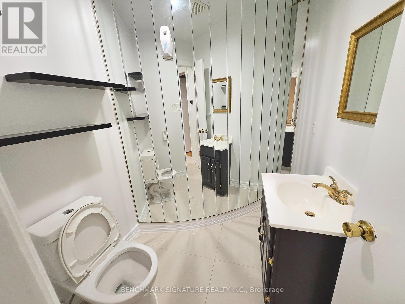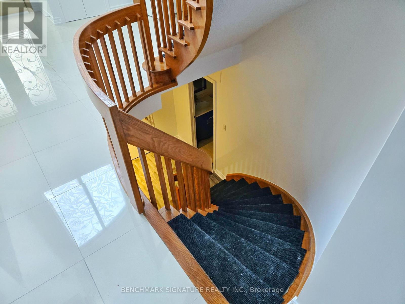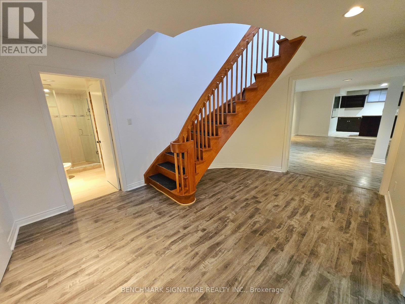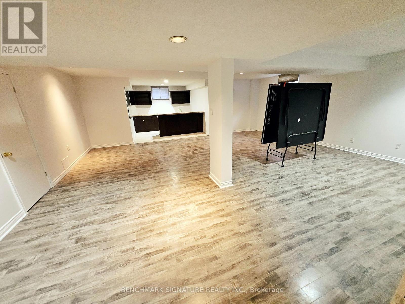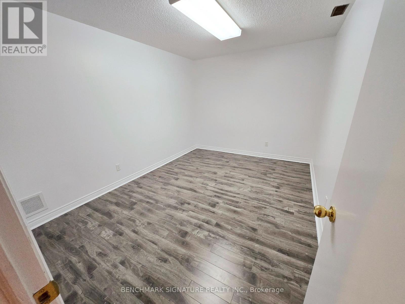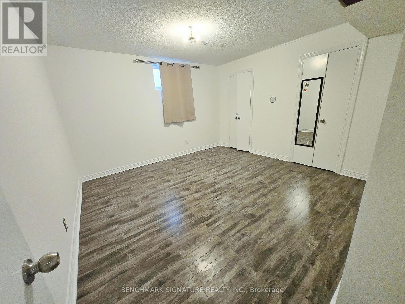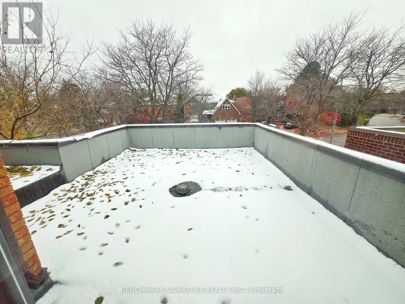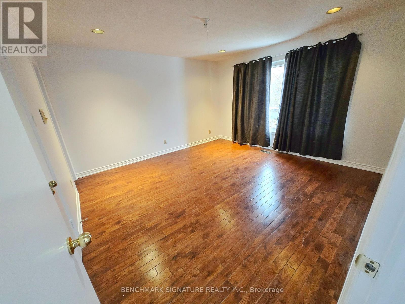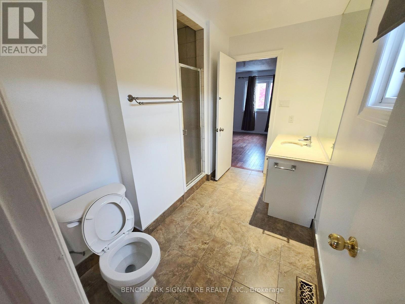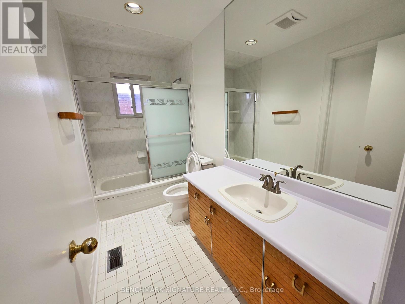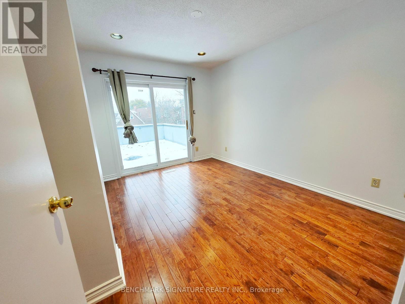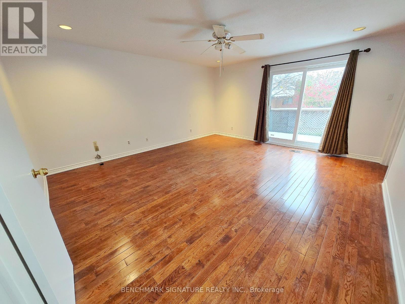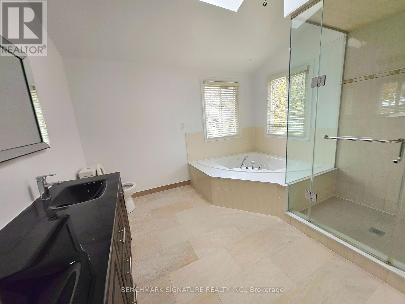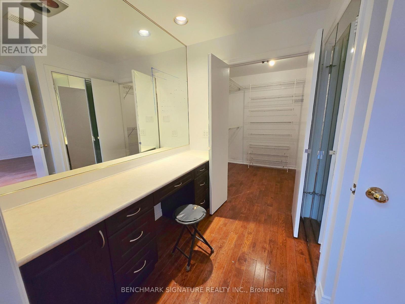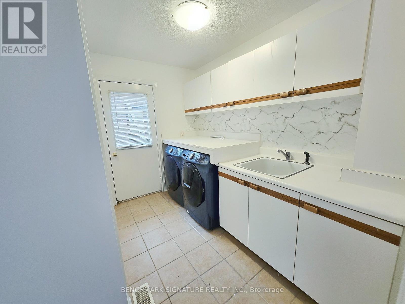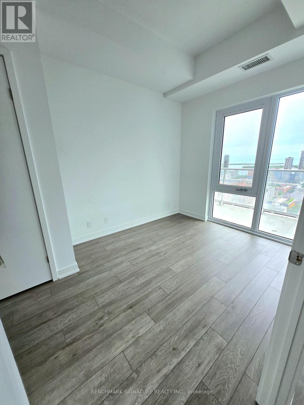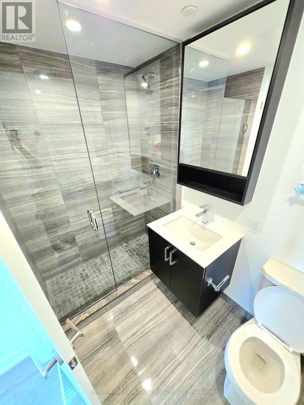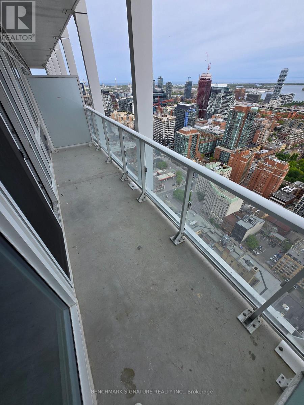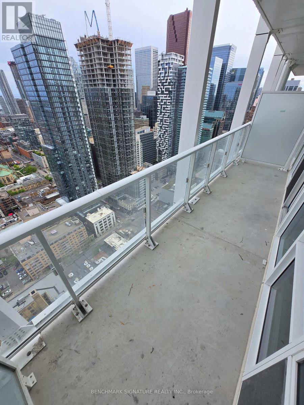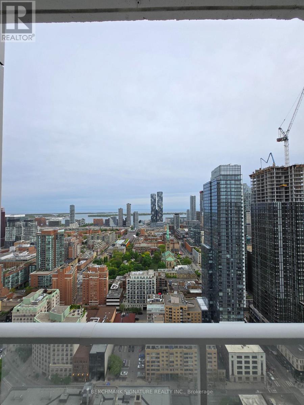9 Hashbury Place Markham, Ontario L3T 7H4
$5,500 Monthly
Location! Great School Neighbourhood! This 4+2 bedroom, double-car garage detached home welcomes you with a grand foyer featuring 27 ft ceilings. Enjoy a large eat-in kitchen with porcelain tiles and a walk-out to a beautifully landscaped yard. The spacious layout offers generous principal rooms and well-sized bedrooms. The entire home has been newly painted, giving it a fresh, move-in-ready feel.The finished basement includes an extra bedroom, a huge great room, pool table area, wet bar, and sauna - perfect for entertaining. Situated on a quiet, desirable cul-de-sac in the sought-after Greenlane neighbourhood. Kids attend prestigious schools, and you're minutes to Hwy 404/407, parks, and shopping. (id:24801)
Property Details
| MLS® Number | N12552528 |
| Property Type | Single Family |
| Community Name | Thornlea |
| Amenities Near By | Park, Public Transit, Schools |
| Features | Cul-de-sac |
| Parking Space Total | 6 |
Building
| Bathroom Total | 5 |
| Bedrooms Above Ground | 4 |
| Bedrooms Below Ground | 1 |
| Bedrooms Total | 5 |
| Appliances | Dishwasher, Dryer, Microwave, Hood Fan, Stove, Washer, Window Coverings, Refrigerator |
| Basement Development | Finished |
| Basement Type | N/a (finished) |
| Construction Style Attachment | Detached |
| Cooling Type | Central Air Conditioning |
| Exterior Finish | Brick |
| Fireplace Present | Yes |
| Flooring Type | Hardwood, Laminate, Porcelain Tile |
| Foundation Type | Concrete |
| Half Bath Total | 1 |
| Heating Fuel | Natural Gas |
| Heating Type | Forced Air |
| Stories Total | 2 |
| Size Interior | 3,000 - 3,500 Ft2 |
| Type | House |
| Utility Water | Municipal Water |
Parking
| Attached Garage | |
| Garage |
Land
| Acreage | No |
| Land Amenities | Park, Public Transit, Schools |
| Sewer | Sanitary Sewer |
| Size Depth | 121 Ft ,4 In |
| Size Frontage | 44 Ft ,4 In |
| Size Irregular | 44.4 X 121.4 Ft ; 67.55 In Rear |
| Size Total Text | 44.4 X 121.4 Ft ; 67.55 In Rear |
Rooms
| Level | Type | Length | Width | Dimensions |
|---|---|---|---|---|
| Second Level | Bedroom 4 | 3.74 m | 3.1 m | 3.74 m x 3.1 m |
| Second Level | Primary Bedroom | 4.67 m | 5.06 m | 4.67 m x 5.06 m |
| Second Level | Bedroom 2 | 3.63 m | 3.85 m | 3.63 m x 3.85 m |
| Second Level | Bedroom 3 | 4.15 m | 4 m | 4.15 m x 4 m |
| Basement | Bedroom | 4 m | 3.5 m | 4 m x 3.5 m |
| Basement | Bedroom | 4 m | 3.8 m | 4 m x 3.8 m |
| Basement | Recreational, Games Room | 9 m | 3.95 m | 9 m x 3.95 m |
| Main Level | Living Room | 10.62 m | 3.95 m | 10.62 m x 3.95 m |
| Main Level | Dining Room | 10.62 m | 3.95 m | 10.62 m x 3.95 m |
| Main Level | Office | 4.5 m | 3.02 m | 4.5 m x 3.02 m |
| Main Level | Family Room | 4.67 m | 3.95 m | 4.67 m x 3.95 m |
| Main Level | Kitchen | 6 m | 7.5 m | 6 m x 7.5 m |
| Main Level | Laundry Room | 2.55 m | 3 m | 2.55 m x 3 m |
https://www.realtor.ca/real-estate/29111585/9-hashbury-place-markham-thornlea-thornlea
Contact Us
Contact us for more information
Kevin C H Lin
Broker
(647) 889-9477
www.klin.ca/
260 Town Centre Blvd #101
Markham, Ontario L3R 8H8
(905) 604-2299
(905) 604-0622


