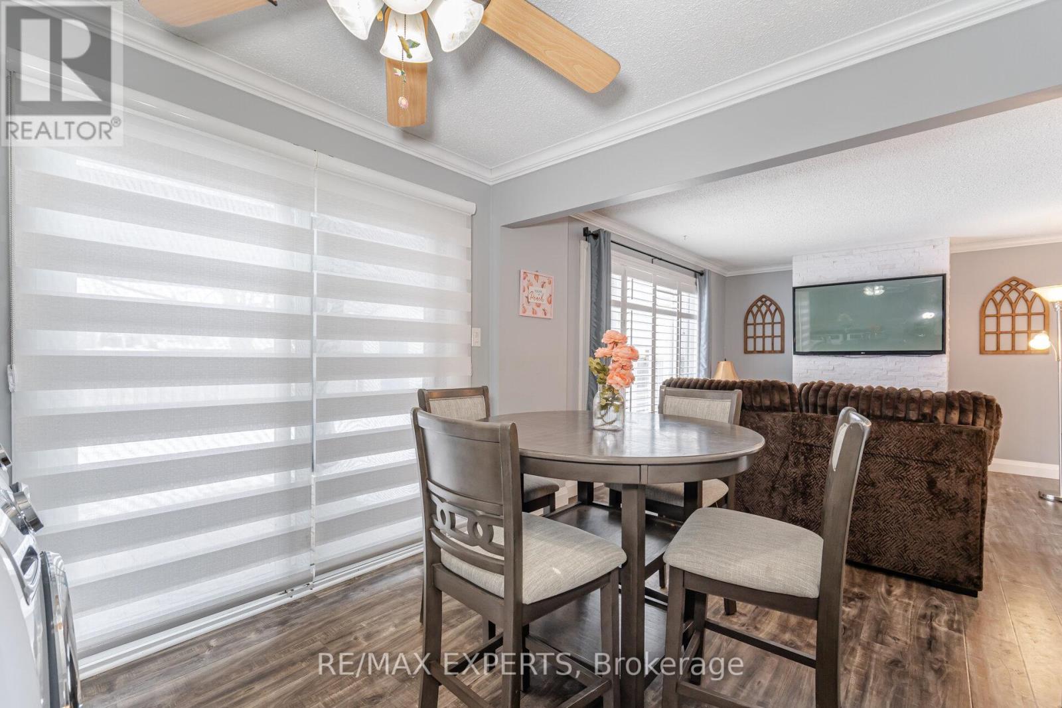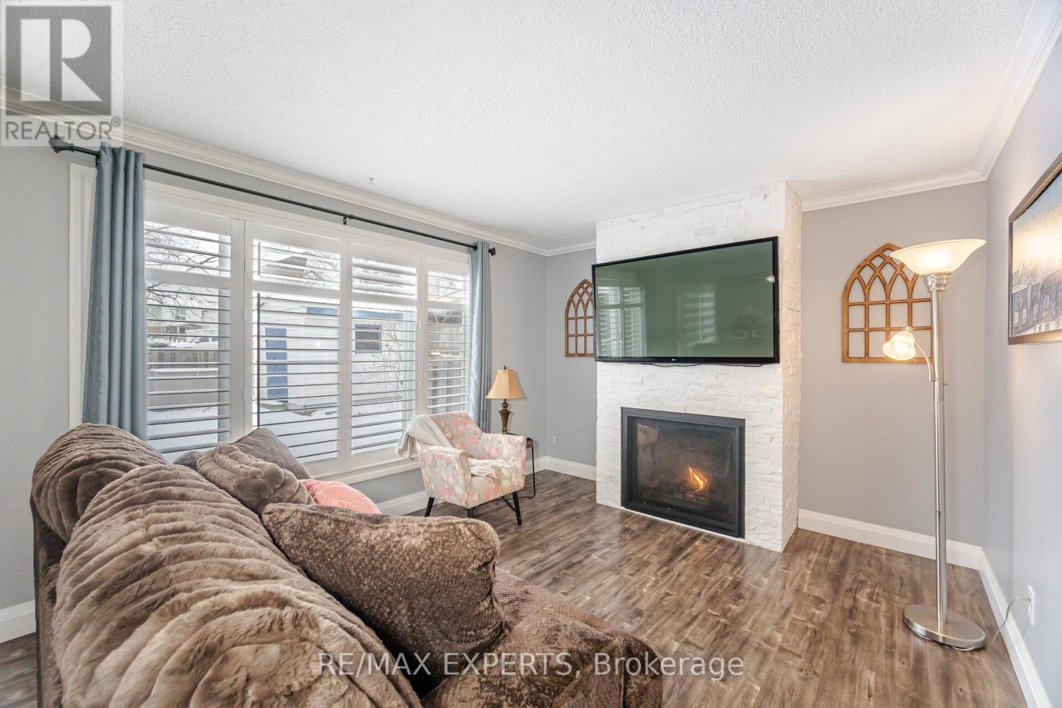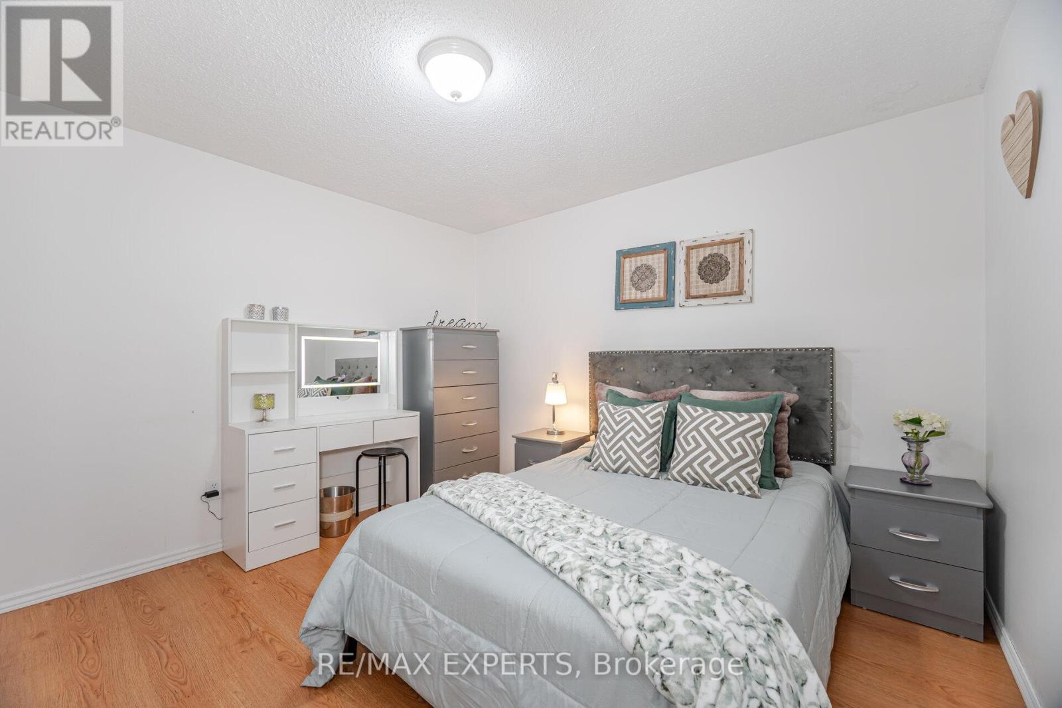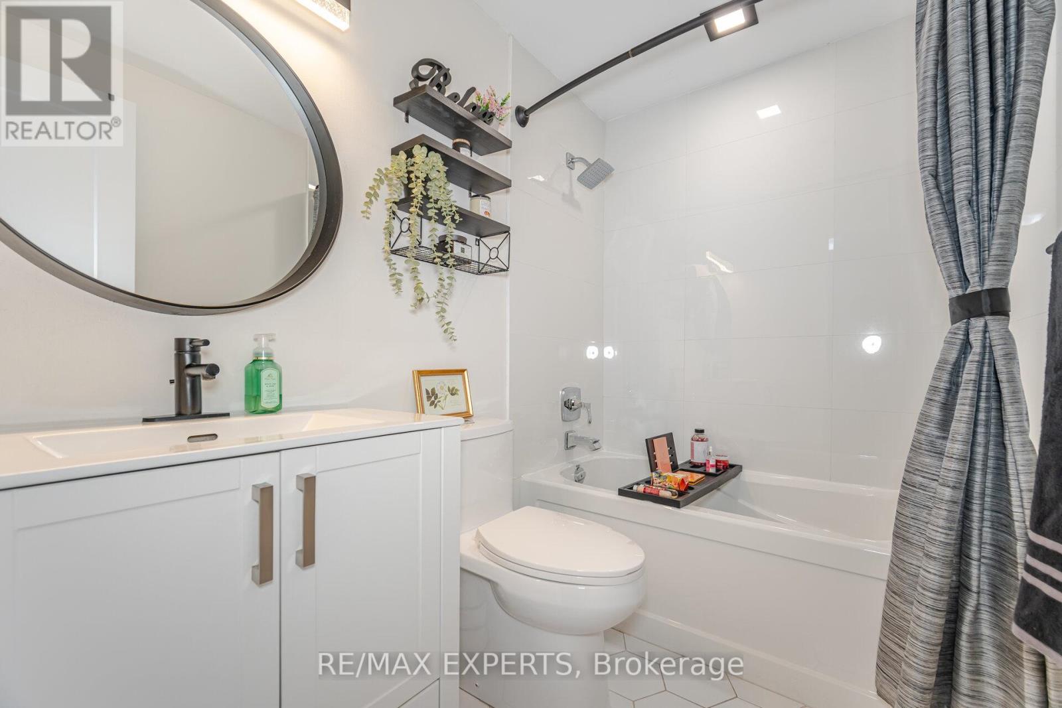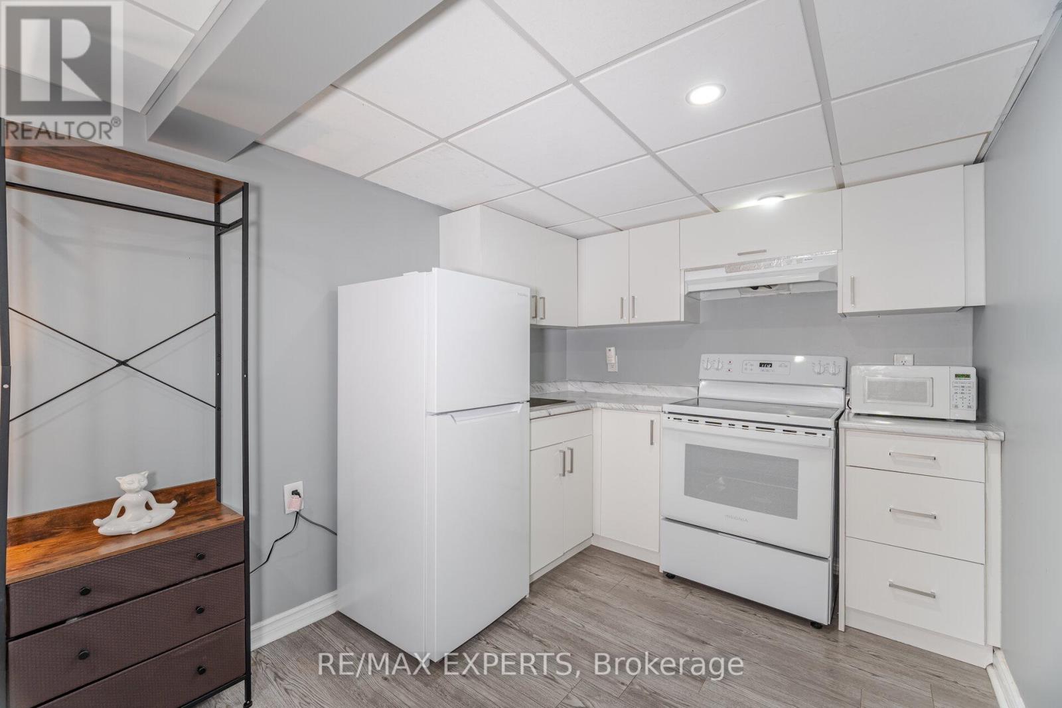9 Grand River Court Brampton, Ontario L6S 2J8
$788,000
Brampton Central Park Detached 1080 sq ft 3 Bedroom 2 Bath With Separate Entrance - Fabulous Home With Laundry and an additional hook-up in basement as well. Renovated Space Making For An Excellent Starter Home For New First Time Buyers, Empty Nesters, Blended And Generational Families. The Perfect Blend Of Comfort, Convenience, And Style All With In A Newly Renovated Basement. Interior Features Include; Generous Entrance To Home, Crown Moldings Built In Fireplace With Accent Wall, Spacious Living Room With Large Picture Window With Custom Shutters. Dining Area Walk Out To Back Yard. Kitchen Has Ample Space For Baking And Creating All Your Inner Gourmet Dishes. Patterned Backsplash Adds A Classy Touch To Kitchen Decor - Many Cupboards For Storage. Stainless Steel Fridge, Stainless Steel Stove. Newer Clothes Washer & Dryer That Can Be Relocated To Basement, Upstairs 2nd Floor Features; 3 Bedrooms, Upgraded Doors and Door Handles, Upgraded Privacy Blinds, Ceiling Fans (2), Very Large Linen Closet And 4pc Bath Completely Upgraded. Outdoor Features; Walk Out From Dining Area To Large Private Backyard With Grand Deck, Gazebo And Shed Completely Fenced In. Driveway Is Patterned Concrete. **** EXTRAS **** Seller will consider selling home furn based on negotiation. Open concept on main flr high-end laminate. 3 New HVAC& 3 Ceiling fans. Ductless Heating & Cooling Sys, 3 Cars, School, Bus Zone, Parks, Amenities Filled Area, Public Trans. (id:24801)
Property Details
| MLS® Number | W11949069 |
| Property Type | Single Family |
| Community Name | Central Park |
| Amenities Near By | Hospital, Park, Place Of Worship, Public Transit |
| Community Features | School Bus |
| Features | Cul-de-sac, Irregular Lot Size, Carpet Free |
| Parking Space Total | 3 |
Building
| Bathroom Total | 2 |
| Bedrooms Above Ground | 3 |
| Bedrooms Total | 3 |
| Amenities | Fireplace(s) |
| Appliances | Dishwasher, Dryer, Microwave, Refrigerator, Stove, Washer, Window Coverings |
| Basement Development | Finished |
| Basement Type | N/a (finished) |
| Construction Style Attachment | Detached |
| Exterior Finish | Vinyl Siding |
| Fireplace Present | Yes |
| Fireplace Total | 1 |
| Flooring Type | Laminate, Ceramic |
| Foundation Type | Concrete |
| Heating Fuel | Electric |
| Heating Type | Other |
| Stories Total | 2 |
| Type | House |
| Utility Water | Municipal Water |
Land
| Acreage | No |
| Land Amenities | Hospital, Park, Place Of Worship, Public Transit |
| Sewer | Sanitary Sewer |
| Size Depth | 55 Ft ,5 In |
| Size Frontage | 39 Ft ,5 In |
| Size Irregular | 39.45 X 55.47 Ft |
| Size Total Text | 39.45 X 55.47 Ft |
Rooms
| Level | Type | Length | Width | Dimensions |
|---|---|---|---|---|
| Second Level | Bedroom | 3.64 m | 2.38 m | 3.64 m x 2.38 m |
| Second Level | Primary Bedroom | 3.64 m | 3.27 m | 3.64 m x 3.27 m |
| Second Level | Bedroom | 3.65 m | 2.47 m | 3.65 m x 2.47 m |
| Second Level | Bathroom | 2.95 m | 1.25 m | 2.95 m x 1.25 m |
| Basement | Laundry Room | 3.26 m | 2.34 m | 3.26 m x 2.34 m |
| Basement | Recreational, Games Room | 5.26 m | 4.93 m | 5.26 m x 4.93 m |
| Basement | Bathroom | 2.95 m | 1.25 m | 2.95 m x 1.25 m |
| Lower Level | Foyer | 2.14 m | 1.32 m | 2.14 m x 1.32 m |
| Main Level | Living Room | 7.91 m | 3.4 m | 7.91 m x 3.4 m |
| Main Level | Dining Room | 7.91 m | 3.4 m | 7.91 m x 3.4 m |
| Main Level | Kitchen | 3.3 m | 2.92 m | 3.3 m x 2.92 m |
Utilities
| Cable | Installed |
| Sewer | Installed |
https://www.realtor.ca/real-estate/27862467/9-grand-river-court-brampton-central-park-central-park
Contact Us
Contact us for more information
Mary B Padula
Salesperson
(416) 708-6279
marybpadula/
277 Cityview Blvd Unit: 16
Vaughan, Ontario L4H 5A4
(905) 499-8800
deals@remaxwestexperts.com/










