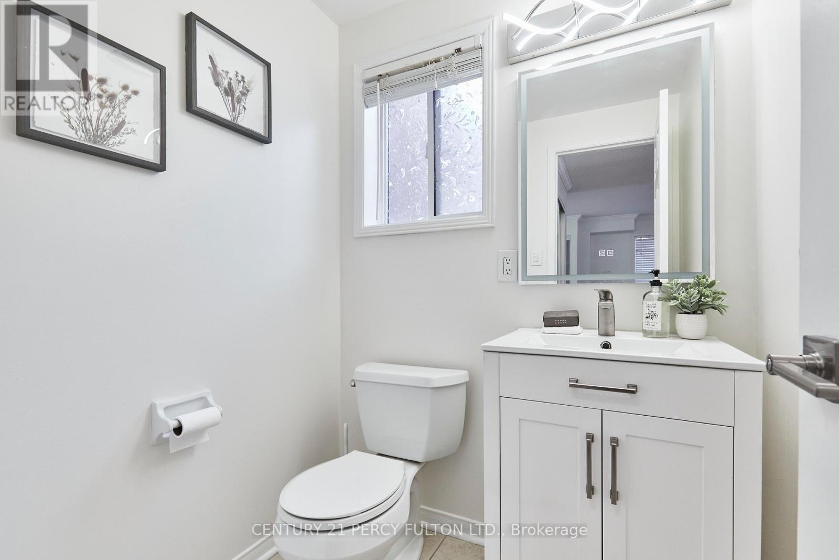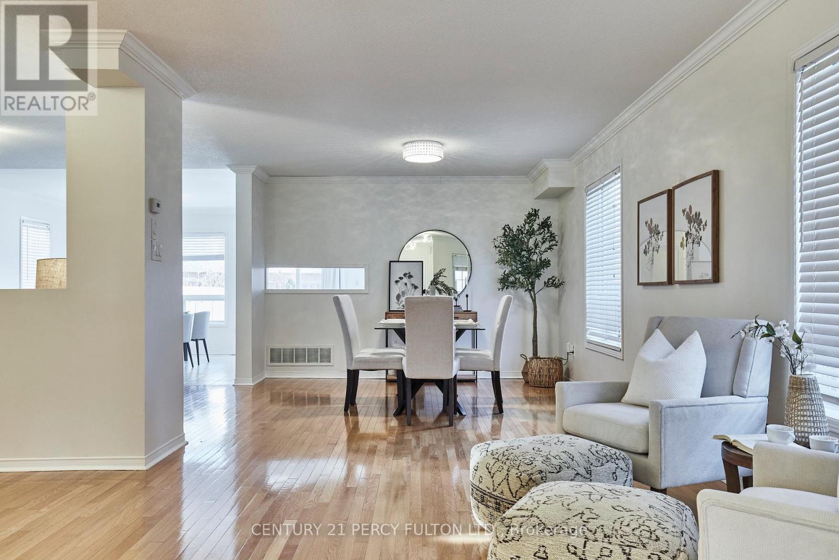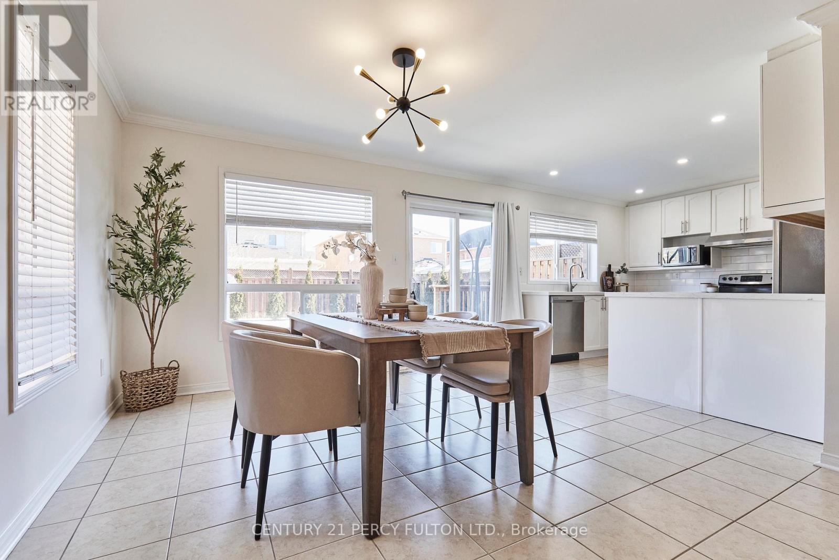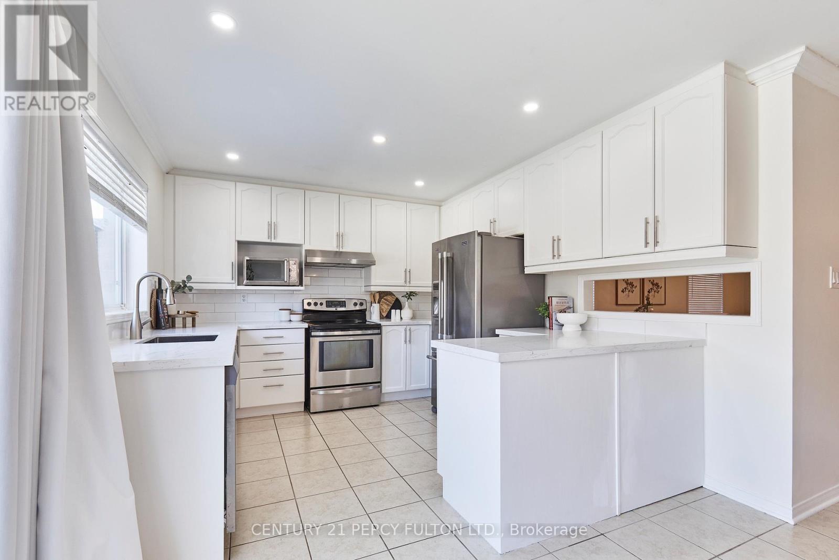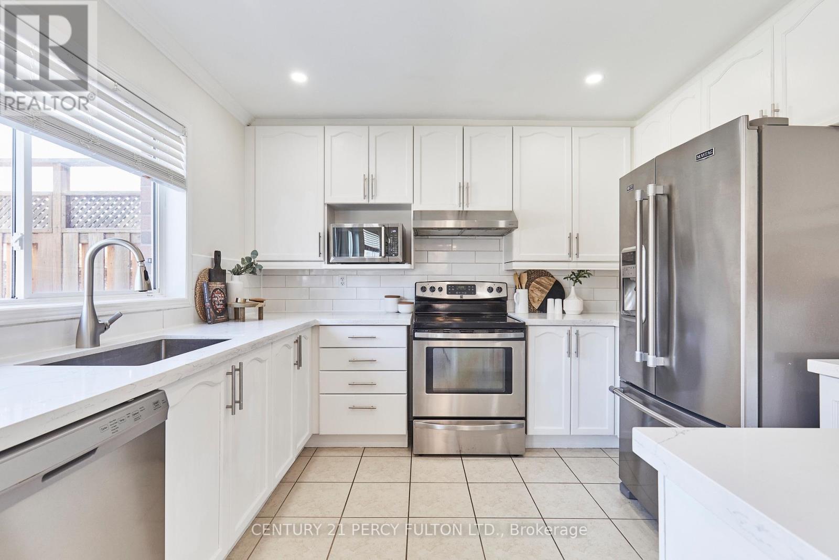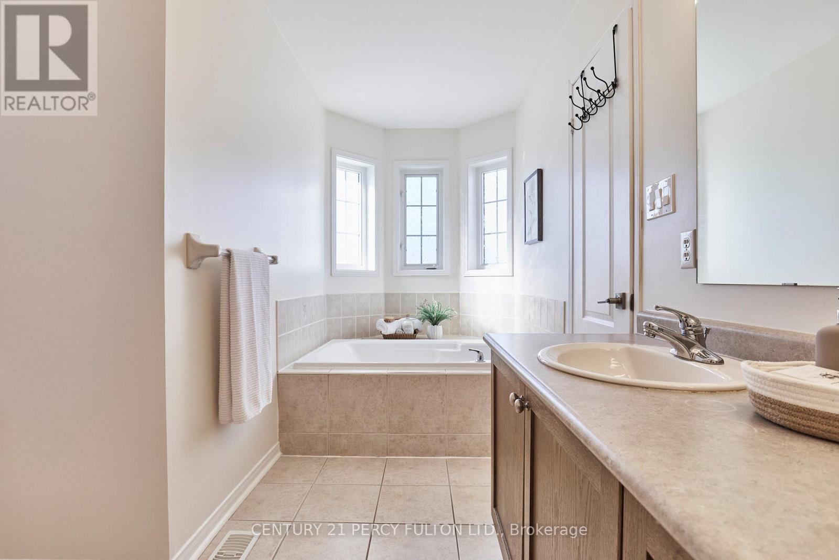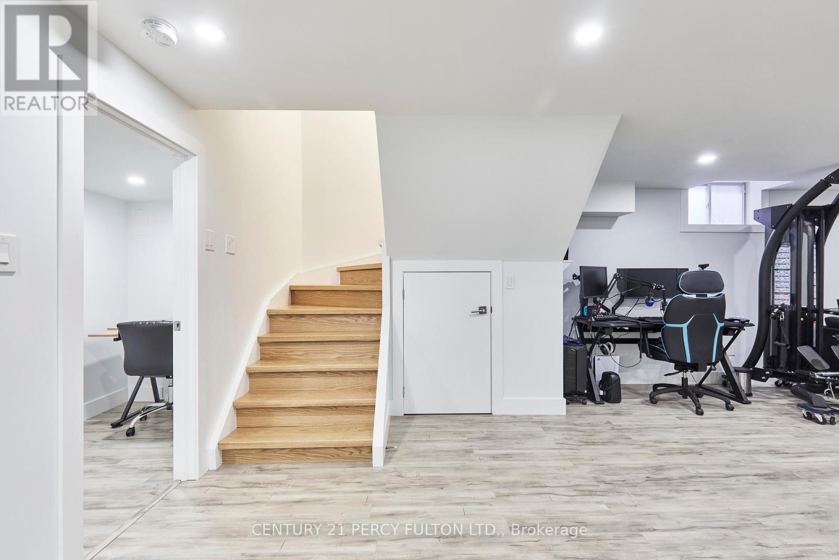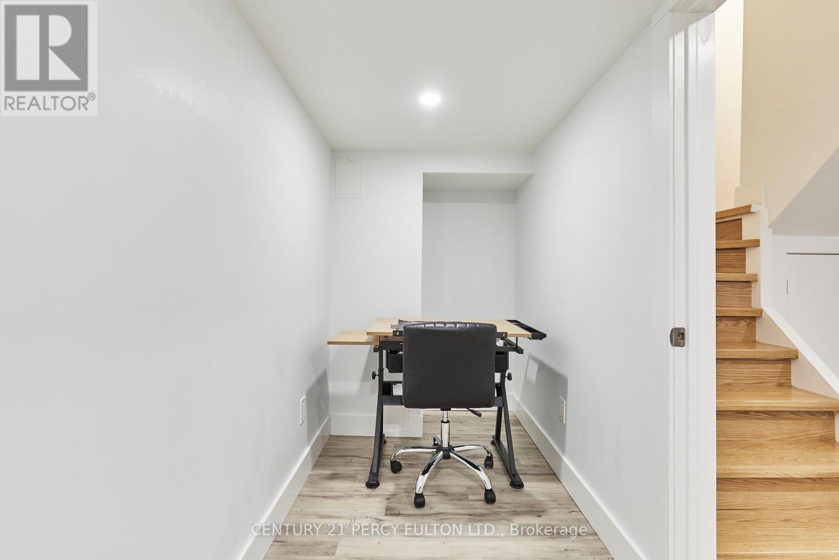9 Gloria Crescent Whitby, Ontario L1P 1V4
$1,050,000
Welcome to 9 Gloria Crescent, a beautifully renovated 3-bedroom, 4-bathroom executive home in Whitby's prestigious Williamsburg neighborhood. Perfect for families, this home combines modern style, thoughtful updates, and a prime location. The open-concept main floor features hardwood floors and an abundance of natural light. The spacious living and dining areas, anchored by a cozy fireplace, are perfect for entertaining or relaxing. The stylish kitchen offers ample storage, a large island, raw-marble quartz countertops, and a breakfast nook with a walkout to the private backyard. Enjoy the outdoor shower and therapeutic swim spa ideal for unwinding or family fun. Upstairs, the primary suite boasts dual closets, large windows, and a luxurious 5-piece ensuite with a soaker tub and walk-in shower. Two additional bedrooms offer hardwood floors and generous storage, with a semi-ensuite connecting the third bedroom to a sleek 4-piece bathroom. The professionally finished basement is both functional and stylish, with soundproof insulation, luxury vinyl floors, a Murphy bed, built-in entertainment unit, an office nook, and a stunning 3-piece bathroom. Ample storage includes a cantina and under-stairs space. Located in the family-friendly Williamsburg community, you're steps from top-rated schools, parks, trails, and attractions like Rocketship Water Park and Victoria Fields. Shopping, transit, and amenities like Royal Ashburn Golf Club and Lynde House Museum are just minutes away. Don't miss your chance to own this rare gem. Welcome home to 9 Gloria Crescent! **** EXTRAS **** Roof (2021), Garage Doors (2021), Front Door (2022), Furnace (2020), Interlock (2021), Basement Renovated (2021), Napoleon Fireplace in basement, Soffit Lighting around entire exterior (id:24801)
Property Details
| MLS® Number | E11938717 |
| Property Type | Single Family |
| Community Name | Williamsburg |
| Amenities Near By | Public Transit, Schools, Park |
| Community Features | Community Centre |
| Parking Space Total | 4 |
Building
| Bathroom Total | 4 |
| Bedrooms Above Ground | 3 |
| Bedrooms Total | 3 |
| Appliances | Dishwasher, Dryer, Refrigerator, Stove, Washer |
| Basement Development | Finished |
| Basement Type | Full (finished) |
| Construction Style Attachment | Detached |
| Cooling Type | Central Air Conditioning |
| Exterior Finish | Brick |
| Fireplace Present | Yes |
| Fireplace Total | 2 |
| Flooring Type | Ceramic, Vinyl, Hardwood |
| Foundation Type | Unknown |
| Half Bath Total | 1 |
| Heating Fuel | Natural Gas |
| Heating Type | Forced Air |
| Stories Total | 2 |
| Size Interior | 2,000 - 2,500 Ft2 |
| Type | House |
| Utility Water | Municipal Water |
Parking
| Attached Garage | |
| Garage |
Land
| Acreage | No |
| Fence Type | Fenced Yard |
| Land Amenities | Public Transit, Schools, Park |
| Sewer | Sanitary Sewer |
| Size Depth | 114 Ft ,6 In |
| Size Frontage | 39 Ft ,4 In |
| Size Irregular | 39.4 X 114.5 Ft ; As Per Draft Plan Attachment |
| Size Total Text | 39.4 X 114.5 Ft ; As Per Draft Plan Attachment |
Rooms
| Level | Type | Length | Width | Dimensions |
|---|---|---|---|---|
| Second Level | Laundry Room | 1.85 m | 1.6 m | 1.85 m x 1.6 m |
| Second Level | Primary Bedroom | 5.3 m | 3.5 m | 5.3 m x 3.5 m |
| Second Level | Bedroom 2 | 3.5 m | 3.1 m | 3.5 m x 3.1 m |
| Second Level | Bedroom 3 | 4.25 m | 3.75 m | 4.25 m x 3.75 m |
| Basement | Recreational, Games Room | 11.32 m | 7.1 m | 11.32 m x 7.1 m |
| Basement | Office | 4.03 m | 1.38 m | 4.03 m x 1.38 m |
| Main Level | Kitchen | 3.67 m | 3.35 m | 3.67 m x 3.35 m |
| Main Level | Eating Area | 4.15 m | 3.55 m | 4.15 m x 3.55 m |
| Main Level | Dining Room | 3.65 m | 3.3 m | 3.65 m x 3.3 m |
| Main Level | Living Room | 3.9 m | 3.3 m | 3.9 m x 3.3 m |
| Main Level | Family Room | 3.75 m | 3.55 m | 3.75 m x 3.55 m |
| Main Level | Foyer | 2.75 m | 2.2 m | 2.75 m x 2.2 m |
https://www.realtor.ca/real-estate/27838017/9-gloria-crescent-whitby-williamsburg-williamsburg
Contact Us
Contact us for more information
Jacqueline Rodney
Salesperson
(416) 298-8200
(416) 298-6602
HTTP://www.c21percyfulton.com






