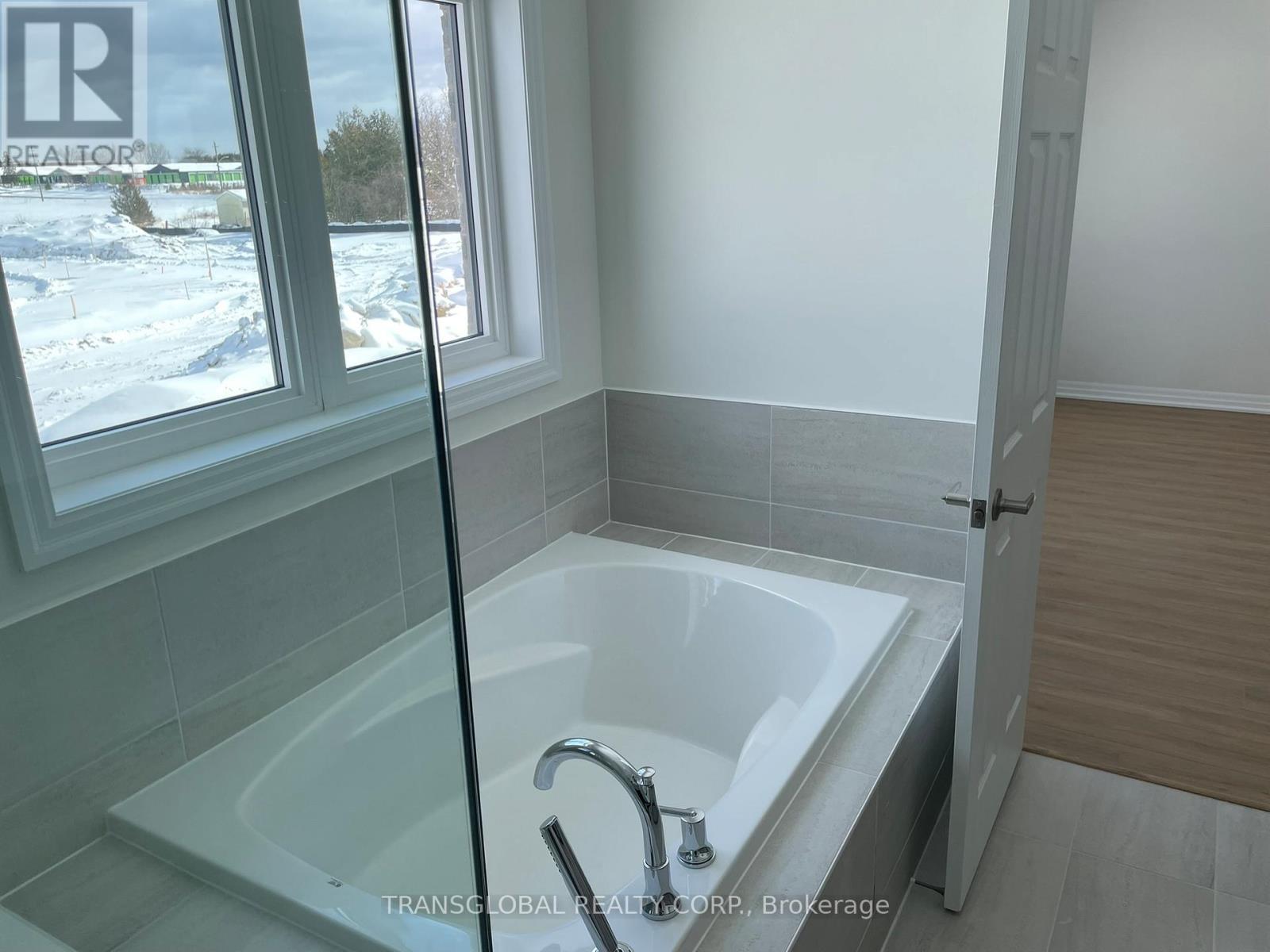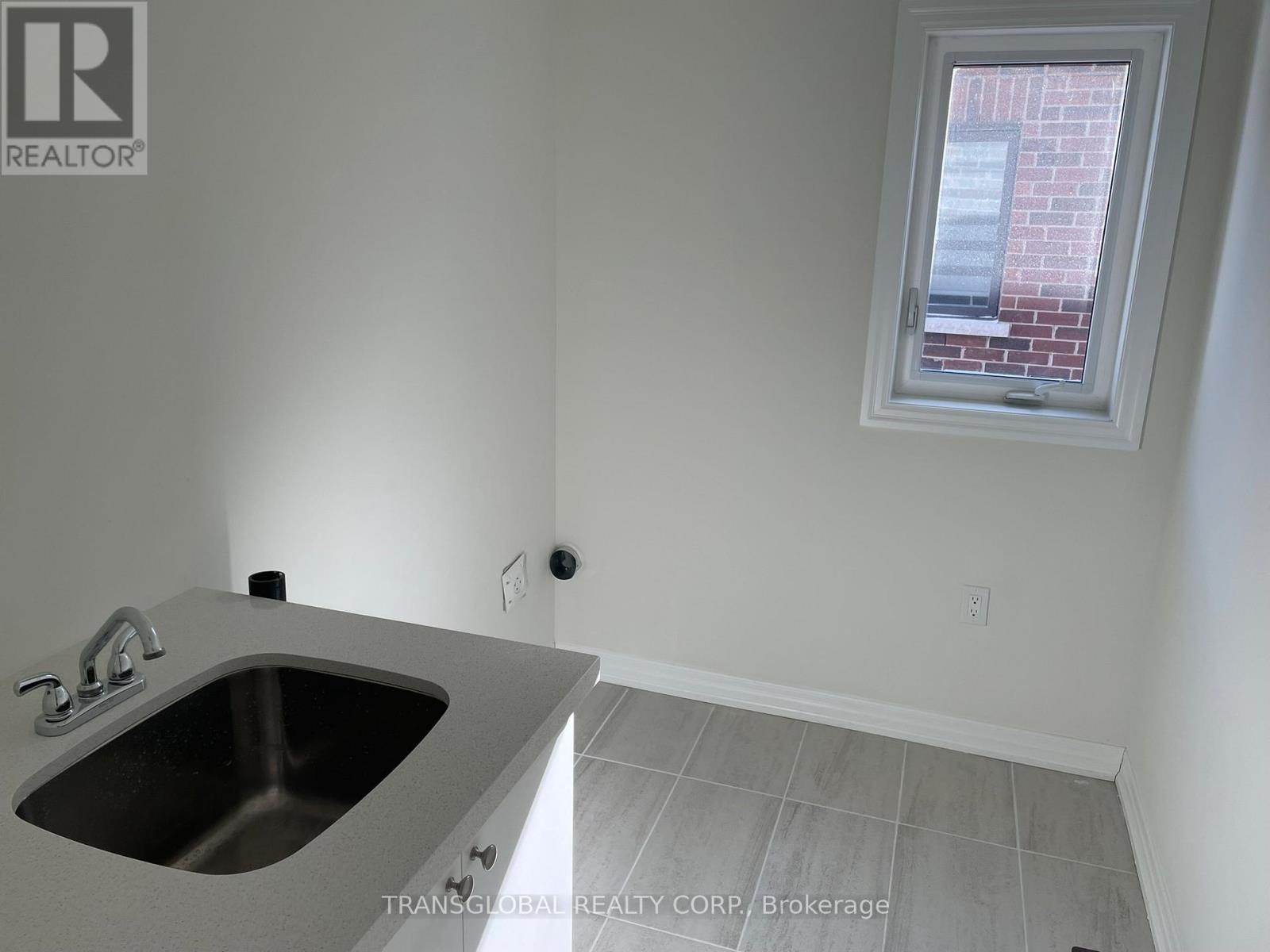9 George Ellis Drive Georgina, Ontario L4P 0S3
4 Bedroom
4 Bathroom
2,000 - 2,500 ft2
Fireplace
Central Air Conditioning
Forced Air
$3,400 Monthly
Brand New Treasure Hill home with 4 bedrooms, 4 bathrooms and a finished basement. This lovely natural light filled home will have all new appliances, A/C unit and window coverings installed. Open concept with high end laminate flooring throughout the top 2 floors of the house for easy cleaning. The double car garage has 2 garage door openers and remotes. Direct access to the garage from inside the house.Second floor laundry. Close to schools and all amenities and not far from the lake for boating and swimming. Quiet street in a family oriented neighbourhood. (id:24801)
Property Details
| MLS® Number | N11963522 |
| Property Type | Single Family |
| Community Name | Keswick North |
| Amenities Near By | Schools, Public Transit, Place Of Worship |
| Community Features | Community Centre |
| Parking Space Total | 6 |
Building
| Bathroom Total | 4 |
| Bedrooms Above Ground | 4 |
| Bedrooms Total | 4 |
| Amenities | Fireplace(s) |
| Appliances | Water Heater, Dishwasher, Dryer, Garage Door Opener, Microwave, Refrigerator, Stove, Washer, Window Coverings |
| Basement Development | Finished |
| Basement Type | N/a (finished) |
| Construction Style Attachment | Detached |
| Cooling Type | Central Air Conditioning |
| Exterior Finish | Brick |
| Fireplace Present | Yes |
| Fireplace Total | 1 |
| Flooring Type | Laminate, Carpeted |
| Foundation Type | Poured Concrete |
| Half Bath Total | 1 |
| Heating Fuel | Natural Gas |
| Heating Type | Forced Air |
| Stories Total | 2 |
| Size Interior | 2,000 - 2,500 Ft2 |
| Type | House |
| Utility Water | Municipal Water |
Parking
| Garage |
Land
| Acreage | No |
| Land Amenities | Schools, Public Transit, Place Of Worship |
| Sewer | Sanitary Sewer |
| Surface Water | Lake/pond |
Rooms
| Level | Type | Length | Width | Dimensions |
|---|---|---|---|---|
| Second Level | Bedroom | 4.32 m | 3.66 m | 4.32 m x 3.66 m |
| Second Level | Bedroom 2 | 3.35 m | 3.29 m | 3.35 m x 3.29 m |
| Second Level | Bedroom 3 | 3.78 m | 3.66 m | 3.78 m x 3.66 m |
| Second Level | Bedroom 4 | 3.23 m | 2.74 m | 3.23 m x 2.74 m |
| Second Level | Laundry Room | 2.4 m | 1.5 m | 2.4 m x 1.5 m |
| Basement | Games Room | 4.98 m | 3.55 m | 4.98 m x 3.55 m |
| Basement | Recreational, Games Room | 3.31 m | 2.84 m | 3.31 m x 2.84 m |
| Main Level | Great Room | 5.3 m | 3.53 m | 5.3 m x 3.53 m |
| Main Level | Kitchen | 3.96 m | 2.56 m | 3.96 m x 2.56 m |
| Main Level | Eating Area | 3.96 m | 2.58 m | 3.96 m x 2.58 m |
| Main Level | Dining Room | 3.66 m | 3.41 m | 3.66 m x 3.41 m |
Contact Us
Contact us for more information
Paul David Devine
Salesperson
Transglobal Realty Corp.
53 Flamingo Road
Thornhill, Ontario L4J 6Z6
53 Flamingo Road
Thornhill, Ontario L4J 6Z6
(905) 764-3433



























