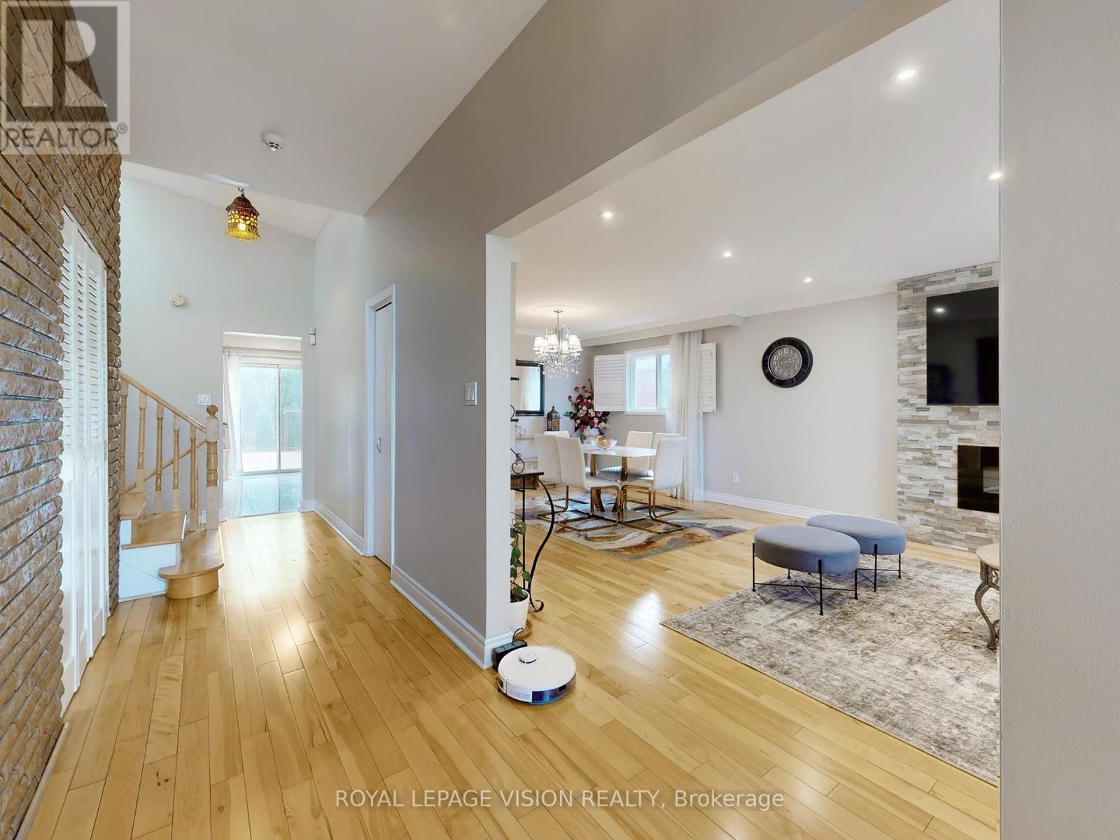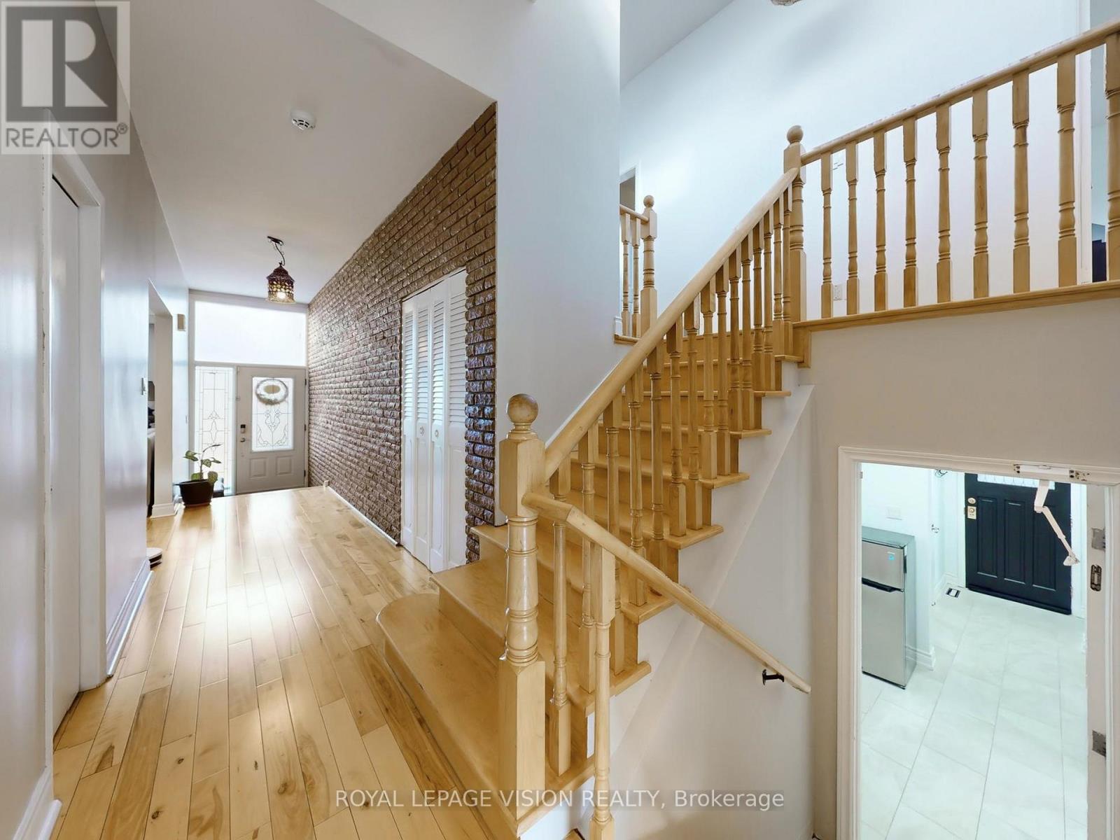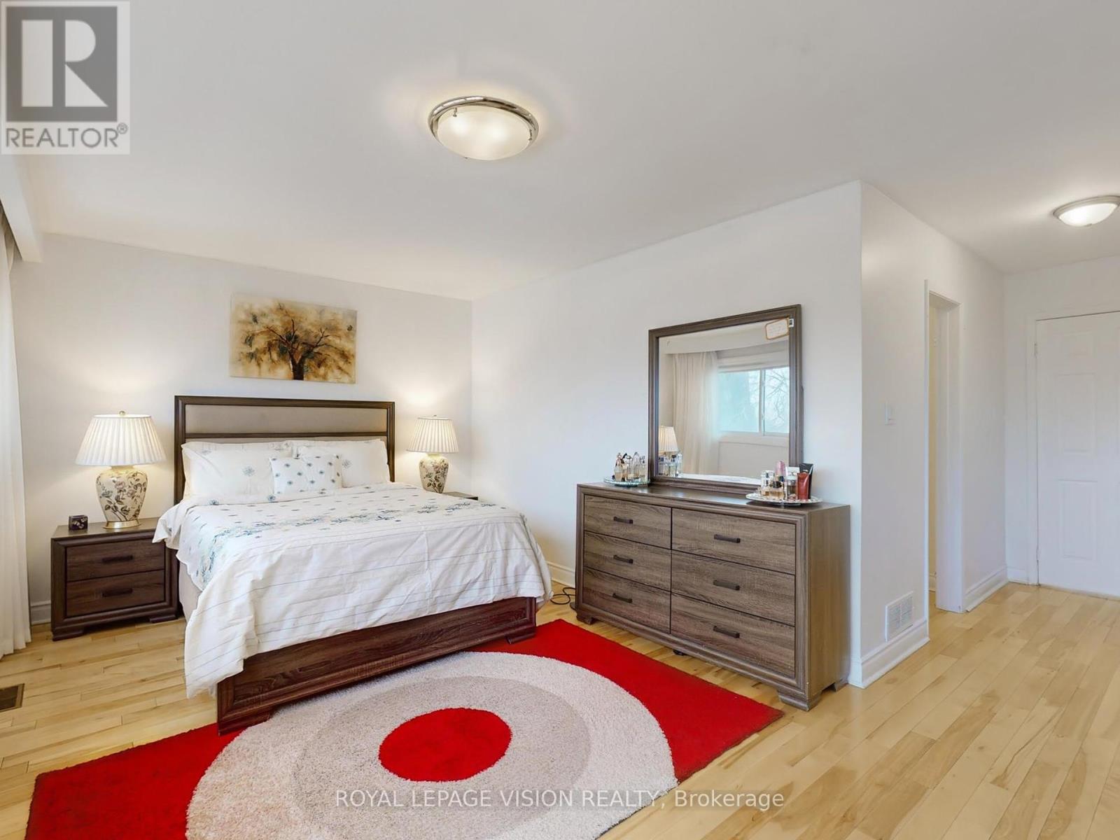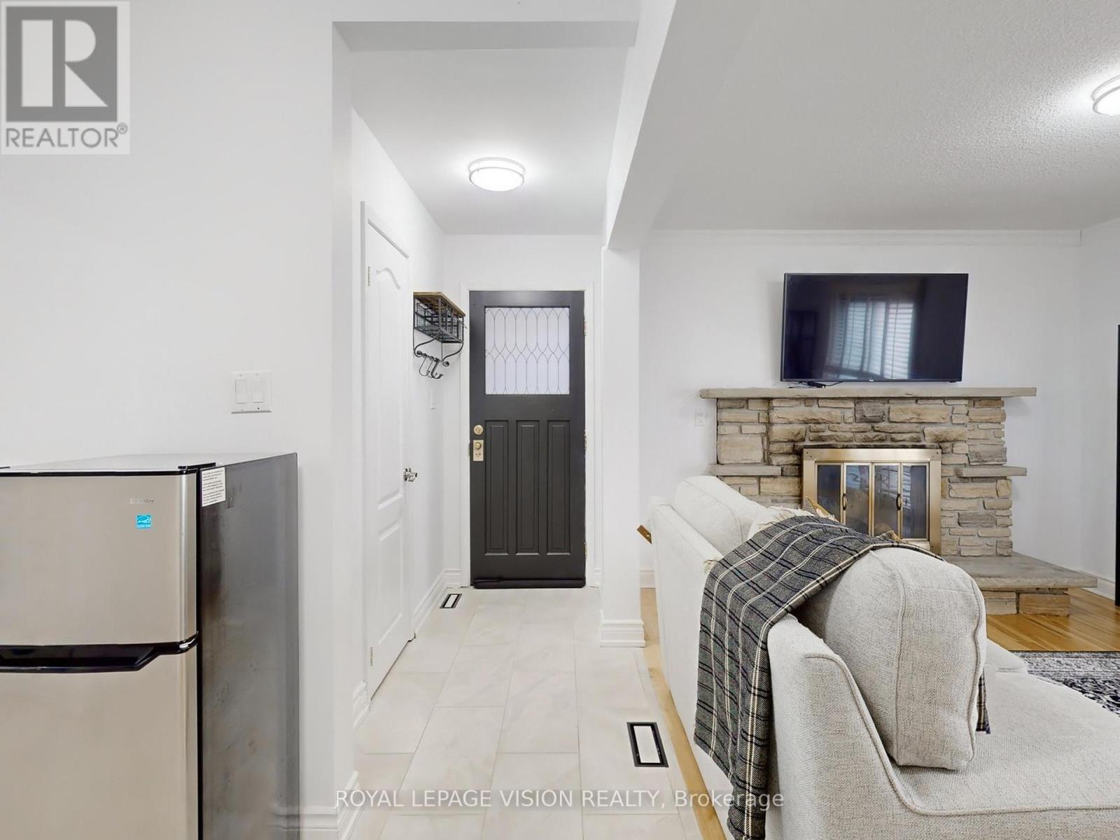9 Fairchild Avenue Toronto, Ontario M2M 1T5
$1,599,999
Welcome to 9 Fairchild Avenue, a well-maintained detached side split 4 offering over 3,000 square feet of livable space in a prime Toronto neighbourhood. The main floor features a bright and spacious 3-bedroom, 2.5-bath layout, while the fully legal 2-bedroom, 1.5-bath walk-out basement apartment with a separate entrance provides excellent potential for rental income or personal use. This property also includes a 2-car garage, a 4-car driveway, and two full laundry setups for added convenience. Recent updates include a high-efficiency furnace (2017), a new roof (2022), and a rental hot water tank (2023). Ideally located within walking distance to Finch Subway Station, this home offers unparalleled access to public transit, making commuting a breeze. Enjoy the convenience of living near Yonge Street and Finch Avenue, with countless dining, shopping, and entertainment options just steps away. A fantastic opportunity for both homeowners and investors in a highly desirable location! (id:24801)
Property Details
| MLS® Number | C11912382 |
| Property Type | Single Family |
| Community Name | Newtonbrook West |
| Amenities Near By | Public Transit, Schools |
| Equipment Type | Water Heater |
| Features | Carpet Free, Sump Pump |
| Parking Space Total | 6 |
| Rental Equipment Type | Water Heater |
| Structure | Deck, Shed |
Building
| Bathroom Total | 5 |
| Bedrooms Above Ground | 3 |
| Bedrooms Below Ground | 2 |
| Bedrooms Total | 5 |
| Amenities | Fireplace(s) |
| Appliances | Dishwasher, Dryer, Range, Refrigerator, Stove, Washer, Window Coverings |
| Basement Development | Finished |
| Basement Features | Apartment In Basement, Walk Out |
| Basement Type | N/a (finished) |
| Construction Style Attachment | Detached |
| Construction Style Split Level | Sidesplit |
| Cooling Type | Central Air Conditioning |
| Exterior Finish | Brick |
| Fireplace Present | Yes |
| Fireplace Total | 2 |
| Fireplace Type | Insert |
| Flooring Type | Hardwood, Tile, Laminate |
| Foundation Type | Block |
| Half Bath Total | 2 |
| Heating Fuel | Natural Gas |
| Heating Type | Forced Air |
| Size Interior | 2,000 - 2,500 Ft2 |
| Type | House |
| Utility Water | Municipal Water |
Parking
| Attached Garage |
Land
| Acreage | No |
| Fence Type | Fenced Yard |
| Land Amenities | Public Transit, Schools |
| Sewer | Sanitary Sewer |
| Size Depth | 127 Ft ,1 In |
| Size Frontage | 50 Ft |
| Size Irregular | 50 X 127.1 Ft |
| Size Total Text | 50 X 127.1 Ft |
| Zoning Description | Rd(f15;a550*5) |
Rooms
| Level | Type | Length | Width | Dimensions |
|---|---|---|---|---|
| Basement | Bedroom 4 | 4.267 m | 4.089 m | 4.267 m x 4.089 m |
| Basement | Bedroom 5 | 4.064 m | 3.962 m | 4.064 m x 3.962 m |
| Lower Level | Living Room | 5.588 m | 3.479 m | 5.588 m x 3.479 m |
| Lower Level | Kitchen | 4.851 m | 1.5 m | 4.851 m x 1.5 m |
| Main Level | Living Room | 5.334 m | 4.21 m | 5.334 m x 4.21 m |
| Main Level | Dining Room | 3.098 m | 3.454 m | 3.098 m x 3.454 m |
| Main Level | Kitchen | 3.505 m | 3.352 m | 3.505 m x 3.352 m |
| Upper Level | Primary Bedroom | 5.562 m | 3.327 m | 5.562 m x 3.327 m |
| Upper Level | Bedroom 2 | 3.581 m | 3.454 m | 3.581 m x 3.454 m |
| Upper Level | Bedroom 3 | 3.886 m | 3.124 m | 3.886 m x 3.124 m |
Contact Us
Contact us for more information
Moosa Patel
Salesperson
www.buyinthesix.com/
1051 Tapscott Rd #1b
Toronto, Ontario M1X 1A1
(416) 321-2228
(416) 321-0002
Rizwan Piprawala
Broker
(416) 520-9924
www.buyinthesix.com/
1051 Tapscott Rd #1b
Toronto, Ontario M1X 1A1
(416) 321-2228
(416) 321-0002











































