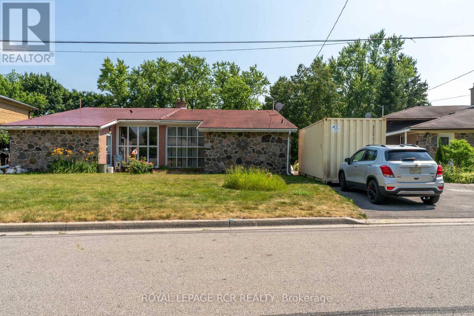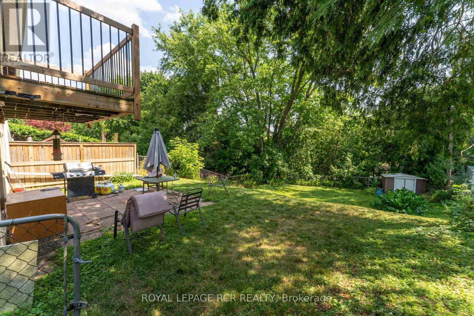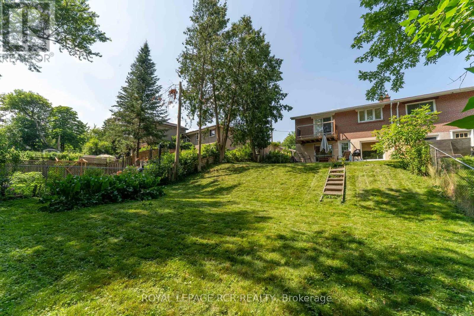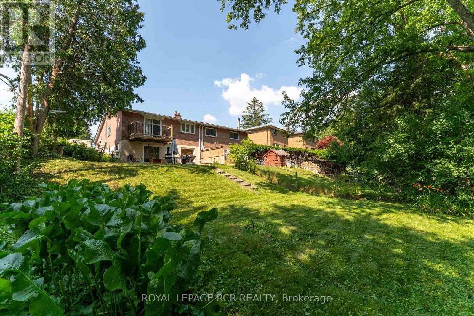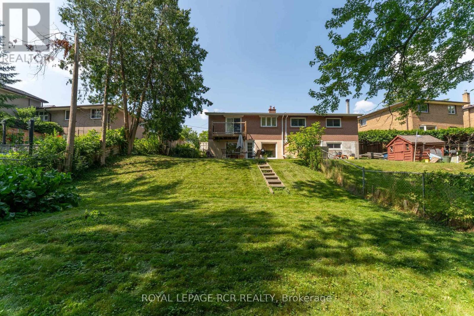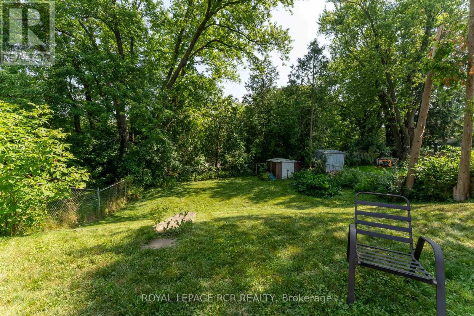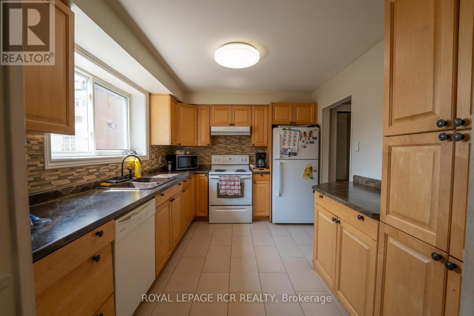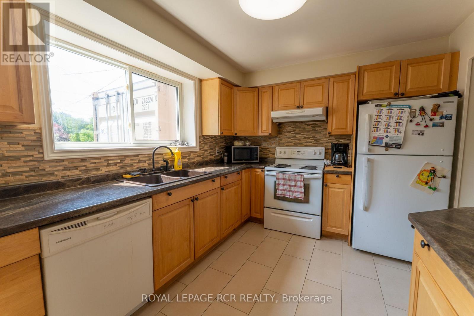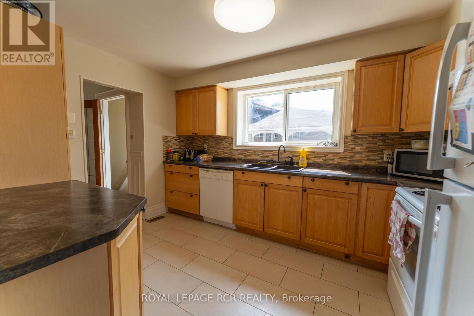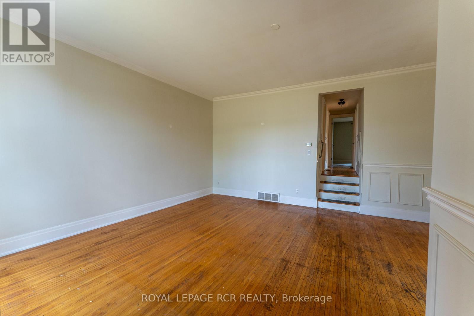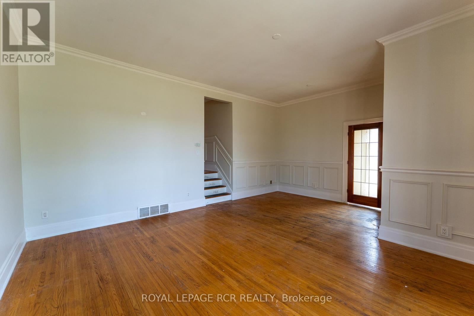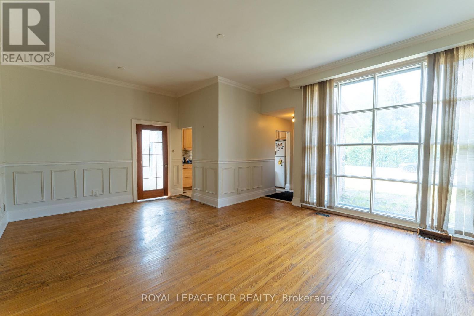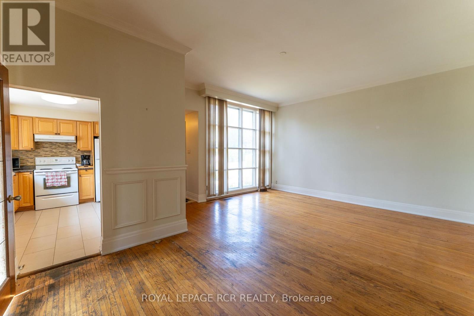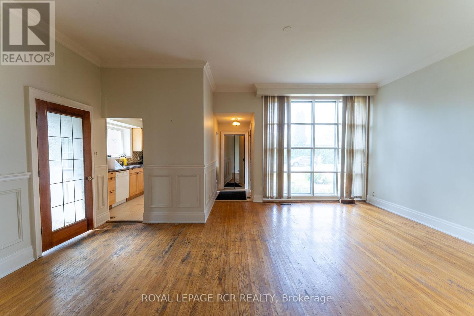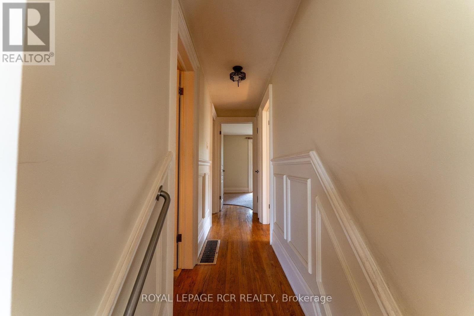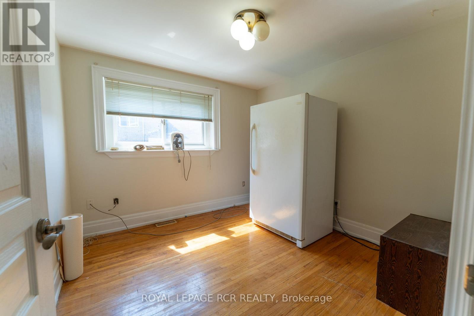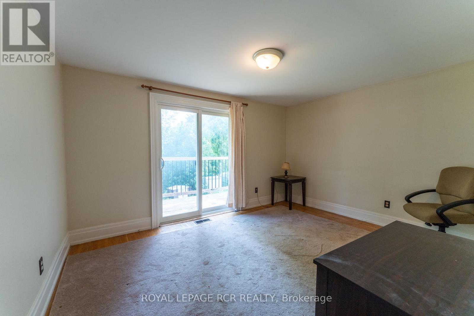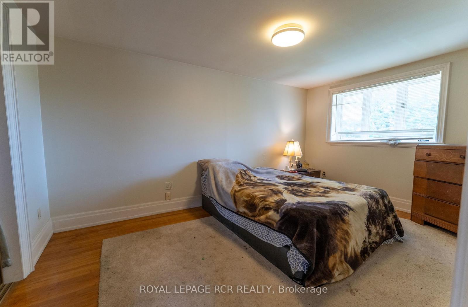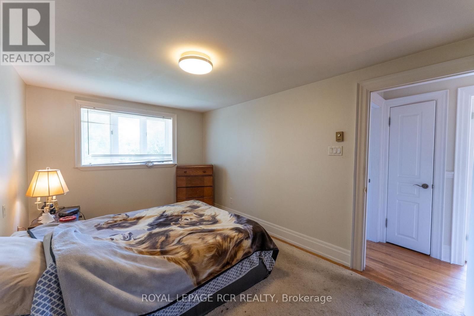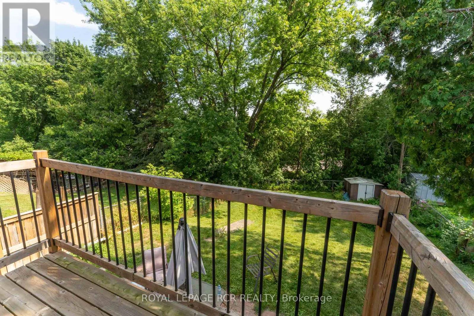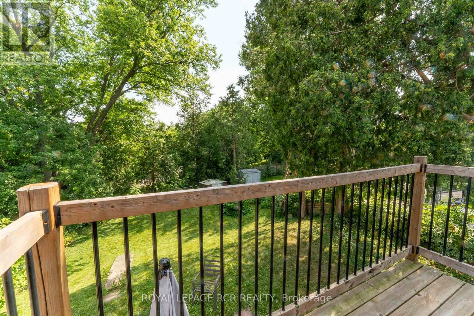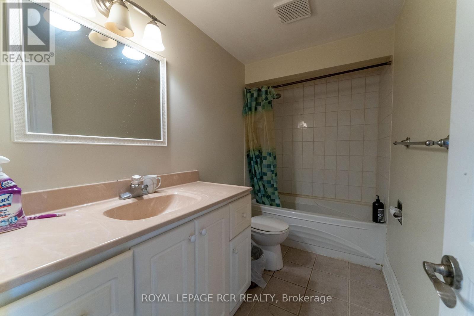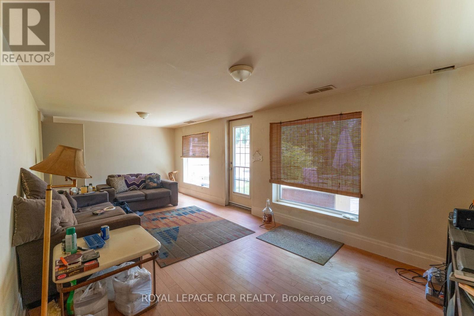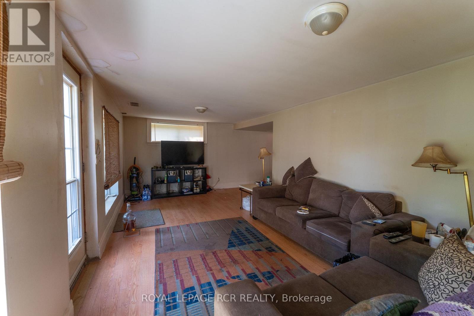9 Dunham Crescent Aurora, Ontario L4G 2V3
$800,000
Opportunity knocks! Welcome to this 3 bedroom, 3 level backsplit nestled in quiet, family oriented neighbourhood on a peaceful crescent with mature trees. No neighbours behind! Set on a rare deep lot that backs onto York Region Park with gate access. This home offers a unique blend of privacy, green space, and potential. Ideal for first-time buyers, downsizers, investors, or anyone looking to personalize a home to their taste. This semi-detached property offers a great layout and versatility. Large living/dining room with high ceilings and lots of natural light, accented with wood wainscotting. Generous bedrooms with ample closet space. 2nd bedroom balcony offers a fantastic veiw. Lower level family room with oversized windows and separate entrance. Located close to schools, transit, shopping, and community amenities. This is your chance to own a home in a desirable location. Unlock the potential and make this property your own. (id:24801)
Property Details
| MLS® Number | N12421987 |
| Property Type | Single Family |
| Community Name | Aurora Heights |
| Equipment Type | Heat Pump |
| Features | Irregular Lot Size |
| Parking Space Total | 3 |
| Rental Equipment Type | Heat Pump |
Building
| Bathroom Total | 2 |
| Bedrooms Above Ground | 3 |
| Bedrooms Total | 3 |
| Appliances | Dishwasher, Dryer, Microwave, Stove, Washer, Window Coverings, Refrigerator |
| Basement Development | Finished |
| Basement Features | Walk Out |
| Basement Type | N/a (finished) |
| Construction Style Attachment | Semi-detached |
| Construction Style Split Level | Backsplit |
| Cooling Type | Central Air Conditioning |
| Exterior Finish | Brick |
| Flooring Type | Hardwood, Laminate |
| Foundation Type | Unknown |
| Half Bath Total | 1 |
| Heating Fuel | Natural Gas |
| Heating Type | Heat Pump |
| Size Interior | 700 - 1,100 Ft2 |
| Type | House |
| Utility Water | Municipal Water |
Parking
| No Garage |
Land
| Acreage | No |
| Sewer | Sanitary Sewer |
| Size Depth | 142 Ft ,6 In |
| Size Frontage | 35 Ft |
| Size Irregular | 35 X 142.5 Ft ; 146.43w, 46.58b |
| Size Total Text | 35 X 142.5 Ft ; 146.43w, 46.58b |
Rooms
| Level | Type | Length | Width | Dimensions |
|---|---|---|---|---|
| Second Level | Primary Bedroom | 3.14 m | 4.61 m | 3.14 m x 4.61 m |
| Second Level | Bedroom 2 | 3.41 m | 4.11 m | 3.41 m x 4.11 m |
| Second Level | Bedroom 3 | 3.09 m | 2.99 m | 3.09 m x 2.99 m |
| Lower Level | Living Room | 3.45 m | 4.54 m | 3.45 m x 4.54 m |
| Lower Level | Other | Measurements not available | ||
| Main Level | Living Room | 6.28 m | 5.79 m | 6.28 m x 5.79 m |
| Main Level | Dining Room | 6.28 m | 5.79 m | 6.28 m x 5.79 m |
| Main Level | Kitchen | 3.59 m | 2.43 m | 3.59 m x 2.43 m |
https://www.realtor.ca/real-estate/28902571/9-dunham-crescent-aurora-aurora-heights-aurora-heights
Contact Us
Contact us for more information
Dave Colagiovanni
Salesperson
17360 Yonge Street
Newmarket, Ontario L3Y 7R6
(905) 836-1212
(905) 836-0820
www.royallepagercr.com/


