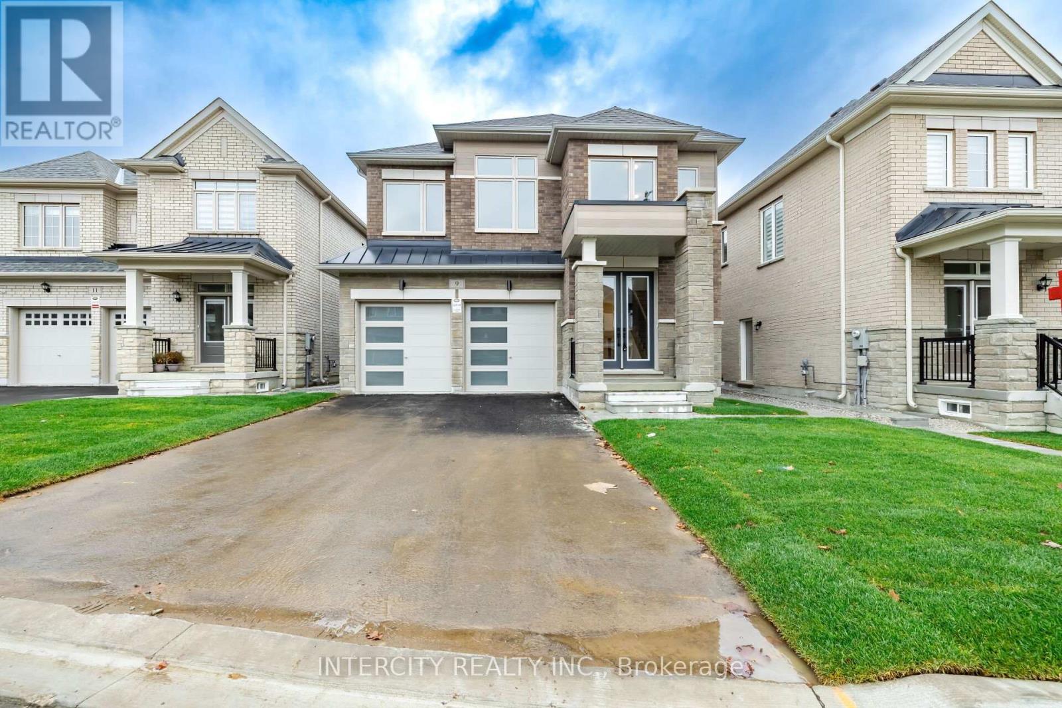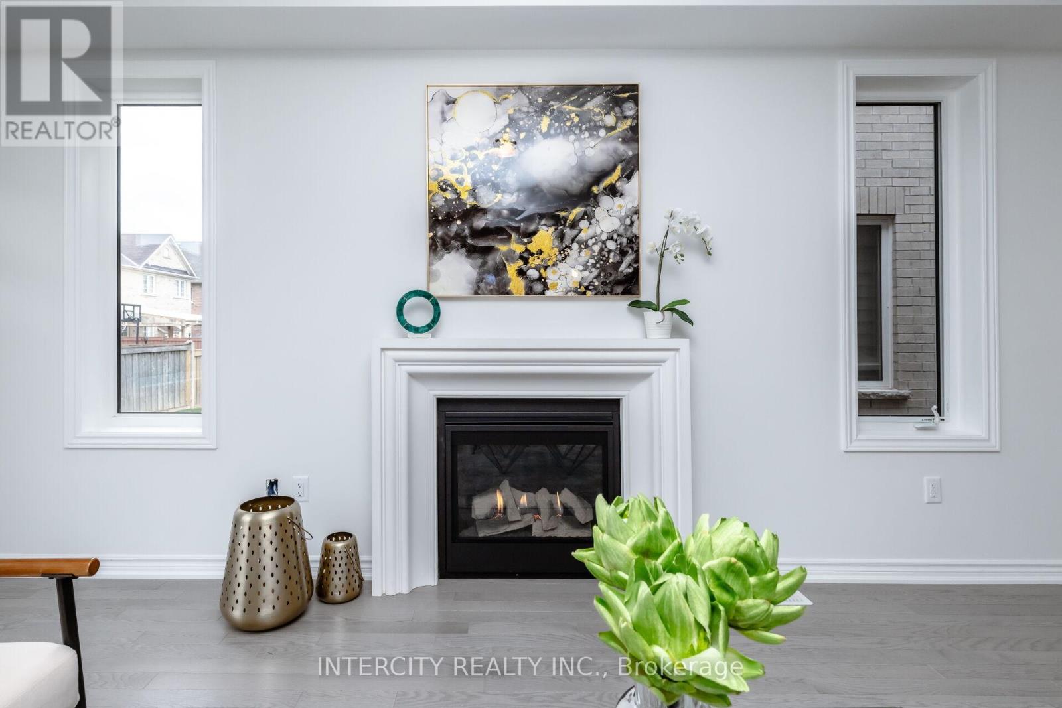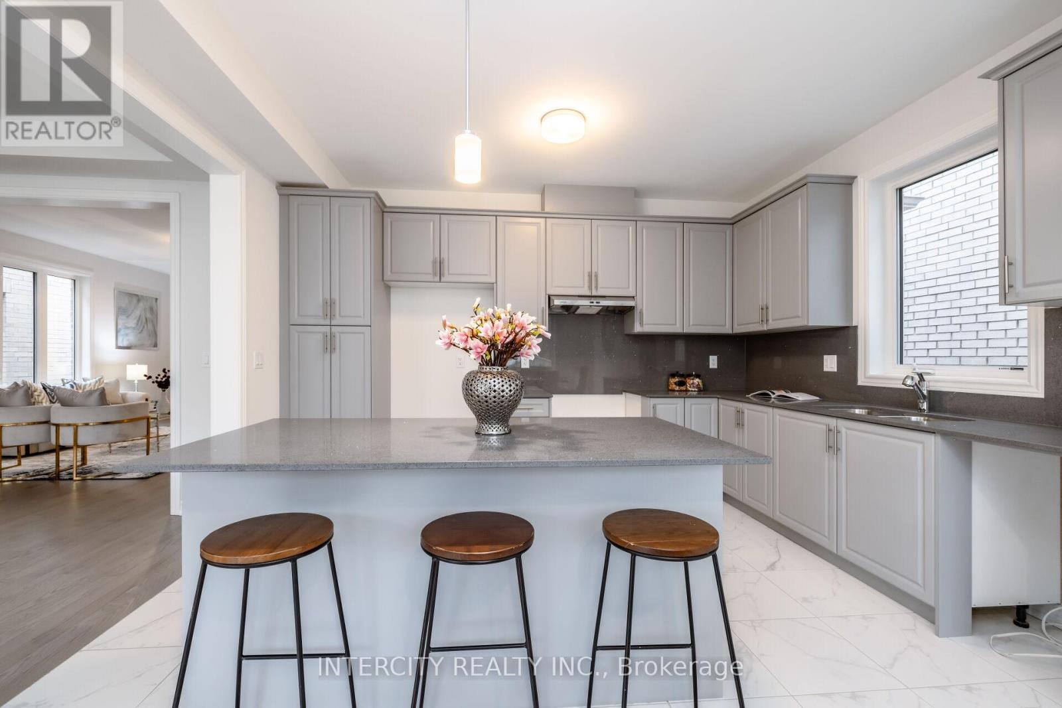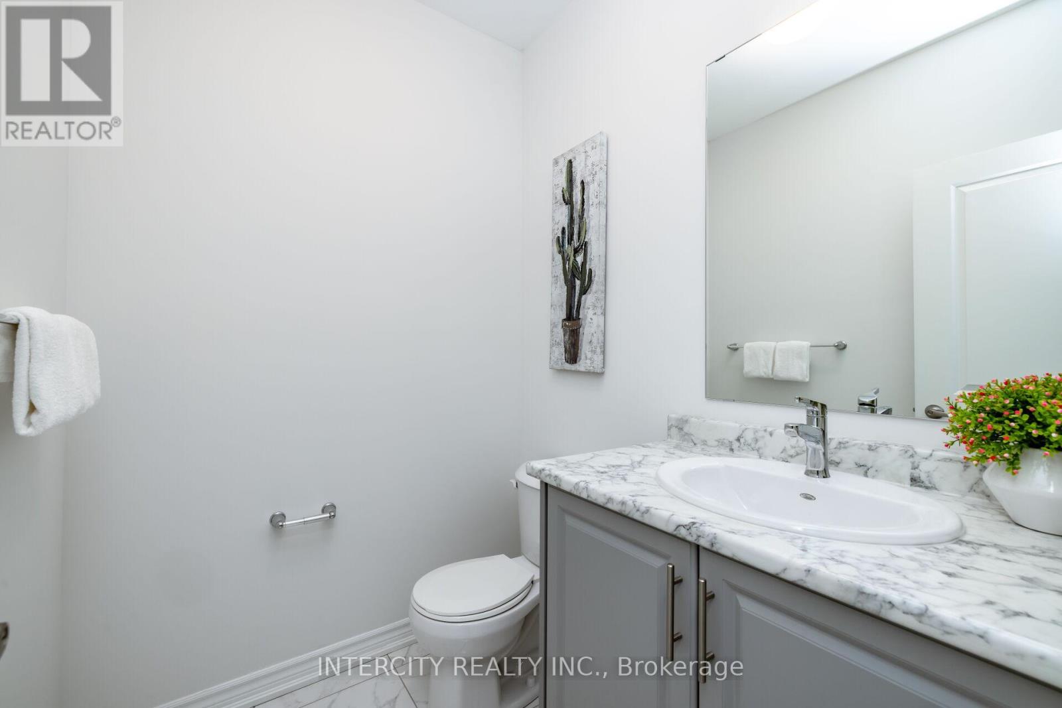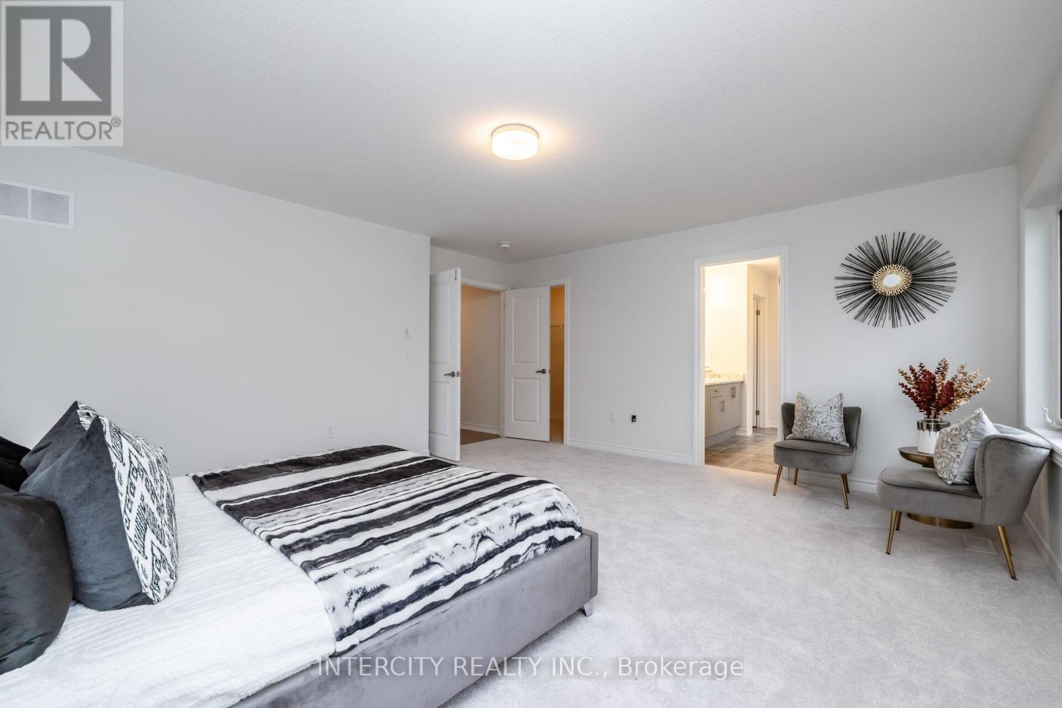9 Dolomite Drive Brampton, Ontario L6P 4R6
$1,699,900
Location ! Location ! Location!! Welcome to 9 Dolomite Dr ,Beautiful Modern Home With Tons Of Upgrades. Brand New never lived Elegantly updated Fully Detached house with lot Full Of Natural Light & Lots Of Windows. Main Floor Offers Cozy Family Room With Fireplace , Combined Living & Dining Room!! Upgraded Kitchen With Quartz Countertops, Central Island!! Second Floor Offers 4 Good Size Bedrooms+ 3 Full Bathrooms!! Master Bedroom With 5 pc En-suite & Walk-in Closet!! Extended Driveway. No Sidewalk, Total 6 Car Parking .The main floor also features a convenient laundry room and side entrance to the basement and entrance from the garage and a decent-sized backyard, this house is a true gem. Don't miss out! **** EXTRAS **** Steps away from Transit ,Gore Meadows rec. Centre, Gurudwara Sahib , Hindu Temple, Public Elementary & High Schools And Minutes Away From Costco , Plaza, Hwy 427 & 407 And Much More. (id:24801)
Open House
This property has open houses!
2:00 pm
Ends at:4:00 pm
2:00 pm
Ends at:4:00 pm
Property Details
| MLS® Number | W10707802 |
| Property Type | Single Family |
| Community Name | Bram East |
| AmenitiesNearBy | Hospital |
| CommunityFeatures | School Bus |
| Features | Level Lot, Flat Site |
| ParkingSpaceTotal | 6 |
Building
| BathroomTotal | 4 |
| BedroomsAboveGround | 4 |
| BedroomsBelowGround | 1 |
| BedroomsTotal | 5 |
| Amenities | Canopy |
| ConstructionStyleAttachment | Detached |
| CoolingType | Central Air Conditioning |
| ExteriorFinish | Brick, Stone |
| FireProtection | Alarm System, Smoke Detectors |
| FireplaceFuel | Pellet |
| FireplacePresent | Yes |
| FireplaceTotal | 1 |
| FireplaceType | Stove |
| FlooringType | Hardwood, Ceramic, Carpeted |
| FoundationType | Concrete |
| HalfBathTotal | 1 |
| HeatingFuel | Natural Gas |
| HeatingType | Forced Air |
| StoriesTotal | 2 |
| SizeInterior | 2999.975 - 3499.9705 Sqft |
| Type | House |
| UtilityWater | Municipal Water |
Parking
| Attached Garage |
Land
| Acreage | No |
| LandAmenities | Hospital |
| Sewer | Sanitary Sewer |
| SizeDepth | 109 Ft ,8 In |
| SizeFrontage | 38 Ft ,1 In |
| SizeIrregular | 38.1 X 109.7 Ft |
| SizeTotalText | 38.1 X 109.7 Ft|under 1/2 Acre |
Rooms
| Level | Type | Length | Width | Dimensions |
|---|---|---|---|---|
| Second Level | Primary Bedroom | Measurements not available | ||
| Second Level | Bedroom 2 | Measurements not available | ||
| Second Level | Bedroom 3 | Measurements not available | ||
| Second Level | Bedroom 4 | Measurements not available | ||
| Second Level | Den | Measurements not available | ||
| Main Level | Family Room | Measurements not available | ||
| Main Level | Dining Room | Measurements not available | ||
| Main Level | Kitchen | Measurements not available | ||
| Main Level | Eating Area | Measurements not available |
Utilities
| Cable | Available |
| Sewer | Installed |
https://www.realtor.ca/real-estate/27679047/9-dolomite-drive-brampton-bram-east-bram-east
Interested?
Contact us for more information
Gurjot Singh Randhawa
Salesperson
3600 Langstaff Rd., Ste14
Vaughan, Ontario L4L 9E7



