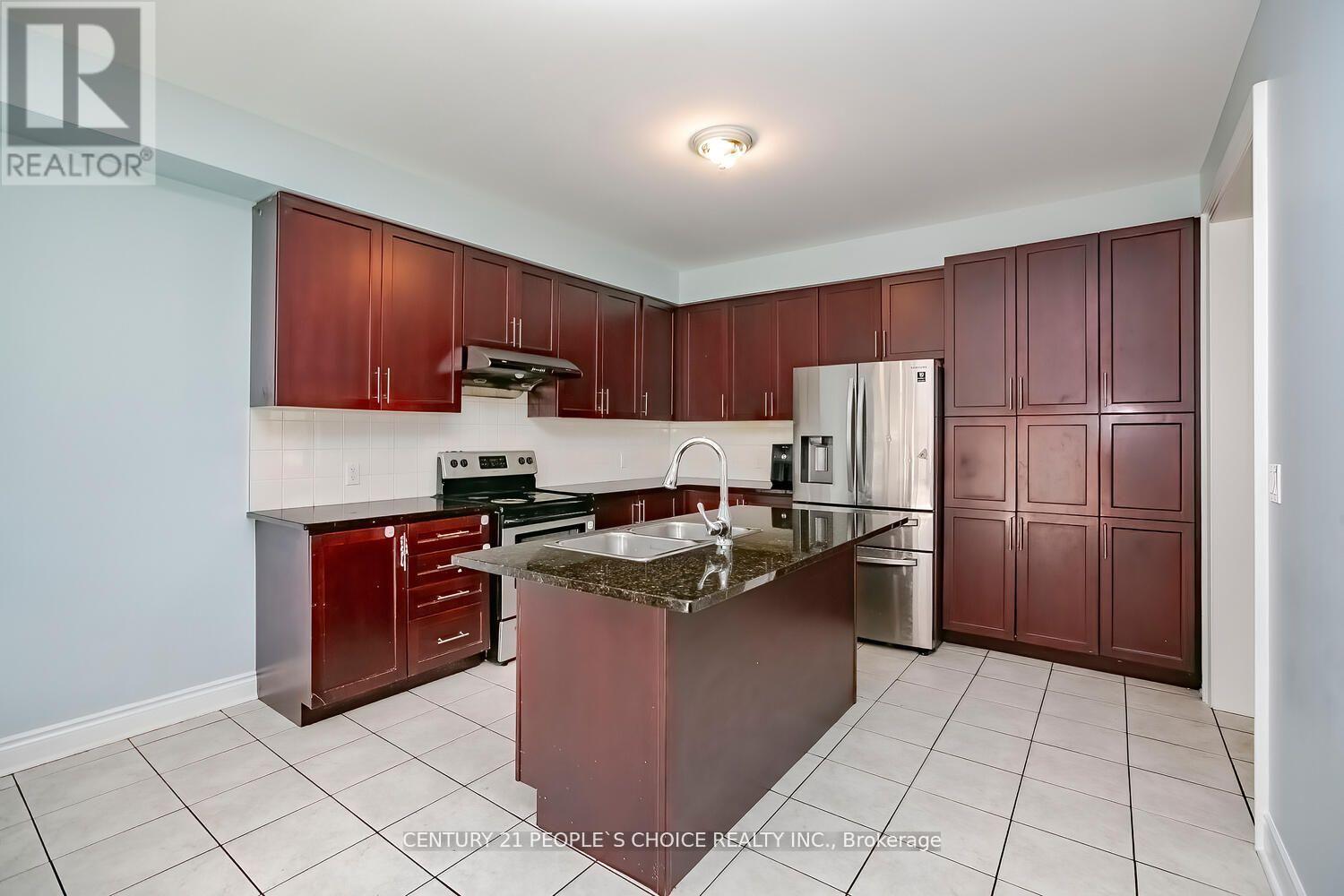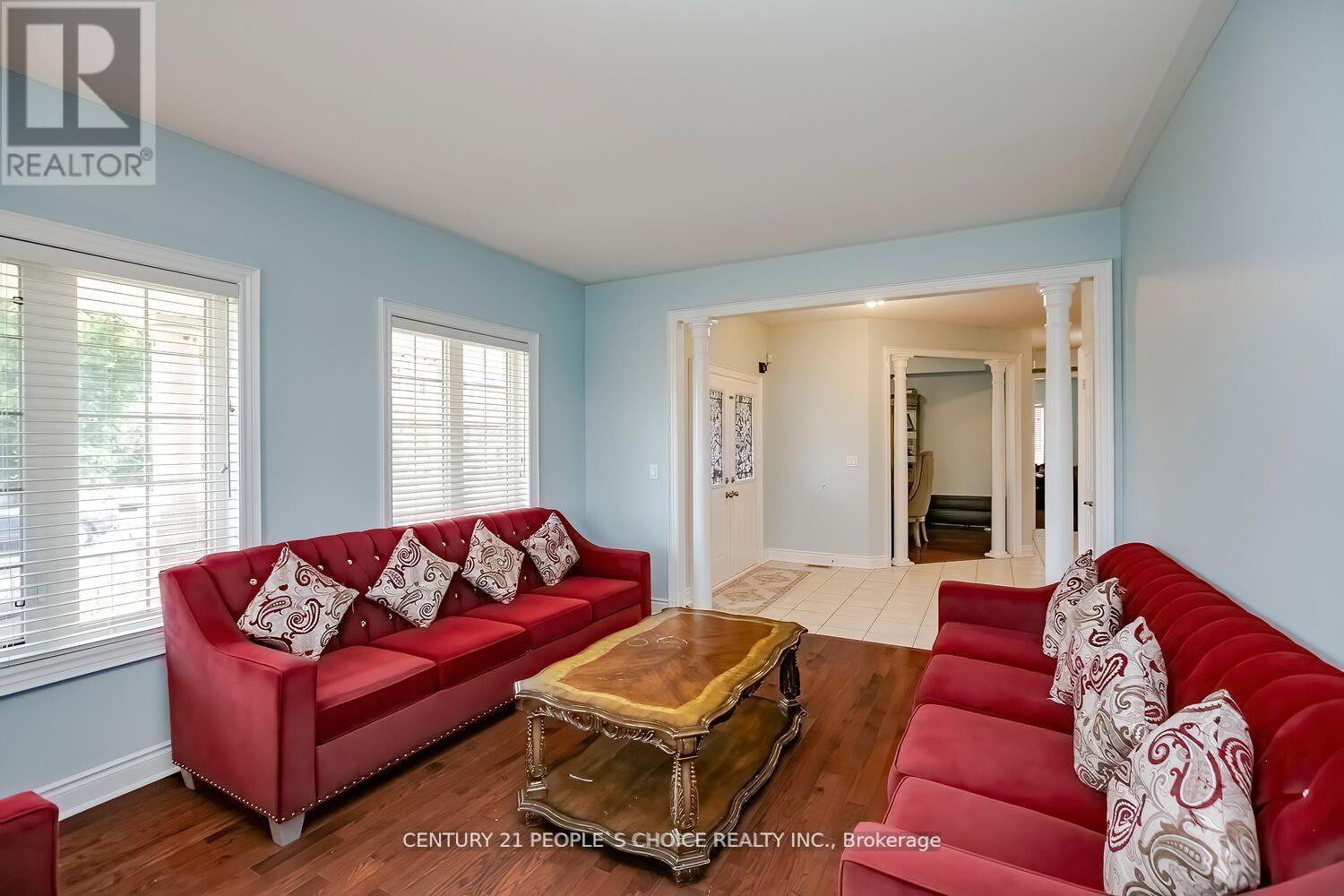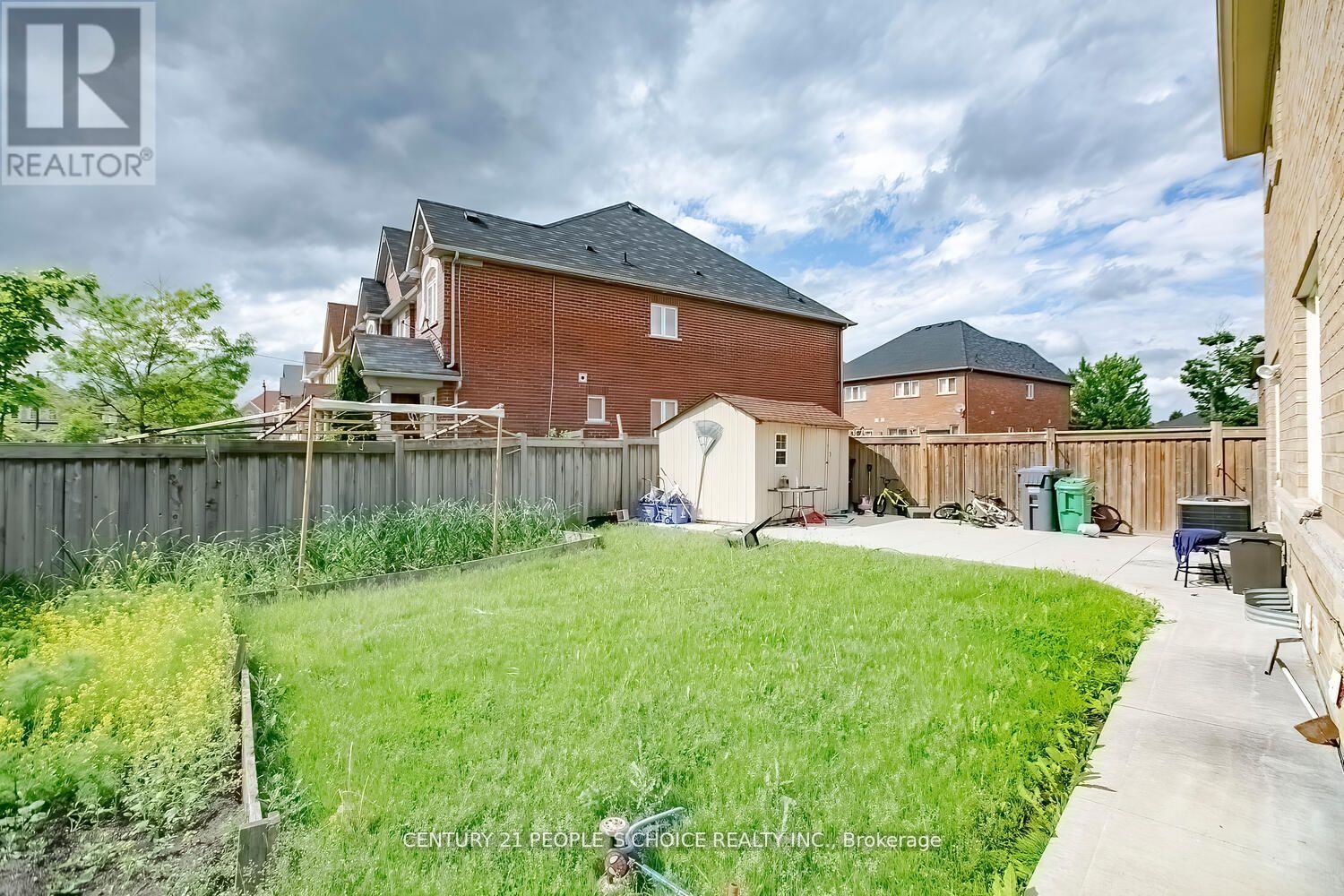9 Dillon Drive Brampton, Ontario L6X 3B6
$3,500 Monthly
detach corner lot, Don't Miss Out This Impressive Home In Prestigious Neighborhood Of Credit Valley, Absolute Perfection, Open Concept Layout, 3200Sqft , Main Floor Features 9Ft Ceiling, Separate Living & Family Room, Hardwood Floor all over on main flr and in bdrms, Kitchen With Built-In S/S Appliances, granite Counters & Large Island, Gas Fireplace In Family Room, A Concrete Patio And Private Backyard, The Upper Level Offers 4 Spacious Bedrooms With, Huge Porch & Extended Driveway , Great Location, 4 piece wshrm on mail flr, laundry main flr, 2 master bdrms **** EXTRAS **** Stoves, Fridges, Washer, Dryer, Dishwasher, cac (id:24801)
Property Details
| MLS® Number | W11929211 |
| Property Type | Single Family |
| Community Name | Credit Valley |
| Features | Carpet Free |
| ParkingSpaceTotal | 3 |
Building
| BathroomTotal | 4 |
| BedroomsAboveGround | 4 |
| BedroomsTotal | 4 |
| Appliances | Garage Door Opener Remote(s) |
| ConstructionStyleAttachment | Detached |
| CoolingType | Central Air Conditioning |
| ExteriorFinish | Brick |
| FireplacePresent | Yes |
| FlooringType | Hardwood, Ceramic |
| FoundationType | Concrete |
| HeatingFuel | Natural Gas |
| HeatingType | Forced Air |
| StoriesTotal | 2 |
| SizeInterior | 2999.975 - 3499.9705 Sqft |
| Type | House |
| UtilityWater | Municipal Water |
Parking
| Garage |
Land
| Acreage | No |
| Sewer | Sanitary Sewer |
| SizeDepth | 111 Ft |
| SizeFrontage | 49 Ft ,2 In |
| SizeIrregular | 49.2 X 111 Ft ; Corner Lot |
| SizeTotalText | 49.2 X 111 Ft ; Corner Lot |
Rooms
| Level | Type | Length | Width | Dimensions |
|---|---|---|---|---|
| Second Level | Primary Bedroom | 6.25 m | 5.7 m | 6.25 m x 5.7 m |
| Second Level | Bedroom 2 | 4.75 m | 4.2 m | 4.75 m x 4.2 m |
| Second Level | Bedroom 3 | 4.75 m | 4.2 m | 4.75 m x 4.2 m |
| Second Level | Bedroom 4 | 5.07 m | 3.88 m | 5.07 m x 3.88 m |
| Main Level | Family Room | 4.67 m | 4.17 m | 4.67 m x 4.17 m |
| Main Level | Living Room | 4.6 m | 3.8 m | 4.6 m x 3.8 m |
| Main Level | Dining Room | 3.87 m | 3.87 m | 3.87 m x 3.87 m |
| Main Level | Kitchen | 3.77 m | 3.5 m | 3.77 m x 3.5 m |
| Main Level | Eating Area | 3.77 m | 3.07 m | 3.77 m x 3.07 m |
https://www.realtor.ca/real-estate/27815591/9-dillon-drive-brampton-credit-valley-credit-valley
Interested?
Contact us for more information
Harry Singh
Broker
1780 Albion Road Unit 2 & 3
Toronto, Ontario M9V 1C1

























