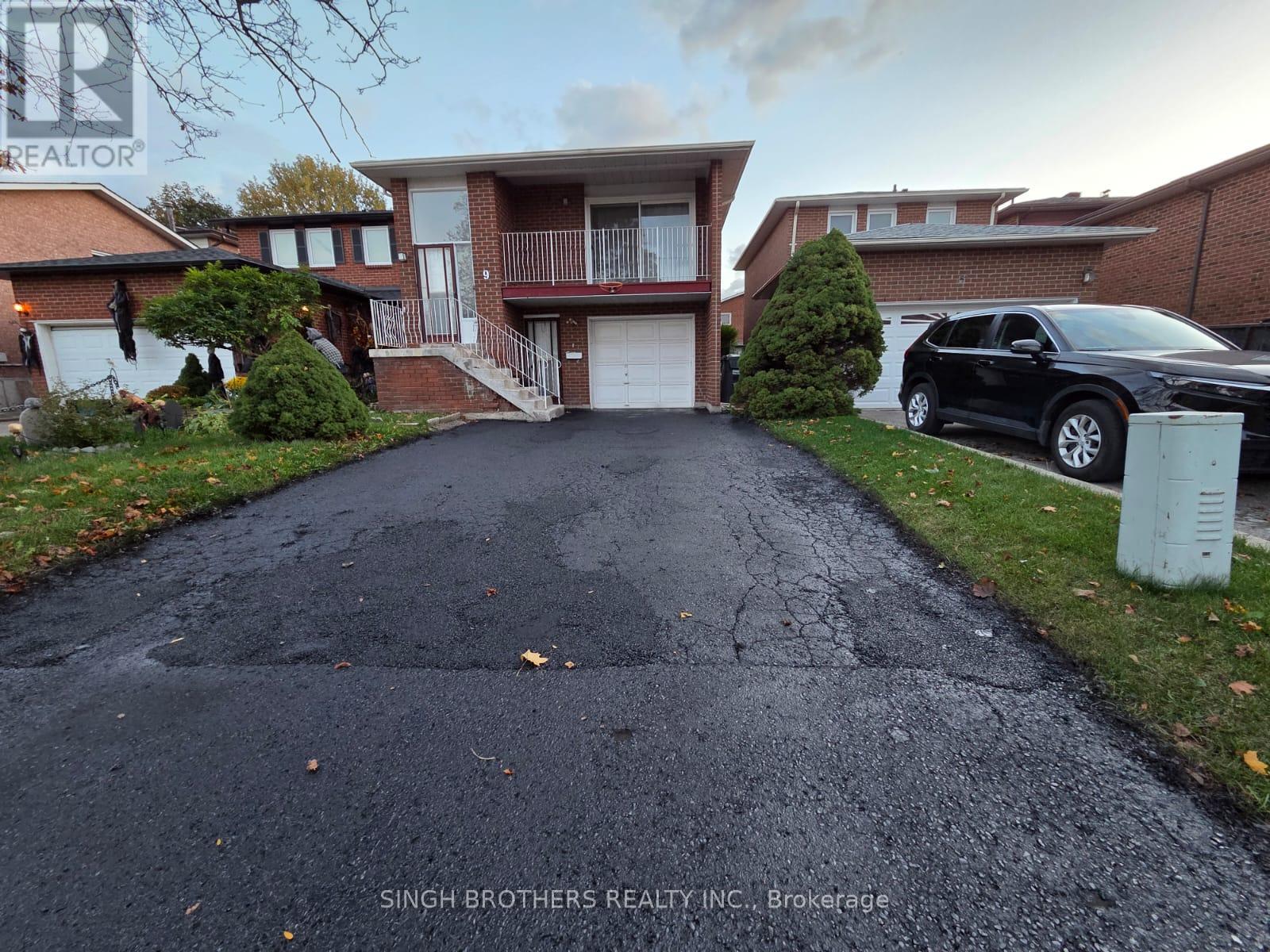9 Deerpark Crescent Brampton, Ontario L6X 2T6
4 Bedroom
2 Bathroom
1,500 - 2,000 ft2
Fireplace
Central Air Conditioning
Forced Air
$3,300 Monthly
4 BEDROOM BUNGLOW IN THE PRESTIGIOUS LOCATION OF BRAMPTON.Walking Distance And Close To Schools, Shopping, Restaurants, Bars, Hospital, Parks, Trinity commons, HWY 410 And Much More. (id:24801)
Property Details
| MLS® Number | W12503386 |
| Property Type | Single Family |
| Community Name | Brampton West |
| Parking Space Total | 2 |
Building
| Bathroom Total | 2 |
| Bedrooms Above Ground | 4 |
| Bedrooms Total | 4 |
| Appliances | Water Heater |
| Basement Features | Apartment In Basement |
| Basement Type | N/a |
| Construction Style Attachment | Detached |
| Construction Style Split Level | Backsplit |
| Cooling Type | Central Air Conditioning |
| Exterior Finish | Brick |
| Fireplace Present | Yes |
| Foundation Type | Concrete |
| Heating Fuel | Natural Gas |
| Heating Type | Forced Air |
| Size Interior | 1,500 - 2,000 Ft2 |
| Type | House |
| Utility Water | Municipal Water |
Parking
| Garage |
Land
| Acreage | No |
| Sewer | Sanitary Sewer |
| Size Depth | 100 Ft |
| Size Frontage | 29 Ft |
| Size Irregular | 29 X 100 Ft ; As Per Reg. Deed |
| Size Total Text | 29 X 100 Ft ; As Per Reg. Deed|under 1/2 Acre |
Rooms
| Level | Type | Length | Width | Dimensions |
|---|---|---|---|---|
| Lower Level | Family Room | 6.4 m | 3.38 m | 6.4 m x 3.38 m |
| Lower Level | Bedroom 4 | 2.5 m | 3.48 m | 2.5 m x 3.48 m |
| Upper Level | Primary Bedroom | 3.53 m | 3.28 m | 3.53 m x 3.28 m |
| Upper Level | Bedroom 2 | 3 m | 2.72 m | 3 m x 2.72 m |
| Upper Level | Bedroom 3 | 2.89 m | 2.48 m | 2.89 m x 2.48 m |
| Ground Level | Living Room | 4.27 m | 3.33 m | 4.27 m x 3.33 m |
| Ground Level | Dining Room | 2.72 m | 2.86 m | 2.72 m x 2.86 m |
| Ground Level | Kitchen | 5.21 m | 2.9 m | 5.21 m x 2.9 m |
https://www.realtor.ca/real-estate/29060990/9-deerpark-crescent-brampton-brampton-west-brampton-west
Contact Us
Contact us for more information
Parampreet S. Arora
Broker
(416) 669-3172
Singh Brothers Realty Inc.
2985 Drew Rd #115
Mississauga, Ontario L4T 0A4
2985 Drew Rd #115
Mississauga, Ontario L4T 0A4
(905) 672-7474
(905) 672-1818
HTTP://www.singhbrothers.ca




