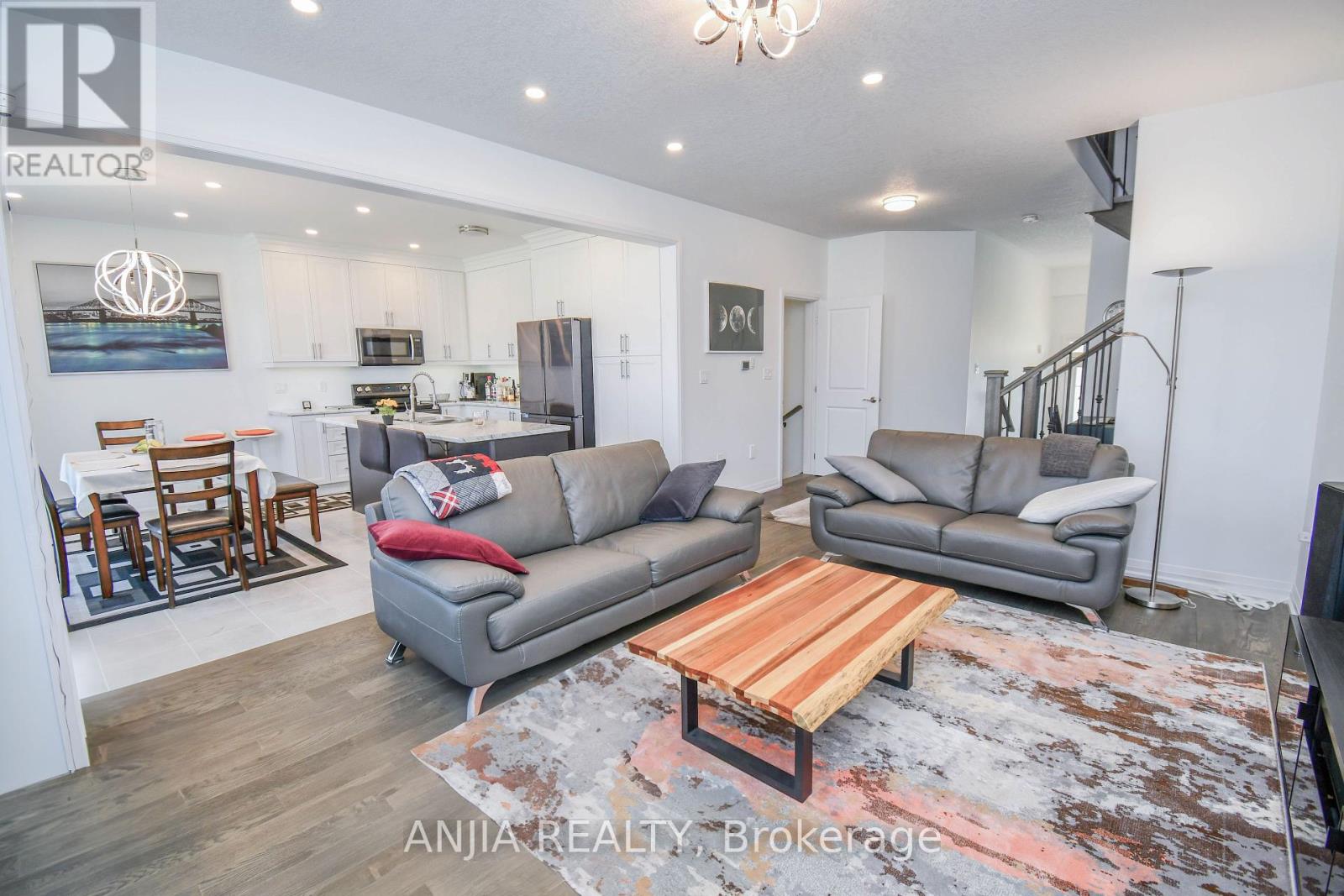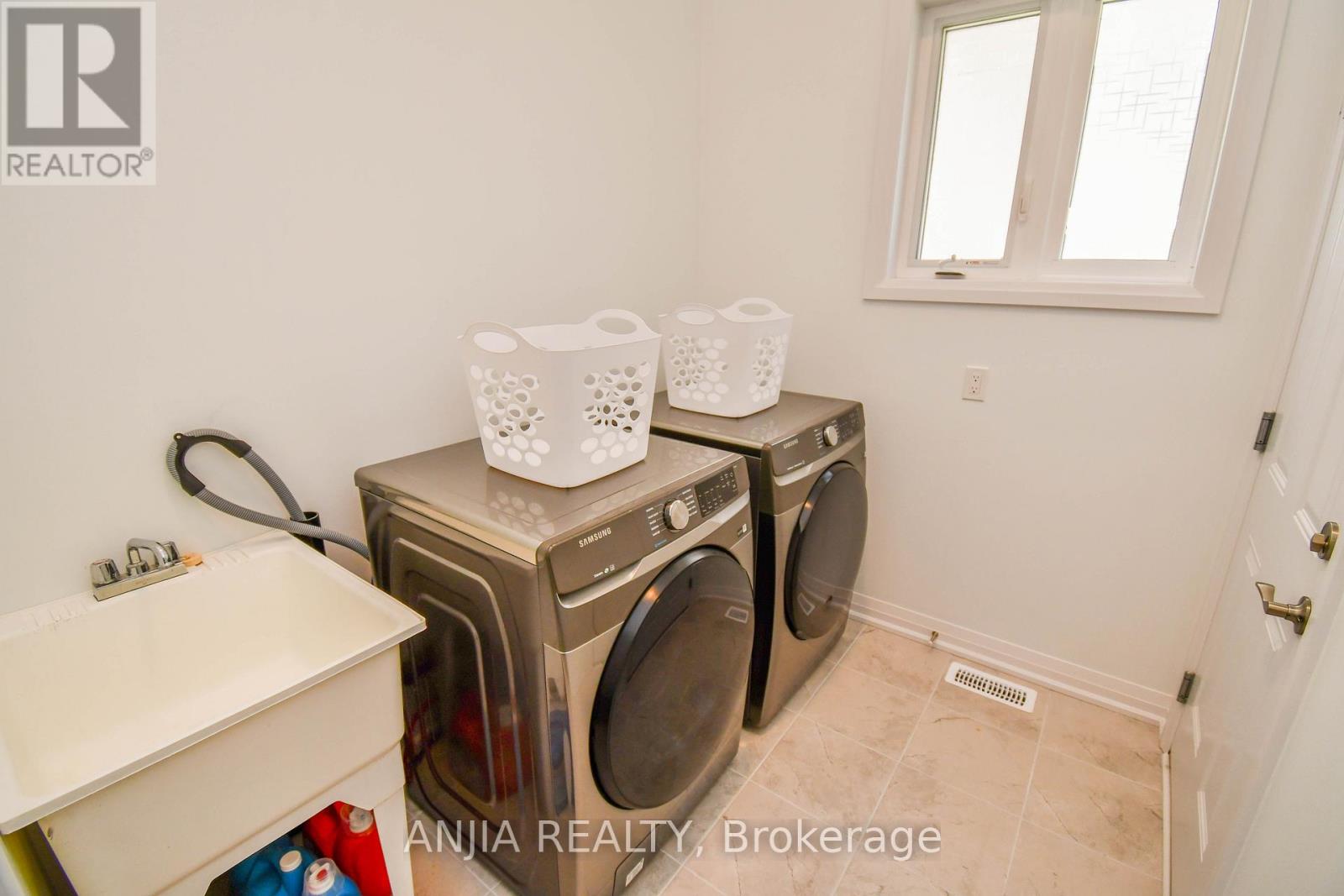9 Copperhill Heights Barrie, Ontario L9S 0K6
$1,038,000
Upgraded beautiful & secure smart home! 2 Year New Detached Home nestled in sought-after new community of Copperhill, Southeast Barrie. Spacious 4 Bedrooms, 4 Washrooms.9 foot ceilings on Main Fl. Quality workmanship & impressive finishes! Fantastic Open Concept Layout With Modern Kitchen. Many Upgrades, Top of the line smart appliances, Pot lights, Chandeliers, different color island, metal stairwell pickets,.... Long driveway, no sidewalk. Featured as very Safe and convenient smart home, Surveillance system with 4 cameras & recording device, accessed from anywhere. Smart devices: thermostat, garage door openers, lights, all controlled from your cell phone from anywhere, and so much more! Newly finished basement with modern style and functional layout, has rental potential. This house is fully upgraded and renovated, completely satisfying all family's needs. Showing with confidence, it is a must see. Premium location with Quick access to Maple view Drive/Hwy 400 and all the amenities. Steps to proposed park & Elementary School! Mins to Public Transit, Highway, Restaurants, Shopping/Retail, Schools, Costco, Go station, Beaches & more! (id:24801)
Property Details
| MLS® Number | S11963409 |
| Property Type | Single Family |
| Community Name | Painswick South |
| Parking Space Total | 6 |
Building
| Bathroom Total | 3 |
| Bedrooms Above Ground | 4 |
| Bedrooms Total | 4 |
| Amenities | Fireplace(s) |
| Appliances | Water Heater, Dishwasher, Dryer, Microwave, Refrigerator, Stove, Washer, Window Coverings |
| Basement Development | Finished |
| Basement Type | N/a (finished) |
| Construction Style Attachment | Detached |
| Cooling Type | Central Air Conditioning, Ventilation System |
| Exterior Finish | Brick |
| Fireplace Present | Yes |
| Fireplace Total | 1 |
| Flooring Type | Tile, Hardwood, Carpeted, Vinyl |
| Foundation Type | Concrete |
| Half Bath Total | 1 |
| Heating Fuel | Natural Gas |
| Heating Type | Forced Air |
| Stories Total | 2 |
| Size Interior | 2,000 - 2,500 Ft2 |
| Type | House |
| Utility Water | Municipal Water |
Parking
| Attached Garage |
Land
| Acreage | No |
| Sewer | Sanitary Sewer |
| Size Depth | 98 Ft ,7 In |
| Size Frontage | 38 Ft ,1 In |
| Size Irregular | 38.1 X 98.6 Ft |
| Size Total Text | 38.1 X 98.6 Ft |
Rooms
| Level | Type | Length | Width | Dimensions |
|---|---|---|---|---|
| Second Level | Primary Bedroom | 4.21 m | 5.06 m | 4.21 m x 5.06 m |
| Second Level | Bedroom 2 | 4.33 m | 3.54 m | 4.33 m x 3.54 m |
| Second Level | Bedroom 3 | 4.45 m | 3.35 m | 4.45 m x 3.35 m |
| Second Level | Bedroom 4 | 3.41 m | 3.54 m | 3.41 m x 3.54 m |
| Basement | Living Room | 7.5 m | 4.4 m | 7.5 m x 4.4 m |
| Basement | Dining Room | 4.1 m | 2 m | 4.1 m x 2 m |
| Ground Level | Kitchen | 4.21 m | 2.68 m | 4.21 m x 2.68 m |
| Ground Level | Dining Room | 4.21 m | 2.44 m | 4.21 m x 2.44 m |
| Ground Level | Great Room | 4.21 m | 5.12 m | 4.21 m x 5.12 m |
Contact Us
Contact us for more information
Alina Yang
Broker
(647) 210-3453
8300 Woodbine Ave Ste 500
Markham, Ontario L3R 9Y7
(905) 909-0101
(905) 909-0202














































