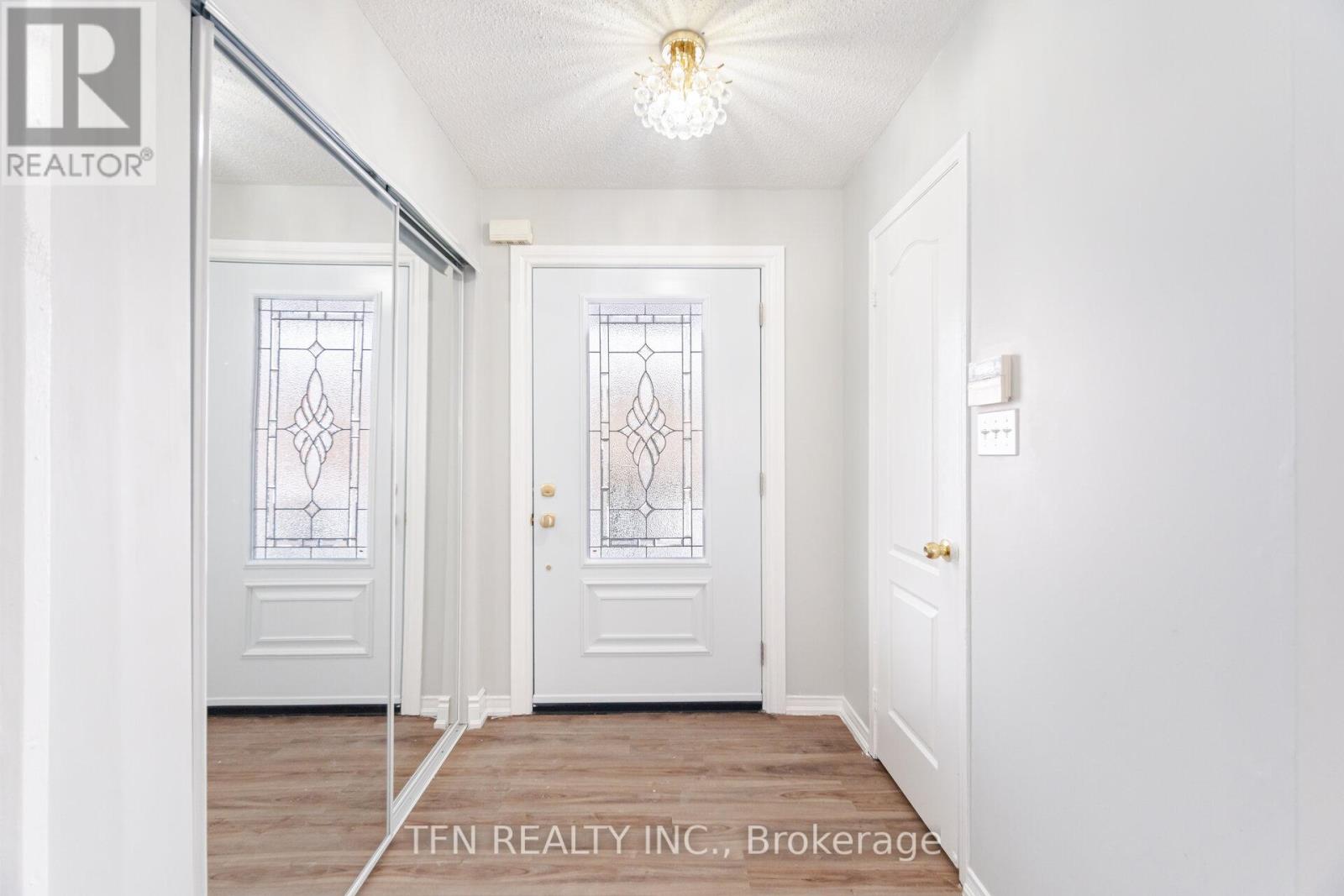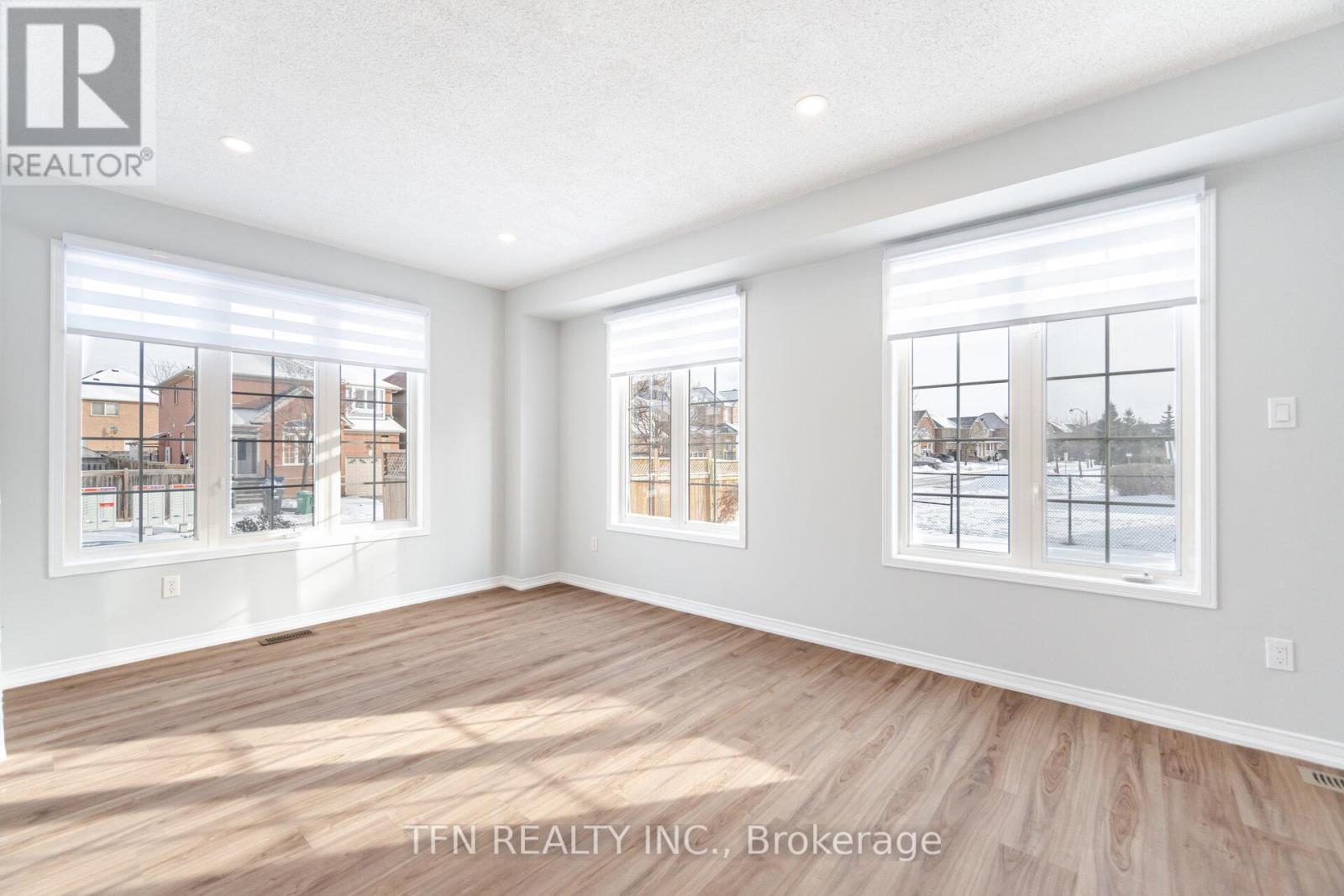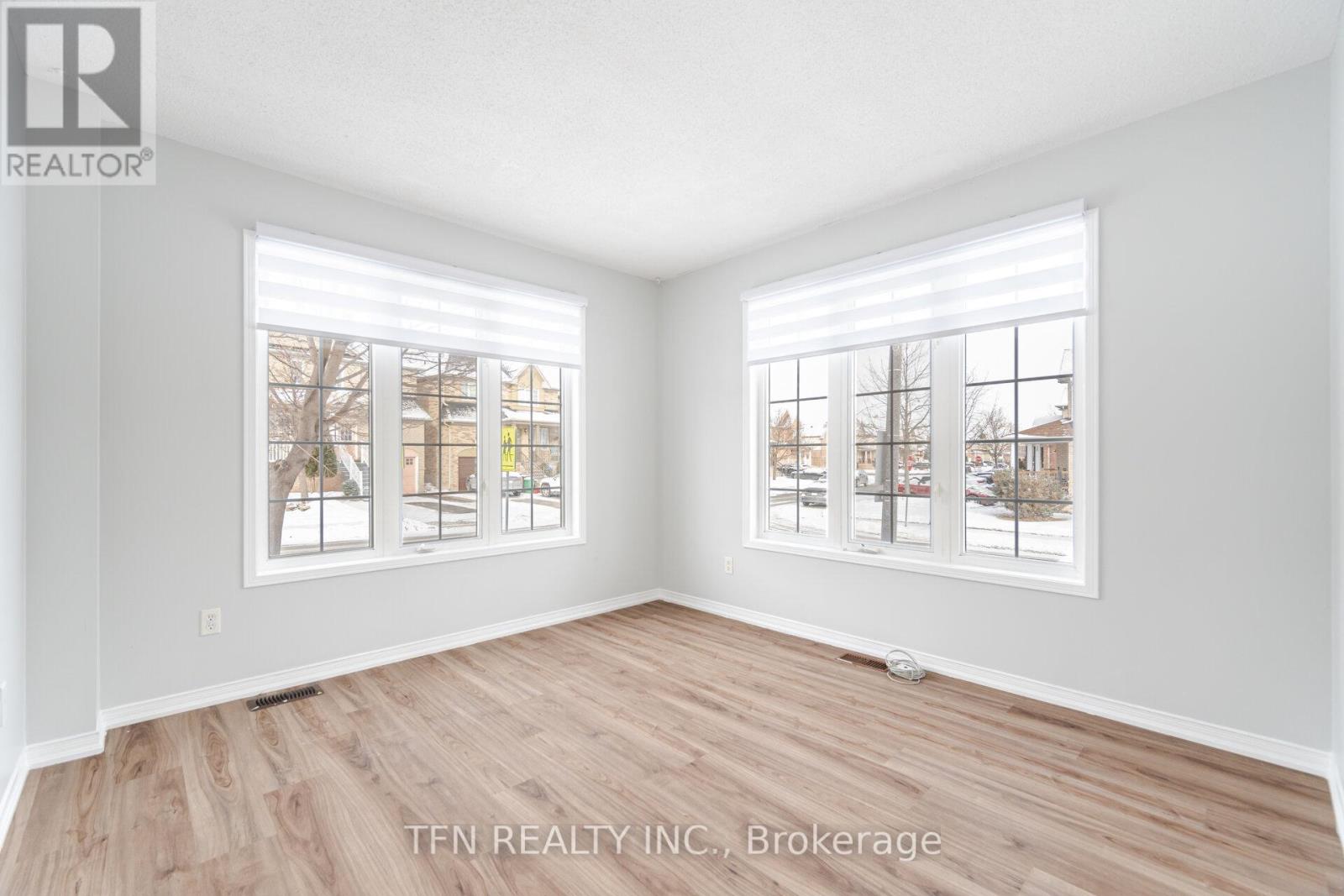9 Continental Road Brampton, Ontario L7A 2H4
$3,500 Monthly
Welcome to a luxurious home in Brampton's most sought-after neighborhood. This 4-bedroom, 2.5 bathroom masterpiece surpasses the expectations of discerning homeowners. The property is sitting on a corner lot with a lot of daylight thorough out the day. With nice flooring and elegant oak stairs, the house boasts a stylish design with a separate Family Room. The upgraded open concept kitchen is perfect for culinary enthusiasts, featuring quartz countertops, upgraded cabinets, a stylish back-splash, and top-of-the-line stainless steel appliances. The spacious Living room is cozy for relaxation. The master bedroom is a serene retreat with a walk-in closet and a luxurious ensuite bathroom. Conveniently located, this home is close to all amenities. A+ TENANTS ONLY. **** EXTRAS **** No Sidewalk. Tenants will pay 70% utilities once the basement will be rented separately as a secondary unit. (id:24801)
Property Details
| MLS® Number | W11935872 |
| Property Type | Single Family |
| Community Name | Fletcher's Meadow |
| Amenities Near By | Park, Place Of Worship, Public Transit, Schools |
| Parking Space Total | 4 |
Building
| Bathroom Total | 3 |
| Bedrooms Above Ground | 4 |
| Bedrooms Total | 4 |
| Appliances | Blinds |
| Construction Style Attachment | Detached |
| Cooling Type | Central Air Conditioning |
| Exterior Finish | Brick |
| Fireplace Present | Yes |
| Foundation Type | Poured Concrete |
| Half Bath Total | 1 |
| Heating Fuel | Natural Gas |
| Heating Type | Forced Air |
| Stories Total | 2 |
| Type | House |
| Utility Water | Municipal Water |
Parking
| Garage |
Land
| Acreage | No |
| Land Amenities | Park, Place Of Worship, Public Transit, Schools |
| Sewer | Sanitary Sewer |
| Size Depth | 99 Ft |
| Size Frontage | 51 Ft ,4 In |
| Size Irregular | 51.38 X 99.08 Ft ; Corner Lot |
| Size Total Text | 51.38 X 99.08 Ft ; Corner Lot|under 1/2 Acre |
Rooms
| Level | Type | Length | Width | Dimensions |
|---|---|---|---|---|
| Second Level | Primary Bedroom | 6.4 m | 3.96 m | 6.4 m x 3.96 m |
| Second Level | Bedroom 2 | 2.94 m | 3.96 m | 2.94 m x 3.96 m |
| Second Level | Bedroom 3 | 3.86 m | 5.18 m | 3.86 m x 5.18 m |
| Second Level | Bedroom 4 | 3.91 m | 4.77 m | 3.91 m x 4.77 m |
| Main Level | Family Room | 4.26 m | 3.04 m | 4.26 m x 3.04 m |
| Main Level | Dining Room | 4.87 m | 3.35 m | 4.87 m x 3.35 m |
| Main Level | Kitchen | 4.41 m | 4.72 m | 4.41 m x 4.72 m |
| Main Level | Eating Area | 2.89 m | 1.52 m | 2.89 m x 1.52 m |
| Main Level | Living Room | 3.35 m | 3.35 m | 3.35 m x 3.35 m |
Contact Us
Contact us for more information
Gunneet Singh
Salesperson
www.estate-4u.com/
71 Villarboit Cres #2
Vaughan, Ontario L4K 4K2
(416) 789-0288
(416) 789-2028









































