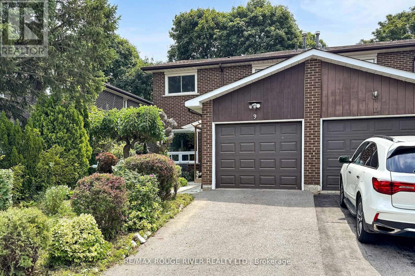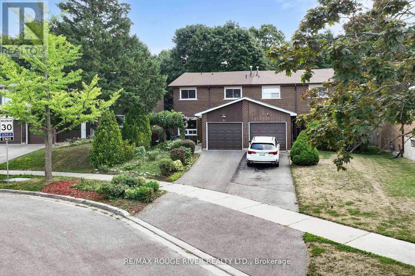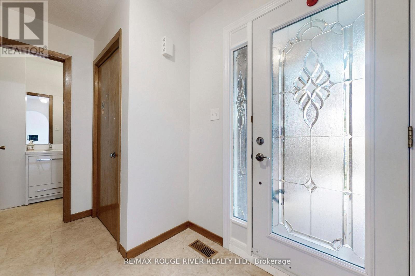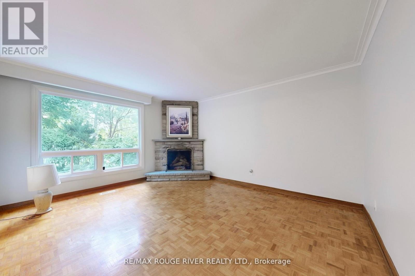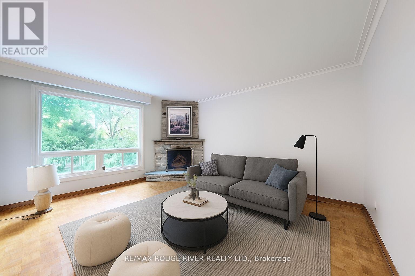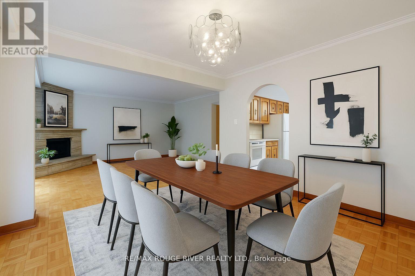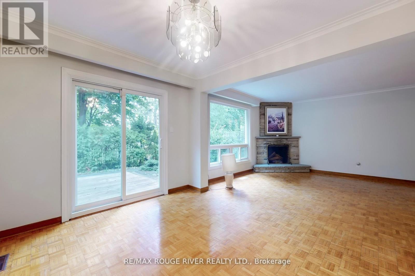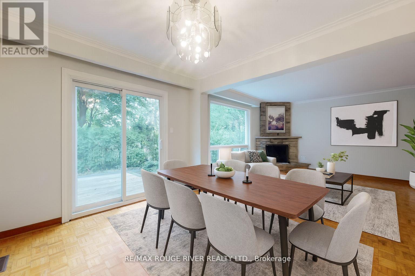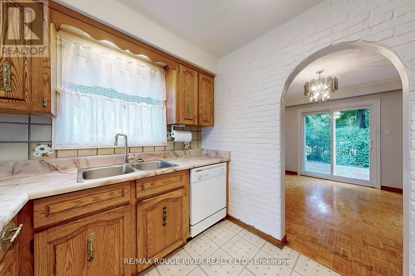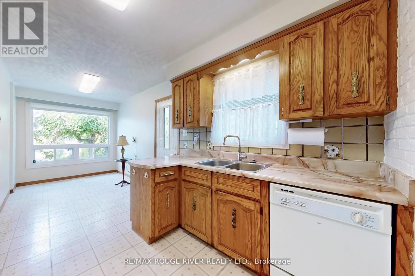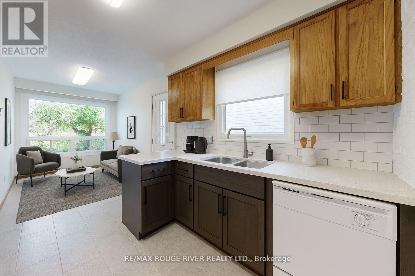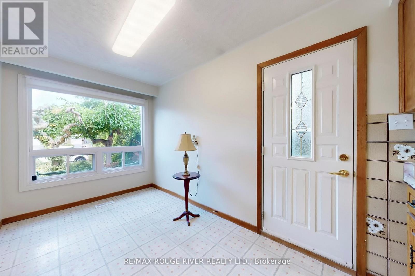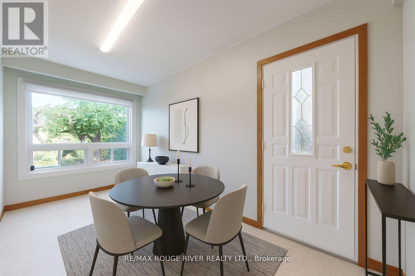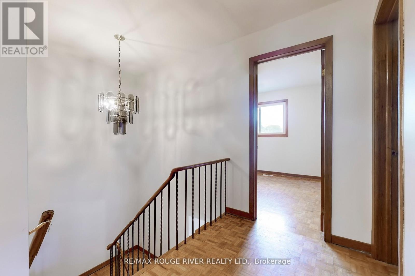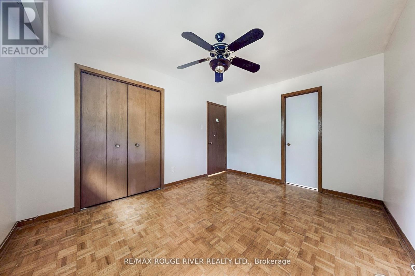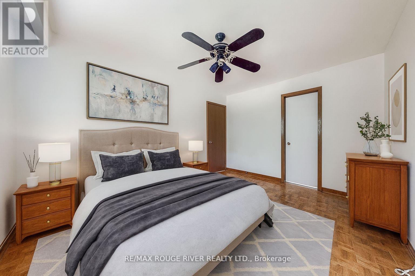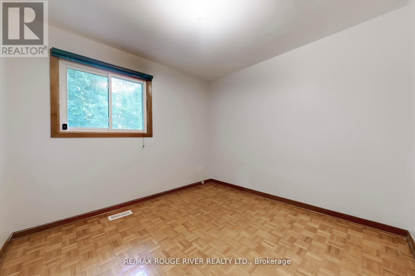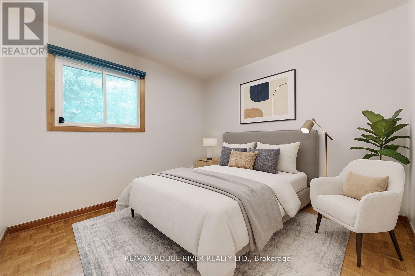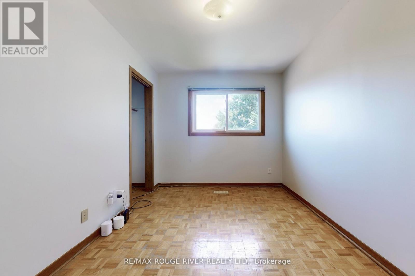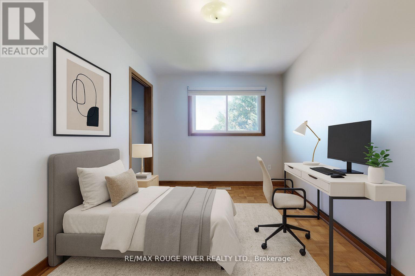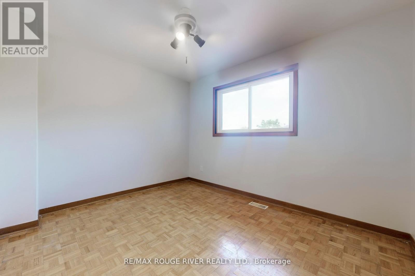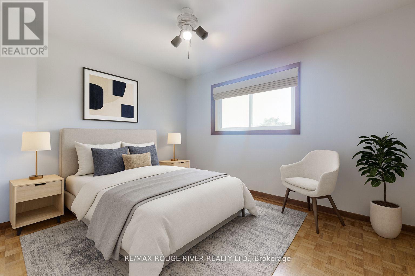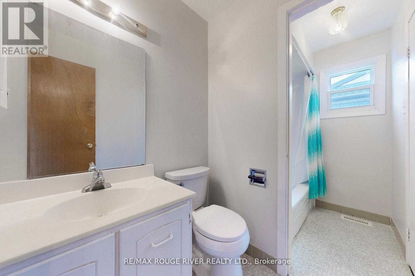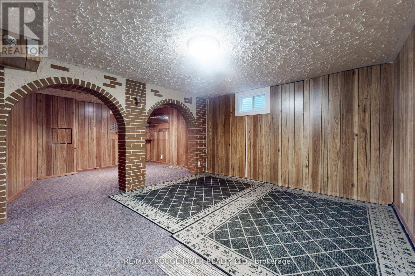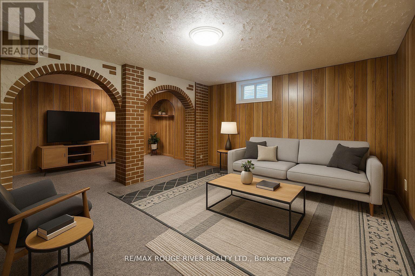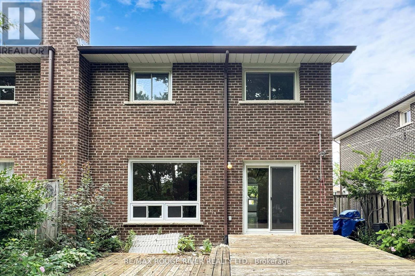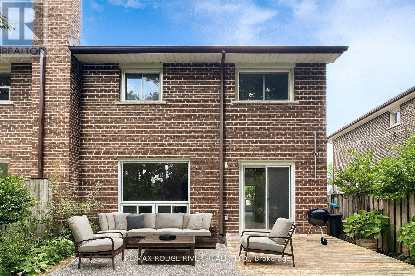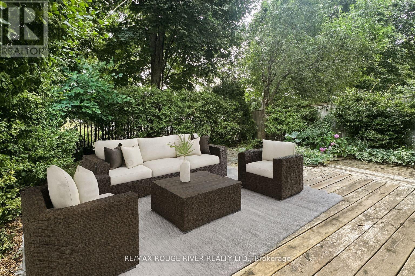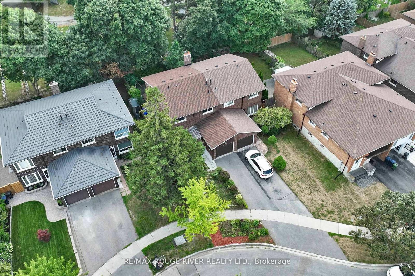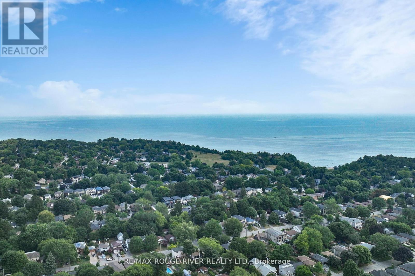9 Comrie Terrace Toronto, Ontario M1M 3T1
$798,000
Welcome To This Spacious 4 Bedroom, 2 Bathroom Semi Detached 2 Storey Home With A Single Attached Garage In The Desirable Scarborough Bluffs Neighbourhood! Set On A Quiet Tree-Lined Street, This Freshly Painted Home Offers Generous Living Space, A Finished Rec Room And A Private Backyard-Perfect For Family Living. Steps To TTC, Close To The Bluffs, Parks, Trails And GO Train! Walk To RH King Academy And Other Top Rated Schools! A Solid Home With With Many Updates In A Friendly Well-Established Neighbourhood. A Must See! (id:24801)
Property Details
| MLS® Number | E12484081 |
| Property Type | Single Family |
| Community Name | Cliffcrest |
| Equipment Type | Water Heater |
| Parking Space Total | 3 |
| Rental Equipment Type | Water Heater |
Building
| Bathroom Total | 2 |
| Bedrooms Above Ground | 4 |
| Bedrooms Total | 4 |
| Appliances | Dishwasher, Dryer, Stove, Washer, Window Coverings, Refrigerator |
| Basement Development | Partially Finished |
| Basement Type | N/a (partially Finished) |
| Construction Style Attachment | Semi-detached |
| Cooling Type | Central Air Conditioning |
| Exterior Finish | Brick |
| Flooring Type | Parquet, Carpeted |
| Foundation Type | Concrete |
| Half Bath Total | 1 |
| Heating Fuel | Natural Gas |
| Heating Type | Forced Air |
| Stories Total | 2 |
| Size Interior | 1,500 - 2,000 Ft2 |
| Type | House |
| Utility Water | Municipal Water |
Parking
| Attached Garage | |
| Garage |
Land
| Acreage | No |
| Sewer | Sanitary Sewer |
| Size Depth | 108 Ft |
| Size Frontage | 32 Ft ,8 In |
| Size Irregular | 32.7 X 108 Ft |
| Size Total Text | 32.7 X 108 Ft |
Rooms
| Level | Type | Length | Width | Dimensions |
|---|---|---|---|---|
| Second Level | Primary Bedroom | 3.97 m | 3.11 m | 3.97 m x 3.11 m |
| Second Level | Bedroom 2 | 4.01 m | 2.65 m | 4.01 m x 2.65 m |
| Second Level | Bedroom 3 | 3.51 m | 2.95 m | 3.51 m x 2.95 m |
| Second Level | Bedroom 4 | 3.02 m | 2.91 m | 3.02 m x 2.91 m |
| Basement | Recreational, Games Room | 6.69 m | 3.81 m | 6.69 m x 3.81 m |
| Basement | Other | 3.75 m | 2.65 m | 3.75 m x 2.65 m |
| Basement | Laundry Room | 5.94 m | 2.81 m | 5.94 m x 2.81 m |
| Main Level | Living Room | 4.57 m | 2.41 m | 4.57 m x 2.41 m |
| Main Level | Dining Room | 3.36 m | 2.82 m | 3.36 m x 2.82 m |
| Main Level | Kitchen | 6.34 m | 2.24 m | 6.34 m x 2.24 m |
https://www.realtor.ca/real-estate/29036200/9-comrie-terrace-toronto-cliffcrest-cliffcrest
Contact Us
Contact us for more information
Fabian J Passmore
Broker
www.fabianpassmore.com/
www.facebook.com/pages/REMAX-Rouge-River-Realty-Ltd-Brokerage/110494615711751
twitter.com/remaxrouge
372 Taunton Rd E #7
Whitby, Ontario L1R 0H4
(905) 668-1800
www.remaxrougeriver.com/


