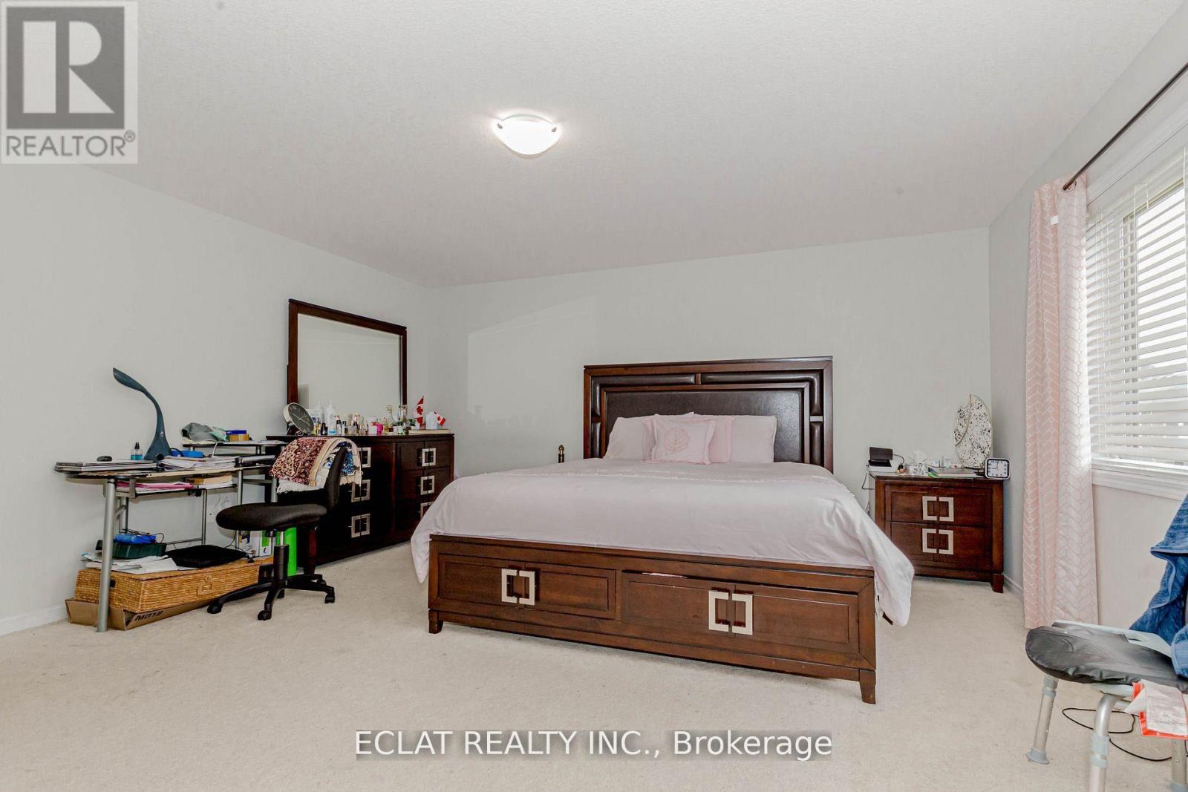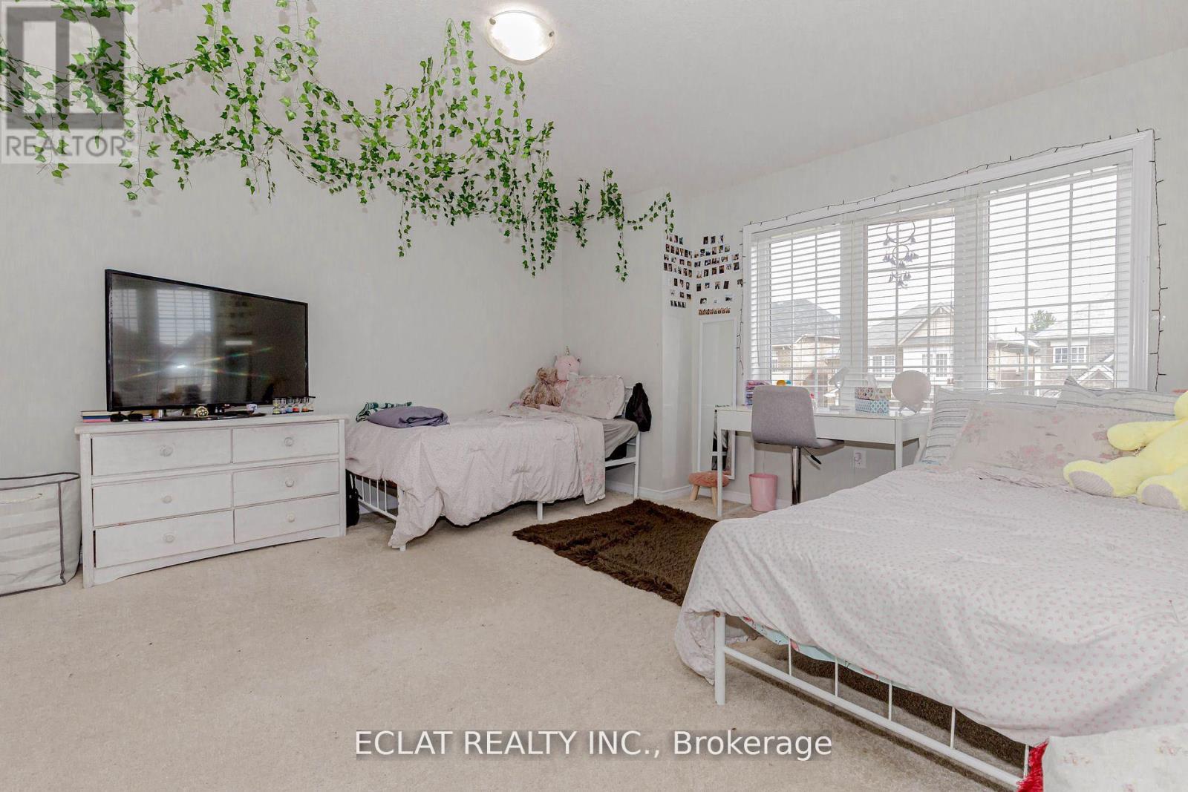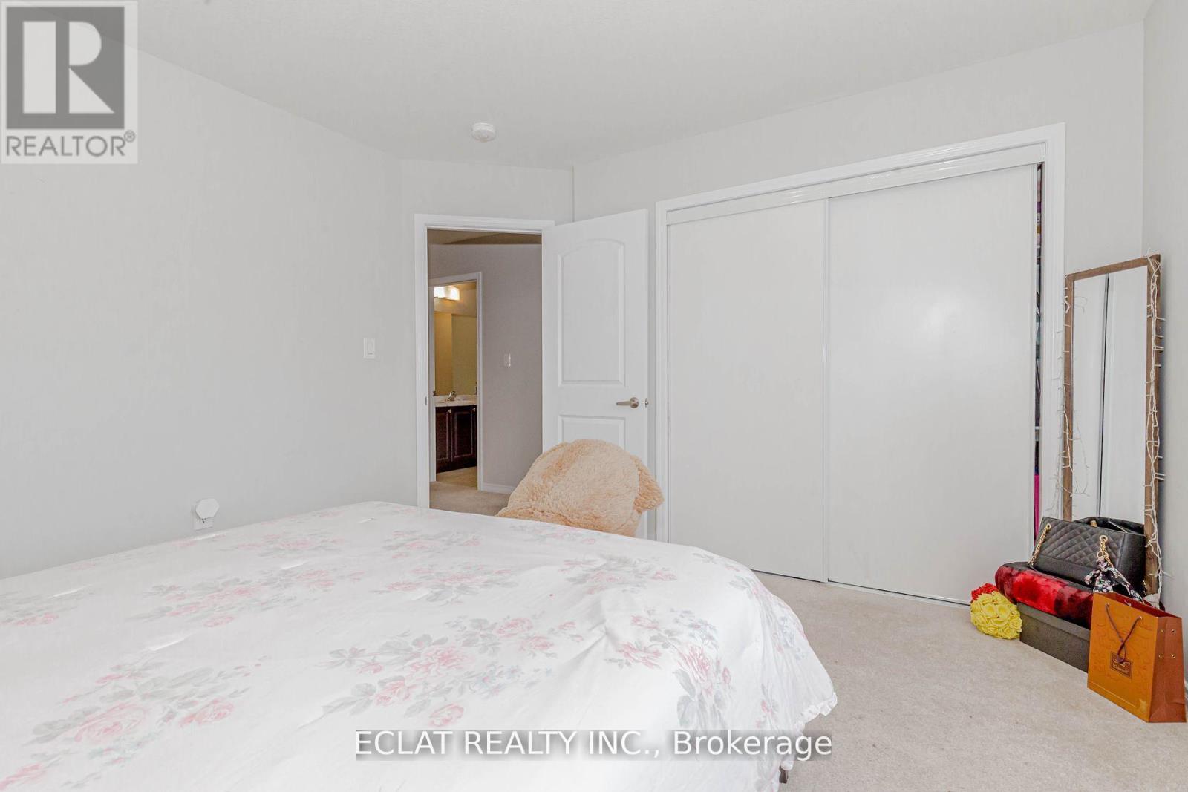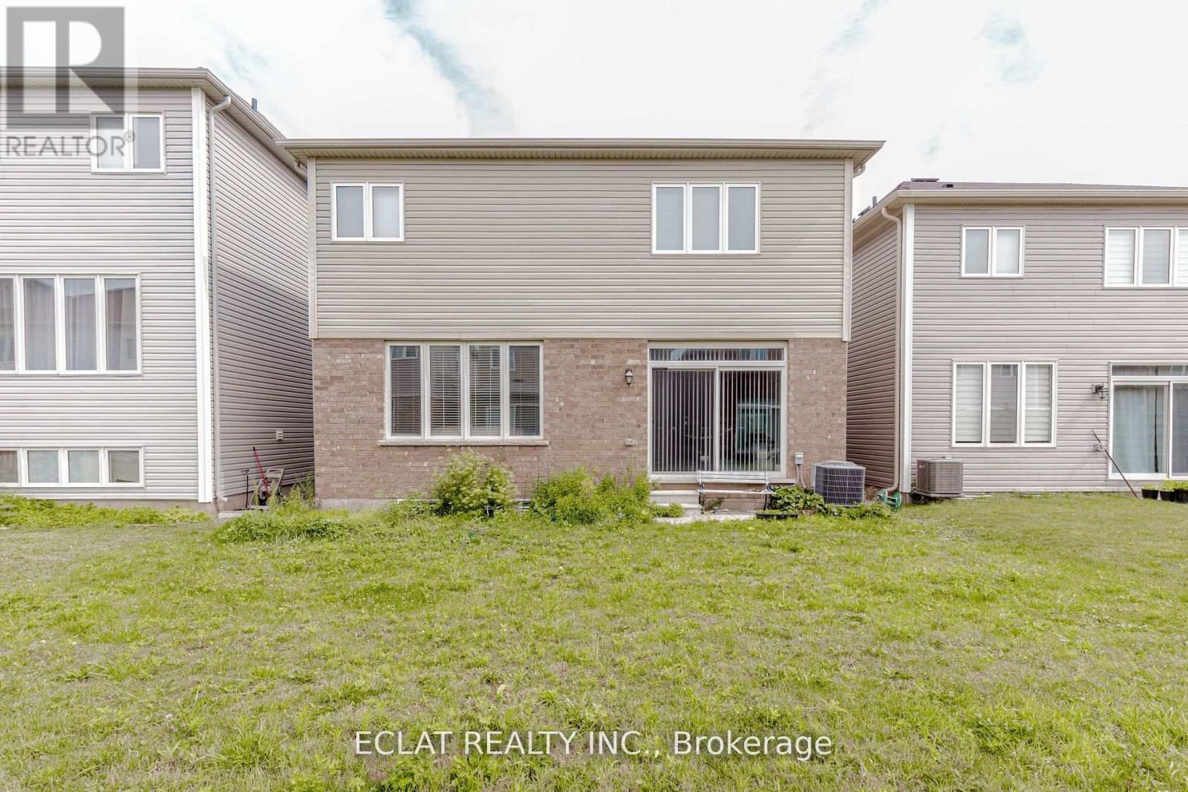9 Cloy Drive Thorold, Ontario L4B 5N5
4 Bedroom
3 Bathroom
2,000 - 2,500 ft2
Central Air Conditioning
Forced Air
$773,000
Welcome to 9 Cloy Dr. Beautiful Spacious 4 Bedroom, 3 Bathroom Detached Home, With Double Car Garage. Located In The Empire Community In The Heart Of Niagara. Easy Access To Highway, 5 Minutes To Niagara College And 10 Minutes To Brock University. Only 15 Minutes Away To Canada's Best Attraction Place Niagara Falls. Upgraded With 9 Foot Ceilings On Main Floor. Hardwood On Main Floor, Oak Stairs, And A Huge Family Room. **EXTRAS** Motivated Seller. Show With Confidence. Offer Welcome At Anytime (id:24801)
Property Details
| MLS® Number | X11950974 |
| Property Type | Single Family |
| Community Name | 562 - Hurricane/Merrittville |
| Parking Space Total | 4 |
Building
| Bathroom Total | 3 |
| Bedrooms Above Ground | 4 |
| Bedrooms Total | 4 |
| Appliances | Water Heater, Dishwasher, Dryer, Refrigerator, Stove, Washer |
| Basement Development | Unfinished |
| Basement Type | N/a (unfinished) |
| Construction Style Attachment | Detached |
| Cooling Type | Central Air Conditioning |
| Exterior Finish | Brick, Vinyl Siding |
| Flooring Type | Hardwood, Ceramic, Carpeted |
| Foundation Type | Concrete |
| Half Bath Total | 1 |
| Heating Fuel | Natural Gas |
| Heating Type | Forced Air |
| Stories Total | 2 |
| Size Interior | 2,000 - 2,500 Ft2 |
| Type | House |
| Utility Water | Municipal Water |
Parking
| Garage |
Land
| Acreage | No |
| Sewer | Sanitary Sewer |
| Size Depth | 91 Ft ,10 In |
| Size Frontage | 36 Ft ,1 In |
| Size Irregular | 36.1 X 91.9 Ft |
| Size Total Text | 36.1 X 91.9 Ft |
| Zoning Description | Residential |
Rooms
| Level | Type | Length | Width | Dimensions |
|---|---|---|---|---|
| Second Level | Primary Bedroom | 4.56 m | 4.87 m | 4.56 m x 4.87 m |
| Second Level | Bedroom 2 | 3.5 m | 3.34 m | 3.5 m x 3.34 m |
| Second Level | Bedroom 3 | 4.1 m | 4.27 m | 4.1 m x 4.27 m |
| Second Level | Bedroom 4 | 3.95 m | 3.53 m | 3.95 m x 3.53 m |
| Main Level | Family Room | 4.74 m | 4.27 m | 4.74 m x 4.27 m |
| Main Level | Dining Room | 4.56 m | 3.65 m | 4.56 m x 3.65 m |
| Main Level | Kitchen | 3.84 m | 3.92 m | 3.84 m x 3.92 m |
| Main Level | Eating Area | 3.84 m | 3.04 m | 3.84 m x 3.04 m |
Utilities
| Cable | Available |
| Sewer | Available |
Contact Us
Contact us for more information
Kenny Adesina
Broker
Eclat Realty Inc.
15 Kirkhollow Drive
Brampton, Ontario L6P 2V5
15 Kirkhollow Drive
Brampton, Ontario L6P 2V5
(888) 993-2528
(888) 993-2588
www.eclatrealty.ca/




























