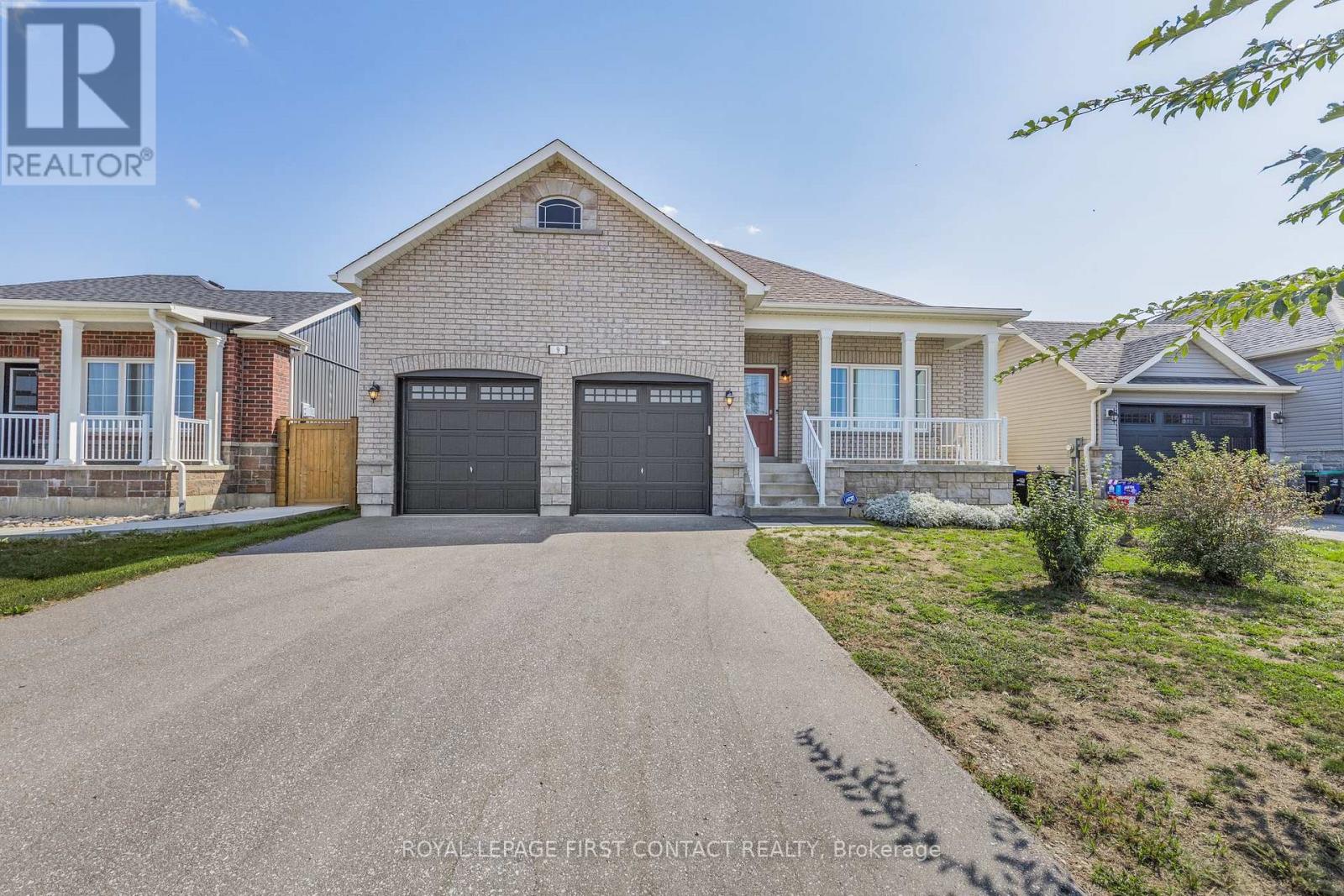9 Beverly Street Springwater, Ontario L0L 1P0
$884,900
Welcome Home to 9 Beverly Street! You will feel right at home in this wonderful 3 Bedroom family home, complete with features that your family is looking for. Inside you will find a chef's kitchen with a cozy breakfast nook, a large dining area with sliding glass doors overlooking the rear yard, and separate family room, all with beautiful hardwood and ceramic flooring.The Laundry Room is conveniently located on the main floor, and there is an inside entry to the spacious garage. With 3 good sized bedrooms, and an ensuite bath in the Primary Bedroom, there is room for the whole family. The huge basement is open concept and awaits your finishing touches. Outside you can sit on the front porch and enjoy your morning coffee or tea, and out back is a huge yard ready for family fun. The rear yard is fenced, and can be fully enclosed by adding a gate. (id:24801)
Open House
This property has open houses!
1:00 pm
Ends at:2:30 pm
Property Details
| MLS® Number | S9356640 |
| Property Type | Single Family |
| Community Name | Elmvale |
| CommunityFeatures | School Bus |
| ParkingSpaceTotal | 6 |
Building
| BathroomTotal | 2 |
| BedroomsAboveGround | 3 |
| BedroomsTotal | 3 |
| Appliances | Water Heater, Water Softener |
| ArchitecturalStyle | Bungalow |
| BasementDevelopment | Unfinished |
| BasementType | Full (unfinished) |
| ConstructionStyleAttachment | Detached |
| CoolingType | Central Air Conditioning |
| ExteriorFinish | Brick Facing, Vinyl Siding |
| FireplacePresent | Yes |
| FoundationType | Concrete |
| HeatingFuel | Natural Gas |
| HeatingType | Forced Air |
| StoriesTotal | 1 |
| SizeInterior | 1499.9875 - 1999.983 Sqft |
| Type | House |
| UtilityWater | Municipal Water |
Parking
| Attached Garage | |
| Inside Entry |
Land
| Acreage | No |
| Sewer | Sanitary Sewer |
| SizeDepth | 124 Ft ,8 In |
| SizeFrontage | 52 Ft ,6 In |
| SizeIrregular | 52.5 X 124.7 Ft |
| SizeTotalText | 52.5 X 124.7 Ft|under 1/2 Acre |
| ZoningDescription | R1-43 (h) |
Rooms
| Level | Type | Length | Width | Dimensions |
|---|---|---|---|---|
| Main Level | Kitchen | 2.74 m | 4.8 m | 2.74 m x 4.8 m |
| Main Level | Dining Room | 3.66 m | 5.64 m | 3.66 m x 5.64 m |
| Main Level | Family Room | 3.4 m | 6.12 m | 3.4 m x 6.12 m |
| Main Level | Pantry | 1.2 m | 1 m | 1.2 m x 1 m |
| Main Level | Laundry Room | 1.7 m | 2.29 m | 1.7 m x 2.29 m |
| Main Level | Primary Bedroom | 3.61 m | 4.85 m | 3.61 m x 4.85 m |
| Main Level | Bedroom 2 | 3.2 m | 3.07 m | 3.2 m x 3.07 m |
| Main Level | Bedroom 3 | 3.3 m | 2 m | 3.3 m x 2 m |
Utilities
| Sewer | Installed |
https://www.realtor.ca/real-estate/27438438/9-beverly-street-springwater-elmvale-elmvale
Interested?
Contact us for more information
Greg Lynch
Broker
299 Lakeshore Drive #100, 100142 &100423
Barrie, Ontario L4N 7Y9

























