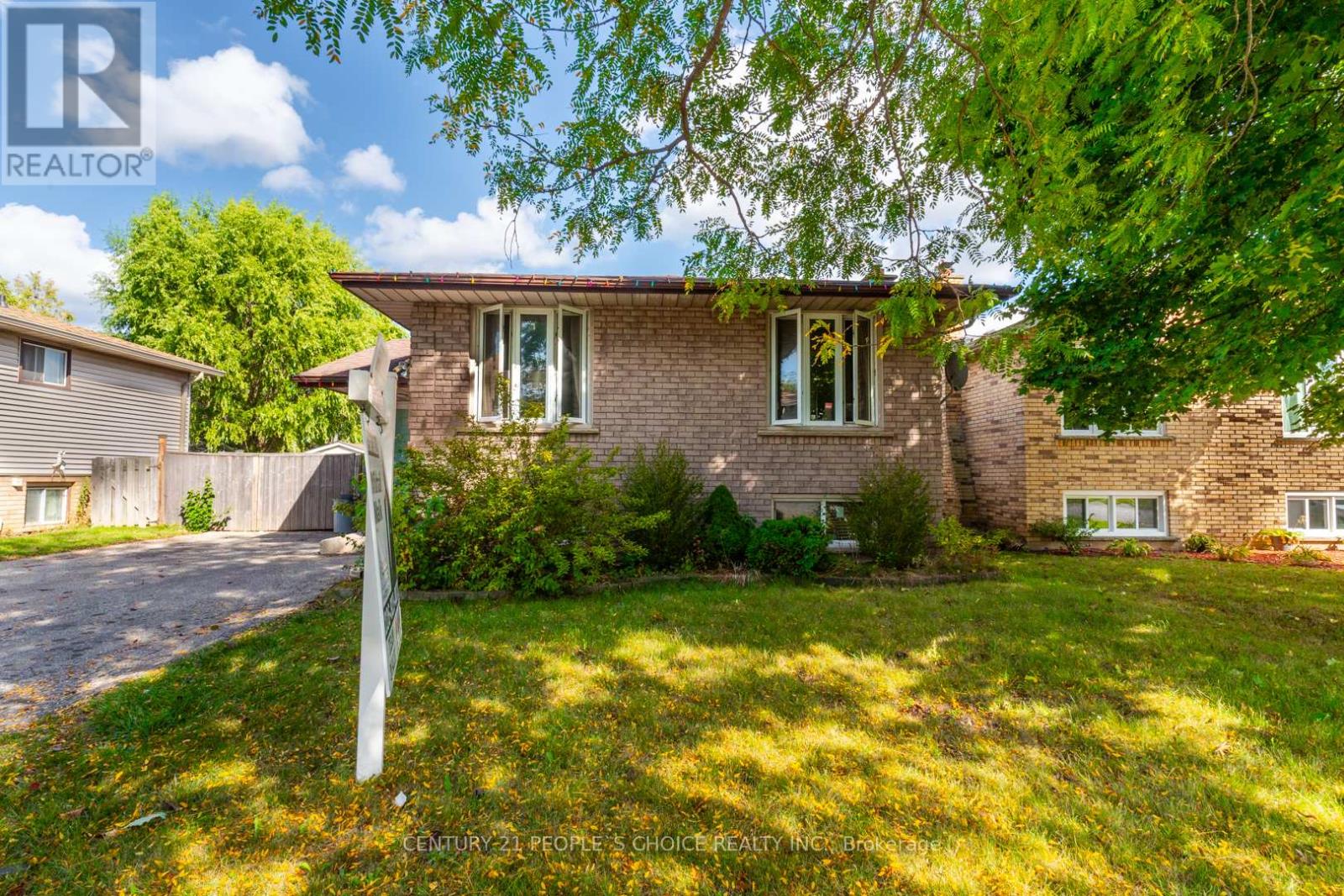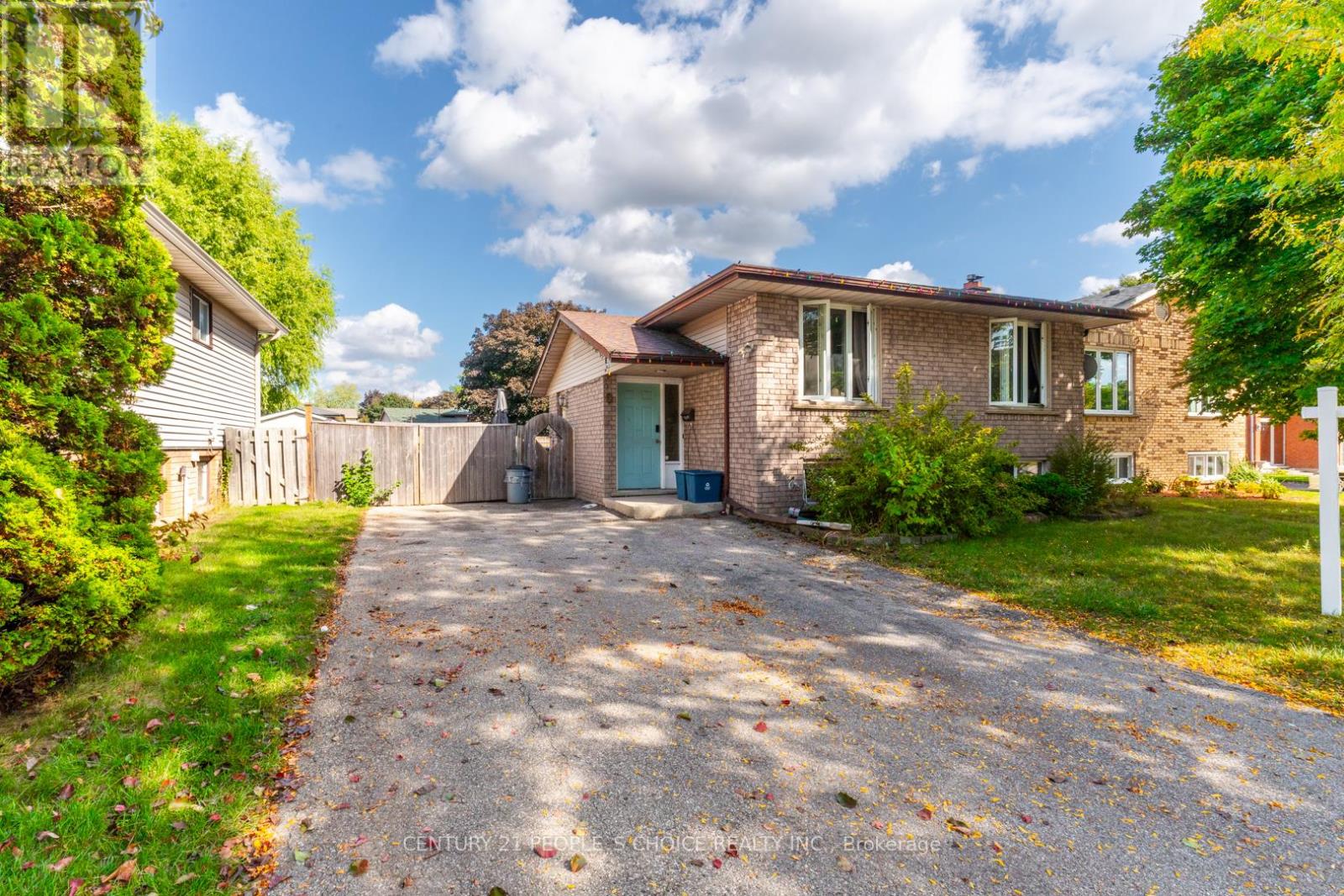9 Beaver Crescent Brantford, Ontario N3P 1T3
$499,900
Welcome to 9 Beaver Crescent, where comfort meets convenience. Tucked away on a quiet, family friendly street, this beautifully maintained home offers a warm and inviting atmosphere fom the moment you arrive. The bright, open layout is perfect for both relaxing entertaining, with modern finishes and thoughtful touches throughout. Step outside to enjoy a private backyard perfect for hosting and unwinding. Located just minutes away from schools, parks, shopping, dining and highway access, this home puts everything you need right at your doorstop. (id:24801)
Property Details
| MLS® Number | X12433081 |
| Property Type | Single Family |
| Equipment Type | Water Heater |
| Parking Space Total | 3 |
| Pool Type | Above Ground Pool |
| Rental Equipment Type | Water Heater |
Building
| Bathroom Total | 2 |
| Bedrooms Above Ground | 3 |
| Bedrooms Below Ground | 1 |
| Bedrooms Total | 4 |
| Appliances | Dryer, Stove, Washer, Refrigerator |
| Architectural Style | Raised Bungalow |
| Basement Development | Finished |
| Basement Type | N/a (finished) |
| Construction Style Attachment | Detached |
| Cooling Type | Central Air Conditioning |
| Exterior Finish | Brick |
| Fireplace Present | Yes |
| Foundation Type | Poured Concrete |
| Heating Fuel | Natural Gas |
| Heating Type | Forced Air |
| Stories Total | 1 |
| Size Interior | 1,100 - 1,500 Ft2 |
| Type | House |
| Utility Water | Municipal Water |
Parking
| No Garage |
Land
| Acreage | No |
| Sewer | Sanitary Sewer |
| Size Irregular | 51.7 Acre |
| Size Total Text | 51.7 Acre |
Rooms
| Level | Type | Length | Width | Dimensions |
|---|---|---|---|---|
| Basement | Laundry Room | 7.04 m | 3.17 m | 7.04 m x 3.17 m |
| Basement | Bathroom | Measurements not available | ||
| Basement | Bedroom | 6.5 m | 3.25 m | 6.5 m x 3.25 m |
| Basement | Recreational, Games Room | 6.4 m | 4.22 m | 6.4 m x 4.22 m |
| Main Level | Living Room | 5.69 m | 3.84 m | 5.69 m x 3.84 m |
| Main Level | Dining Room | 3.35 m | 2.84 m | 3.35 m x 2.84 m |
| Main Level | Kitchen | 3.68 m | 3.02 m | 3.68 m x 3.02 m |
| Main Level | Primary Bedroom | 4.01 m | 3.02 m | 4.01 m x 3.02 m |
| Main Level | Bathroom | Measurements not available | ||
| Main Level | Bedroom | 3.23 m | 3.1 m | 3.23 m x 3.1 m |
| Main Level | Bedroom 2 | 3.4 m | 2.67 m | 3.4 m x 2.67 m |
https://www.realtor.ca/real-estate/28927001/9-beaver-crescent-brantford
Contact Us
Contact us for more information
Mikhail Frederick Malik
Broker
1780 Albion Road Unit 2 & 3
Toronto, Ontario M9V 1C1
(416) 742-8000
(416) 742-8001





