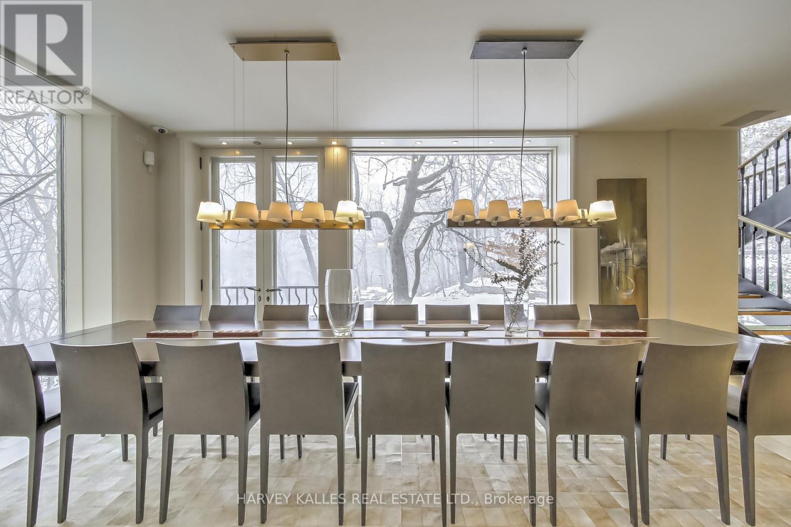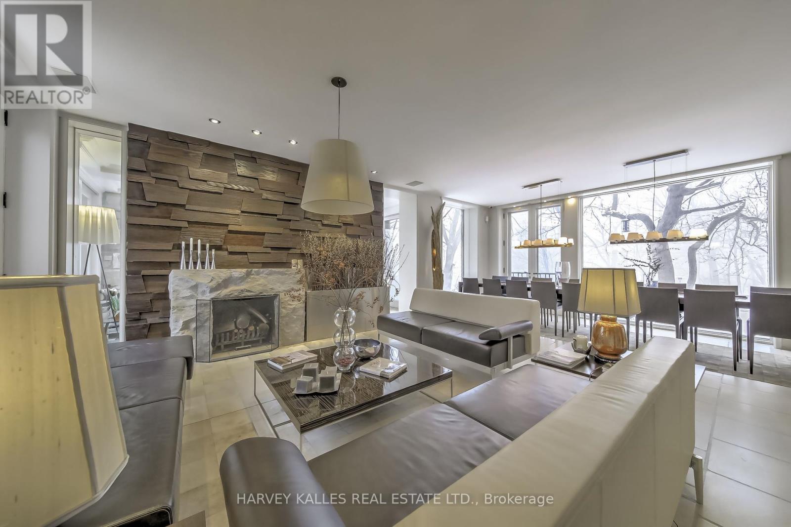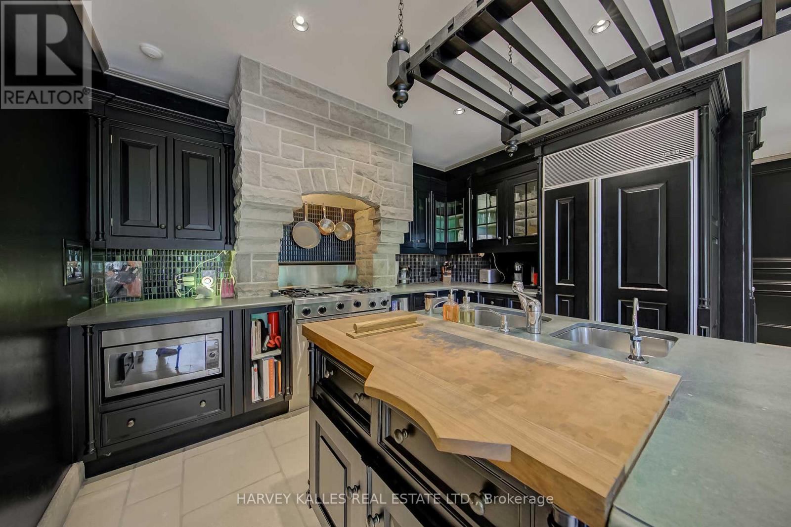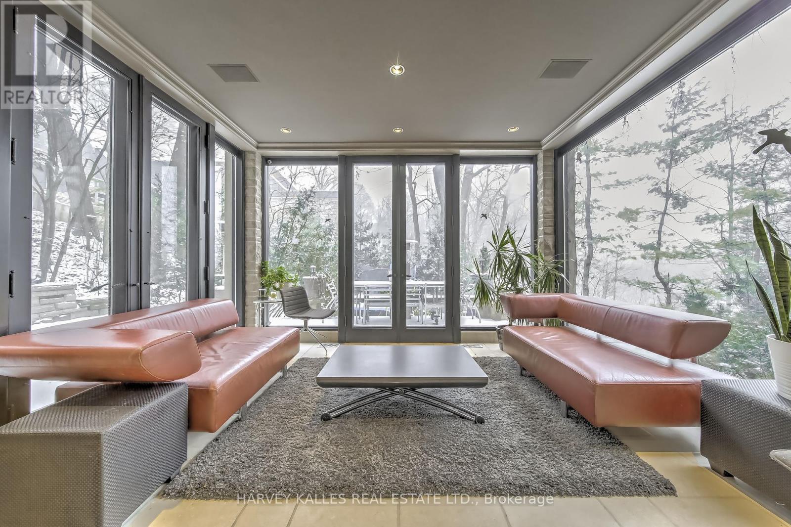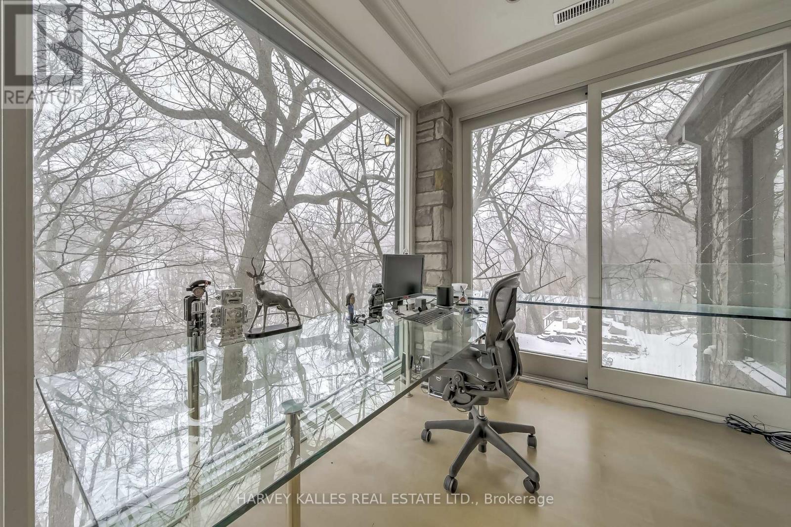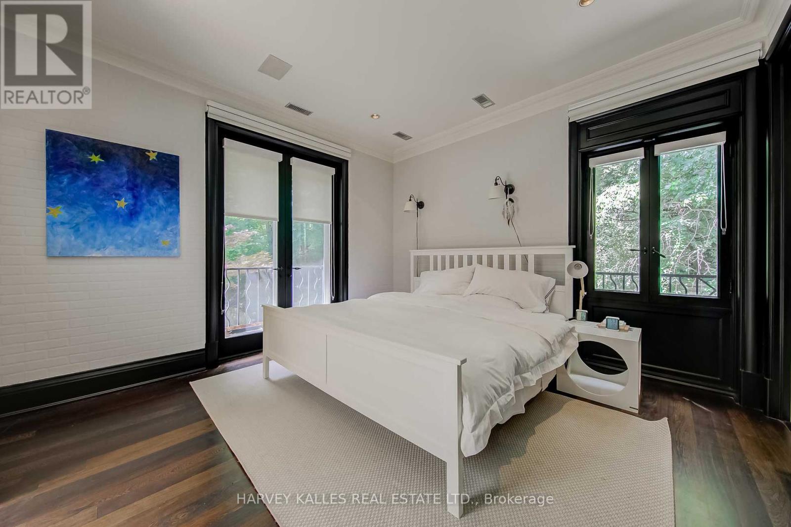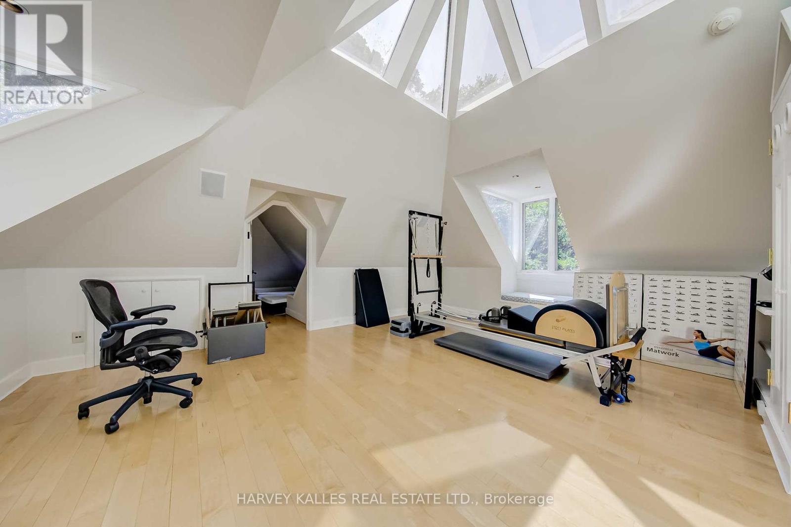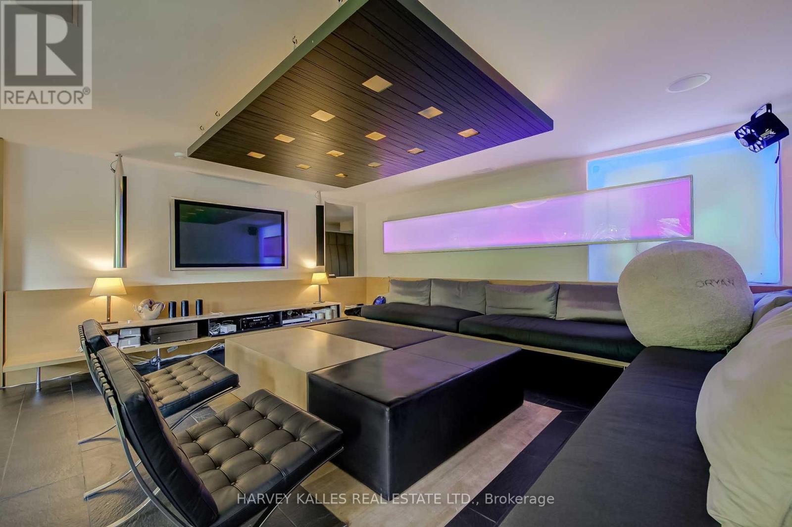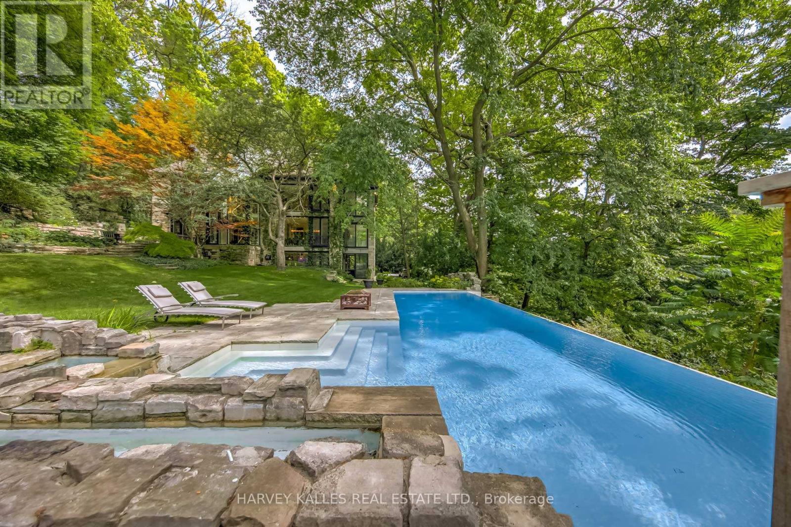9 Beaumont Road Toronto, Ontario M4W 1V4
5 Bedroom
5 Bathroom
Fireplace
Inground Pool
Central Air Conditioning
Forced Air
$35,000 Monthly
Executive Rental With Tremendous Privacy. A Stately Treasure Poised Majestically In The Midst Of A Ravine Lot. Idyllic Setting Enhanced By 360 Degrees Views Through Expansive Windows And Doors, Overlooking A Jaw Dropping Infinity Pool & Forest On Just Under A Acre Lot. ""An Entertainers Dream"" On A Premier Street In The Heart Of Rosedale (id:24801)
Property Details
| MLS® Number | C11952305 |
| Property Type | Single Family |
| Community Name | Rosedale-Moore Park |
| Amenities Near By | Hospital, Park, Public Transit, Schools |
| Features | Ravine |
| Parking Space Total | 2 |
| Pool Type | Inground Pool |
Building
| Bathroom Total | 5 |
| Bedrooms Above Ground | 4 |
| Bedrooms Below Ground | 1 |
| Bedrooms Total | 5 |
| Appliances | Cooktop, Dishwasher, Dryer, Freezer, Microwave, Oven, Refrigerator, Washer |
| Basement Development | Finished |
| Basement Features | Walk Out |
| Basement Type | N/a (finished) |
| Construction Style Attachment | Detached |
| Cooling Type | Central Air Conditioning |
| Exterior Finish | Stone, Stucco |
| Fireplace Present | Yes |
| Flooring Type | Stone, Hardwood |
| Foundation Type | Unknown |
| Half Bath Total | 1 |
| Heating Fuel | Natural Gas |
| Heating Type | Forced Air |
| Stories Total | 3 |
| Type | House |
| Utility Water | Municipal Water |
Parking
| Detached Garage | |
| Garage |
Land
| Acreage | No |
| Fence Type | Fenced Yard |
| Land Amenities | Hospital, Park, Public Transit, Schools |
| Sewer | Sanitary Sewer |
| Size Depth | 278 Ft |
| Size Frontage | 99 Ft ,4 In |
| Size Irregular | 99.41 X 278 Ft ; Lot Size 0.886 Of A Acre |
| Size Total Text | 99.41 X 278 Ft ; Lot Size 0.886 Of A Acre |
Rooms
| Level | Type | Length | Width | Dimensions |
|---|---|---|---|---|
| Second Level | Primary Bedroom | 7.7 m | 5.8 m | 7.7 m x 5.8 m |
| Second Level | Bedroom 2 | 4.6 m | 3.8 m | 4.6 m x 3.8 m |
| Third Level | Bedroom 3 | 5.7 m | 3.4 m | 5.7 m x 3.4 m |
| Third Level | Bedroom 4 | 5.7 m | 4.6 m | 5.7 m x 4.6 m |
| Basement | Games Room | 5.5 m | 3.5 m | 5.5 m x 3.5 m |
| Basement | Recreational, Games Room | 7.5 m | 5.6 m | 7.5 m x 5.6 m |
| Main Level | Foyer | Measurements not available | ||
| Main Level | Living Room | 4 m | 5.5 m | 4 m x 5.5 m |
| Main Level | Dining Room | 3.7 m | 5.5 m | 3.7 m x 5.5 m |
| Main Level | Kitchen | 2.7 m | 4 m | 2.7 m x 4 m |
| Main Level | Family Room | 4.9 m | 3.8 m | 4.9 m x 3.8 m |
Contact Us
Contact us for more information
Robert S. Greenberg
Salesperson
www.robertgreenberg.com/
www.facebook.com/robertgreenbergteam/
twitter.com/rgreenbergteam
www.linkedin.com/in/robertgreenbergteam
Harvey Kalles Real Estate Ltd.
2145 Avenue Road
Toronto, Ontario M5M 4B2
2145 Avenue Road
Toronto, Ontario M5M 4B2
(416) 441-2888
www.harveykalles.com/




