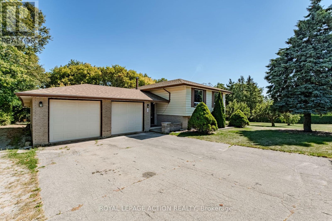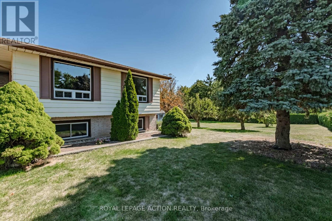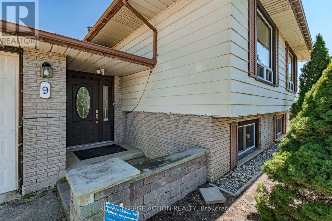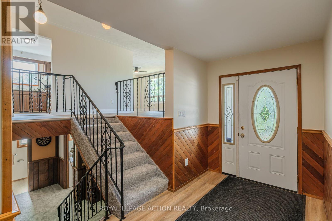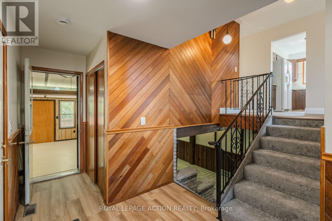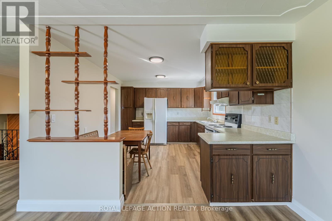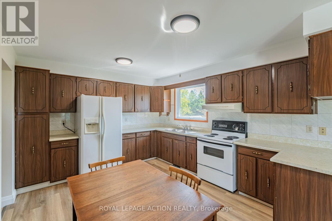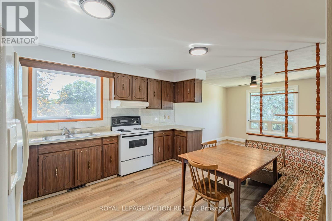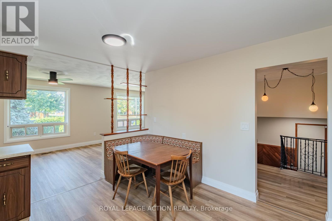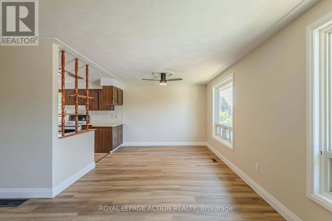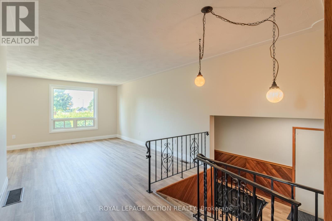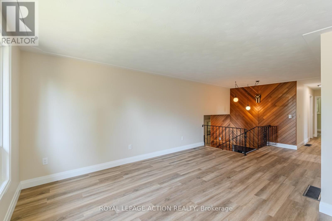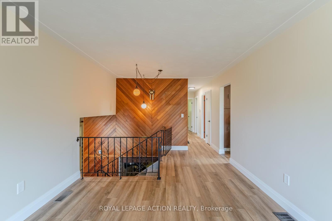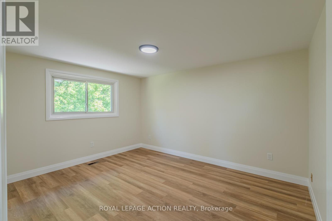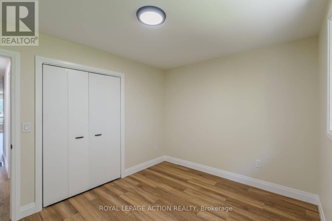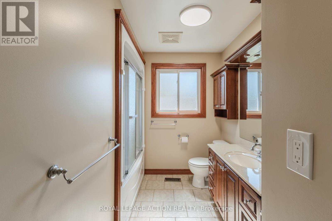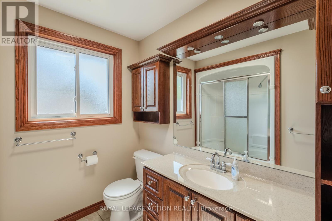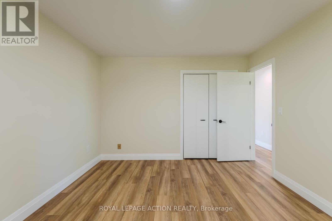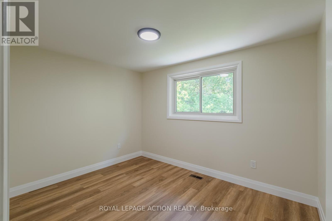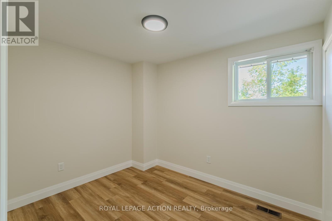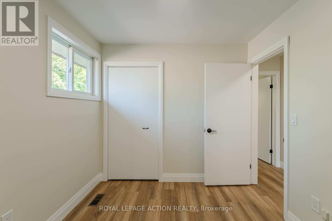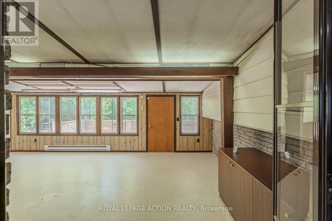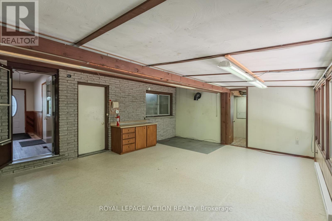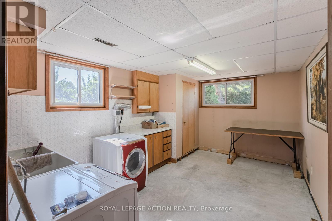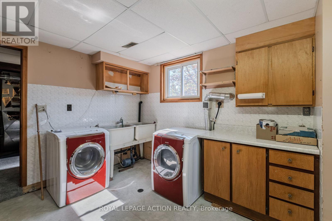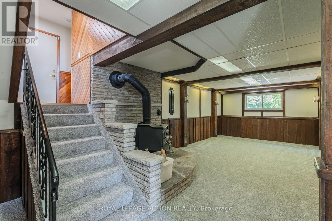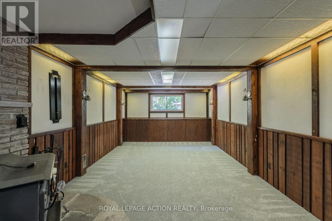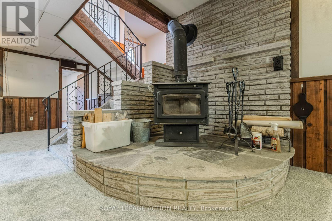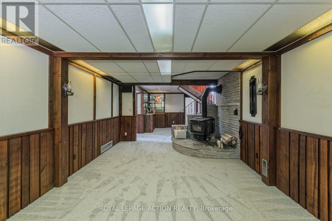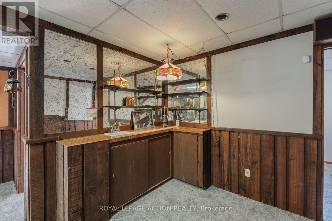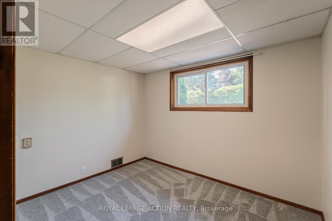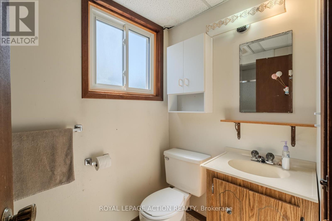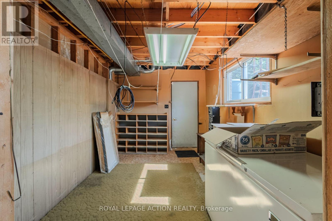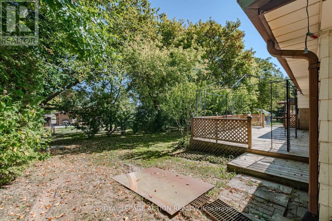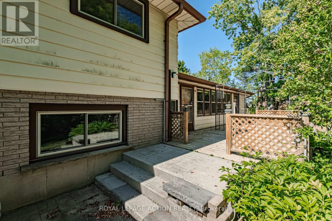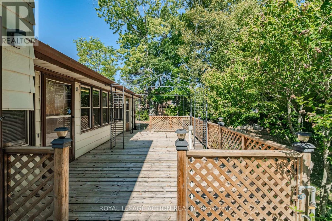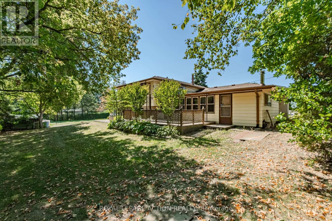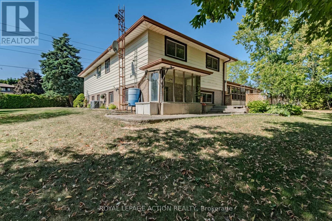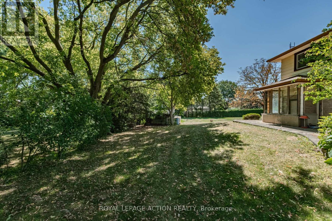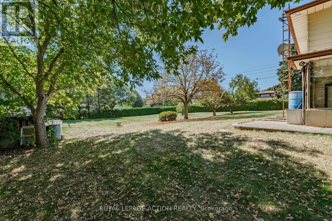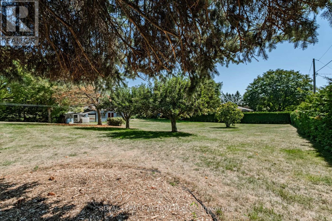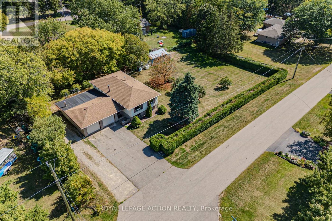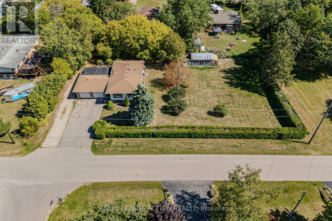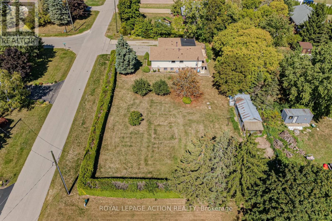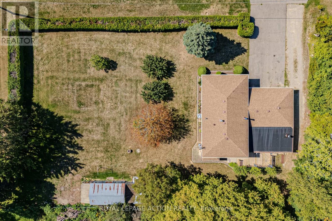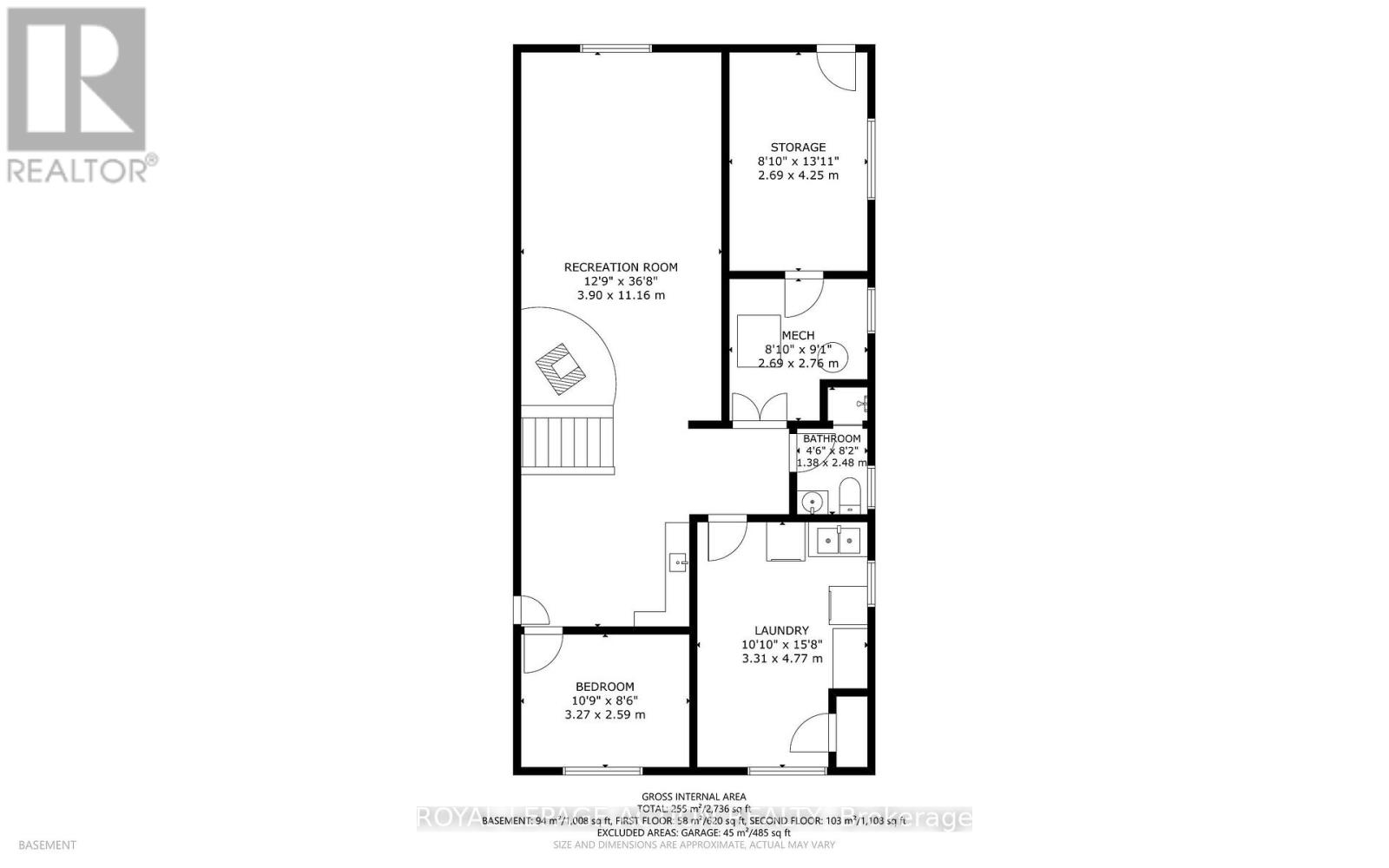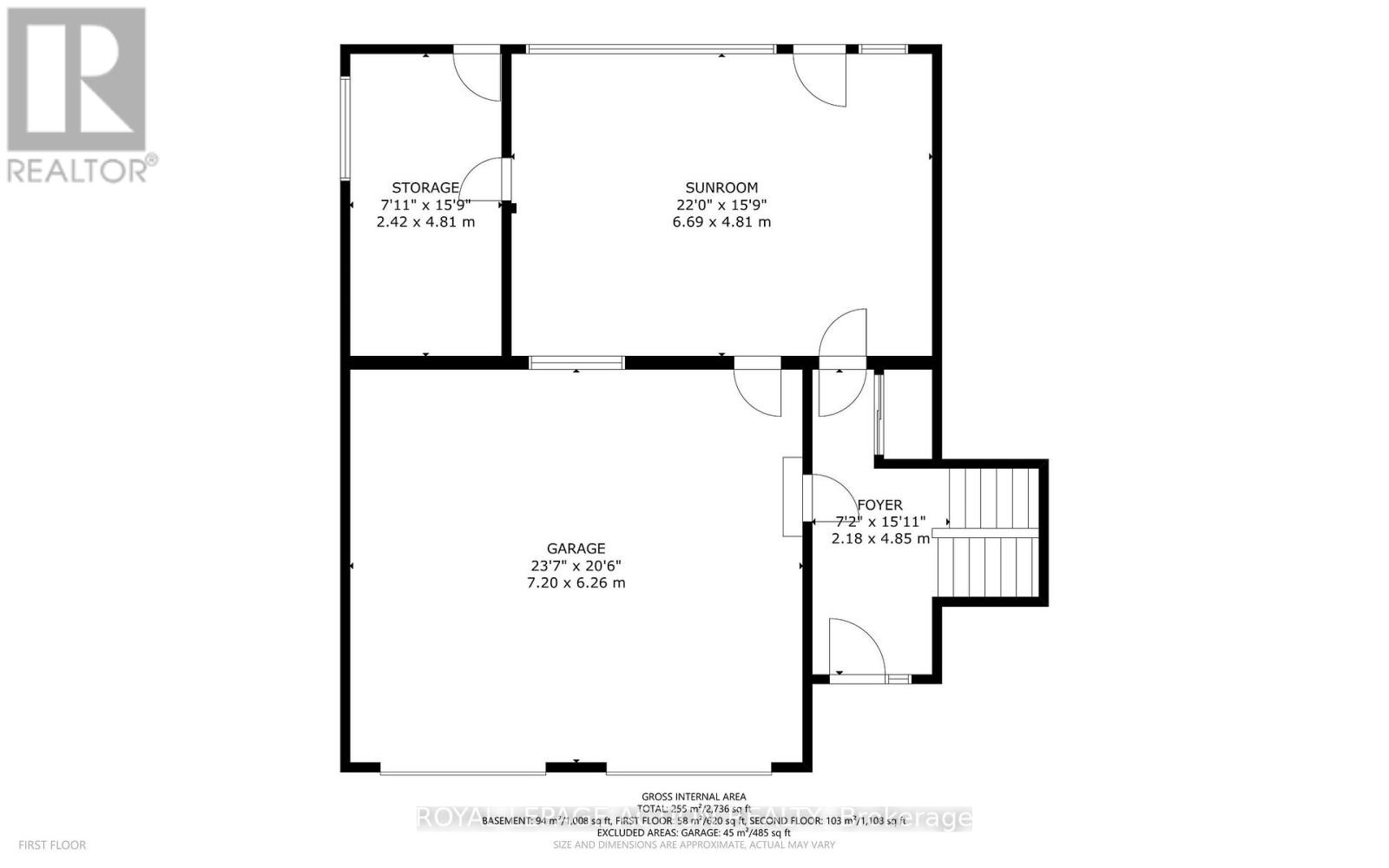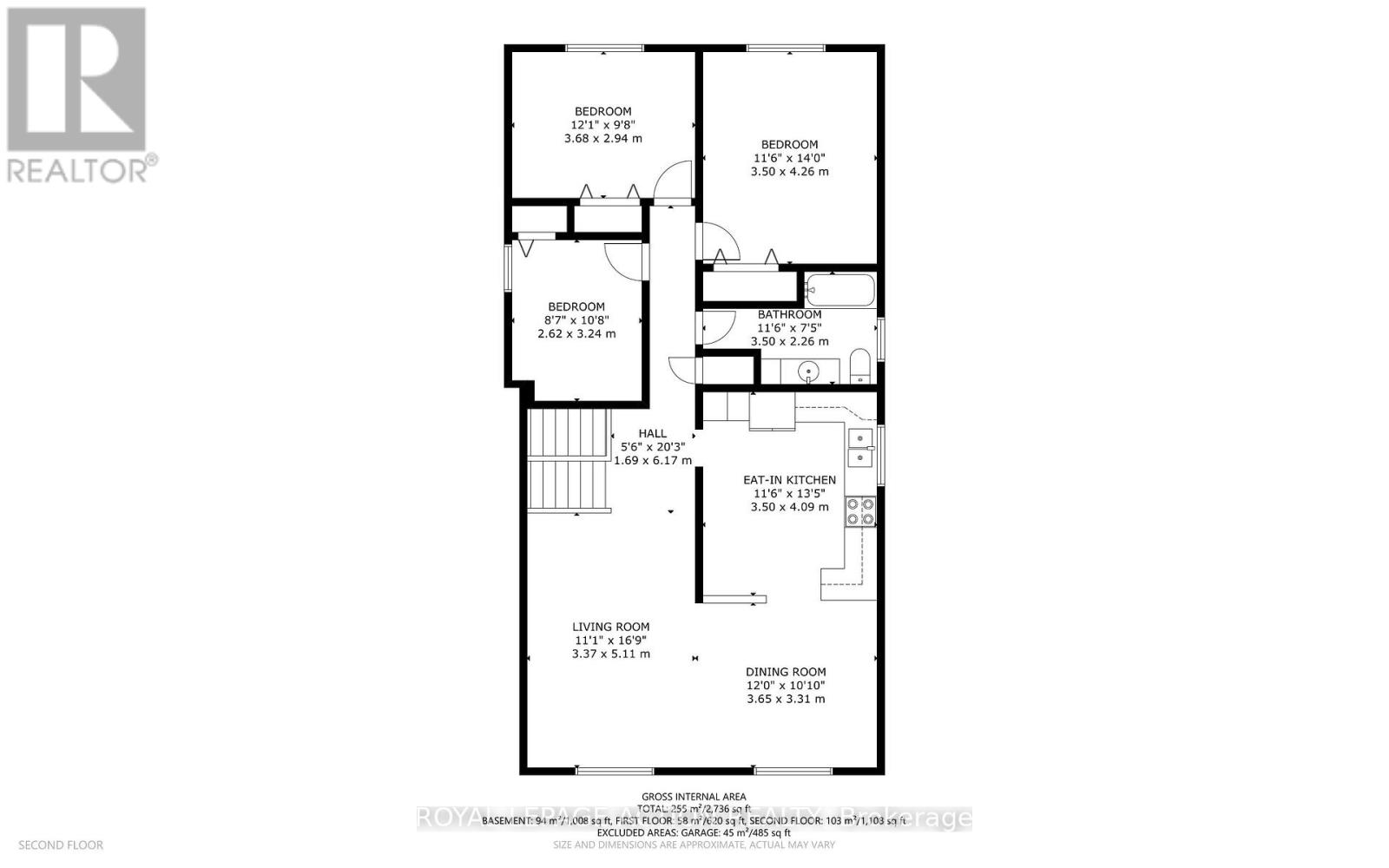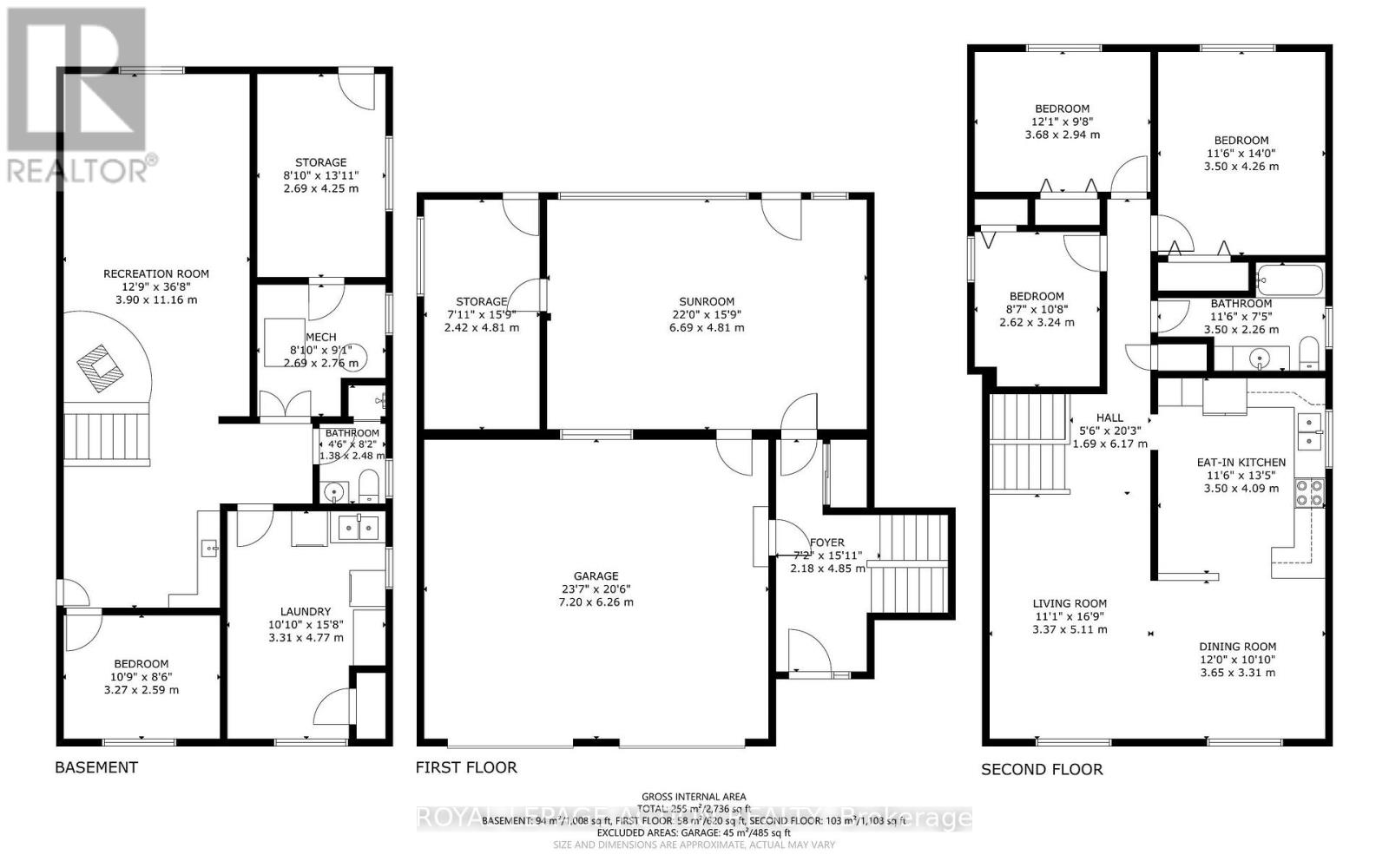9 Bannister Street Brant, Ontario N0E 1L0
$725,000
This home is freshly painted with new laminate flooring and carpet in recreation room. Move-in ready. Excellent country escape. 200 amp. service breakers. Large bonus room. Oversize 2 car attached garage and a 20 x 12 shed/workshop. Huge rec room with airtight woodstove to keep one warm during cold winter nights. Rec room and 4th bedroom in basement have brand new carpeting. Asphalt and gravel driveway will accommodate 8 cars. So, lots of parking for guests. The basement bedroom could also function as an office. (id:24801)
Open House
This property has open houses!
2:00 pm
Ends at:4:00 pm
Property Details
| MLS® Number | X12409450 |
| Property Type | Single Family |
| Community Name | Oakland |
| Community Features | School Bus |
| Features | Flat Site, Dry |
| Parking Space Total | 8 |
| Structure | Deck, Shed |
Building
| Bathroom Total | 2 |
| Bedrooms Above Ground | 3 |
| Bedrooms Total | 3 |
| Age | 31 To 50 Years |
| Appliances | Garage Door Opener Remote(s), Water Heater, Dryer, Freezer, Garage Door Opener, Hood Fan, Stove, Washer, Refrigerator |
| Architectural Style | Raised Bungalow |
| Basement Development | Partially Finished |
| Basement Type | Full (partially Finished) |
| Ceiling Type | Suspended Ceiling |
| Construction Status | Insulation Upgraded |
| Construction Style Attachment | Detached |
| Cooling Type | Central Air Conditioning |
| Exterior Finish | Brick Veneer, Vinyl Siding |
| Fire Protection | Smoke Detectors |
| Fireplace Present | Yes |
| Fireplace Total | 1 |
| Fireplace Type | Woodstove |
| Fixture | Tv Antenna |
| Flooring Type | Laminate |
| Foundation Type | Concrete |
| Heating Fuel | Natural Gas |
| Heating Type | Forced Air |
| Stories Total | 1 |
| Size Interior | 1,100 - 1,500 Ft2 |
| Type | House |
Parking
| Attached Garage | |
| Garage |
Land
| Acreage | No |
| Landscape Features | Landscaped |
| Sewer | Septic System |
| Size Depth | 120 Ft |
| Size Frontage | 201 Ft |
| Size Irregular | 201 X 120 Ft |
| Size Total Text | 201 X 120 Ft |
| Zoning Description | R1 |
Rooms
| Level | Type | Length | Width | Dimensions |
|---|---|---|---|---|
| Basement | Other | 3.84 m | 3.23 m | 3.84 m x 3.23 m |
| Basement | Bathroom | Measurements not available | ||
| Basement | Recreational, Games Room | 7.01 m | 3.91 m | 7.01 m x 3.91 m |
| Main Level | Living Room | 5.18 m | 3.81 m | 5.18 m x 3.81 m |
| Main Level | Dining Room | 3.35 m | 3.2 m | 3.35 m x 3.2 m |
| Main Level | Kitchen | 3.96 m | 2.49 m | 3.96 m x 2.49 m |
| Main Level | Primary Bedroom | 4.27 m | 3.51 m | 4.27 m x 3.51 m |
| Main Level | Bathroom | Measurements not available | ||
| Main Level | Bedroom 2 | 3.25 m | 2.74 m | 3.25 m x 2.74 m |
| Main Level | Bedroom 3 | 3.81 m | 2.95 m | 3.81 m x 2.95 m |
| Main Level | Mud Room | 1.88 m | 3.28 m | 1.88 m x 3.28 m |
| Main Level | Other | 4.75 m | 6.65 m | 4.75 m x 6.65 m |
https://www.realtor.ca/real-estate/28875355/9-bannister-street-brant-oakland-oakland
Contact Us
Contact us for more information
Danny De Dominicis
Broker of Record
764 Colborne St East
Brantford, Ontario N3S 3S1
(519) 753-7311
(519) 753-1603
www.royallepageactionrealty.ca/


