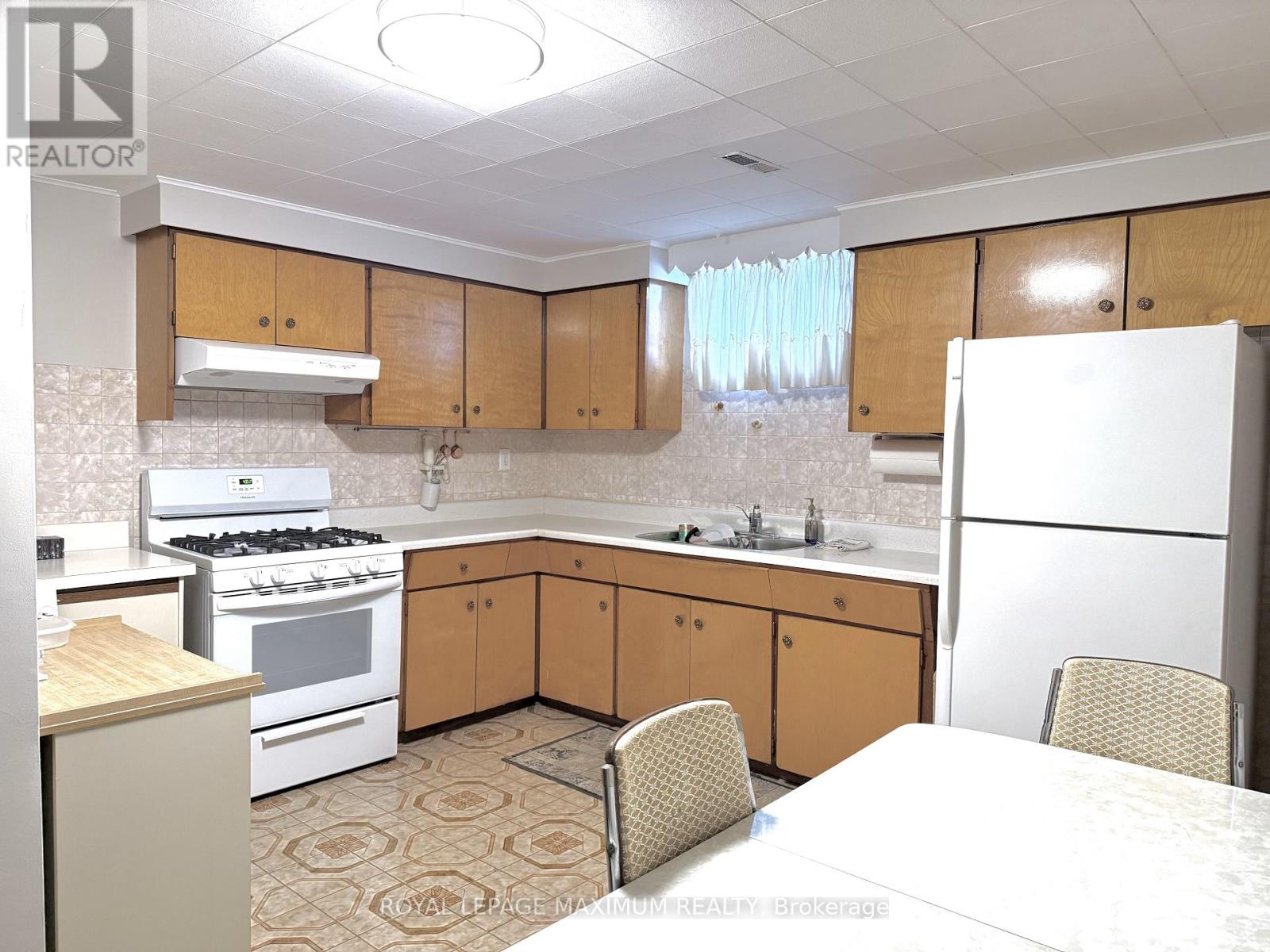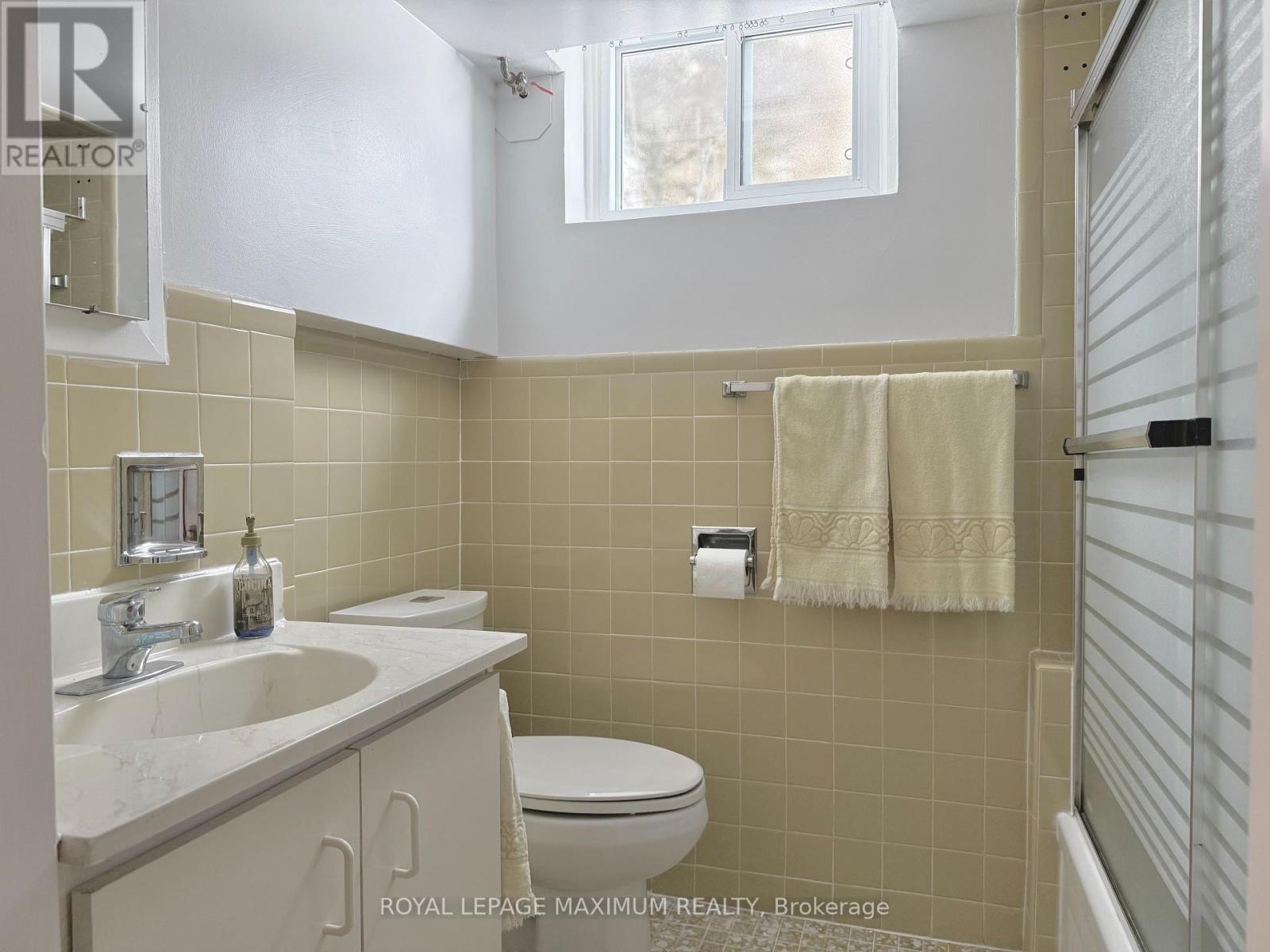9 Austrey Court Toronto, Ontario M3M 1Y3
$1,169,000
Welcome to this charming bungalow nestled in a peaceful cul-de-sac within a quiet neighborhood. It's been lovingly maintained by the same family since day one - a reflection of how special this home is. Perfect for families seeking peace and quiet and/or a multi-generational home. 9 Austrey Crt boasts a new roof 2017, a newer furnace 2019 Central Air 2019, and the convenience of a central vacuum system. With fresh paint throughout the main floor, this residence is ready to welcome you home to comfort and convenience. Basement suite affords additional possibilities for smart buyers - you can use it as is or customize to suit - you'll be impressed by its potential. You get all the convenience of being close to all amenities - schools, shopping centers, public transit, parkland, place of worship, fire station and major highways - all are just moments away. Don't miss this opportunity to make this charming bungalow yours! Schedule a view today! **EXTRAS** NONE (id:24801)
Property Details
| MLS® Number | W11937192 |
| Property Type | Single Family |
| Community Name | Downsview-Roding-CFB |
| Amenities Near By | Hospital, Park, Public Transit, Schools |
| Community Features | School Bus |
| Equipment Type | Water Heater - Gas |
| Features | Cul-de-sac |
| Parking Space Total | 5 |
| Rental Equipment Type | Water Heater - Gas |
| Structure | Deck, Porch |
Building
| Bathroom Total | 2 |
| Bedrooms Above Ground | 3 |
| Bedrooms Below Ground | 1 |
| Bedrooms Total | 4 |
| Appliances | Central Vacuum, Water Heater, Dryer, Freezer, Microwave, Refrigerator, Stove, Washer |
| Architectural Style | Bungalow |
| Basement Development | Finished |
| Basement Type | N/a (finished) |
| Construction Style Attachment | Detached |
| Cooling Type | Central Air Conditioning |
| Exterior Finish | Brick |
| Fire Protection | Security System, Smoke Detectors |
| Flooring Type | Ceramic, Carpeted, Hardwood |
| Foundation Type | Block |
| Heating Fuel | Natural Gas |
| Heating Type | Forced Air |
| Stories Total | 1 |
| Size Interior | 1,100 - 1,500 Ft2 |
| Type | House |
| Utility Water | Municipal Water |
Parking
| Attached Garage |
Land
| Acreage | No |
| Land Amenities | Hospital, Park, Public Transit, Schools |
| Sewer | Sanitary Sewer |
| Size Depth | 120 Ft |
| Size Frontage | 49 Ft ,1 In |
| Size Irregular | 49.1 X 120 Ft ; Slight Pie |
| Size Total Text | 49.1 X 120 Ft ; Slight Pie|under 1/2 Acre |
| Zoning Description | Residential |
Rooms
| Level | Type | Length | Width | Dimensions |
|---|---|---|---|---|
| Basement | Bedroom | 4.88 m | 3.35 m | 4.88 m x 3.35 m |
| Basement | Family Room | 3.96 m | 7.41 m | 3.96 m x 7.41 m |
| Basement | Kitchen | 3 m | 3.94 m | 3 m x 3.94 m |
| Basement | Eating Area | 5.23 m | 3.84 m | 5.23 m x 3.84 m |
| Main Level | Foyer | 1.52 m | 1.98 m | 1.52 m x 1.98 m |
| Main Level | Kitchen | 3.05 m | 3.28 m | 3.05 m x 3.28 m |
| Main Level | Eating Area | 2.51 m | 2.67 m | 2.51 m x 2.67 m |
| Main Level | Living Room | 4.33 m | 4.72 m | 4.33 m x 4.72 m |
| Main Level | Dining Room | 2.51 m | 4.02 m | 2.51 m x 4.02 m |
| Main Level | Primary Bedroom | 4.02 m | 3.11 m | 4.02 m x 3.11 m |
| Main Level | Bedroom 2 | 3 m | 3.51 m | 3 m x 3.51 m |
| Main Level | Bedroom 3 | 2.92 m | 3.11 m | 2.92 m x 3.11 m |
Utilities
| Cable | Installed |
| Sewer | Installed |
Contact Us
Contact us for more information
Peter Campitelli
Salesperson
www.petercampitelli.com/
www.facebook.com/peter.campitelli
ca.linkedin.com/in/petercampitelli
7694 Islington Avenue, 2nd Floor
Vaughan, Ontario L4L 1W3
(416) 324-2626
(905) 856-9030
www.royallepagemaximum.ca

















